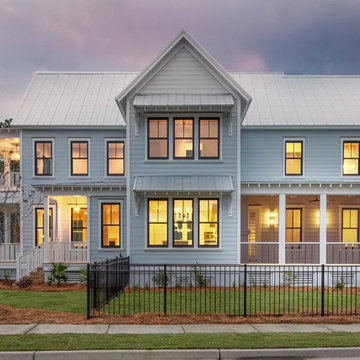69 foton på grått hus
Sortera efter:
Budget
Sortera efter:Populärt i dag
1 - 20 av 69 foton
Artikel 1 av 3

Bild på ett tropiskt vitt hus, med allt i ett plan, valmat tak och tak i metall

Hood House is a playful protector that respects the heritage character of Carlton North whilst celebrating purposeful change. It is a luxurious yet compact and hyper-functional home defined by an exploration of contrast: it is ornamental and restrained, subdued and lively, stately and casual, compartmental and open.
For us, it is also a project with an unusual history. This dual-natured renovation evolved through the ownership of two separate clients. Originally intended to accommodate the needs of a young family of four, we shifted gears at the eleventh hour and adapted a thoroughly resolved design solution to the needs of only two. From a young, nuclear family to a blended adult one, our design solution was put to a test of flexibility.
The result is a subtle renovation almost invisible from the street yet dramatic in its expressive qualities. An oblique view from the northwest reveals the playful zigzag of the new roof, the rippling metal hood. This is a form-making exercise that connects old to new as well as establishing spatial drama in what might otherwise have been utilitarian rooms upstairs. A simple palette of Australian hardwood timbers and white surfaces are complimented by tactile splashes of brass and rich moments of colour that reveal themselves from behind closed doors.
Our internal joke is that Hood House is like Lazarus, risen from the ashes. We’re grateful that almost six years of hard work have culminated in this beautiful, protective and playful house, and so pleased that Glenda and Alistair get to call it home.

Idéer för mellanstora lantliga vita trähus, med två våningar och tak i metall

Idéer för mellanstora funkis vita hus, med allt i ett plan, sadeltak och vinylfasad
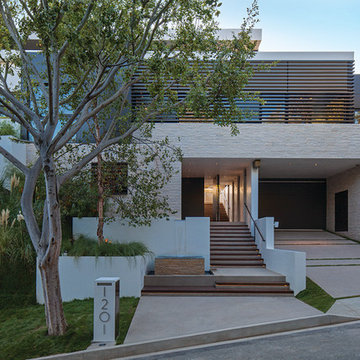
Laurel Way Beverly Hills modern home exterior view & driveway. Photo by Art Gray Photography.
Bild på ett stort funkis beige hus, med tre eller fler plan, blandad fasad och platt tak
Bild på ett stort funkis beige hus, med tre eller fler plan, blandad fasad och platt tak
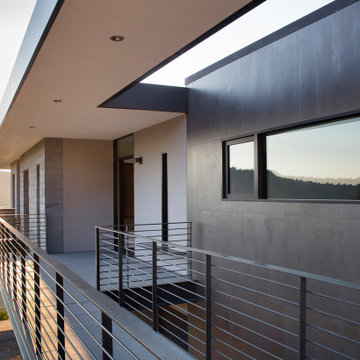
Entry catwalk has a cantilevered roof overhang edged in aluminum with steel railing and metallic tile walls.
Inspiration för ett mellanstort funkis grått hus, med två våningar, metallfasad och platt tak
Inspiration för ett mellanstort funkis grått hus, med två våningar, metallfasad och platt tak
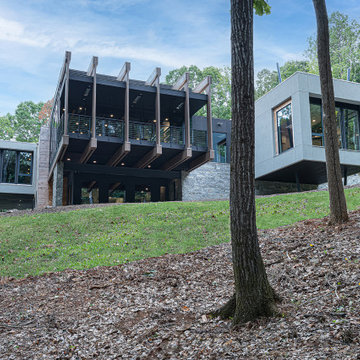
This is the exterior view from the lake of this modern, energy efficient home in North Carolina with three different kinds of cantilevers.
Idéer för stora funkis grå hus, med två våningar, stuckatur, platt tak och tak i mixade material
Idéer för stora funkis grå hus, med två våningar, stuckatur, platt tak och tak i mixade material
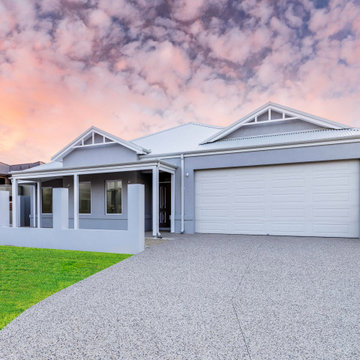
Garage Door-Centurion Georgian -Surfmist
Roofing and Gutters -Colourbond Surfmist
Window Frames - Pearl White
Bild på ett stort vitt hus, med allt i ett plan, tak i metall och valmat tak
Bild på ett stort vitt hus, med allt i ett plan, tak i metall och valmat tak
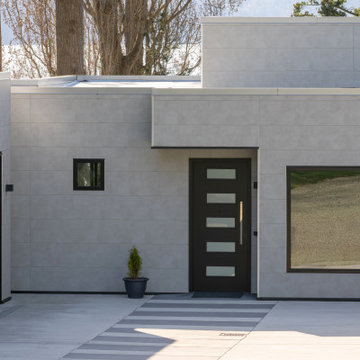
Entry courtyard.
Foto på ett mellanstort funkis vitt hus, med två våningar, fiberplattor i betong och platt tak
Foto på ett mellanstort funkis vitt hus, med två våningar, fiberplattor i betong och platt tak
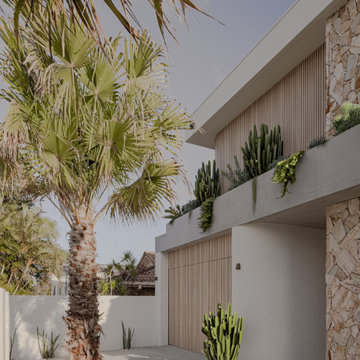
The Palms ?
Featuring DecoBatten 40x40 mm finished DecoWood Curly Birch.
? @brockbeazleyphotography
@jgbuildingprojects
@jswlandscapesanddesign
Maritim inredning av ett stort vitt hus, med två våningar och platt tak
Maritim inredning av ett stort vitt hus, med två våningar och platt tak
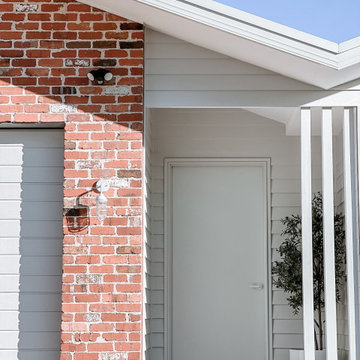
Exempel på ett mellanstort maritimt vitt hus, med allt i ett plan, tegel, sadeltak och tak i metall

After completion of expansion and exterior improvements. The owners wanted to build the deck as a DIY project.
Inspiration för ett mellanstort lantligt grått hus, med allt i ett plan, metallfasad, sadeltak och tak i metall
Inspiration för ett mellanstort lantligt grått hus, med allt i ett plan, metallfasad, sadeltak och tak i metall

The Mason Grabell house is tucked into a Beech Forest near Chapel Hill, NC. The heart of the house is the walnut cabinetry kitchen with its butler pantry and connection to dining, indoor and out. The Screen porch is the heart of the extra, floating out into the site. Keith Isaacs is the photographer for this pic.

Side passageway
Inspiration för små moderna grå flerfamiljshus, med två våningar, tegel och platt tak
Inspiration för små moderna grå flerfamiljshus, med två våningar, tegel och platt tak
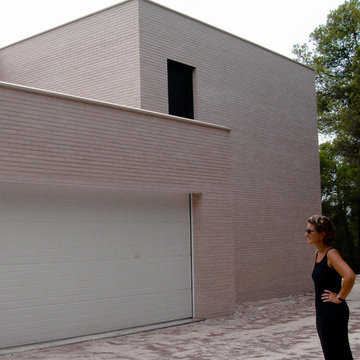
Exempel på ett stort modernt vitt hus, med två våningar, tegel, platt tak och tak i mixade material
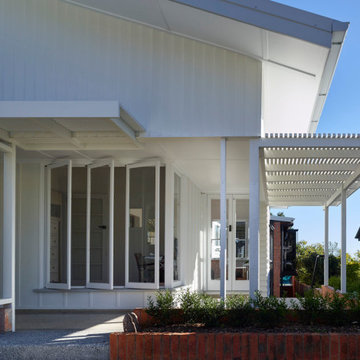
Inspiration för ett mellanstort funkis vitt hus, med två våningar, tegel, sadeltak och tak i metall
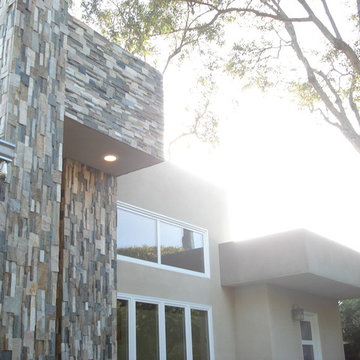
Ocean view custom home
Major remodel with new lifted high vault ceiling and ribbnon windows above clearstory http://ZenArchitect.com
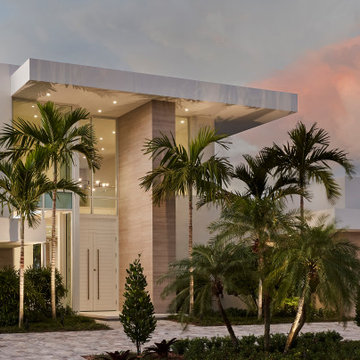
Front Entry Roof Details
Bild på ett funkis vitt hus, med allt i ett plan och platt tak
Bild på ett funkis vitt hus, med allt i ett plan och platt tak
69 foton på grått hus
1

