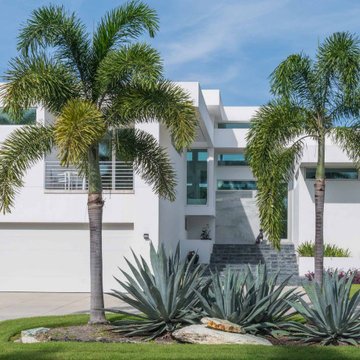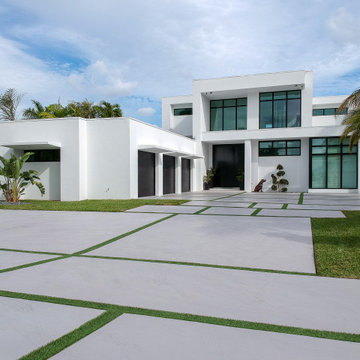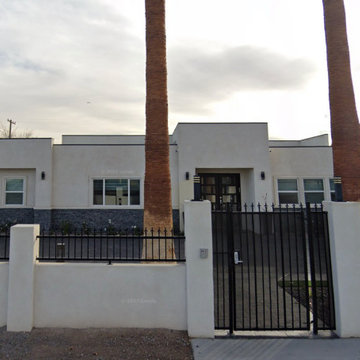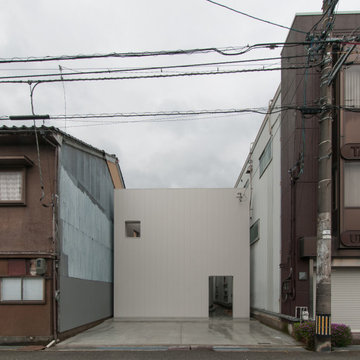69 foton på grått hus
Sortera efter:
Budget
Sortera efter:Populärt i dag
21 - 40 av 69 foton
Artikel 1 av 3
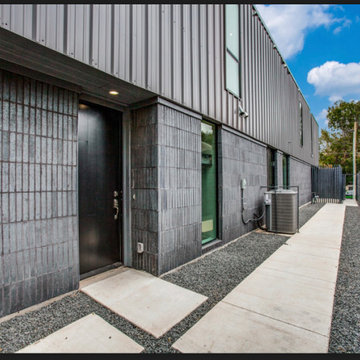
Lateral Pedestrian Entry
"Villa Santoscoy"
4305 Roseland Av, Dallas Tx 75204
Concept by Nimmo Architects
Interior Design by Alli Walker
Art by Juan Carlos Santoscoy
Project Manager by Abit Art Homes
Iron Works by Hello Puertas Iron Works
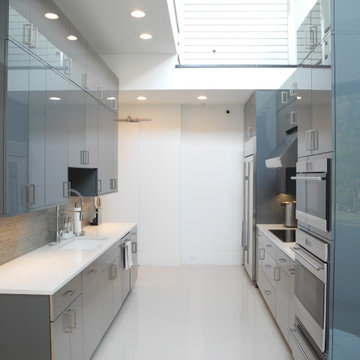
A 7,000 square foot, three story modern home, located on the Fazio golf course in Carlton Woods Creekside, in The Woodlands. It features wonderful views of the golf course and surrounding woods. A few of the main design focal points are the front stair tower that connects all three levels, the 'floating' roof elements around all sides of the house, the interior mezzanine opening that connects the first and second floors, the dual kitchen layout, and the front and back courtyards.
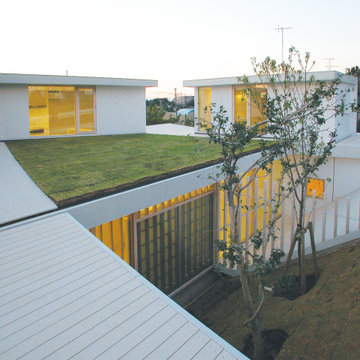
竣工:2004年
構造規模:木造2階
敷地面積:281㎡
建築面積:112㎡
延床面積:142㎡
用途:専用住宅
Inredning av ett vitt hus, med två våningar
Inredning av ett vitt hus, med två våningar
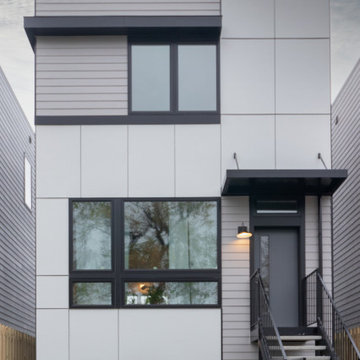
Modern inredning av ett mellanstort vitt hus, med två våningar, fiberplattor i betong, platt tak och levande tak
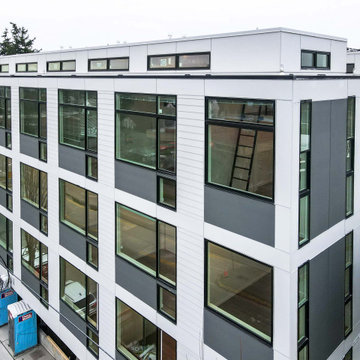
A precise and modernized style designed with James Hardie fiber cement exterior material.
Idéer för ett mycket stort modernt vitt lägenhet, med fiberplattor i betong, platt tak och tak i mixade material
Idéer för ett mycket stort modernt vitt lägenhet, med fiberplattor i betong, platt tak och tak i mixade material
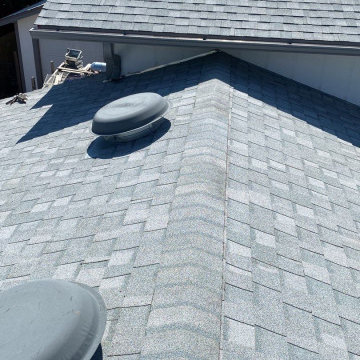
This roof in Longmont that we installed is a CertainTeed Northgate Class IV Impact Resistant roof in the color Silver Birch.
Inredning av ett klassiskt mellanstort vitt hus, med två våningar, sadeltak och tak i shingel
Inredning av ett klassiskt mellanstort vitt hus, med två våningar, sadeltak och tak i shingel
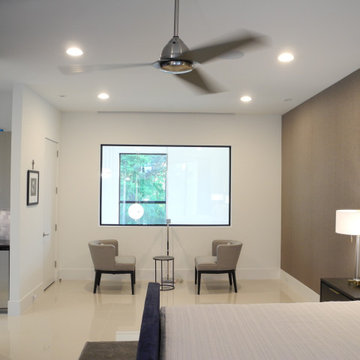
Idéer för att renovera ett mycket stort funkis vitt hus, med tre eller fler plan, stuckatur, platt tak och tak i metall
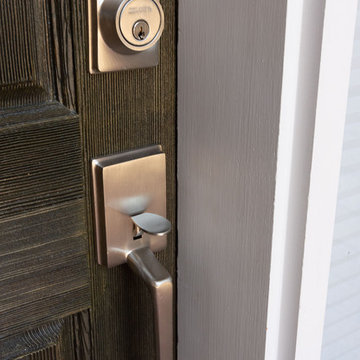
This complete home remodel was complete by taking the early 1990's home and bringing it into the new century with opening up interior walls between the kitchen, dining, and living space, remodeling the living room/fireplace kitchen, guest bathroom, creating a new master bedroom/bathroom floor plan, and creating an outdoor space for any sized party!
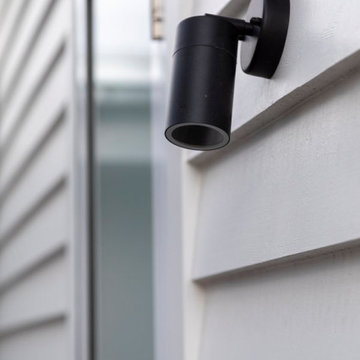
Indoor outdoor seamless living space.
The garage side wall has now become a feature panel wall.
Creating an effortless flow into the family garden space.
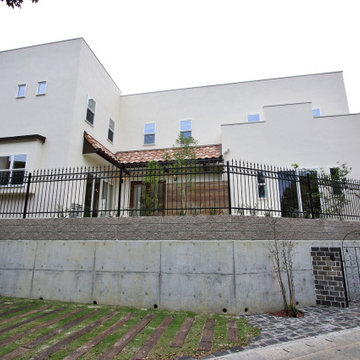
Idéer för att renovera ett stort funkis vitt hus, med två våningar, stuckatur, platt tak och tak i metall
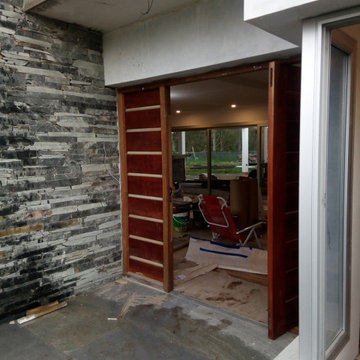
Idéer för att renovera ett stort funkis vitt hus, med allt i ett plan, platt tak och tak i mixade material
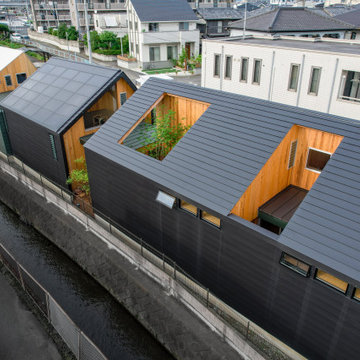
北から南に細く長い、決して恵まれた環境とは言えない敷地。
その敷地の形状をなぞるように伸び、分断し、それぞれを低い屋根で繋げながら建つ。
この場所で自然の恩恵を効果的に享受するための私たちなりの解決策。
雨や雪は受け止めることなく、両サイドを走る水路に受け流し委ねる姿勢。
敷地入口から順にパブリック-セミプライベート-プライベートと奥に向かって閉じていく。
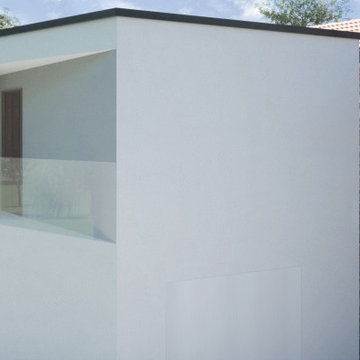
Rendering - Dettaglio ampliamento
Idéer för att renovera ett mellanstort funkis vitt hus, med två våningar, tegel, halvvalmat sadeltak och tak med takplattor
Idéer för att renovera ett mellanstort funkis vitt hus, med två våningar, tegel, halvvalmat sadeltak och tak med takplattor
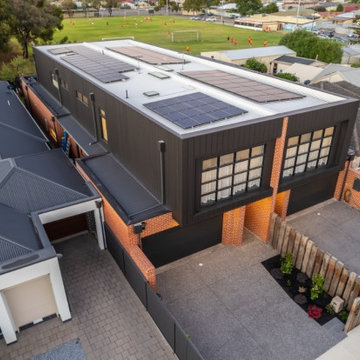
Exempel på ett stort modernt svart radhus, med två våningar, blandad fasad, platt tak och tak i metall
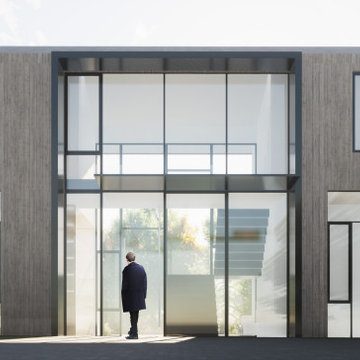
The new South Cliff Residence features luxury amenities including a 40 foot lap pool, pool house, large terrace, home gym, completely private study, and a large creative studio space suited to the owners’ needs. Numerous glass panels stretch from the floor to the soaring twelve foot tall ceilings throughout the main level, and vaulted ceilings at the second level have been fine tuned to the owners’ preferences.
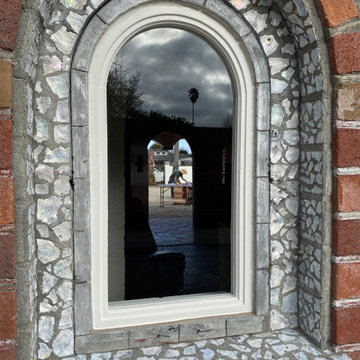
This is the historic building built by Kenneth Kitchen in the early-mid 1900s. We fully restored the exterior facade, and restored the entire building, complete with a new roof, solar panels, a new bathroom, electrical, and windows and doors.
69 foton på grått hus
2
