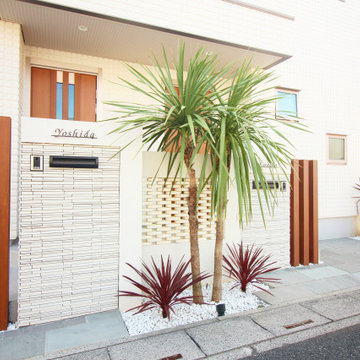36 foton på exotiskt hus
Sortera efter:
Budget
Sortera efter:Populärt i dag
1 - 20 av 36 foton
Artikel 1 av 3

Bild på ett tropiskt vitt hus, med allt i ett plan, valmat tak och tak i metall

Inredning av ett exotiskt stort vitt hus, med allt i ett plan, fiberplattor i betong, sadeltak och tak i metall
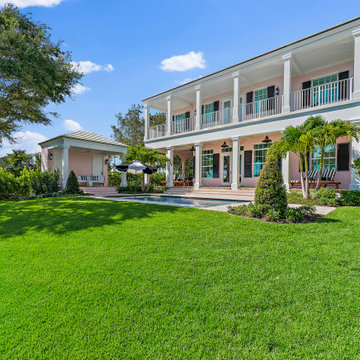
Classic Bermuda style architecture, fun vintage Palm Beach interiors.
Foto på ett stort tropiskt rosa hus, med två våningar, stuckatur och tak med takplattor
Foto på ett stort tropiskt rosa hus, med två våningar, stuckatur och tak med takplattor
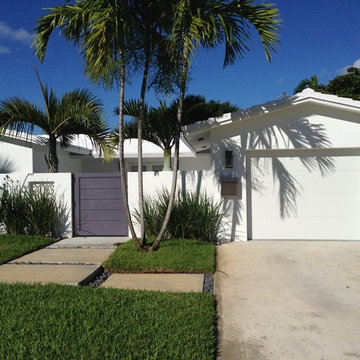
New front entry wall and enclosed garage
Bild på ett tropiskt vitt hus, med allt i ett plan
Bild på ett tropiskt vitt hus, med allt i ett plan
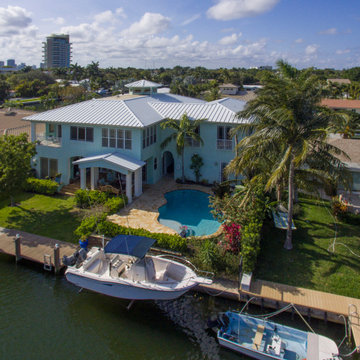
PROJECT TYPE
Two-story, single family residence totaling 3,478sf on the Stranahan River inlet
SCOPE
Architecture
LOCATION
Fort Lauderdale, Florida
DESCRIPTION
4 Bedrooms / 6 Bathrooms plus Parlor, Lounge, Sitting Room, Meeting Library and Studio areas
Resort-style swimming pool, covered patio with Gazebo and a private boat dock
Caribbean-style architecture with expansive terraces, decorative columns and rafters, and metal roofing
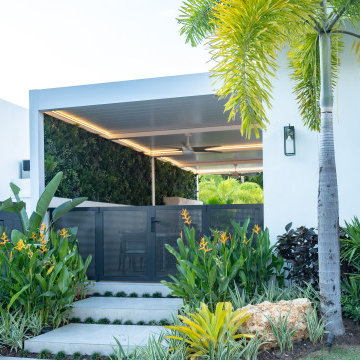
Azenco's dealer team envisioned a large motorized adjustable louvered roof pergola stretching from the side of the home to the property line. With the uniquely designed dual-walled louvers of the Azenco R-BLADE, the gapless roof closes to seal out the rain completely.
Accessible through the home’s dining space, the patio includes an outdoor cooking station complete with a grill and pizza oven. The opposite wall is dominated by an outdoor fireplace. Above the fireplace, a privacy wall clad in green plants insulates the patio from the neighboring home.
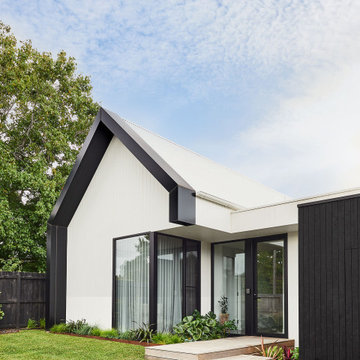
Idéer för att renovera ett stort tropiskt vitt hus, med allt i ett plan, fiberplattor i betong, sadeltak och tak i metall
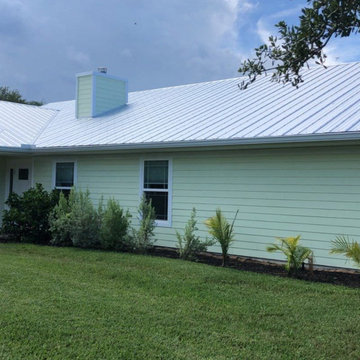
Foto på ett stort tropiskt gult hus, med allt i ett plan, fiberplattor i betong, sadeltak och tak i metall
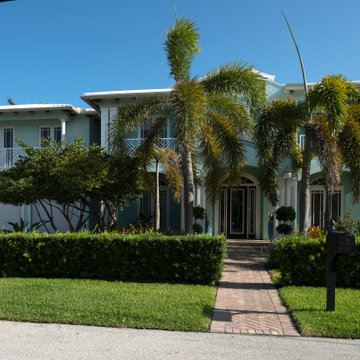
PROJECT TYPE
Two-story, single family residence totaling 3,478sf on the Stranahan River inlet
SCOPE
Architecture
LOCATION
Fort Lauderdale, Florida
DESCRIPTION
4 Bedrooms / 6 Bathrooms plus Parlor, Lounge, Sitting Room, Meeting Library and Studio areas
Resort-style swimming pool, covered patio with Gazebo and a private boat dock
Caribbean-style architecture with expansive terraces, decorative columns and rafters, and metal roofing
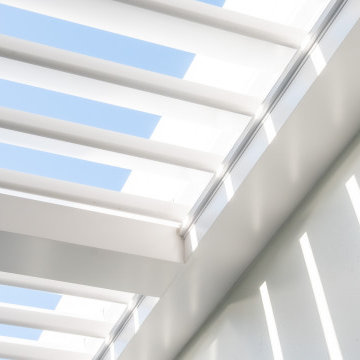
Azenco's dealer team envisioned a large motorized adjustable louvered roof pergola stretching from the side of the home to the property line. With the uniquely designed dual-walled louvers of the Azenco R-BLADE, the gapless roof closes to seal out the rain completely.
Accessible through the home’s dining space, the patio includes an outdoor cooking station complete with a grill and pizza oven. The opposite wall is dominated by an outdoor fireplace. Above the fireplace, a privacy wall clad in green plants insulates the patio from the neighboring home.
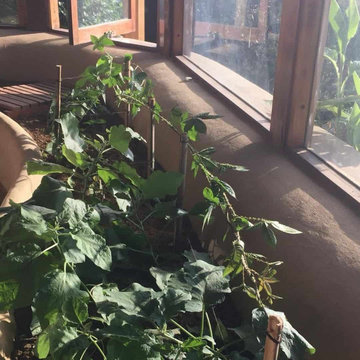
Volunteer Project Manager for the first phase of construction for a private residence in a non-profit, social and educational Balinese foundation.
Awan Damai (Peace of Clouds) is built on the steep mountainside of Northern Bali. Built from recycled tires, locally sourced lumber and plaster, this passive build combines Earthship principles and Balinese carpentry.
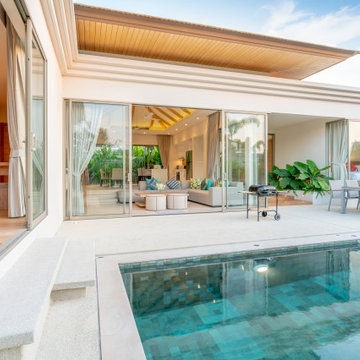
Welcome to Dream Coast Builders, your premier destination for comprehensive and exquisite home exterior solutions in Clearwater, FL, and the Tampa area. Our expert team specializes in transforming houses into stunning homes, focusing on house exterior design, pool villas, and creating captivating outdoor living spaces.
With a keen eye for landscaping and garden design, we bring outdoor spaces to life, making your property a haven of natural beauty. Our mastery extends to poolside landscaping, ensuring a harmonious blend of luxury and functionality.
Immerse yourself in modern exterior aesthetics and experience the epitome of luxury with our bespoke designs for luxury home exteriors. From front yard design to complete home remodeling, including custom homes and new home construction, we turn your dreams into architectural masterpieces.
Based in Clearwater, FL, and serving Tampa and the surrounding areas, we take pride in offering top-notch remodeling services and construction services. Whether it's an exterior renovation or crafting innovative exterior design ideas, we're committed to exceeding your expectations.
At Dream Coast Builders, we understand the importance of detail and quality. Our 33756-based team is dedicated to bringing your vision to life, ensuring that every project reflects your unique style and preferences.
Elevate your living space with our expertise. Contact us for unparalleled home additions, meticulous home remodeling, and personalized solutions tailored to your needs. Transform your property into a showcase of excellence with dream coast builders.
Contact us today to embark on the journey of transforming your space into a true masterpiece.
https://dreamcoastbuilders.com
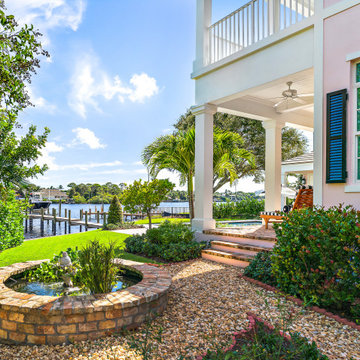
Classic Bermuda style architecture, fun vintage Palm Beach interiors.
Inredning av ett exotiskt stort rosa hus, med två våningar, stuckatur och tak med takplattor
Inredning av ett exotiskt stort rosa hus, med två våningar, stuckatur och tak med takplattor
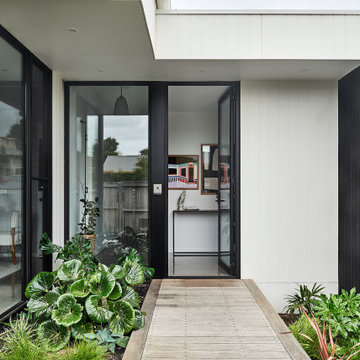
Inspiration för ett stort tropiskt vitt hus, med allt i ett plan, fiberplattor i betong, sadeltak och tak i metall
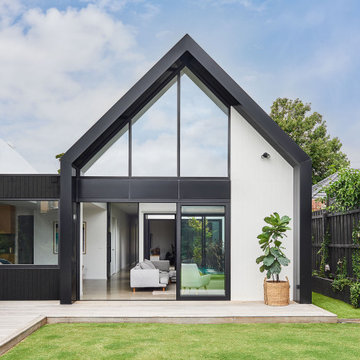
Bild på ett stort tropiskt vitt hus, med allt i ett plan, fiberplattor i betong, sadeltak och tak i metall
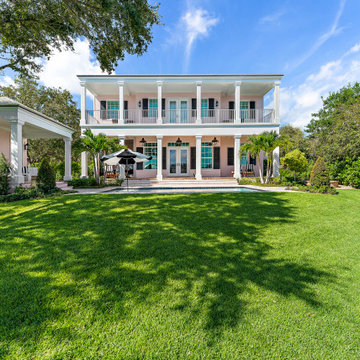
Classic Bermuda style architecture, fun vintage Palm Beach interiors.
Exotisk inredning av ett stort rosa hus, med två våningar, stuckatur och tak med takplattor
Exotisk inredning av ett stort rosa hus, med två våningar, stuckatur och tak med takplattor
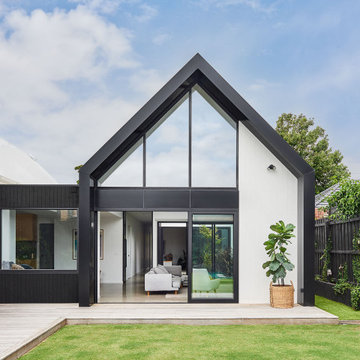
Exempel på ett stort exotiskt vitt hus, med allt i ett plan, fiberplattor i betong, sadeltak och tak i metall
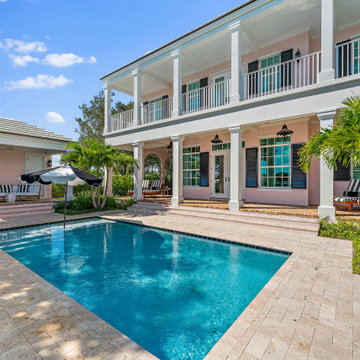
Classic Bermuda style architecture, fun vintage Palm Beach interiors.
Inspiration för stora exotiska rosa hus, med två våningar, stuckatur och tak med takplattor
Inspiration för stora exotiska rosa hus, med två våningar, stuckatur och tak med takplattor
36 foton på exotiskt hus
1

