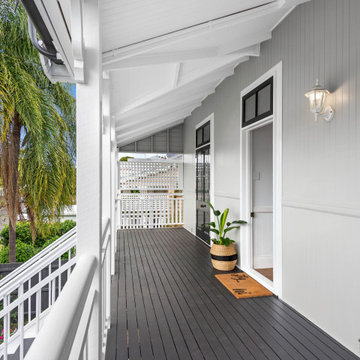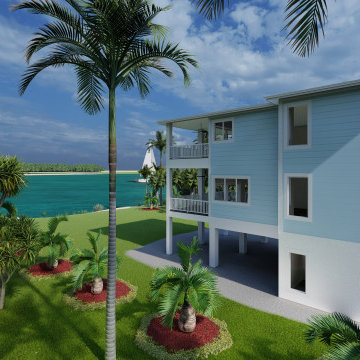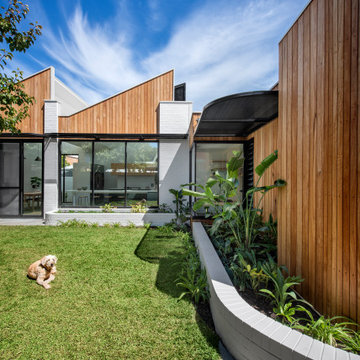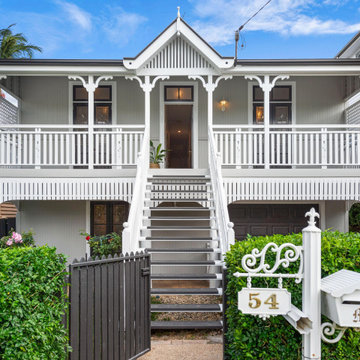1 765 foton på hus
Sortera efter:
Budget
Sortera efter:Populärt i dag
161 - 180 av 1 765 foton
Artikel 1 av 2
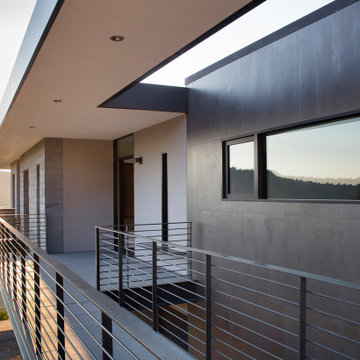
Entry catwalk has a cantilevered roof overhang edged in aluminum with steel railing and metallic tile walls.
Inspiration för ett mellanstort funkis grått hus, med två våningar, metallfasad och platt tak
Inspiration för ett mellanstort funkis grått hus, med två våningar, metallfasad och platt tak

Side passageway
Inspiration för små moderna grå flerfamiljshus, med två våningar, tegel och platt tak
Inspiration för små moderna grå flerfamiljshus, med två våningar, tegel och platt tak
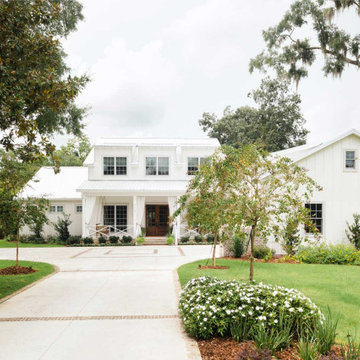
A master class in modern contemporary design is on display in Ocala, Florida. Six-hundred square feet of River-Recovered® Pecky Cypress 5-1/4” fill the ceilings and walls. The River-Recovered® Pecky Cypress is tastefully accented with a coat of white paint. The dining and outdoor lounge displays a 415 square feet of Midnight Heart Cypress 5-1/4” feature walls. Goodwin Company River-Recovered® Heart Cypress warms you up throughout the home. As you walk up the stairs guided by antique Heart Cypress handrails you are presented with a stunning Pecky Cypress feature wall with a chevron pattern design.

This clean crisp look is the Bermudian style that fits in every coastal community. An elevated covered entry with a multi-hip roof design makes for perfect curb appeal.
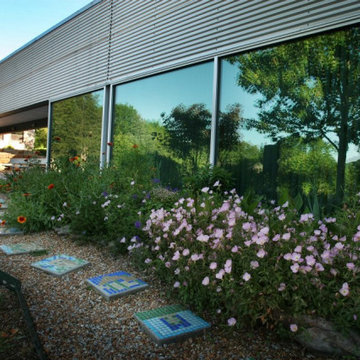
"Usonian" School
Idéer för ett mycket stort modernt hus, med allt i ett plan och metallfasad
Idéer för ett mycket stort modernt hus, med allt i ett plan och metallfasad
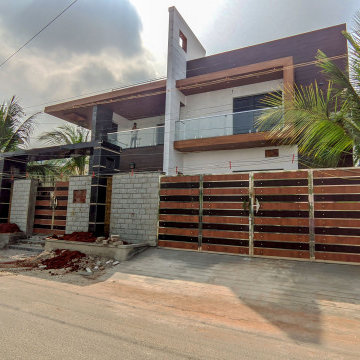
Exempel på ett stort modernt vitt flerfamiljshus, med två våningar, platt tak och tak med takplattor
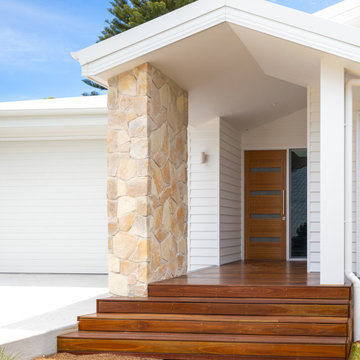
Idéer för att renovera ett maritimt vitt hus, med allt i ett plan, sadeltak och tak i metall
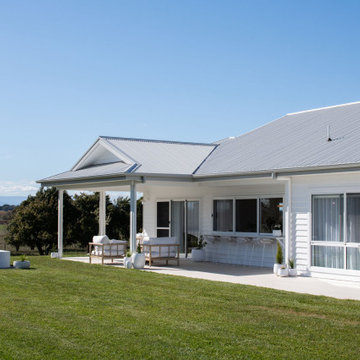
Foto på ett mellanstort maritimt vitt hus, med allt i ett plan, fiberplattor i betong, valmat tak och tak i metall
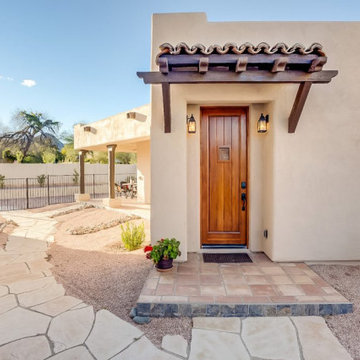
Built a custom Casita - Guest Home 900 SqFt in the Beautiful Ahwatukee Foot Hills of Phoenix.
Amerikansk inredning av ett stort vitt hus, med allt i ett plan, stuckatur, platt tak och tak i mixade material
Amerikansk inredning av ett stort vitt hus, med allt i ett plan, stuckatur, platt tak och tak i mixade material
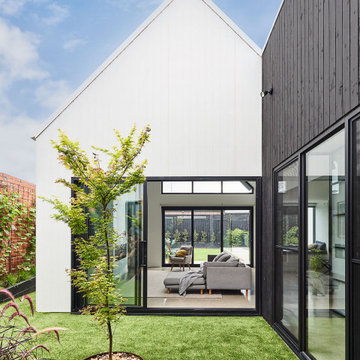
Inspiration för stora exotiska vita hus, med allt i ett plan, fiberplattor i betong, sadeltak och tak i metall
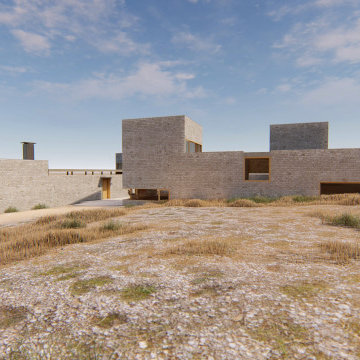
A visual artist and his fiancée’s house and studio were designed with various themes in mind, such as the physical context, client needs, security, and a limited budget.
Six options were analyzed during the schematic design stage to control the wind from the northeast, sunlight, light quality, cost, energy, and specific operating expenses. By using design performance tools and technologies such as Fluid Dynamics, Energy Consumption Analysis, Material Life Cycle Assessment, and Climate Analysis, sustainable strategies were identified. The building is self-sufficient and will provide the site with an aquifer recharge that does not currently exist.
The main masses are distributed around a courtyard, creating a moderately open construction towards the interior and closed to the outside. The courtyard contains a Huizache tree, surrounded by a water mirror that refreshes and forms a central part of the courtyard.
The house comprises three main volumes, each oriented at different angles to highlight different views for each area. The patio is the primary circulation stratagem, providing a refuge from the wind, a connection to the sky, and a night sky observatory. We aim to establish a deep relationship with the site by including the open space of the patio.
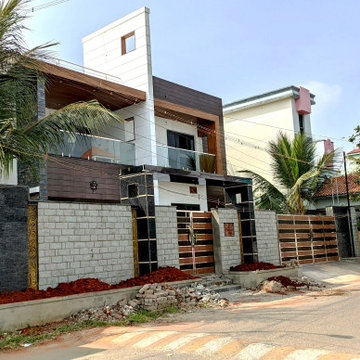
Bild på ett stort funkis vitt flerfamiljshus, med två våningar, platt tak och tak med takplattor
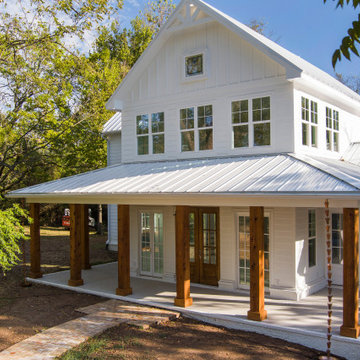
Inspiration för ett lantligt vitt hus, med två våningar och tak i metall
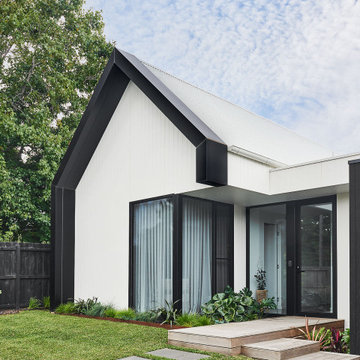
Inredning av ett exotiskt stort vitt hus, med allt i ett plan, fiberplattor i betong, sadeltak och tak i metall

The driving force behind this design was the blade wall to the ground floor street elevation, which concealed the house's functionality, leaving an element of mystery whilst featuring decorative patterns within the brickwork.
– DGK Architects
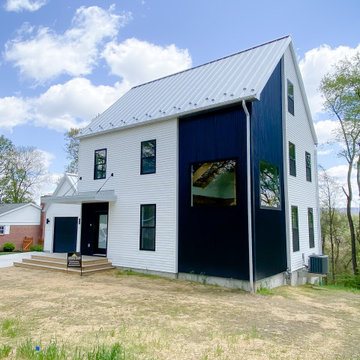
Extior of the home Resembling a typical form with direct insets and contemporary attributes that allow for a balanced end goal.
Exempel på ett litet modernt svart hus, med tre eller fler plan, vinylfasad och tak i metall
Exempel på ett litet modernt svart hus, med tre eller fler plan, vinylfasad och tak i metall
1 765 foton på hus
9
