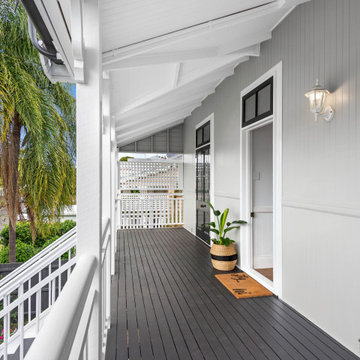1 765 foton på hus
Sortera efter:
Budget
Sortera efter:Populärt i dag
221 - 240 av 1 765 foton
Artikel 1 av 2
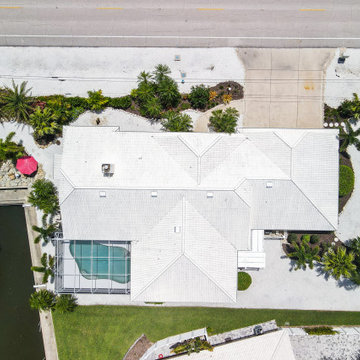
90's renovation project in the Bayshore Road Revitalization area
Exempel på ett mellanstort maritimt vitt hus, med allt i ett plan, stuckatur, valmat tak och tak med takplattor
Exempel på ett mellanstort maritimt vitt hus, med allt i ett plan, stuckatur, valmat tak och tak med takplattor
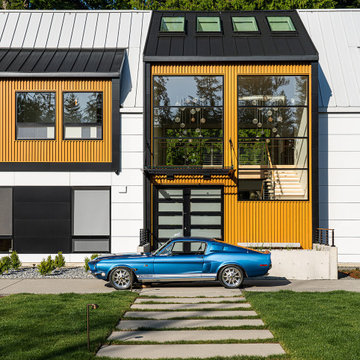
Highland House exterior
Foto på ett mellanstort vintage vitt hus, med två våningar, metallfasad, sadeltak och tak i metall
Foto på ett mellanstort vintage vitt hus, med två våningar, metallfasad, sadeltak och tak i metall
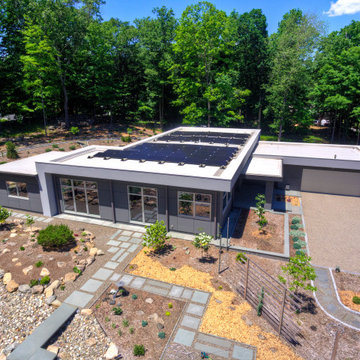
This luxury modern new two-bedroom, two full bathroom green custom home sits on a lightly wooded lot in Pound Ridge, NY. The home is sustainable, net-zero energy, healthy, zero energy ready home certified,
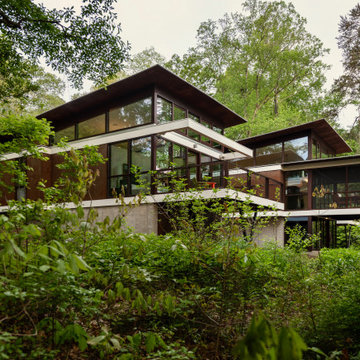
Holly Hill, a retirement home, whose owner's hobbies are gardening and restoration of classic cars, is nestled into the site contours to maximize views of the lake and minimize impact on the site.
Holly Hill is comprised of three wings joined by bridges: A wing facing a master garden to the east, another wing with workshop and a central activity, living, dining wing. Similar to a radiator the design increases the amount of exterior wall maximizing opportunities for natural ventilation during temperate months.
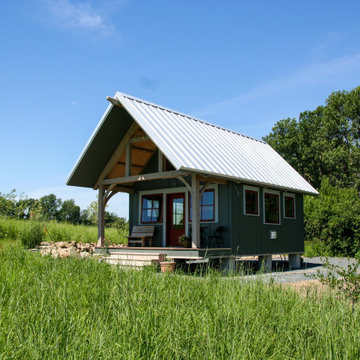
Idéer för ett litet rustikt grått trähus, med allt i ett plan, pulpettak och tak i metall
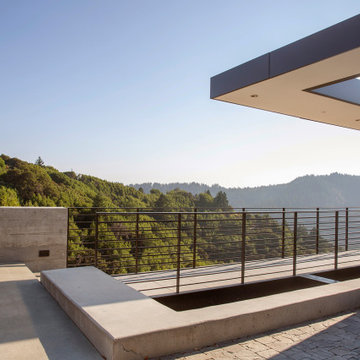
Entry catwalk has a cantilevered roof overhang edged in aluminum with steel railing and metallic tile walls.
Inspiration för ett mellanstort funkis grått hus, med två våningar, metallfasad och platt tak
Inspiration för ett mellanstort funkis grått hus, med två våningar, metallfasad och platt tak
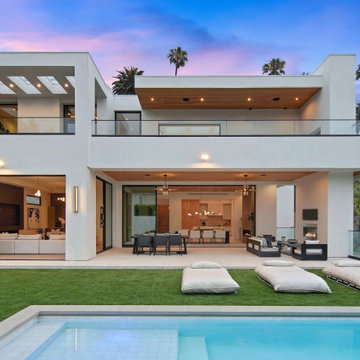
Backyard view of a 3 story modern home exterior. From the pool to the outdoor Living space, into the Living Room, Dining Room and Kitchen. The upper Patios have both wood ceiling and skylights and a glass panel railing.
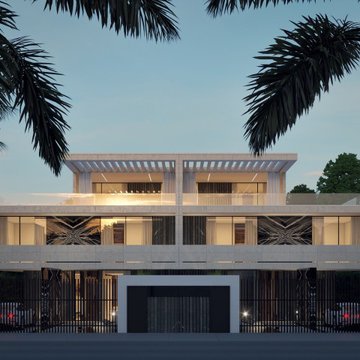
Modern twin villa design in Saudi Arabia with backyard swimming pool and decorative waterfall fountain. Luxury and rich look with marble and travertine stone finishes. Decorative pool at the fancy entrance group. Detailed design by xzoomproject.
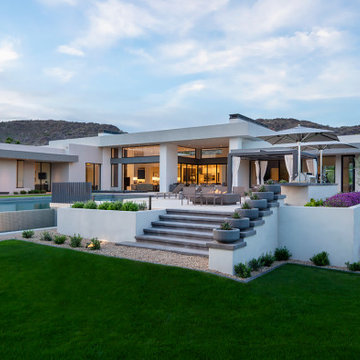
The vast outdoor entertaining area is embraced by the guest wing and master suite wing. Steps descend to a grassy area perfect for the family's young sons to run and play followed by a dip in the negative-edge pool. Firepit, outdoor kitchen, and outdoor dining bask in majestic mountain views.
Project Details // White Box No. 2
Architecture: Drewett Works
Builder: Argue Custom Homes
Interior Design: Ownby Design
Landscape Design (hardscape): Greey | Pickett
Landscape Design: Refined Gardens
Photographer: Jeff Zaruba
See more of this project here: https://www.drewettworks.com/white-box-no-2/
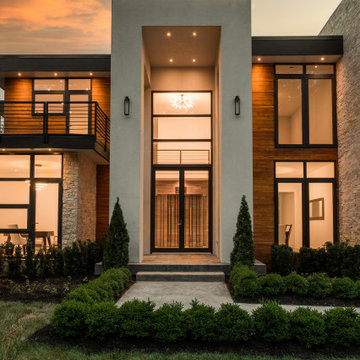
Modern Contemporary Villa exterior with black aluminum tempered full pane windows and doors, that brings in natural lighting. Featuring contrasting textures on the exterior with stucco, limestone and teak. Cans and black exterior sconces to bring light to exterior. Landscaping with beautiful hedge bushes, arborvitae trees, fresh sod and japanese cherry blossom. 4 car garage seen at right and concrete 25 car driveway. Custom treated lumber retention wall.
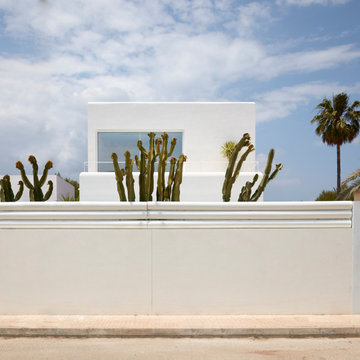
This luxurious white modern house in Malibu is a true gem. The white concrete exterior, glass windows, and matching blue pool create a warm and inviting atmosphere, while the Greek modern style adds a touch of elegance.
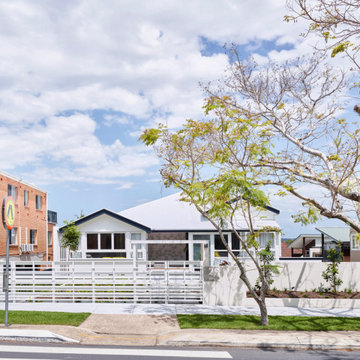
Inspiration för mellanstora moderna vita hus, med två våningar, sadeltak och tak i metall

Modern inredning av ett mellanstort vitt hus, med tre eller fler plan, metallfasad och tak i metall
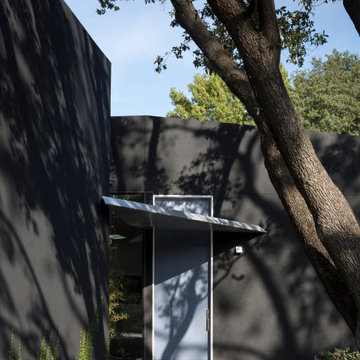
Bild på ett stort funkis svart hus, med allt i ett plan, stuckatur, platt tak och tak i mixade material
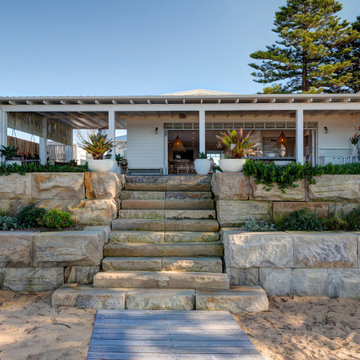
The brief for this beachfront renovation was to use the bones and keep the theme of the existing weatherboard beach house and convert it into a modern light-filled coastal home that maximised the beach vistas.
Part of the brief was to add another story with a master bedroom, ensuite and a private balcony with views over the beach. The original cottage was located forward of the erosion line, so with the help of Northrop Engineers we cantilevered the bedroom over the coastal erosion line to create the new master bedroom with the view.
We added a new double garage and double-height entry foyer with a picture frame window, framing the feature pendant lighting and washing the entry with natural light. In the main living are we used large expanses of glass which captured the views, provided ventilation, and washed the space with natural light. Upstairs we added two bedrooms with raked ceilings, ensuites, walk-in-robes and private access to the outdoors.
On the southern side of the house we added a swimming pool which became a water feature off the living room, and on the beach side of we added an outdoor kitchen to update the outdoor entertaining space.
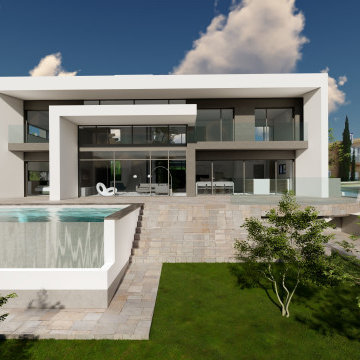
Fachada moderna, orientada al Sur con envolvente eficiente dentro de la casa pasiva Mediterránea.
Inspiration för ett stort funkis vitt hus, med tre eller fler plan, stuckatur, platt tak och tak i mixade material
Inspiration för ett stort funkis vitt hus, med tre eller fler plan, stuckatur, platt tak och tak i mixade material
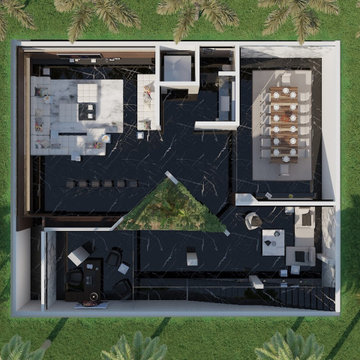
Modern villa interior design in Saudi Arabia, near Riyadh. Includes Man cave, Parlor, Inside decorative garden, Dining hall. Top layout view.
Inspiration för stora moderna vita hus, med två våningar, stuckatur, platt tak och tak med takplattor
Inspiration för stora moderna vita hus, med två våningar, stuckatur, platt tak och tak med takplattor
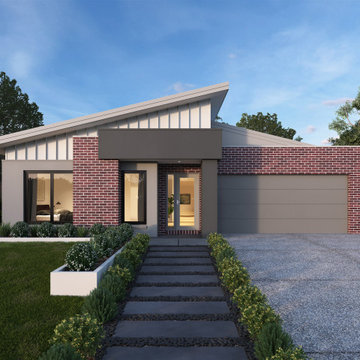
Acland Facade at the Carson 299 from the Alpha Collection by JG King Homes.
Foto på ett mellanstort brunt hus, med allt i ett plan, tegel och tak i metall
Foto på ett mellanstort brunt hus, med allt i ett plan, tegel och tak i metall
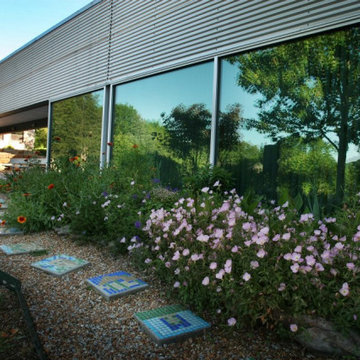
"Usonian" School
Idéer för ett mycket stort modernt hus, med allt i ett plan och metallfasad
Idéer för ett mycket stort modernt hus, med allt i ett plan och metallfasad
1 765 foton på hus
12
