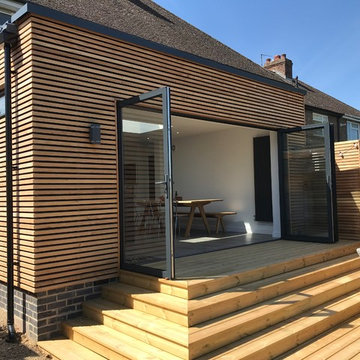744 foton på flerfamiljshus
Sortera efter:
Budget
Sortera efter:Populärt i dag
121 - 140 av 744 foton
Artikel 1 av 3
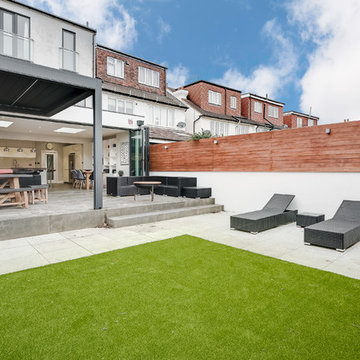
The bifold doors on the rear elevation blend the garden living space seamlessly with the open plan kitchen and family room.
Inspiration för mellanstora moderna flerfamiljshus, med tre eller fler plan, stuckatur, platt tak och tak i mixade material
Inspiration för mellanstora moderna flerfamiljshus, med tre eller fler plan, stuckatur, platt tak och tak i mixade material
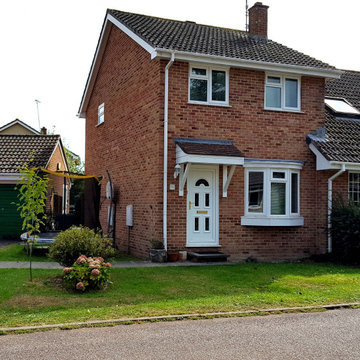
Before Photo - Extension to semi-attached home. New additional living space, bedroom and internal reconfiguration to create larger main bedroom and additional shower room.
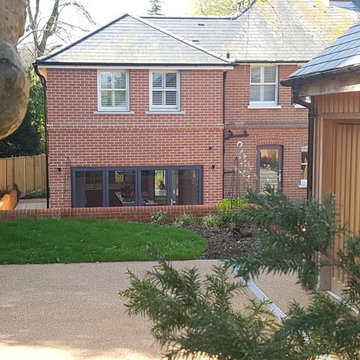
Rear elevation, side extension to existing dwelling, with traditional style first floor windows and full height glazed bi-fold doors leading into the ground floor kitchen.
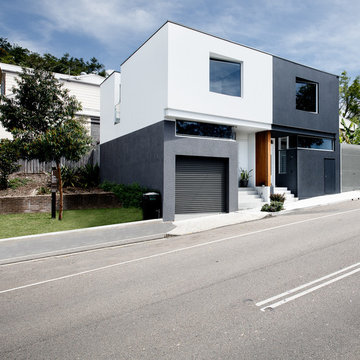
Architect: Robert Harwood
Photographer: Thomas Dalhoff
Exempel på ett litet modernt vitt flerfamiljshus, med två våningar, platt tak och tak i metall
Exempel på ett litet modernt vitt flerfamiljshus, med två våningar, platt tak och tak i metall
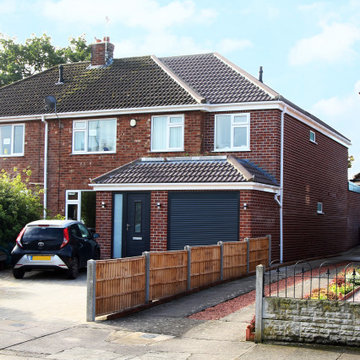
Two story side and rear extension creating a large open plan Living and Dining area, Study, two additional Bedrooms, Garage and Utility.
Exempel på ett mellanstort flerfamiljshus, med två våningar, tegel, sadeltak och tak med takplattor
Exempel på ett mellanstort flerfamiljshus, med två våningar, tegel, sadeltak och tak med takplattor
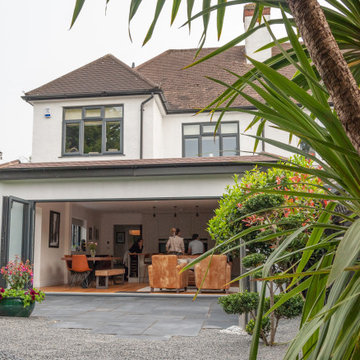
Ground floor extension and full refurbishment
Inredning av ett modernt mellanstort vitt flerfamiljshus, med två våningar, stuckatur, pulpettak och tak med takplattor
Inredning av ett modernt mellanstort vitt flerfamiljshus, med två våningar, stuckatur, pulpettak och tak med takplattor
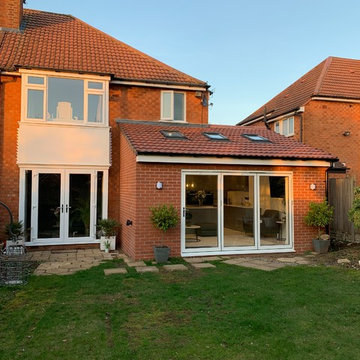
Bild på ett mellanstort funkis oranget flerfamiljshus, med två våningar, tegel, pulpettak och tak med takplattor
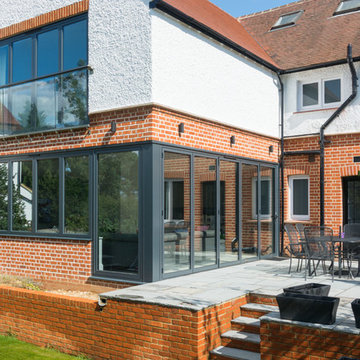
Jeremy Banks
Idéer för att renovera ett mellanstort funkis flerfamiljshus, med två våningar, tegel, sadeltak och tak med takplattor
Idéer för att renovera ett mellanstort funkis flerfamiljshus, med två våningar, tegel, sadeltak och tak med takplattor
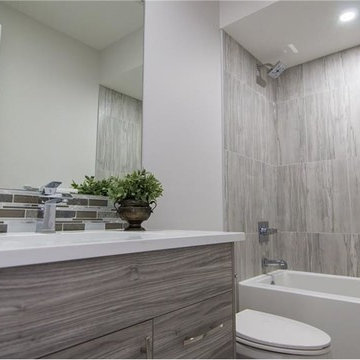
Exempel på ett litet modernt grått flerfamiljshus, med två våningar, stuckatur, valmat tak och tak i shingel
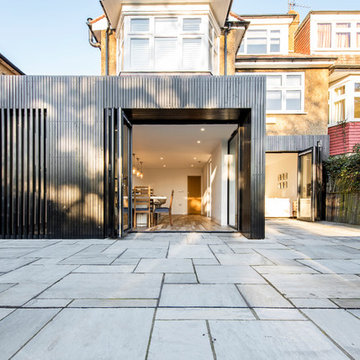
This black stained timber box was designed as an extension to an existing pebble dash dwelling in Harrow.
The house is in a conservation area and our proposal compliments the existing dwelling through a contrasting but neutral dark finish.
The planning department responded well to our approach which took inspiration from the highly wooded gardens surrounding the dwelling. The dark and textured stained larch provides a sensitive addition to the saturated pebble dash and provides the contemporary addition the client was seeking.
Hit and miss timber cladding breaks the black planes and provides solar shading to the South Facing glass, as well as enhanced privacy levels.
The interior was completely refurbished as part of the works to create a completely open plan arrangement at ground floor level.
A 2 metre wide sliding wall was included to offer separation between the living room and the open plan kitchen if so desired.
Darryl Snow Photography
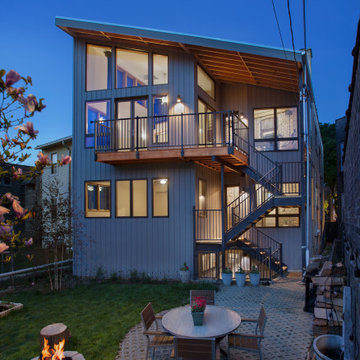
View highlights the new rear porch featuring a cantilevered second floor balcony and shared stairwell leading to the rear yard. Photo by David Seide - Defined Space Photography.
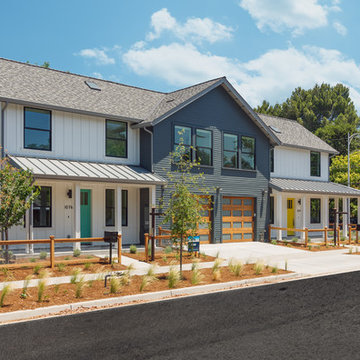
Duplex Farmhouse
Foto på ett mellanstort vintage vitt flerfamiljshus, med två våningar, fiberplattor i betong, sadeltak och tak i mixade material
Foto på ett mellanstort vintage vitt flerfamiljshus, med två våningar, fiberplattor i betong, sadeltak och tak i mixade material
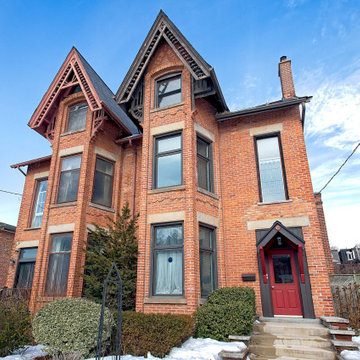
Amazing Victorian style exterior!
Foto på ett stort vintage rött flerfamiljshus, med tre eller fler plan, tegel och tak i shingel
Foto på ett stort vintage rött flerfamiljshus, med tre eller fler plan, tegel och tak i shingel
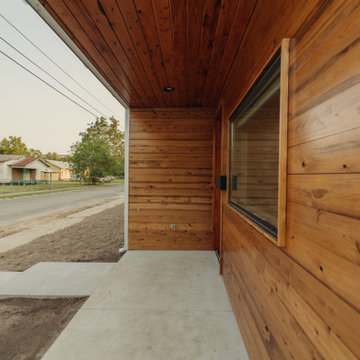
Entry of the "Primordial House", a modern duplex by DVW
Inspiration för ett litet skandinaviskt grått hus, med allt i ett plan, sadeltak och tak i metall
Inspiration för ett litet skandinaviskt grått hus, med allt i ett plan, sadeltak och tak i metall
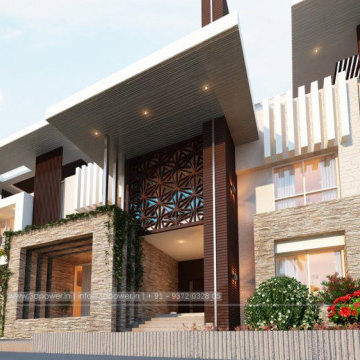
3d powers artists present another masterpeice 3d rendering of some of our unique and new building design, let us know how you find this latest modern home rendering by us. If you are planning to make 3d design for any of your project then contact us now on the following details to get the best deal
Whatsapp us on:
+91 9372032805
+91 8975253200
Email Us on:
info@3dpower.in
threedpower@gmail.com
For more details visit our website :
http://www.3dpower.in/
http://www.threedpower.com/
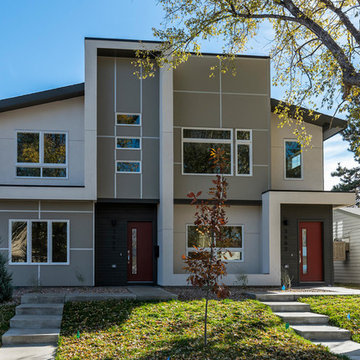
Exempel på ett mellanstort modernt beige hus, med två våningar och tak i shingel
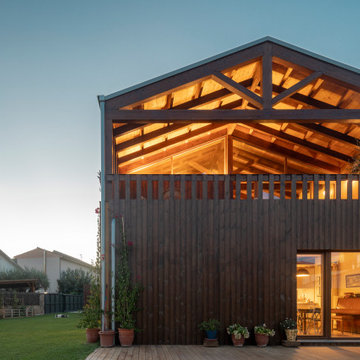
Casa prefabricada de madera con revestimiento de derivados de madrera.
Inspiration för ett vintage hus, med två våningar, sadeltak och tak i metall
Inspiration för ett vintage hus, med två våningar, sadeltak och tak i metall
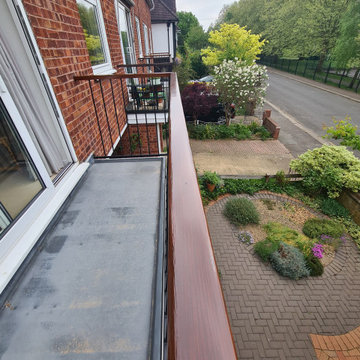
Full coating strip of the exterior handrail, clean the wood and new product application. Dust free sanding equipment been use and best exterior varnishes to make this job last. Mi Decor is specialising in all wood restoration and external coating application in Wimbledon, South West London and Surrey.
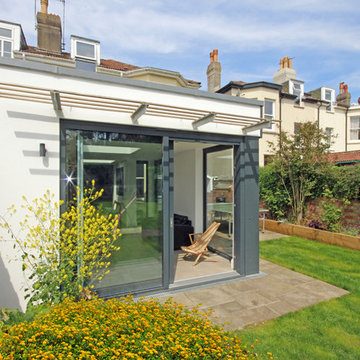
Foto på ett mellanstort funkis vitt flerfamiljshus, med allt i ett plan, stuckatur och platt tak
744 foton på flerfamiljshus
7
