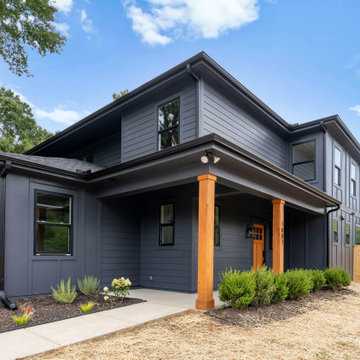247 foton på flerfamiljshus
Sortera efter:
Budget
Sortera efter:Populärt i dag
1 - 20 av 247 foton
Artikel 1 av 3

Idéer för mycket stora funkis grå flerfamiljshus, med tre eller fler plan, fiberplattor i betong, platt tak och levande tak

Baitul Iman Residence is a modern design approach to design the Triplex Residence for a family of 3 people. The site location is at the Bashundhara Residential Area, Dhaka, Bangladesh. Land size is 3 Katha (2160 sft). Ground Floor consist of parking, reception lobby, lift, stair and the other ancillary facilities. On the 1st floor, there is an open formal living space with a large street-view green terrace, Open kitchen and dining space. This space is connected to the open family living on the 2nd floor by a sculptural stair. There are one-bedroom with attached toilet and a common toilet on 1st floor. Similarly on the 2nd the floor there are Three-bedroom with attached toilet. 3rd floor is consist of a gym, laundry facilities, bbq space and an open roof space with green lawns.

Idéer för mycket stora vintage röda flerfamiljshus, med tegel, sadeltak och tre eller fler plan
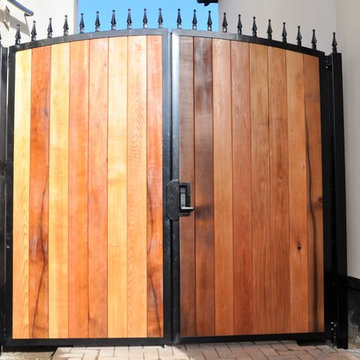
Metal frame double gates with a timber in-fill. One of the requirements was not to have any visible fixings, this gives a very attractive appearance with no ugly bolt or screw heads to distract from the overall look. Another requirement was that one side could only open inwards while the other could only open outwards. All gaps are covered to prevent prying eyes and a good quality push button security lock was fitted. The timber was coated in an anti UV protective finish to stop the timber changing colour.
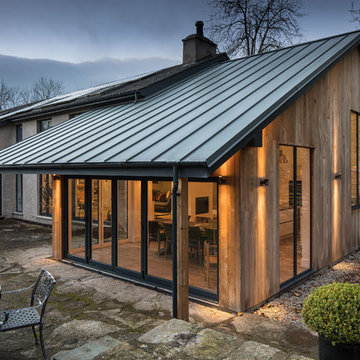
tonywestphoto.co.uk
Inredning av ett modernt stort brunt hus, med allt i ett plan, sadeltak och tak i metall
Inredning av ett modernt stort brunt hus, med allt i ett plan, sadeltak och tak i metall

New 2 story Ocean Front Duplex Home.
Idéer för stora funkis blå flerfamiljshus, med två våningar, stuckatur, platt tak och tak i mixade material
Idéer för stora funkis blå flerfamiljshus, med två våningar, stuckatur, platt tak och tak i mixade material
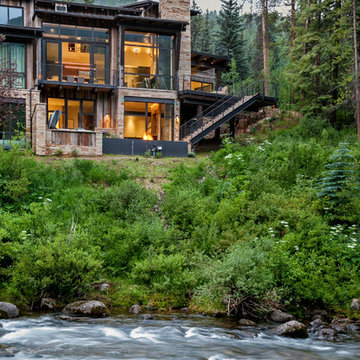
LIV Sotheby's International Realty
Idéer för ett mycket stort rustikt brunt flerfamiljshus, med tre eller fler plan, blandad fasad, pulpettak och tak i metall
Idéer för ett mycket stort rustikt brunt flerfamiljshus, med tre eller fler plan, blandad fasad, pulpettak och tak i metall
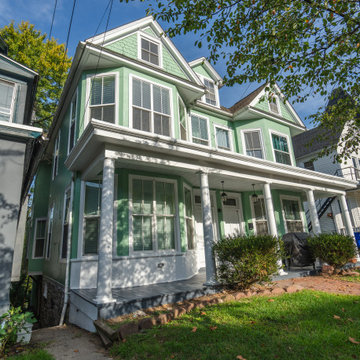
Came to this property in dire need of attention and care. We embarked on a comprehensive whole-house remodel, reimagining the layout to include three bedrooms and two full bathrooms, each with spacious walk-in closets. The heart of the home, our new kitchen, boasts ample pantry storage and a delightful coffee bar, while a built-in desk enhances the dining room. We oversaw licensed upgrades to plumbing, electrical, and introduced an efficient ductless mini-split HVAC system. Beyond the interior, we refreshed the exterior with new trim and a fresh coat of paint. Modern LED recessed lighting and beautiful luxury vinyl plank flooring throughout, paired with elegant bathroom tiles, completed this transformative journey. We also dedicated our craftsmanship to refurbishing and restoring the original staircase railings, bringing them back to life and preserving the home's timeless character.
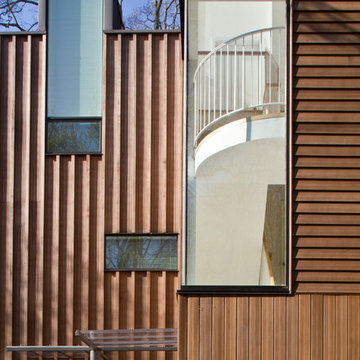
Inspiration för mellanstora moderna bruna hus, med tre eller fler plan, platt tak och tak i mixade material
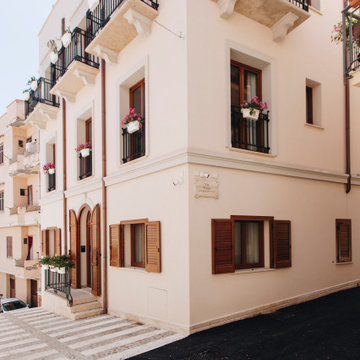
Démolition et reconstruction d'un immeuble dans le centre historique de Castellammare del Golfo composé de petits appartements confortables où vous pourrez passer vos vacances. L'idée était de conserver l'aspect architectural avec un goût historique actuel mais en le reproposant dans une tonalité moderne.Des matériaux précieux ont été utilisés, tels que du parquet en bambou pour le sol, du marbre pour les salles de bains et le hall d'entrée, un escalier métallique avec des marches en bois et des couloirs en marbre, des luminaires encastrés ou suspendus, des boiserie sur les murs des chambres et dans les couloirs, des dressings ouverte, portes intérieures en laque mate avec une couleur raffinée, fenêtres en bois, meubles sur mesure, mini-piscines et mobilier d'extérieur. Chaque étage se distingue par la couleur, l'ameublement et les accessoires d'ameublement. Tout est contrôlé par l'utilisation de la domotique. Un projet de design d'intérieur avec un design unique qui a permis d'obtenir des appartements de luxe.
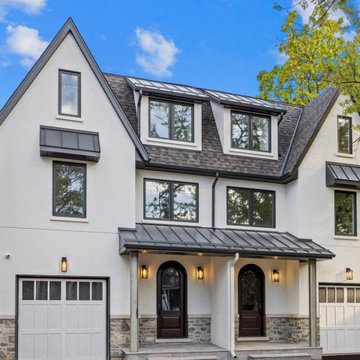
New Age Design
Three Storey semi detach home.
Exempel på ett mellanstort klassiskt beige flerfamiljshus, med tre eller fler plan, stuckatur, sadeltak och tak i shingel
Exempel på ett mellanstort klassiskt beige flerfamiljshus, med tre eller fler plan, stuckatur, sadeltak och tak i shingel
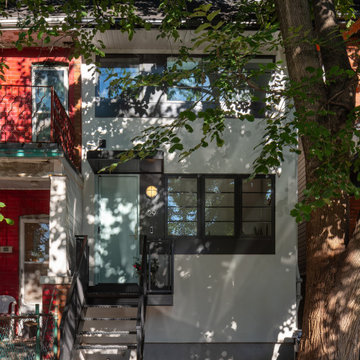
The new white stucco exterior stands out from its connected neighbour, and provides the perfect backdrop for shadows cast by the tree in front. While the original roofline is maintained, comparing the front porches of the two homes hints at the spatial reconfiguration within.

Double fronted Victorian Villa, original fascia and front door all renovated and refurbished. The front door is painted to match the cloakroom and the replacement Victorian tiles flow all the way through the ground floor hallway.
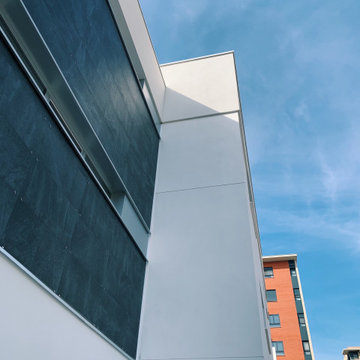
Idéer för ett mycket stort modernt vitt flerfamiljshus, med tre eller fler plan, blandad fasad, platt tak och tak i mixade material
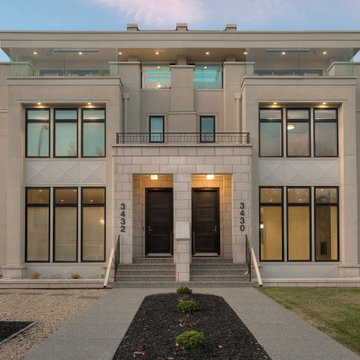
Foto på ett funkis beige flerfamiljshus, med tre eller fler plan, stuckatur och platt tak
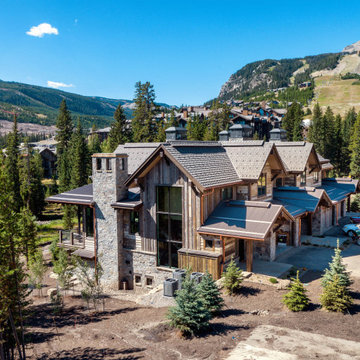
Project is in the final steps of completion
Idéer för stora rustika bruna hus, med tre eller fler plan, sadeltak och tak med takplattor
Idéer för stora rustika bruna hus, med tre eller fler plan, sadeltak och tak med takplattor
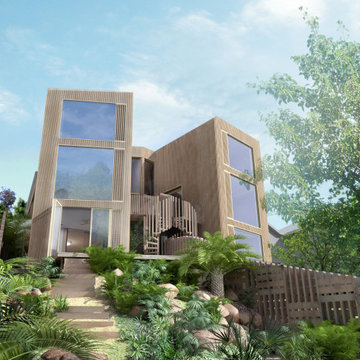
Development of two expressive timber townhouses on a cascading site using Cross-laminated Timber as their structural system, surrounding by native Australian Landscaping
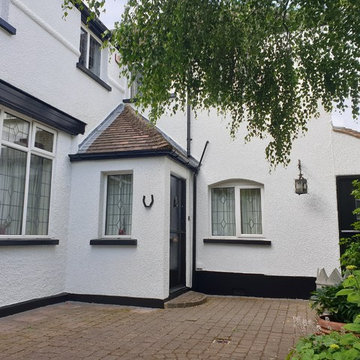
Full cottage house external painting project. I required solid was and antifungal - I discover that all of the back walls were loose and required stripping - 11h of a pressure wash. When all was drying all woodwork was repair, epoxy resin installed. Clean pebble dash was stabilized in 2 top coats and leave to dry while top coat soft gloss was sprayed to the woodwork. All white exterior was spray in 2 solid top coats and all sain from some was fully treated.
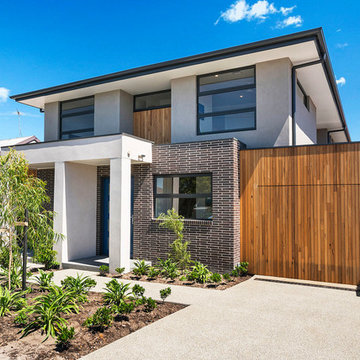
Pair of Modern Contemporary 2 storey townhouses featuring timber on the facade and hidden door on the garage with Linear feature bricks and render. A coastal palette exterior and interior. Each townhouse slightly different in colour palette and materials with high quality finish.
247 foton på flerfamiljshus
1
