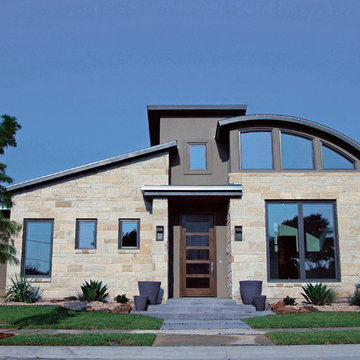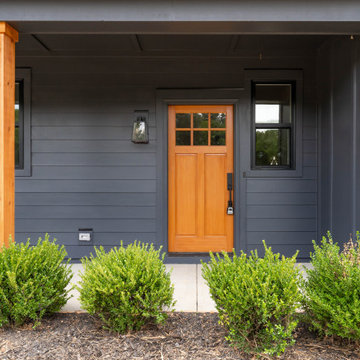260 foton på flerfamiljshus
Sortera efter:
Budget
Sortera efter:Populärt i dag
21 - 40 av 260 foton
Artikel 1 av 3

LIV Sotheby's International Realty
Idéer för mycket stora rustika bruna flerfamiljshus, med tre eller fler plan, blandad fasad, pulpettak och tak i metall
Idéer för mycket stora rustika bruna flerfamiljshus, med tre eller fler plan, blandad fasad, pulpettak och tak i metall
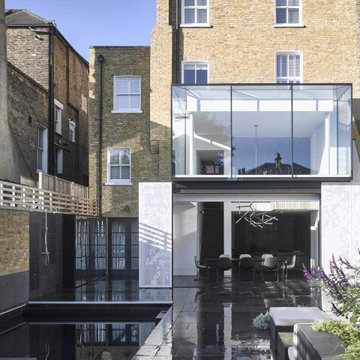
Idéer för ett stort modernt brunt flerfamiljshus, med tegel, sadeltak och tak med takplattor

The accent is of 6” STK Channeled rustic cedar. The outside corners are Xtreme corners from Tamlyn. Soffits are tongue and groove 1x4 tight knot cedar with a black continous vent.
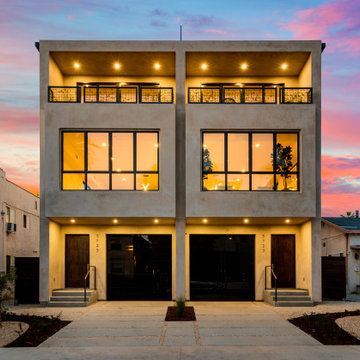
Custom 3-story duplex with roof deck.
Idéer för att renovera ett stort funkis beige flerfamiljshus, med tre eller fler plan, stuckatur och platt tak
Idéer för att renovera ett stort funkis beige flerfamiljshus, med tre eller fler plan, stuckatur och platt tak
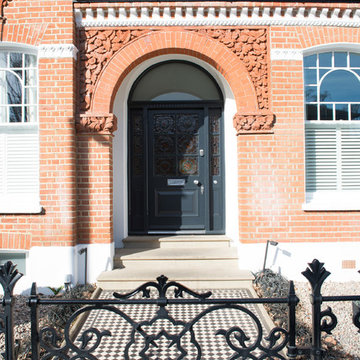
Idéer för mycket stora vintage röda flerfamiljshus, med tre eller fler plan, tegel och sadeltak
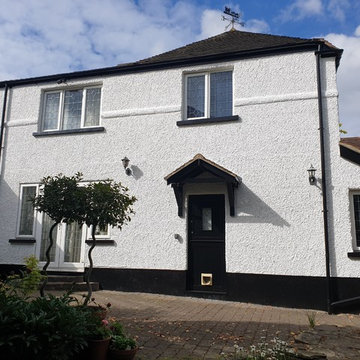
Full cottage house external painting project. I required solid was and antifungal - I discover that all of the back walls were loose and required stripping - 11h of a pressure wash. When all was drying all woodwork was repair, epoxy resin installed. Clean pebble dash was stabilized in 2 top coats and leave to dry while top coat soft gloss was sprayed to the woodwork. All white exterior was spray in 2 solid top coats and all sain from some was fully treated.
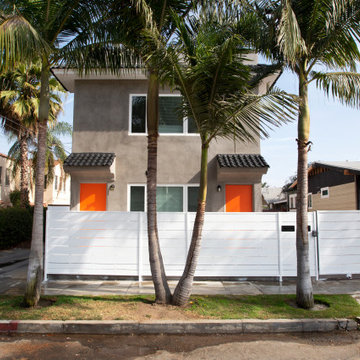
Final Stucco Coat has been applied to the exterior of the home. For added security and privacy we added a fence along the perimeter of the building with a electrical powered gate to allow cars to enter and park on the property. These images show the fence completed and painted with a fresh coat of white.
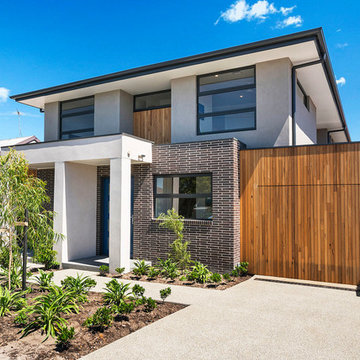
Pair of Modern Contemporary 2 storey townhouses featuring timber on the facade and hidden door on the garage with Linear feature bricks and render. A coastal palette exterior and interior. Each townhouse slightly different in colour palette and materials with high quality finish.
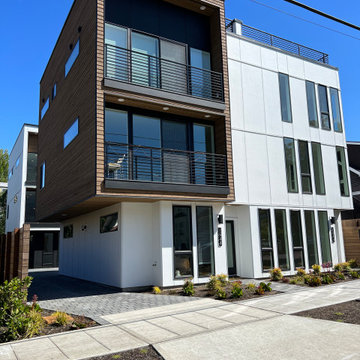
This beautiful seattle modern duplex features James Hardie system reveal system having the smooth panels in white with an accent of 6” STK Channeled rustic cedar. The outside corners are Xtreme corners from Tamlyn. Soffits are tongue and groove 1x4 tight knot cedar with a black continous vent.
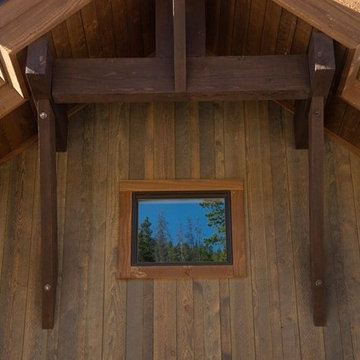
A beautiful custom built duplex built with a view of Winter Park Ski Resort. A spacious two-story home with rustic design expected in a Colorado home, but with a pop of color to give the home some rhythm.
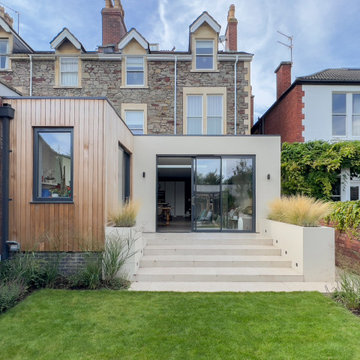
We created a high finish contemporary extension while restoring the features of the original Edwardian home.
Exempel på ett stort modernt flerfamiljshus, med platt tak
Exempel på ett stort modernt flerfamiljshus, med platt tak
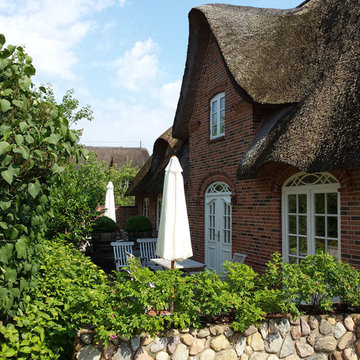
Architekt Nils Gereke - Ihr Architekt auf den Inseln Amrum, Sylt und Föhr
Lantlig inredning av ett stort vitt flerfamiljshus, med tre eller fler plan, tegel och valmat tak
Lantlig inredning av ett stort vitt flerfamiljshus, med tre eller fler plan, tegel och valmat tak

Inredning av ett modernt litet grönt hus, med allt i ett plan, platt tak och tak i mixade material
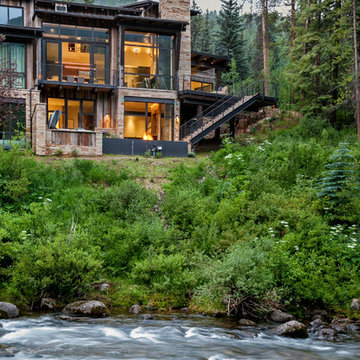
LIV Sotheby's International Realty
Idéer för ett mycket stort rustikt brunt flerfamiljshus, med tre eller fler plan, blandad fasad, pulpettak och tak i metall
Idéer för ett mycket stort rustikt brunt flerfamiljshus, med tre eller fler plan, blandad fasad, pulpettak och tak i metall
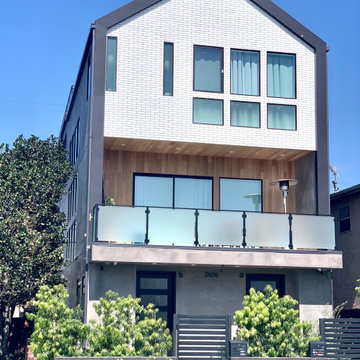
Foto på ett stort funkis flerfärgat flerfamiljshus, med tre eller fler plan, blandad fasad, sadeltak och tak i metall
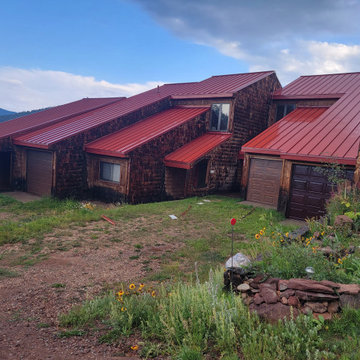
Re roof replace metal roof panels
Inspiration för stora bruna hus, med tre eller fler plan, valmat tak och tak i metall
Inspiration för stora bruna hus, med tre eller fler plan, valmat tak och tak i metall
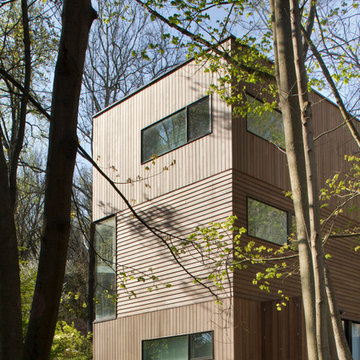
Inspiration för mellanstora moderna bruna hus, med tre eller fler plan, platt tak och tak i mixade material
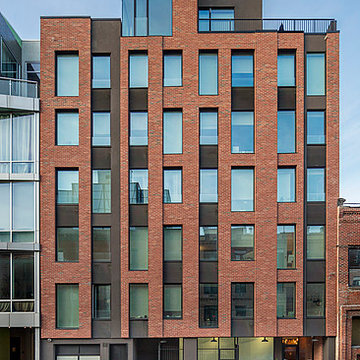
The Berkley was classically designed to reflect its industrial roots. Complimentary towers, connected by a central landscaped courtyard, share a staffed lobby lounge, fitness center, rooftop sun-deck with barbecue stations, lounges and sun bathing areas with outdoor showers. Oversized studio, one and two bedroom homes feature central air conditioning and heating, ample closet space, W/D in all units, top of the line stainless appliances, hardwood floors, custom kitchens, large triple paned tilt and turn windows, and private outdoor spaces in almost every unit. The Berkley is one and half blocks from the Bedford L train, in the heart of Williamsburg, which continues to be the epicenter of the creative, artistic and entrepreneurial renaissance of New York City.
260 foton på flerfamiljshus
2
