3 182 foton på flickrum
Sortera efter:
Budget
Sortera efter:Populärt i dag
41 - 60 av 3 182 foton
Artikel 1 av 3
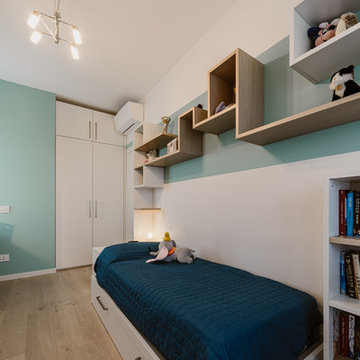
Cameretta di ragazza adolescente caratterizzata da un gioco di mensole saliscendi e multicolore.
Foto di Simone Marulli
Modern inredning av ett litet barnrum kombinerat med sovrum, med flerfärgade väggar, ljust trägolv och beiget golv
Modern inredning av ett litet barnrum kombinerat med sovrum, med flerfärgade väggar, ljust trägolv och beiget golv
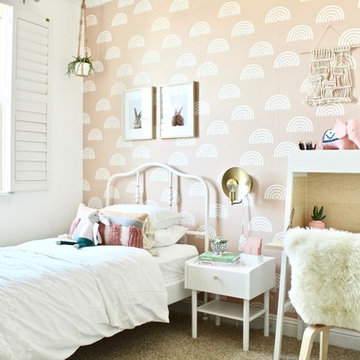
Idéer för mellanstora vintage flickrum kombinerat med sovrum och för 4-10-åringar, med rosa väggar, heltäckningsmatta och beiget golv
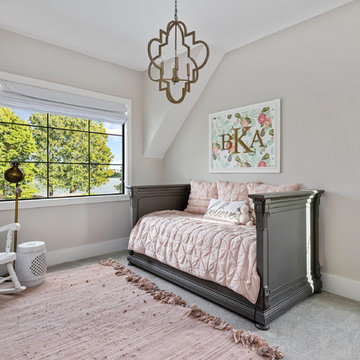
Inspiration för mellanstora klassiska flickrum kombinerat med sovrum och för 4-10-åringar, med heltäckningsmatta, grå väggar och grått golv
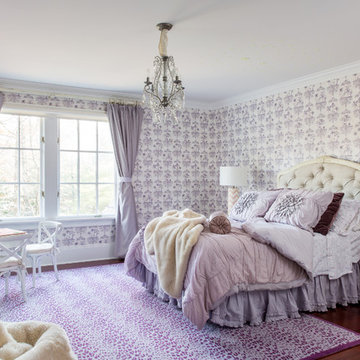
Sean Litchfield
Inspiration för ett mellanstort vintage flickrum kombinerat med sovrum och för 4-10-åringar, med lila väggar och mellanmörkt trägolv
Inspiration för ett mellanstort vintage flickrum kombinerat med sovrum och för 4-10-åringar, med lila väggar och mellanmörkt trägolv
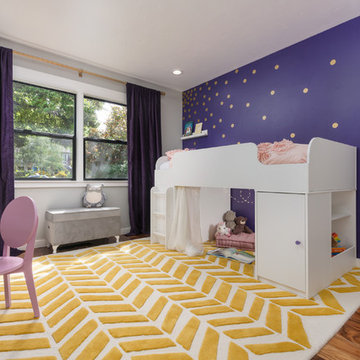
Fun, royal-themed girl's bedroom featuring loft bed with secret reading nook, art station, dress-up mirror, golden rug, custom purple drapes, and purple and gray walls. Photo by Exceptional Frames.
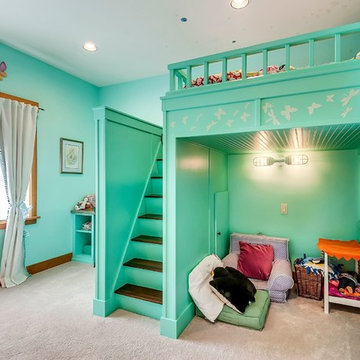
Inspiration för ett mellanstort vintage flickrum kombinerat med sovrum och för 4-10-åringar, med blå väggar, heltäckningsmatta och beiget golv
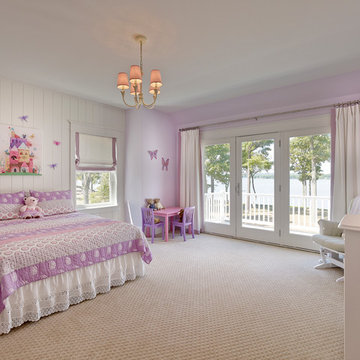
Don Pearse Photographers
Foto på ett stort vintage flickrum kombinerat med sovrum och för 4-10-åringar, med heltäckningsmatta, lila väggar och beiget golv
Foto på ett stort vintage flickrum kombinerat med sovrum och för 4-10-åringar, med heltäckningsmatta, lila väggar och beiget golv
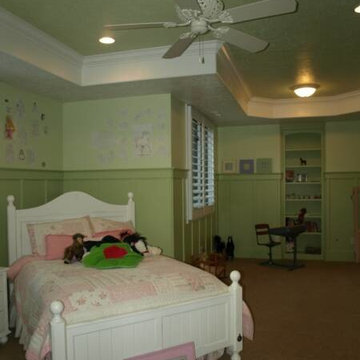
Inredning av ett klassiskt stort flickrum kombinerat med sovrum och för 4-10-åringar, med gröna väggar och heltäckningsmatta
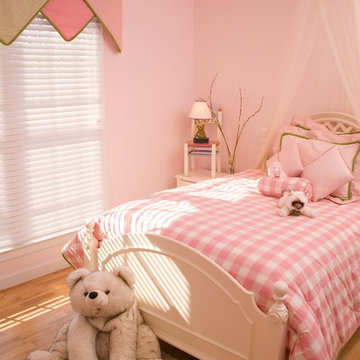
Kris D'Amico
Klassisk inredning av ett mellanstort flickrum kombinerat med sovrum och för 4-10-åringar, med rosa väggar och ljust trägolv
Klassisk inredning av ett mellanstort flickrum kombinerat med sovrum och för 4-10-åringar, med rosa väggar och ljust trägolv

This second-story addition to an already 'picture perfect' Naples home presented many challenges. The main tension between adding the many 'must haves' the client wanted on their second floor, but at the same time not overwhelming the first floor. Working with David Benner of Safety Harbor Builders was key in the design and construction process – keeping the critical aesthetic elements in check. The owners were very 'detail oriented' and actively involved throughout the process. The result was adding 924 sq ft to the 1,600 sq ft home, with the addition of a large Bonus/Game Room, Guest Suite, 1-1/2 Baths and Laundry. But most importantly — the second floor is in complete harmony with the first, it looks as it was always meant to be that way.
©Energy Smart Home Plans, Safety Harbor Builders, Glenn Hettinger Photography
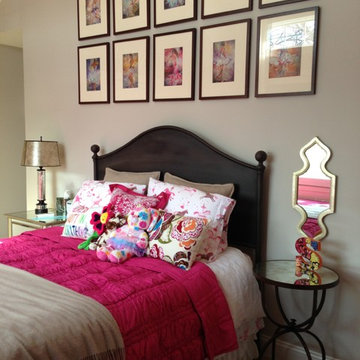
Inspiration för mellanstora klassiska flickrum kombinerat med sovrum och för 4-10-åringar, med bruna väggar, heltäckningsmatta och brunt golv
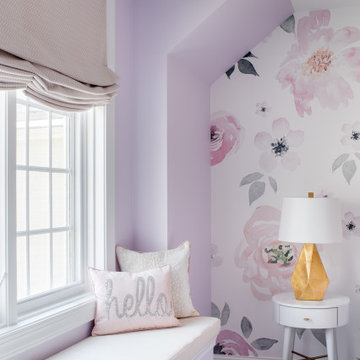
Who wouldn’t want a giant floral mural as the focus wall of their daughter’s bedroom? This mom (and daughter) certainly embraced the feminine here, with this colorful mural behind the bed. We paired the mural with Sherwin Williams color ‘Inspired Lilac’, because lavender is the young occupant’s favorite.
On the Jenny Lind bed, we used fresh cut floral bedding.
Round white night tables are a perfect place to put down that bedtime reading when young eyes get heavy. The gold reading lamps were an opportunity for a little bling. A window bench is the perfect place for a young reader to cuddle up. The bench material is just a little bit sparkly. It’s made of a polyurethane and has “ink resistant technology”, so it’s a forgiving upholstery selection for a spot where a young girl might be writing.
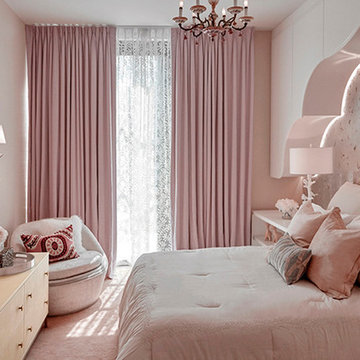
Custom rugs, furnishings, wall coverings and distinctive murals, along with unique architectural millwork, lighting and audio-visual throughout, consolidate the anthology of design ideas, historical references, cultural influences, ancient trades and cutting edge technology.
Approaching each project as a painter, artisan and sculptor, allows Joe Ginsberg to deliver an aesthetic that is guaranteed to remain timeless in our instant age.
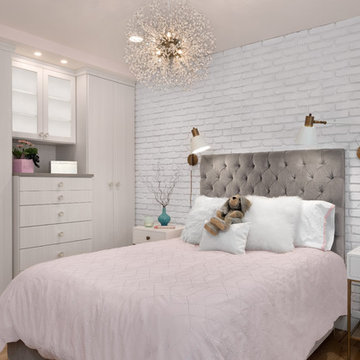
It was time for a new style for this teenager’s bedroom. She desperately needed more room for clothes while dreaming of a grown-up room with drapes and a velvet bed. Too busy with teen life to focus on working with a designer, her mother offered the general guidelines. Design a room that will transition into young adulthood with furnishings that will be transferable to her apartment in the future. Two must haves: the color “millennial pink” and a hardwood floor!
This dark walk-out basement-bedroom was transformed into a bright, efficient, grown-up room so inviting that it earned the name “precious”!
Clarity Northwest Photography: Matthew Gallant
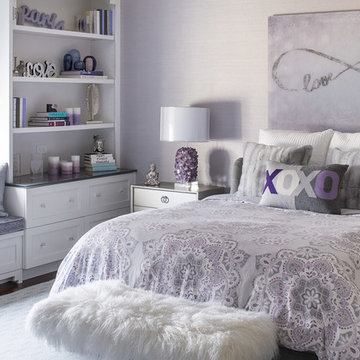
Christian Garibaldi
Foto på ett mellanstort vintage barnrum kombinerat med sovrum, med mörkt trägolv, brunt golv och lila väggar
Foto på ett mellanstort vintage barnrum kombinerat med sovrum, med mörkt trägolv, brunt golv och lila väggar
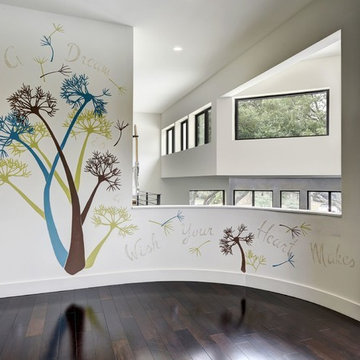
Allison Cartwright, Twist Tours
Inspiration för stora moderna barnrum kombinerat med lekrum, med vita väggar och mörkt trägolv
Inspiration för stora moderna barnrum kombinerat med lekrum, med vita väggar och mörkt trägolv
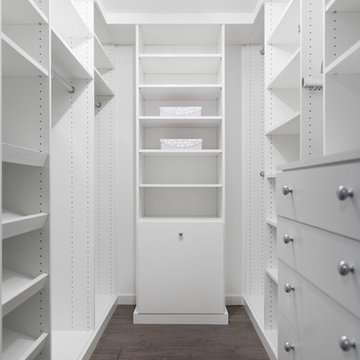
DESIGN BUILD REMODEL | Tween Bedroom Transformation | FOUR POINT DESIGN BUILD INC | Part Twelve
This completely transformed 3,500+ sf family dream home sits atop the gorgeous hills of Calabasas, CA and celebrates the strategic and eclectic merging of contemporary and mid-century modern styles with the earthy touches of a world traveler!
AS SEEN IN Better Homes and Gardens | BEFORE & AFTER | 10 page feature and COVER | Spring 2016
To see more of this fantastic transformation, watch for the launch of our NEW website and blog THE FOUR POINT REPORT, where we celebrate this and other incredible design build journey! Launching September 2016.
Photography by Riley Jamison
#TweenBedroom #remodel #LAinteriordesigner #builder #dreamproject #oneinamillion
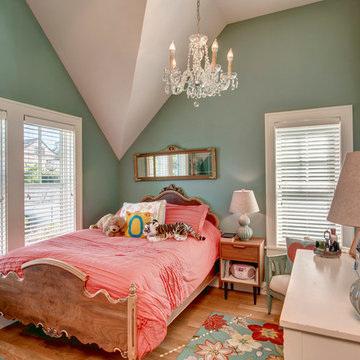
It almost doesn't matter that this girl's room has a beautiful bed and a sparkling chandelier; the real star of this room is the vaulted ceiling. Architectural design by Dan Malone of Soundesign Group. Photo by John G. Wilbanks.
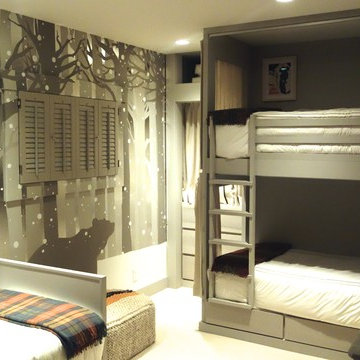
This image features our interior design, furniture design, silver leaf gilding and hand painted mural. The bunk beds are perfect for sleepovers while the curtains provide privacy for each guest. The walls are gilded silver leaf with a hand painted winter wonderland mural on top.
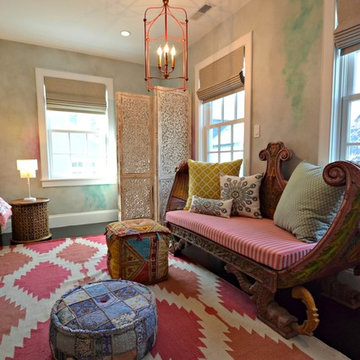
Foto på ett stort eklektiskt flickrum kombinerat med sovrum och för 4-10-åringar, med flerfärgade väggar och mörkt trägolv
3 182 foton på flickrum
3