3 182 foton på flickrum
Sortera efter:
Budget
Sortera efter:Populärt i dag
61 - 80 av 3 182 foton
Artikel 1 av 3
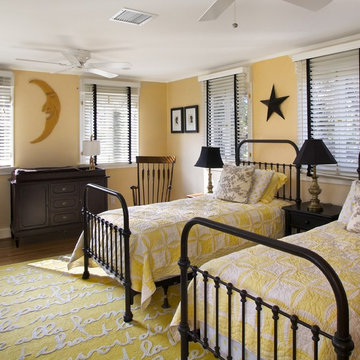
Children's guest room. This is an addition to the existing house.
Inredning av ett klassiskt stort flickrum, med beige väggar och mellanmörkt trägolv
Inredning av ett klassiskt stort flickrum, med beige väggar och mellanmörkt trägolv
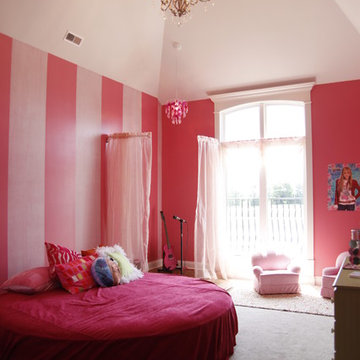
This photo was taken at DJK Custom Homes former model home in Stewart Ridge of Plainfield, Illinois.
Exempel på ett mellanstort eklektiskt flickrum kombinerat med sovrum och för 4-10-åringar, med rosa väggar och heltäckningsmatta
Exempel på ett mellanstort eklektiskt flickrum kombinerat med sovrum och för 4-10-åringar, med rosa väggar och heltäckningsmatta
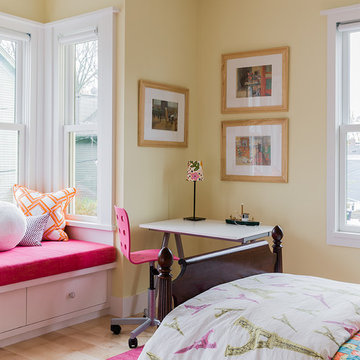
Inredning av ett nordiskt mellanstort flickrum kombinerat med sovrum, med gula väggar och ljust trägolv

This 7,000 square foot space located is a modern weekend getaway for a modern family of four. The owners were looking for a designer who could fuse their love of art and elegant furnishings with the practicality that would fit their lifestyle. They owned the land and wanted to build their new home from the ground up. Betty Wasserman Art & Interiors, Ltd. was a natural fit to make their vision a reality.
Upon entering the house, you are immediately drawn to the clean, contemporary space that greets your eye. A curtain wall of glass with sliding doors, along the back of the house, allows everyone to enjoy the harbor views and a calming connection to the outdoors from any vantage point, simultaneously allowing watchful parents to keep an eye on the children in the pool while relaxing indoors. Here, as in all her projects, Betty focused on the interaction between pattern and texture, industrial and organic.
Project completed by New York interior design firm Betty Wasserman Art & Interiors, which serves New York City, as well as across the tri-state area and in The Hamptons.
For more about Betty Wasserman, click here: https://www.bettywasserman.com/
To learn more about this project, click here: https://www.bettywasserman.com/spaces/sag-harbor-hideaway/
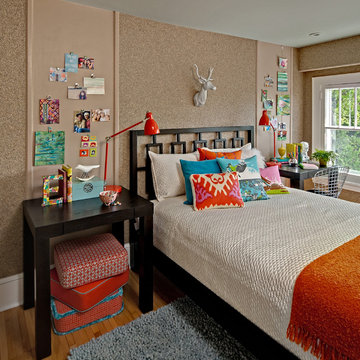
Photo Credit: Mark Ehlen
Done in collaboration with RLH Studio
Idéer för ett mellanstort eklektiskt barnrum kombinerat med sovrum, med mellanmörkt trägolv, beiget golv och bruna väggar
Idéer för ett mellanstort eklektiskt barnrum kombinerat med sovrum, med mellanmörkt trägolv, beiget golv och bruna väggar
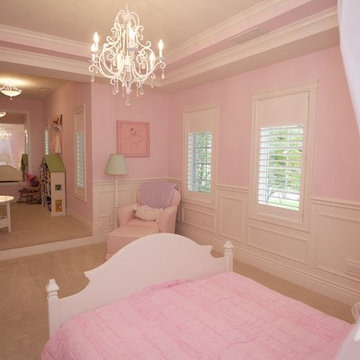
Can you say little girl's dream come true?! The prettiest pink room with so many incredible details. White wainscoting complimented by a tray ceiling with white trim. Awesome play room area and finished with a gorgeous chandelier.
Architect: Meyer Design
Builder: Lakewest Custom Homes
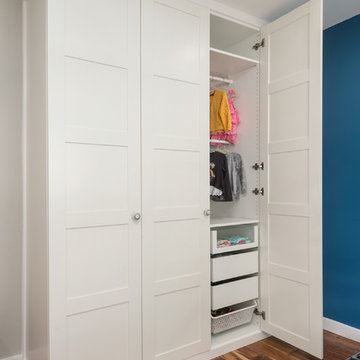
Fun, cheerful little girl's room featuring custom house twin bed frame, bright rug, fun twinkly lights, golden lamp, comfy gray reading chair and custom blue drapes. Photo by Exceptional Frames.
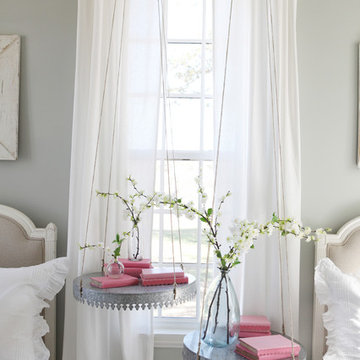
http://mollywinnphotography.com
Idéer för att renovera ett litet lantligt flickrum kombinerat med sovrum och för 4-10-åringar, med grå väggar
Idéer för att renovera ett litet lantligt flickrum kombinerat med sovrum och för 4-10-åringar, med grå väggar
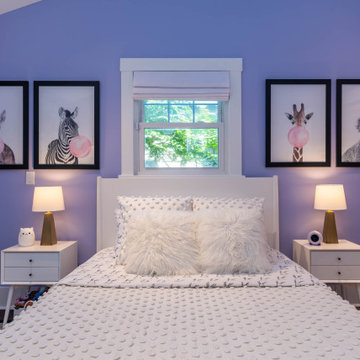
Idéer för mellanstora amerikanska flickrum kombinerat med sovrum och för 4-10-åringar, med lila väggar, laminatgolv och brunt golv
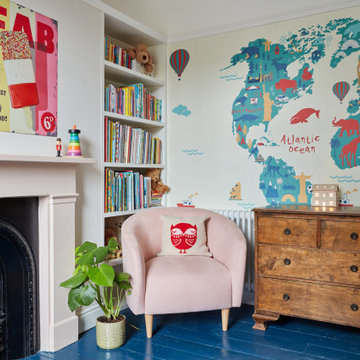
Bright and fun child's bedroom, with feature wallpaper, pink painted fireplace and built in shelving.
Idéer för mellanstora vintage flickrum kombinerat med sovrum och för 4-10-åringar, med rosa väggar, målat trägolv och blått golv
Idéer för mellanstora vintage flickrum kombinerat med sovrum och för 4-10-åringar, med rosa väggar, målat trägolv och blått golv
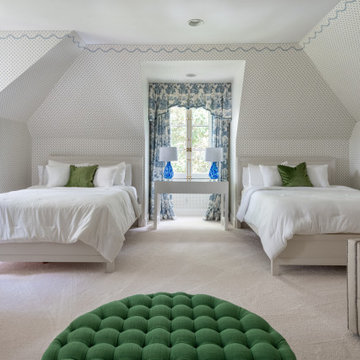
Inredning av ett klassiskt stort barnrum kombinerat med sovrum, med vita väggar, heltäckningsmatta och vitt golv
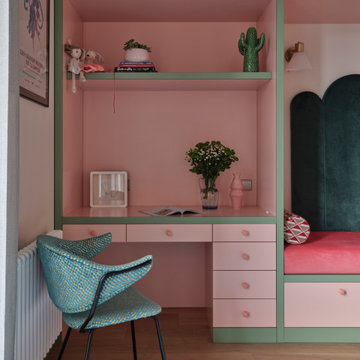
Foto på ett mycket stort eklektiskt flickrum kombinerat med skrivbord, med rosa väggar, mellanmörkt trägolv och brunt golv
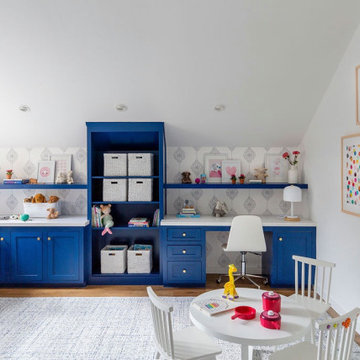
Kids playroom
Idéer för att renovera ett mellanstort vintage barnrum kombinerat med lekrum, med vita väggar, heltäckningsmatta och blått golv
Idéer för att renovera ett mellanstort vintage barnrum kombinerat med lekrum, med vita väggar, heltäckningsmatta och blått golv
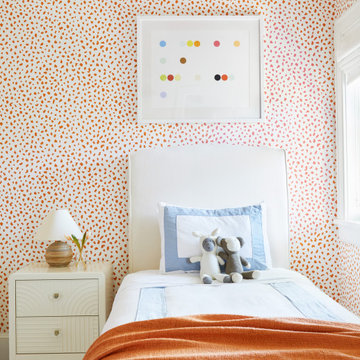
Interior Design, Custom Furniture Design & Art Curation by Chango & Co.
Idéer för mellanstora maritima flickrum kombinerat med sovrum och för 4-10-åringar, med orange väggar, ljust trägolv och brunt golv
Idéer för mellanstora maritima flickrum kombinerat med sovrum och för 4-10-åringar, med orange väggar, ljust trägolv och brunt golv
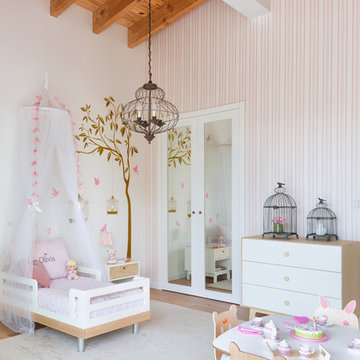
Project Feature in: Luxe Magazine & Luxury Living Brickell
From skiing in the Swiss Alps to water sports in Key Biscayne, a relocation for a Chilean couple with three small children was a sea change. “They’re probably the most opposite places in the world,” says the husband about moving
from Switzerland to Miami. The couple fell in love with a tropical modern house in Key Biscayne with architecture by Marta Zubillaga and Juan Jose Zubillaga of Zubillaga Design. The white-stucco home with horizontal planks of red cedar had them at hello due to the open interiors kept bright and airy with limestone and marble plus an abundance of windows. “The light,” the husband says, “is something we loved.”
While in Miami on an overseas trip, the wife met with designer Maite Granda, whose style she had seen and liked online. For their interview, the homeowner brought along a photo book she created that essentially offered a roadmap to their family with profiles, likes, sports, and hobbies to navigate through the design. They immediately clicked, and Granda’s passion for designing children’s rooms was a value-added perk that the mother of three appreciated. “She painted a picture for me of each of the kids,” recalls Granda. “She said, ‘My boy is very creative—always building; he loves Legos. My oldest girl is very artistic— always dressing up in costumes, and she likes to sing. And the little one—we’re still discovering her personality.’”
To read more visit:
https://maitegranda.com/wp-content/uploads/2017/01/LX_MIA11_HOM_Maite_12.compressed.pdf
Rolando Diaz
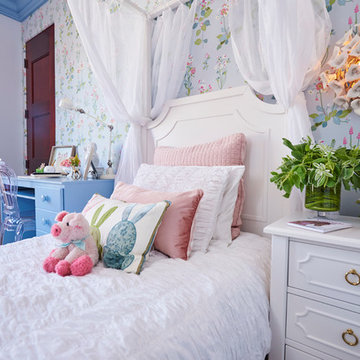
Steven Dewall
Idéer för att renovera ett stort shabby chic-inspirerat flickrum kombinerat med sovrum och för 4-10-åringar, med blå väggar och heltäckningsmatta
Idéer för att renovera ett stort shabby chic-inspirerat flickrum kombinerat med sovrum och för 4-10-åringar, med blå väggar och heltäckningsmatta
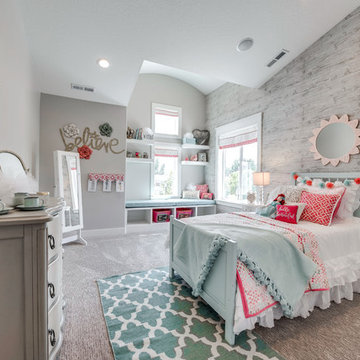
Klassisk inredning av ett mellanstort barnrum kombinerat med sovrum, med grå väggar och heltäckningsmatta
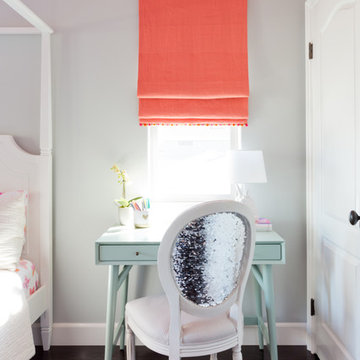
Colorful Coastal Bedroom
We didn’t want to overwhelm the space with crazy color and pattern, and the chair added a cool effect to the room while appealing to the little girl’s desire for sparkle!
Photo Credit: Amy Bartlam
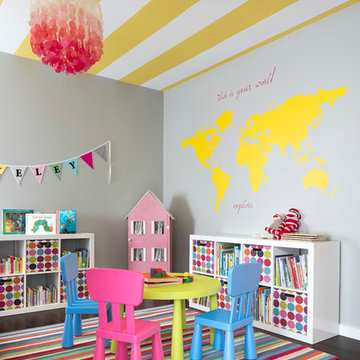
This forever home, perfect for entertaining and designed with a place for everything, is a contemporary residence that exudes warmth, functional style, and lifestyle personalization for a family of five. Our busy lawyer couple, with three close-knit children, had recently purchased a home that was modern on the outside, but dated on the inside. They loved the feel, but knew it needed a major overhaul. Being incredibly busy and having never taken on a renovation of this scale, they knew they needed help to make this space their own. Upon a previous client referral, they called on Pulp to make their dreams a reality. Then ensued a down to the studs renovation, moving walls and some stairs, resulting in dramatic results. Beth and Carolina layered in warmth and style throughout, striking a hard-to-achieve balance of livable and contemporary. The result is a well-lived in and stylish home designed for every member of the family, where memories are made daily.
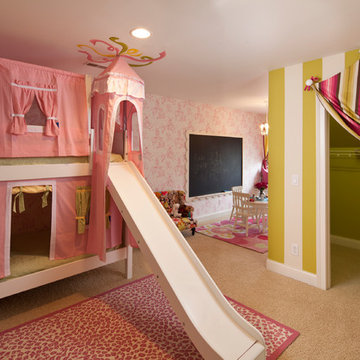
What could be more fun than a slide in your bedroom? This playful room was designed for two imaginative little girls, ages two and four. Everything from the slide bunk beds, princess castle canopy, tea party area, and child sized sofa was designed with these two beauties in mind. We striped some of the walls in a green-yellow while wallpapering the others in an Osborne & Little wallpaper. Laney designed a custom chalkboard with scalloped edges and custom window treatments that frame the window seat and closet. Nothing was left to chance including the ceiling which features a ribbon mural over the princess tower!
3 182 foton på flickrum
4