2 036 foton på flytande trappa, med räcke i flera material
Sortera efter:
Budget
Sortera efter:Populärt i dag
101 - 120 av 2 036 foton
Artikel 1 av 3
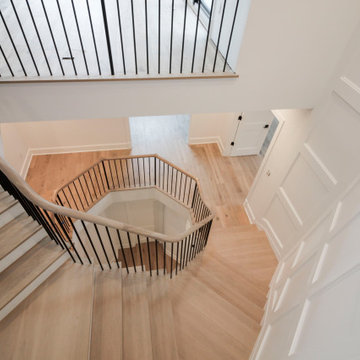
A palatial home with a very unique hexagonal stairwell in the central area of the home, features several spiral floating stairs that wind up to the attic level. Crisp and clean oak treads with softly curved returns, white-painted primed risers, round-metal balusters and a wooden rail system with soft transitions, create a stunning staircase with wonderful focal points. CSC 1976-2023 © Century Stair Company ® All rights reserved.
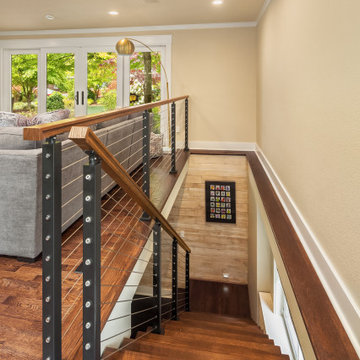
New staircase with floating wood stair treads and cable railing system.
Exempel på en mellanstor modern flytande trappa i trä, med öppna sättsteg och räcke i flera material
Exempel på en mellanstor modern flytande trappa i trä, med öppna sättsteg och räcke i flera material
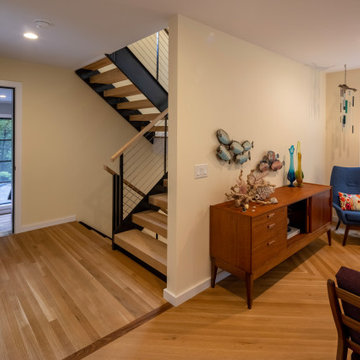
quinnpaskus.com (photographer)
Idéer för att renovera en mellanstor 60 tals flytande trappa i trä, med öppna sättsteg och räcke i flera material
Idéer för att renovera en mellanstor 60 tals flytande trappa i trä, med öppna sättsteg och räcke i flera material
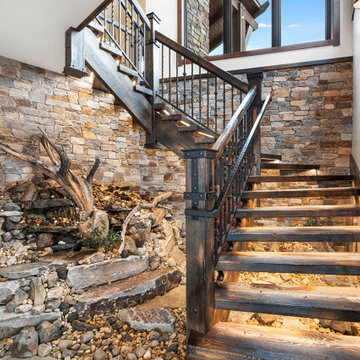
Custom rustic stair with dancing winders and custom forged iron balustrades.
Foto på en stor rustik flytande trappa i trä, med öppna sättsteg och räcke i flera material
Foto på en stor rustik flytande trappa i trä, med öppna sättsteg och räcke i flera material
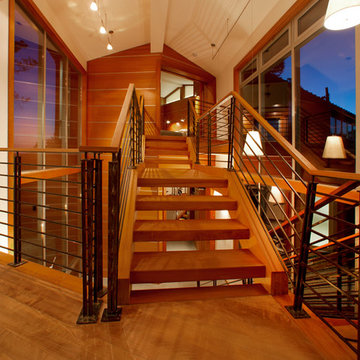
Harmoniously built with the setting in mind this artistically modern home engages its natural surroundings inside and out.
Moving through the home there was an understanding of the marriage between the structure and the elements displayed. "The rooms were designed per their use, studied for comfortable living, and proportionally created for the owner", Robert Tellesen (owner of Vogue Homes).
Although the home is grand in size each space has a sense of comfort. The rooms seem to invite you in and welcome you to stay.
Working on your home?
Feel free to call us at 916.476.3636
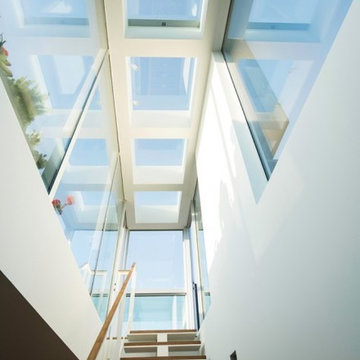
Inspiration för moderna flytande trappor i trä, med öppna sättsteg och räcke i flera material
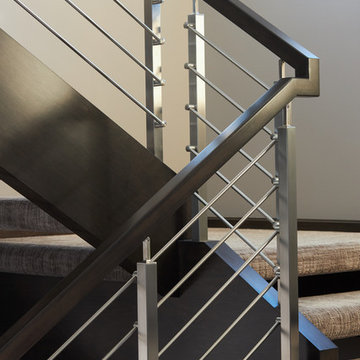
Foto på en stor funkis flytande trappa, med heltäckningsmatta och räcke i flera material
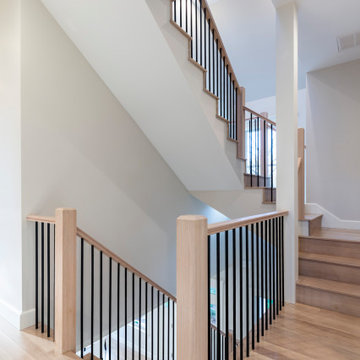
Idéer för en modern flytande trappa i trä, med sättsteg i trä och räcke i flera material
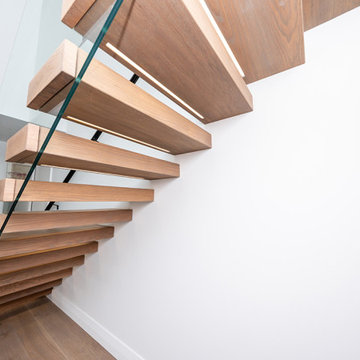
This home was built to perfectly fit the lifestyle of this busy, close-knit family. The finished home is a contemporary take on timeless, lasting design and has loads of warmth, charm and functional style where the spaces are beautiful but also completely liveable for every member of the family.
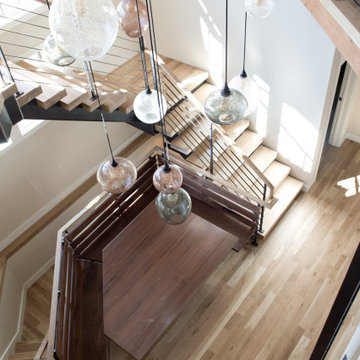
Idéer för en rustik flytande trappa i trä, med sättsteg i metall och räcke i flera material
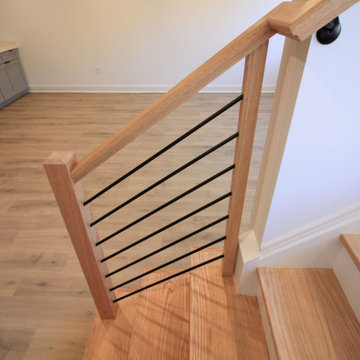
This contemporary staircase, with light color wood treads & railing, white risers, and black-round metal balusters, blends seamlessly with the subtle sophistication of the fireplace in the main living area, and with the adjacent rooms in this stylish open concept 3 story home. CSC 1976-2022 © Century Stair Company ® All rights reserved.
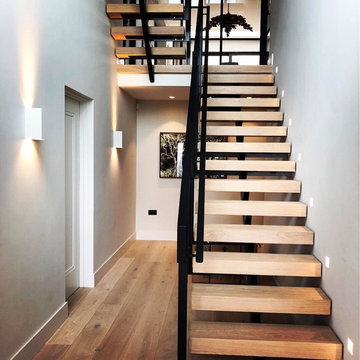
Robert Cullen - FFA
Modern inredning av en flytande trappa i trä, med öppna sättsteg och räcke i flera material
Modern inredning av en flytande trappa i trä, med öppna sättsteg och räcke i flera material
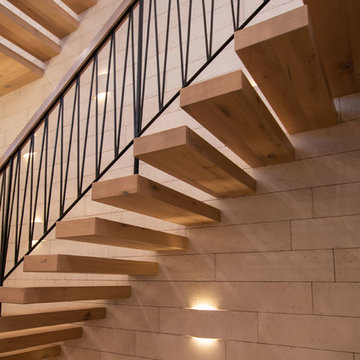
Idéer för att renovera en funkis flytande trappa i trä, med räcke i flera material
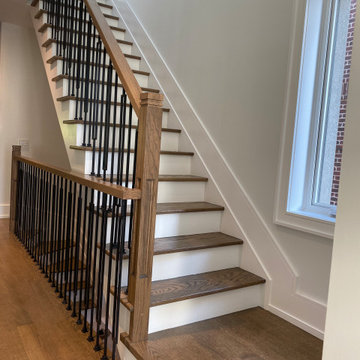
Exempel på en mellanstor modern flytande trappa i målat trä, med sättsteg i målat trä och räcke i flera material
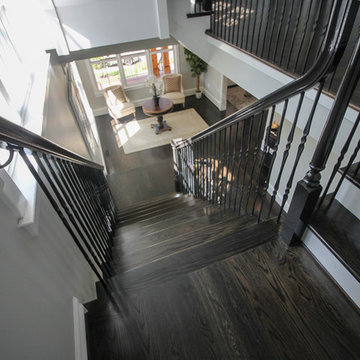
This four-level staircase (@ custom home near the nation's capital), permits light to filter down across the stylish and functional living areas (4 levels), and it is also the perfect architectural accent in this elegant and functional home's entrance. The designer/builder managed to create a timeless piece of furniture effect for these semi-floating stairs by selecting a rail-oriented balustrade system, wrought iron round-balusters and painted wooden newels/handrails. CSC © 1976-2020 Century Stair Company. All rights reserved.
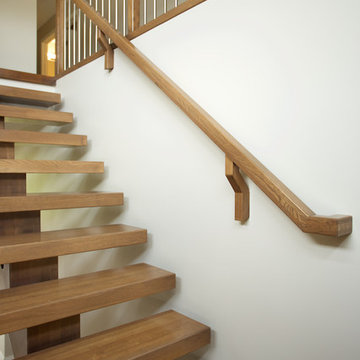
Ryan Patrick Kelly Photographs
Foto på en funkis flytande trappa i trä, med öppna sättsteg och räcke i flera material
Foto på en funkis flytande trappa i trä, med öppna sättsteg och räcke i flera material
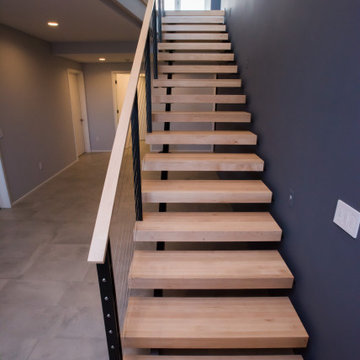
The goal of this project was to replace a small single-story seasonal family cottage with a year-round home that takes advantage of the views and topography of this lakefront site while providing privacy for the occupants. The program called for a large open living area, a master suite, study, a small home gym and five additional bedrooms. The style was to be distinctly contemporary.
The house is shielded from the street by the placement of the garage and by limiting the amount of window area facing the road. The main entry is recessed and glazed with frosted glass for privacy. Due to the narrowness of the site and the proximity of the neighboring houses, the windows on the sides of the house were also limited and mostly high up on the walls. The limited fenestration on the front and sides is made up for by the full wall of glass on the lake side, facing north. The house is anchored by an exposed masonry foundation. This masonry also cuts through the center of the house on the fireplace chimney to separate the public and private spaces on the first floor, becoming a primary material on the interior. The house is clad with three different siding material: horizontal longboard siding, vertical ribbed steel siding and cement board panels installed as a rain screen. The standing seam metal-clad roof rises from a low point at the street elevation to a height of 24 feet at the lakefront to capture the views and the north light.
The house is organized into two levels and is entered on the upper level. This level contains the main living spaces, the master suite and the study. The angled stair railing guides visitors into the main living area. The kitchen, dining area and living area are each distinct areas within one large space. This space is visually connected to the outside by the soaring ceilings and large fireplace mass that penetrate the exterior wall. The lower level contains the children’s and guest bedrooms, a secondary living space and the home gym.
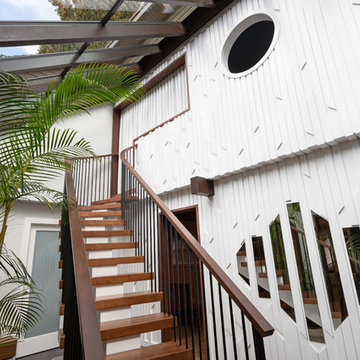
My House Design/Build Team | www.myhousedesignbuild.com | 604-694-6873 | Duy Nguyen Photography -------------------------------------------------------Right from the beginning it was evident that this Coquitlam Renovation was unique. It’s first impression was memorable as immediately after entering the front door, just past the dining table, there was a tree growing in the middle of home! Upon further inspection of the space it became apparent that this home had undergone several alterations during its lifetime... We knew we wanted to transform this central space to be the focal point. The home’s design became based around the atrium and its tile ‘splash’. Other materials in this space that add to this effect are the 3D angular mouldings which flow from the glass ceiling to the floor. As well as the colour variation in the hexagon tile, radiating from light in the center to dark around the perimeter. These high contrast tiles not only draw your eye to the center of the atrium but the flush transition between the tiles and hardwood help connect the atrium with the rest of the home.
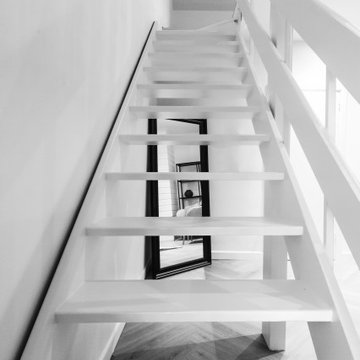
black and white photo of mirror seen through the timber staircase.
Inredning av en maritim mellanstor flytande trappa i trä, med öppna sättsteg och räcke i flera material
Inredning av en maritim mellanstor flytande trappa i trä, med öppna sättsteg och räcke i flera material
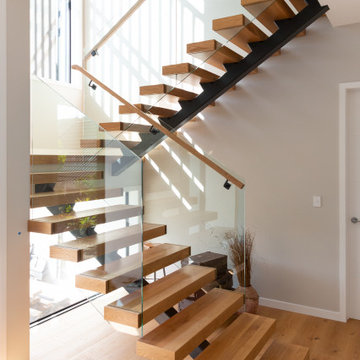
This U-shaped, floating staircase was a renovation that was designed as an entryway masterpiece. Our Stairworks in-house designer worked closely with the homeowner to get the desired result, which the owners were very happy with.
The interior style of the home was modern contemporary, so the single stringer stairs were the only steel features in the home, making them a true focal point. The benefit of using steel in open risers with a glass balustrade is the fact that it lets so much light through, a great benefit to any home capitalising on natural light. However, when using glass there can be design challenges, which is why we used oak tread caps to cover the glass fixings for a smarter finish.
2 036 foton på flytande trappa, med räcke i flera material
6