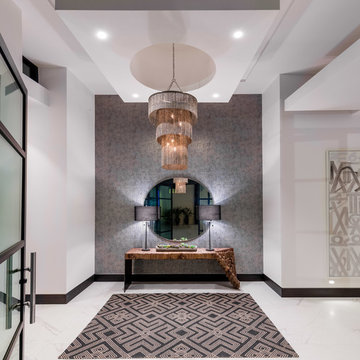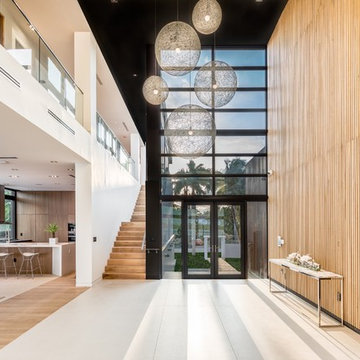2 544 foton på foajé, med glasdörr
Sortera efter:
Budget
Sortera efter:Populärt i dag
81 - 100 av 2 544 foton
Artikel 1 av 3
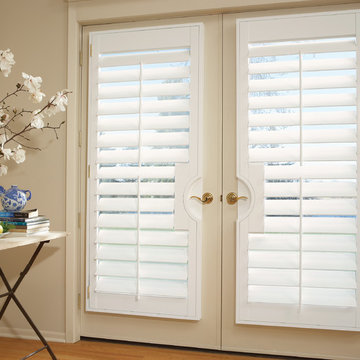
Hunter Douglas
Idéer för en mellanstor klassisk foajé, med vita väggar, mellanmörkt trägolv, en dubbeldörr och glasdörr
Idéer för en mellanstor klassisk foajé, med vita väggar, mellanmörkt trägolv, en dubbeldörr och glasdörr
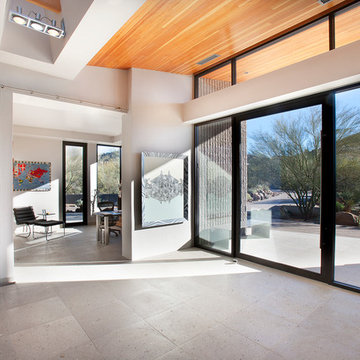
Believe it or not, this award-winning home began as a speculative project. Typically speculative projects involve a rather generic design that would appeal to many in a style that might be loved by the masses. But the project’s developer loved modern architecture and his personal residence was the first project designed by architect C.P. Drewett when Drewett Works launched in 2001. Together, the architect and developer envisioned a fictitious art collector who would one day purchase this stunning piece of desert modern architecture to showcase their magnificent collection.
The primary views from the site were southwest. Therefore, protecting the interior spaces from the southwest sun while making the primary views available was the greatest challenge. The views were very calculated and carefully managed. Every room needed to not only capture the vistas of the surrounding desert, but also provide viewing spaces for the potential collection to be housed within its walls.
The core of the material palette is utilitarian including exposed masonry and locally quarried cantera stone. An organic nature was added to the project through millwork selections including walnut and red gum veneers.
The eventual owners saw immediately that this could indeed become a home for them as well as their magnificent collection, of which pieces are loaned out to museums around the world. Their decision to purchase the home was based on the dimensions of one particular wall in the dining room which was EXACTLY large enough for one particular painting not yet displayed due to its size. The owners and this home were, as the saying goes, a perfect match!
Project Details | Desert Modern for the Magnificent Collection, Estancia, Scottsdale, AZ
Architecture: C.P. Drewett, Jr., AIA, NCARB | Drewett Works, Scottsdale, AZ
Builder: Shannon Construction | Phoenix, AZ
Interior Selections: Janet Bilotti, NCIDQ, ASID | Naples, FL
Custom Millwork: Linear Fine Woodworking | Scottsdale, AZ
Photography: Dino Tonn | Scottsdale, AZ
Awards: 2014 Gold Nugget Award of Merit
Feature Article: Luxe. Interiors and Design. Winter 2015, “Lofty Exposure”
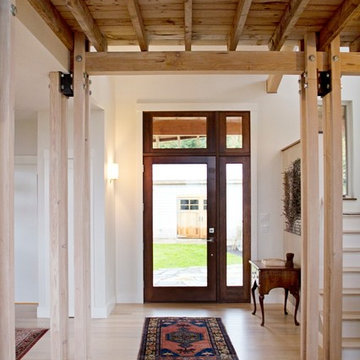
Emma Sampson
Inspiration för en funkis foajé, med vita väggar, ljust trägolv, en enkeldörr och glasdörr
Inspiration för en funkis foajé, med vita väggar, ljust trägolv, en enkeldörr och glasdörr
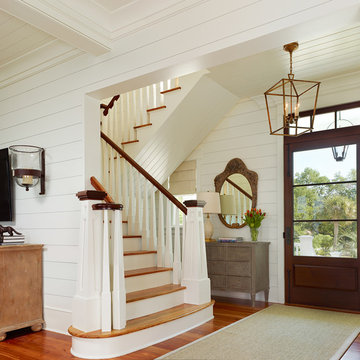
Holger Obenaus
Foto på en tropisk foajé, med vita väggar, mellanmörkt trägolv, en enkeldörr och glasdörr
Foto på en tropisk foajé, med vita väggar, mellanmörkt trägolv, en enkeldörr och glasdörr

© David O. Marlow
Klassisk inredning av en foajé, med gula väggar, mellanmörkt trägolv, en dubbeldörr, glasdörr och brunt golv
Klassisk inredning av en foajé, med gula väggar, mellanmörkt trägolv, en dubbeldörr, glasdörr och brunt golv

• CUSTOM DESIGNED AND BUILT CURVED FLOATING STAIRCASE AND CUSTOM BLACK
IRON RAILING BY UDI (PAINTED IN SHERWIN WILLIAMS GRIFFIN)
• NAPOLEON SEE THROUGH FIREPLACE SUPPLIED BY GODFREY AND BLACK WITH
MARBLE SURROUND SUPPLIED BY PAC SHORES AND INSTALLED BY CORDERS WITH LED
COLOR CHANGING BACK LIGHTING
• CUSTOM WALL PANELING INSTALLED BY LBH CARPENTRY AND PAINTED BY M AND L
PAINTING IN SHERWIN WILLIAMS MARSHMALLOW

Completely renovated foyer entryway ceiling created and assembled by the team at Mark Templeton Designs, LLC using over 100 year old reclaimed wood sourced in the southeast. Light custom installed using custom reclaimed wood hardware connections. Photo by Styling Spaces Home Re-design.

Exceptional custom-built 1 ½ story walkout home on a premier cul-de-sac site in the Lakeview neighborhood. Tastefully designed with exquisite craftsmanship and high attention to detail throughout.
Offering main level living with a stunning master suite, incredible kitchen with an open concept and a beautiful screen porch showcasing south facing wooded views. This home is an entertainer’s delight with many spaces for hosting gatherings. 2 private acres and surrounded by nature.

Inspiration för klassiska foajéer, med blå väggar, ljust trägolv, en enkeldörr och glasdörr
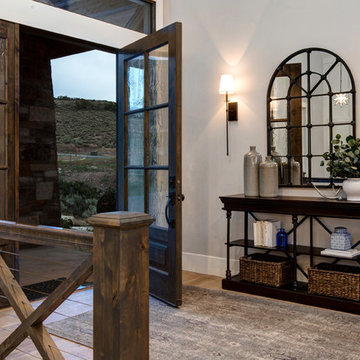
Inspiration för en stor lantlig foajé, med mellanmörkt trägolv, en enkeldörr, beige väggar och glasdörr
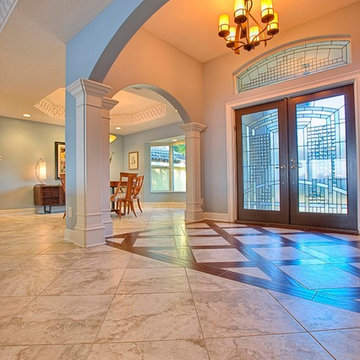
The entrance was changed adding arches and columns to give it an open entry way feel with porcelain tile, the entry also had a wood porcelain for a more grand look as you walk in.
Photo credit: Peter Obetz
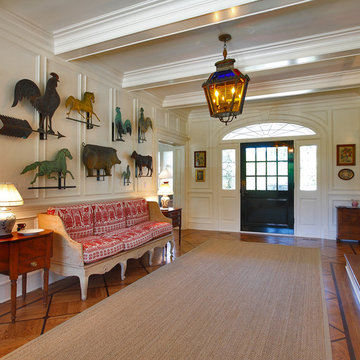
Exempel på en klassisk foajé, med vita väggar, mellanmörkt trägolv, en enkeldörr och glasdörr
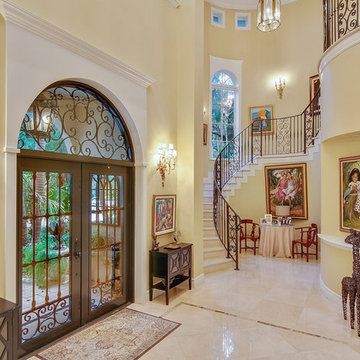
The Supreme Scence
Idéer för att renovera en vintage foajé, med gula väggar, en dubbeldörr och glasdörr
Idéer för att renovera en vintage foajé, med gula väggar, en dubbeldörr och glasdörr

Idéer för att renovera en stor funkis foajé, med vita väggar, ljust trägolv, en enkeldörr, glasdörr och brunt golv

Inspiration för mellanstora 60 tals foajéer, med vita väggar, brunt golv, en enkeldörr och glasdörr
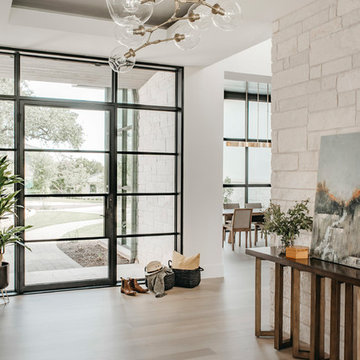
An Indoor Lady
Inredning av en modern stor foajé, med vita väggar, ljust trägolv, en enkeldörr och glasdörr
Inredning av en modern stor foajé, med vita väggar, ljust trägolv, en enkeldörr och glasdörr

Inredning av en klassisk mellanstor foajé, med grå väggar, ljust trägolv, en dubbeldörr, glasdörr och beiget golv

Photo Credit: Scott Norsworthy
Architect: Wanda Ely Architect Inc
Idéer för mellanstora funkis foajéer, med vita väggar, en enkeldörr, glasdörr och grått golv
Idéer för mellanstora funkis foajéer, med vita väggar, en enkeldörr, glasdörr och grått golv
2 544 foton på foajé, med glasdörr
5
