2 544 foton på foajé, med glasdörr
Sortera efter:
Budget
Sortera efter:Populärt i dag
141 - 160 av 2 544 foton
Artikel 1 av 3
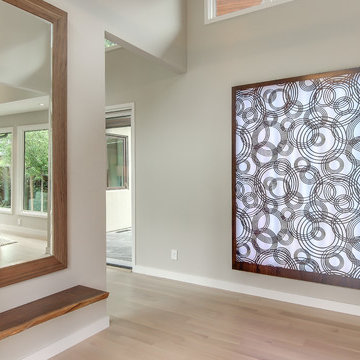
Idéer för att renovera en mellanstor funkis foajé, med ljust trägolv, vita väggar, en enkeldörr, glasdörr och beiget golv
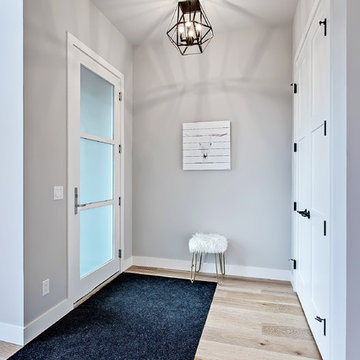
Exempel på en klassisk foajé, med grå väggar, ljust trägolv, en enkeldörr och glasdörr
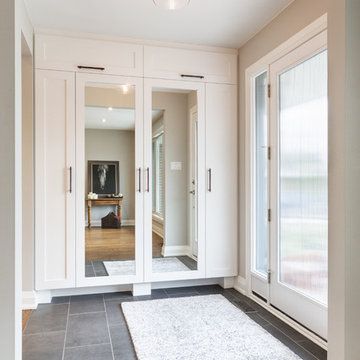
The new front door and sidelight give ample light and privacy. The clean style suits the architecture. A built-in storage closet keeps clutter to a minimum. Integrated mirrors in the doors solve an issue of wall space.
Photos: Dave Remple
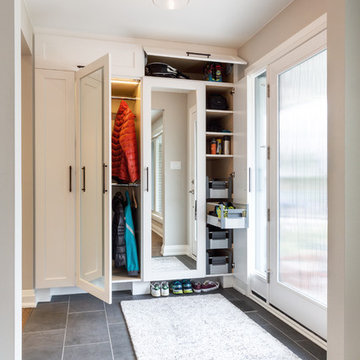
Storage solutions allow for long and short hanging, interior lighting, shelves, pullouts and overhead storage for sports equipment. Clever use of the kick space allows for more shoes.
Photos: Dave Remple
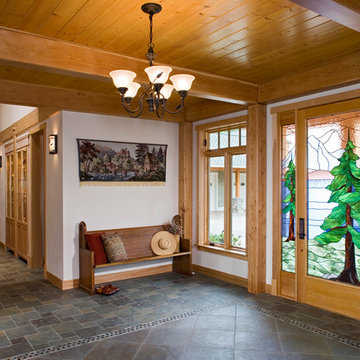
Bild på en stor rustik foajé, med vita väggar, en enkeldörr, glasdörr och skiffergolv
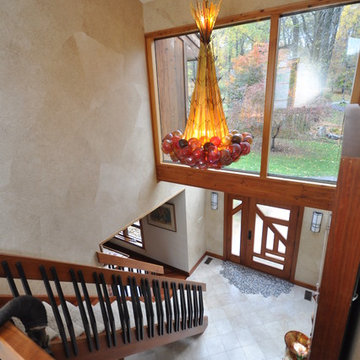
Entertain your guests in this elegant and colorful area. From the moment the front door swing open, guests are wowed by the elegance of this project. From the dazzling ceiling pendant to open-concept living areas, one can sincerely appreciate the design being displayed.
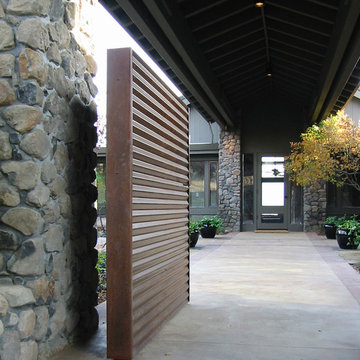
Updating this 1960s hilltop house on a secluded side road off Napa Valley, the client was interested in working with and customizing the architectural language of the home, not converting it into typical Napa faux-Tuscan. Throughout the project materials from the area's agricultural heritage were used: rusted corrugated metals, concrete and aged barn boards. The home was remodeled inside and out, including a new kitchen and bathrooms, sculptural sun shades and a pivoting steel gate to access the secluded entry courtyard.

Modern home front entry features a voice over Internet Protocol Intercom Device to interface with the home's Crestron control system for voice communication at both the front door and gate.
Signature Estate featuring modern, warm, and clean-line design, with total custom details and finishes. The front includes a serene and impressive atrium foyer with two-story floor to ceiling glass walls and multi-level fire/water fountains on either side of the grand bronze aluminum pivot entry door. Elegant extra-large 47'' imported white porcelain tile runs seamlessly to the rear exterior pool deck, and a dark stained oak wood is found on the stairway treads and second floor. The great room has an incredible Neolith onyx wall and see-through linear gas fireplace and is appointed perfectly for views of the zero edge pool and waterway. The center spine stainless steel staircase has a smoked glass railing and wood handrail.
Photo courtesy Royal Palm Properties
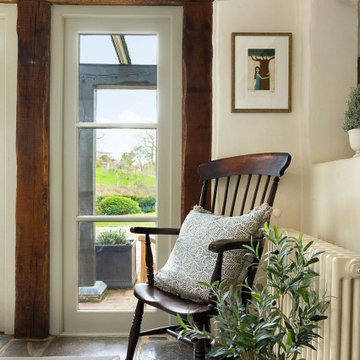
Idéer för en mellanstor foajé, med beige väggar, klinkergolv i keramik, en dubbeldörr och glasdörr
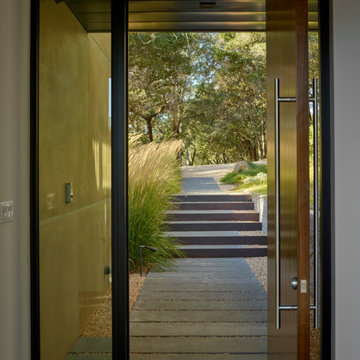
Custom high-end outdoor living spaces by expert architectural landscape artist for large residential projects. Award winning designs for large budget custom residential landscape projects in Northern California.
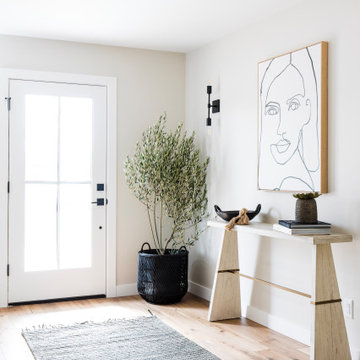
Klassisk inredning av en foajé, med beige väggar, mellanmörkt trägolv, en enkeldörr, glasdörr och brunt golv
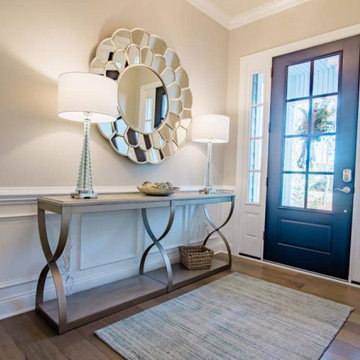
This coastal inspired interior reflects the bright and lively personality of the beachy casual atmosphere in St. James Plantation. This client was searching for a design that completed their brand new build adding the finishing touches to turn their house into a home. We filled each room with custom upholstery, colorful textures & bold prints giving each space a unique, one of a kind experience.
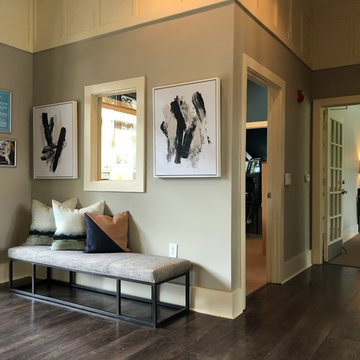
Dark wood plank & a light gray paint finish contrast the entryway of this clubhouse to create a calm, clean look. Contemporary art and a beige bench make the space feel warm and inviting.
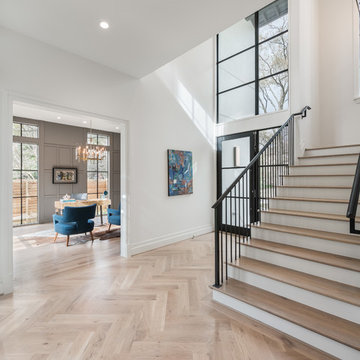
AMBIA Photography
Inspiration för en mellanstor funkis foajé, med vita väggar, ljust trägolv, en enkeldörr, glasdörr och beiget golv
Inspiration för en mellanstor funkis foajé, med vita väggar, ljust trägolv, en enkeldörr, glasdörr och beiget golv
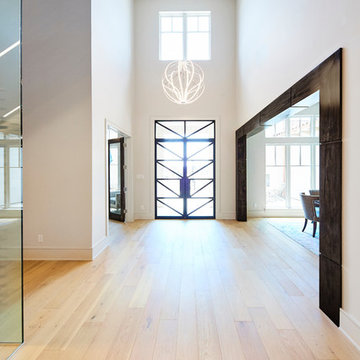
Bild på en stor funkis foajé, med vita väggar, ljust trägolv, en dubbeldörr, glasdörr och beiget golv

Inspiration för mycket stora moderna foajéer, med beige väggar, ljust trägolv, en dubbeldörr och glasdörr
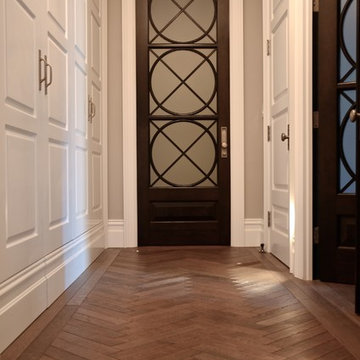
Inspiration för mellanstora klassiska foajéer, med vita väggar, mörkt trägolv, en enkeldörr, glasdörr och brunt golv

Our Clients, the proud owners of a landmark 1860’s era Italianate home, desired to greatly improve their daily ingress and egress experience. With a growing young family, the lack of a proper entry area and attached garage was something they wanted to address. They also needed a guest suite to accommodate frequent out-of-town guests and visitors. But in the homeowner’s own words, “He didn’t want to be known as the guy who ‘screwed up’ this beautiful old home”. Our design challenge was to provide the needed space of a significant addition, but do so in a manner that would respect the historic home. Our design solution lay in providing a “hyphen”: a multi-functional daily entry breezeway connector linking the main house with a new garage and in-law suite above.
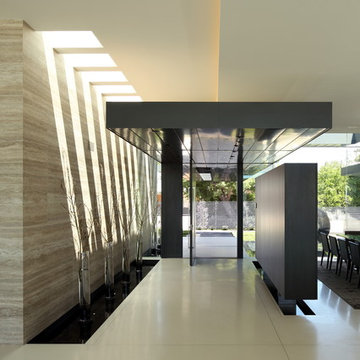
Modern inredning av en mellanstor foajé, med beige väggar, klinkergolv i keramik, en enkeldörr, glasdörr och beiget golv
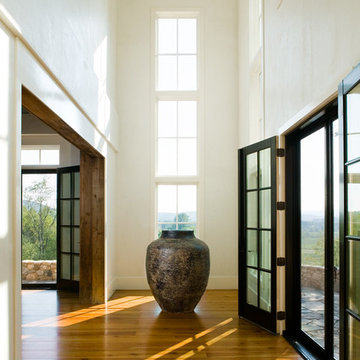
Peter Peirce
Inspiration för en mellanstor lantlig foajé, med vita väggar, mellanmörkt trägolv, en dubbeldörr, glasdörr och brunt golv
Inspiration för en mellanstor lantlig foajé, med vita väggar, mellanmörkt trägolv, en dubbeldörr, glasdörr och brunt golv
2 544 foton på foajé, med glasdörr
8