6 634 foton på foajé, med ljust trägolv
Sortera efter:
Budget
Sortera efter:Populärt i dag
61 - 80 av 6 634 foton
Artikel 1 av 3

Entry foyer features a custom offset pivot door with thin glass lites over a Heppner Hardwoods engineered white oak floor. The door is by the Pivot Door Company.

Front door Entry open to courtyard atrium with Dining Room and Family Room beyond. Photo by Clark Dugger
Inspiration för stora 60 tals foajéer, med vita väggar, ljust trägolv, en dubbeldörr, en svart dörr och beiget golv
Inspiration för stora 60 tals foajéer, med vita väggar, ljust trägolv, en dubbeldörr, en svart dörr och beiget golv
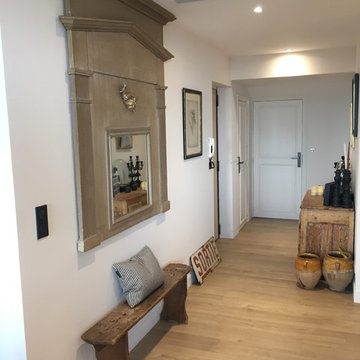
Idéer för att renovera en mellanstor rustik foajé, med vita väggar, ljust trägolv, en enkeldörr, en vit dörr och beiget golv
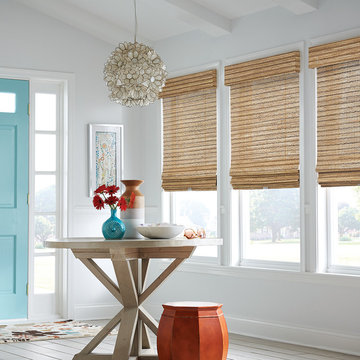
Idéer för en stor lantlig foajé, med grå väggar, ljust trägolv, en enkeldörr, en blå dörr och grått golv
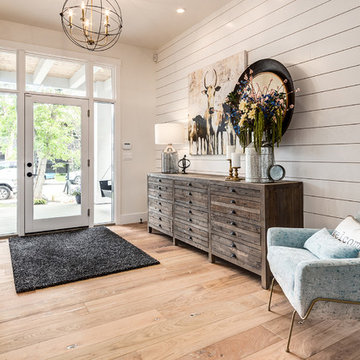
Who wouldn't want to be welcomed into this grand foyer everyday!
Idéer för stora lantliga foajéer, med vita väggar, ljust trägolv, en enkeldörr, beiget golv och glasdörr
Idéer för stora lantliga foajéer, med vita väggar, ljust trägolv, en enkeldörr, beiget golv och glasdörr
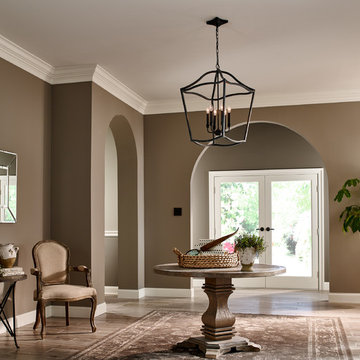
Bild på en mellanstor vintage foajé, med ljust trägolv, en dubbeldörr, en vit dörr, brunt golv och beige väggar

Idéer för mellanstora vintage foajéer, med vita väggar, ljust trägolv, en enkeldörr och en vit dörr
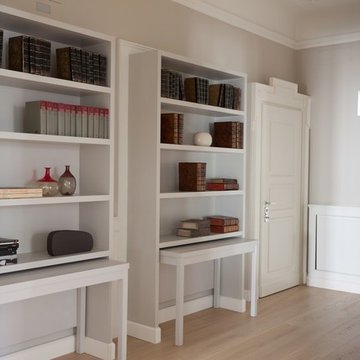
Il grande ingresso è vestito dalle due librerie simmetriche che contengono due tavoli consolle che all'occorrenza si uniscono e diventano un tavolo da pranzo.
Cristina Fiorentini fotografa
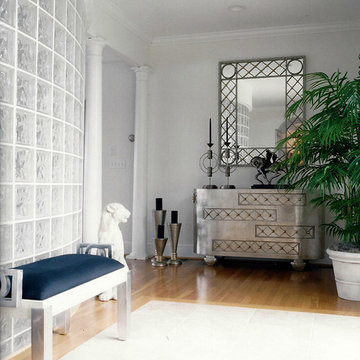
Contemporary home in Hickory, NC
Exempel på en stor modern foajé, med vita väggar och ljust trägolv
Exempel på en stor modern foajé, med vita väggar och ljust trägolv
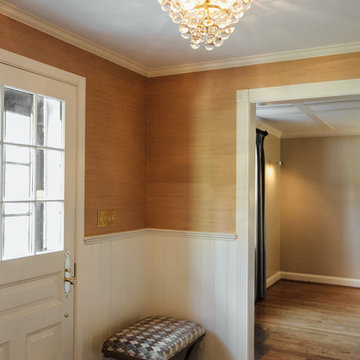
Foto på en mellanstor vintage foajé, med vita väggar, ljust trägolv, en pivotdörr, mörk trädörr och brunt golv
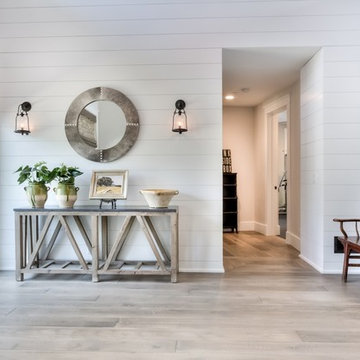
interior designer: Kathryn Smith
Bild på en stor lantlig foajé, med vita väggar, ljust trägolv, en enkeldörr och en vit dörr
Bild på en stor lantlig foajé, med vita väggar, ljust trägolv, en enkeldörr och en vit dörr
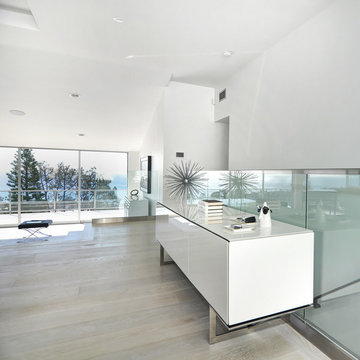
10" Solid Select White Oak Plank with a custom stain & finish.
Photography by: The Bowman Group
Inspiration för en stor funkis foajé, med ljust trägolv
Inspiration för en stor funkis foajé, med ljust trägolv
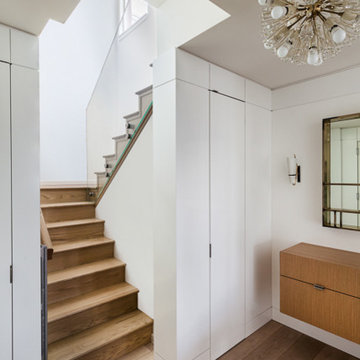
Entry- photo by Emilio Collavino.
Idéer för att renovera en mellanstor funkis foajé, med ljust trägolv och vita väggar
Idéer för att renovera en mellanstor funkis foajé, med ljust trägolv och vita väggar
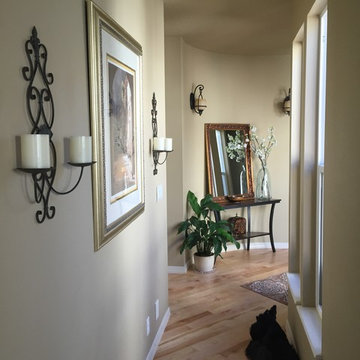
The hallway and entry feature pieces are framed by sconces. The large mirror offering a lovely welcome to guests.
Idéer för små medelhavsstil foajéer, med beige väggar, ljust trägolv och en enkeldörr
Idéer för små medelhavsstil foajéer, med beige väggar, ljust trägolv och en enkeldörr

When Cummings Architects first met with the owners of this understated country farmhouse, the building’s layout and design was an incoherent jumble. The original bones of the building were almost unrecognizable. All of the original windows, doors, flooring, and trims – even the country kitchen – had been removed. Mathew and his team began a thorough design discovery process to find the design solution that would enable them to breathe life back into the old farmhouse in a way that acknowledged the building’s venerable history while also providing for a modern living by a growing family.
The redesign included the addition of a new eat-in kitchen, bedrooms, bathrooms, wrap around porch, and stone fireplaces. To begin the transforming restoration, the team designed a generous, twenty-four square foot kitchen addition with custom, farmers-style cabinetry and timber framing. The team walked the homeowners through each detail the cabinetry layout, materials, and finishes. Salvaged materials were used and authentic craftsmanship lent a sense of place and history to the fabric of the space.
The new master suite included a cathedral ceiling showcasing beautifully worn salvaged timbers. The team continued with the farm theme, using sliding barn doors to separate the custom-designed master bath and closet. The new second-floor hallway features a bold, red floor while new transoms in each bedroom let in plenty of light. A summer stair, detailed and crafted with authentic details, was added for additional access and charm.
Finally, a welcoming farmer’s porch wraps around the side entry, connecting to the rear yard via a gracefully engineered grade. This large outdoor space provides seating for large groups of people to visit and dine next to the beautiful outdoor landscape and the new exterior stone fireplace.
Though it had temporarily lost its identity, with the help of the team at Cummings Architects, this lovely farmhouse has regained not only its former charm but also a new life through beautifully integrated modern features designed for today’s family.
Photo by Eric Roth
Photoographer: Russel Abraham
Architect: Swatt Miers
Inspiration för moderna foajéer, med vita väggar, ljust trägolv, en enkeldörr och mörk trädörr
Inspiration för moderna foajéer, med vita väggar, ljust trägolv, en enkeldörr och mörk trädörr

A view of the entry vestibule form the inside with a built-in bench and seamless glass detail.
Inspiration för små moderna foajéer, med vita väggar, ljust trägolv och mörk trädörr
Inspiration för små moderna foajéer, med vita väggar, ljust trägolv och mörk trädörr

High Res Media
Foto på en stor vintage foajé, med vita väggar, ljust trägolv, en dubbeldörr, en svart dörr och beiget golv
Foto på en stor vintage foajé, med vita väggar, ljust trägolv, en dubbeldörr, en svart dörr och beiget golv

Rebecca Westover
Idéer för en mellanstor klassisk foajé, med vita väggar, ljust trägolv, en enkeldörr, glasdörr och beiget golv
Idéer för en mellanstor klassisk foajé, med vita väggar, ljust trägolv, en enkeldörr, glasdörr och beiget golv
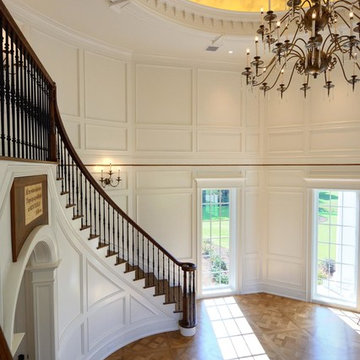
Stansbury Photography
View the dramatic video of this captivating home here: http://bit.ly/22rjvjP
6 634 foton på foajé, med ljust trägolv
4