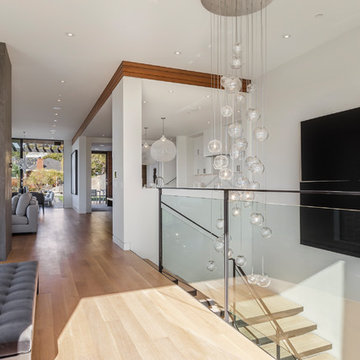6 634 foton på foajé, med ljust trägolv
Sortera efter:
Budget
Sortera efter:Populärt i dag
141 - 160 av 6 634 foton
Artikel 1 av 3
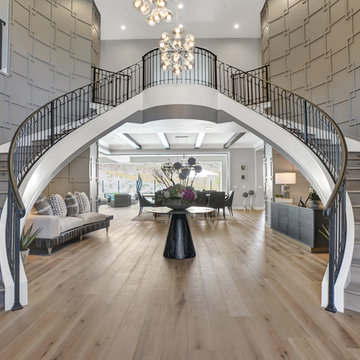
Inspiration för klassiska foajéer, med grå väggar, brunt golv och ljust trägolv

This stunning foyer is part of a whole house design and renovation by Haven Design and Construction. The 22' ceilings feature a sparkling glass chandelier by Currey and Company. The custom drapery accents the dramatic height of the space and hangs gracefully on a custom curved drapery rod, a comfortable bench overlooks the stunning pool and lushly landscaped yard outside. Glass entry doors by La Cantina provide an impressive entrance, while custom shell and marble niches flank the entryway. Through the arched doorway to the left is the hallway to the study and master suite, while the right arch frames the entry to the luxurious dining room and bar area.
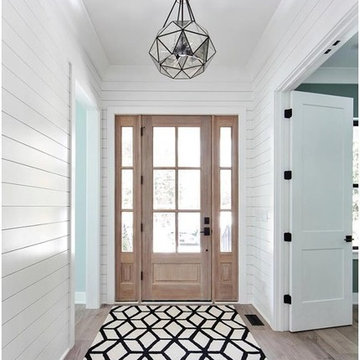
Idéer för en mellanstor lantlig foajé, med vita väggar, ljust trägolv, ljus trädörr och beiget golv
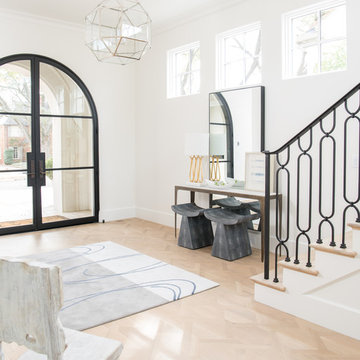
Inspiration för en vintage foajé, med vita väggar, ljust trägolv, en dubbeldörr, glasdörr och beiget golv
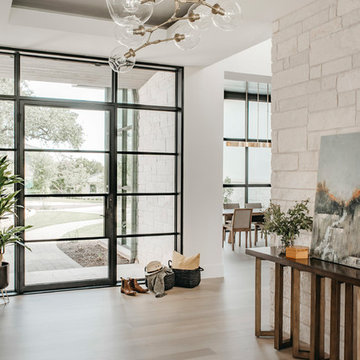
An Indoor Lady
Inredning av en modern stor foajé, med vita väggar, ljust trägolv, en enkeldörr och glasdörr
Inredning av en modern stor foajé, med vita väggar, ljust trägolv, en enkeldörr och glasdörr
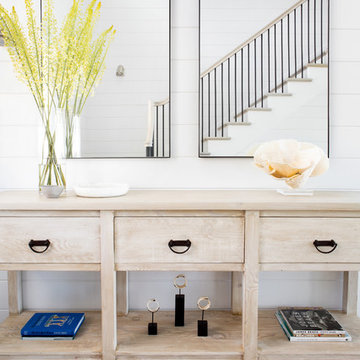
Architectural advisement, Interior Design, Custom Furniture Design & Art Curation by Chango & Co.
Photography by Sarah Elliott
See the feature in Domino Magazine
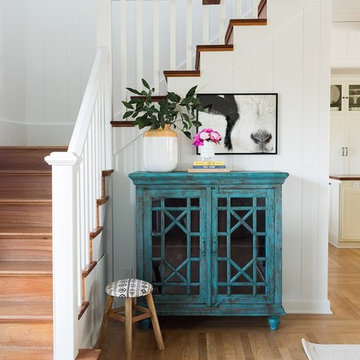
Inspiration för en lantlig foajé, med vita väggar, ljust trägolv och beiget golv

Inredning av en klassisk mellanstor foajé, med grå väggar, ljust trägolv, en dubbeldörr, glasdörr och beiget golv
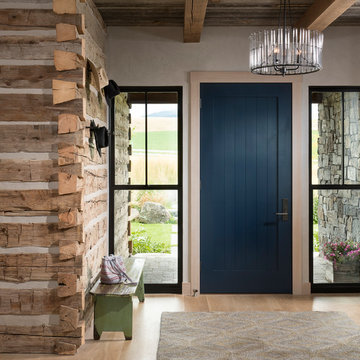
Locati Architects, LongViews Studio
Inredning av en lantlig mellanstor foajé, med beige väggar, ljust trägolv, en enkeldörr och en blå dörr
Inredning av en lantlig mellanstor foajé, med beige väggar, ljust trägolv, en enkeldörr och en blå dörr
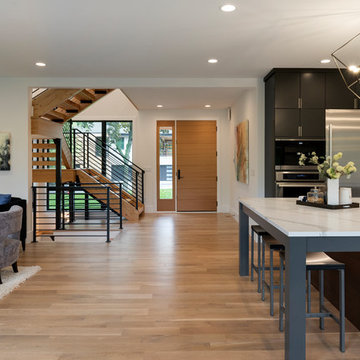
An open floor plan shows off a great view from the foyer all the way through the dining room and into the back yard. The kitchen, great room, and dining are all one space. Photos by Space Crafting
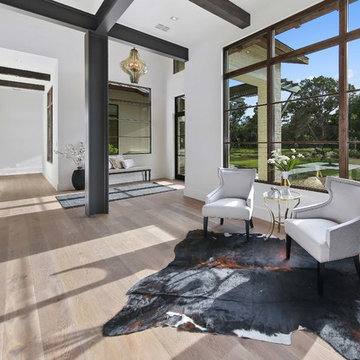
Cordillera Ranch Residence
Builder: Todd Glowka
Designer: Jessica Claiborne, Claiborne & Co too
Photo Credits: Lauren Keller
Materials Used: Macchiato Plank, Vaal 3D Wallboard, Ipe Decking
European Oak Engineered Wood Flooring, Engineered Red Oak 3D wall paneling, Ipe Decking on exterior walls.
This beautiful home, located in Boerne, Tx, utilizes our Macchiato Plank for the flooring, Vaal 3D Wallboard on the chimneys, and Ipe Decking for the exterior walls. The modern luxurious feel of our products are a match made in heaven for this upscale residence.
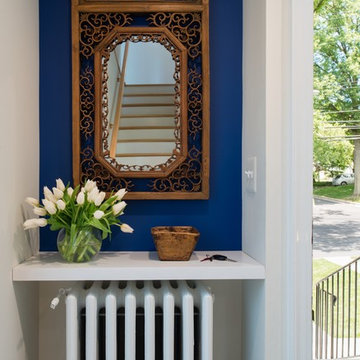
Inspiration för mellanstora klassiska foajéer, med blå väggar och ljust trägolv
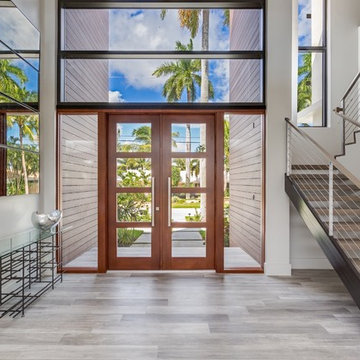
Modern inredning av en mellanstor foajé, med vita väggar, ljust trägolv, en dubbeldörr, glasdörr och grått golv
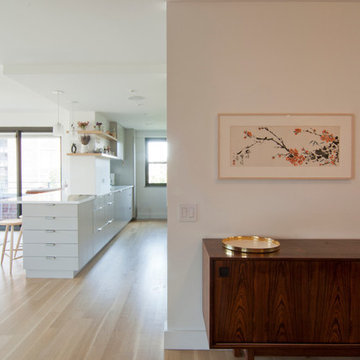
foyer opening up into kitchen and dining. natural quarter sawn white oak solid hardwood flooring, teak mid century danish credenza, kitchen with floating white oak shelves, RBW pendants over kitchen peninsula, farrow and ball elephants breath kitchen cabinets
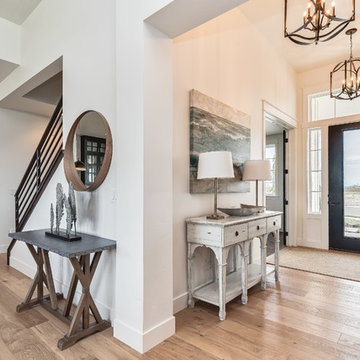
Gorgeous entry with loads of natural light. Light hardwood floors flow from room to room on the first level. Oil-rubbed bronze light fixtures add a sense of eclectic elegance to the farmhouse setting. Horizontal stair railings give a modern touch to the farmhouse nostalgia.
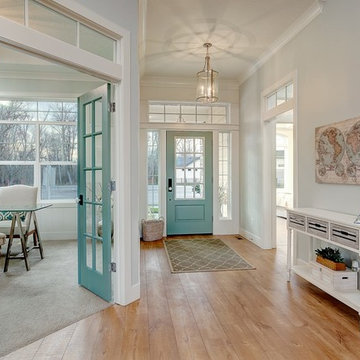
Doug Petersen Photography
Inspiration för stora klassiska foajéer, med blå väggar, ljust trägolv, en enkeldörr och en blå dörr
Inspiration för stora klassiska foajéer, med blå väggar, ljust trägolv, en enkeldörr och en blå dörr
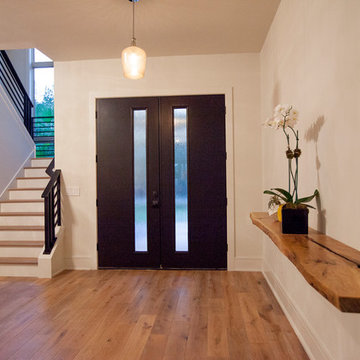
Tiffany Findley
Inspiration för en mycket stor funkis foajé, med beige väggar, ljust trägolv, en dubbeldörr och mörk trädörr
Inspiration för en mycket stor funkis foajé, med beige väggar, ljust trägolv, en dubbeldörr och mörk trädörr
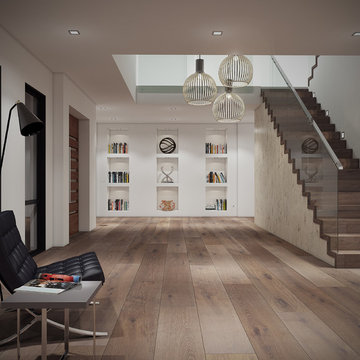
Idéer för en stor modern foajé, med vita väggar, ljust trägolv, en pivotdörr och mellanmörk trädörr
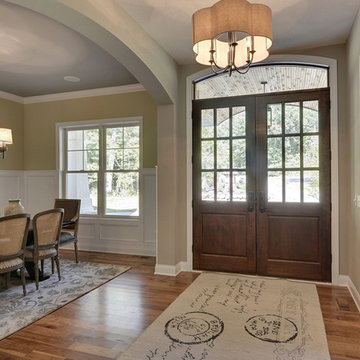
Front entry way with dark wood double door. Lots of light through transom window and door windows.
Photography by Spacecrafting
Bild på en stor vintage foajé, med beige väggar, ljust trägolv, en dubbeldörr och mörk trädörr
Bild på en stor vintage foajé, med beige väggar, ljust trägolv, en dubbeldörr och mörk trädörr
6 634 foton på foajé, med ljust trägolv
8
