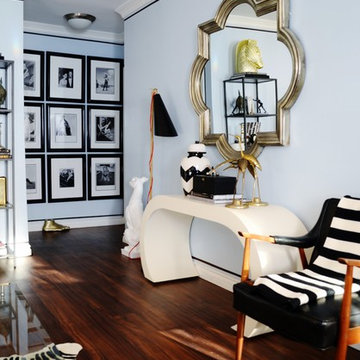7 558 foton på foajé
Sortera efter:
Budget
Sortera efter:Populärt i dag
81 - 100 av 7 558 foton
Artikel 1 av 3
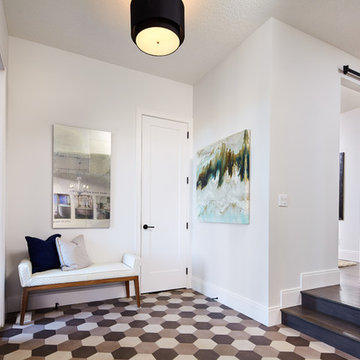
Photo by Ted Knude
Idéer för att renovera en mellanstor vintage foajé, med vita väggar, klinkergolv i keramik, en enkeldörr, en vit dörr och brunt golv
Idéer för att renovera en mellanstor vintage foajé, med vita väggar, klinkergolv i keramik, en enkeldörr, en vit dörr och brunt golv
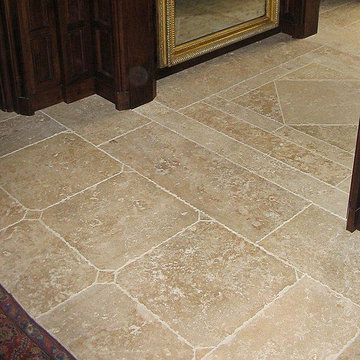
Idéer för en mellanstor klassisk foajé, med bruna väggar och kalkstensgolv
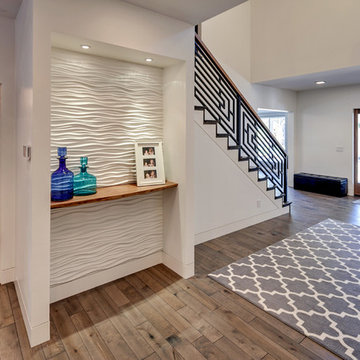
Inspiration för en stor funkis foajé, med vita väggar, mörkt trägolv, en enkeldörr, mörk trädörr och brunt golv
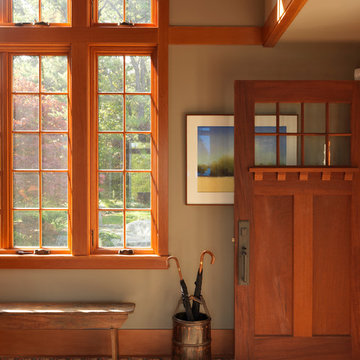
Richard Mandelkorn
Idéer för mellanstora amerikanska foajéer, med grå väggar, mellanmörkt trägolv, en enkeldörr, mellanmörk trädörr och brunt golv
Idéer för mellanstora amerikanska foajéer, med grå väggar, mellanmörkt trägolv, en enkeldörr, mellanmörk trädörr och brunt golv
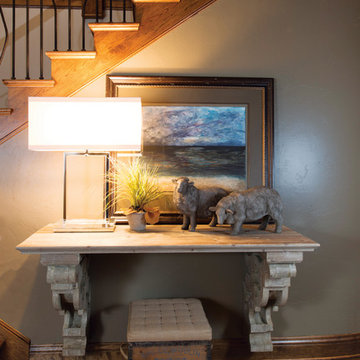
Original Art by Karen Schneider, Photos by Randy Colwell
Idéer för små vintage foajéer, med beige väggar och mellanmörkt trägolv
Idéer för små vintage foajéer, med beige väggar och mellanmörkt trägolv

Completely renovated foyer entryway ceiling created and assembled by the team at Mark Templeton Designs, LLC using over 100 year old reclaimed wood sourced in the southeast. Light custom installed using custom reclaimed wood hardware connections. Photo by Styling Spaces Home Re-design.

This view shows the foyer looking from the great room. This home. On the left, you'll see the sitting room through the barn door, and on the right is a small closet.

Gorgeous townhouse with stylish black windows, 10 ft. ceilings on the first floor, first-floor guest suite with full bath and 2-car dedicated parking off the alley. Dining area with wainscoting opens into kitchen featuring large, quartz island, soft-close cabinets and stainless steel appliances. Uniquely-located, white, porcelain farmhouse sink overlooks the family room, so you can converse while you clean up! Spacious family room sports linear, contemporary fireplace, built-in bookcases and upgraded wall trim. Drop zone at rear door (with keyless entry) leads out to stamped, concrete patio. Upstairs features 9 ft. ceilings, hall utility room set up for side-by-side washer and dryer, two, large secondary bedrooms with oversized closets and dual sinks in shared full bath. Owner’s suite, with crisp, white wainscoting, has three, oversized windows and two walk-in closets. Owner’s bath has double vanity and large walk-in shower with dual showerheads and floor-to-ceiling glass panel. Home also features attic storage and tankless water heater, as well as abundant recessed lighting and contemporary fixtures throughout.

Inspiration för stora klassiska foajéer, med vita väggar, klinkergolv i keramik, en dubbeldörr, en svart dörr och beiget golv
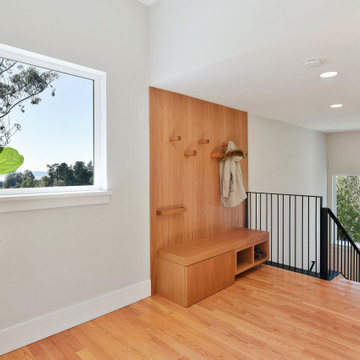
Custom designed and built entry coat rack, bench and shoe storage. Custom designed and built metal guardrail and handrail
Idéer för en modern foajé, med ljust trägolv
Idéer för en modern foajé, med ljust trägolv
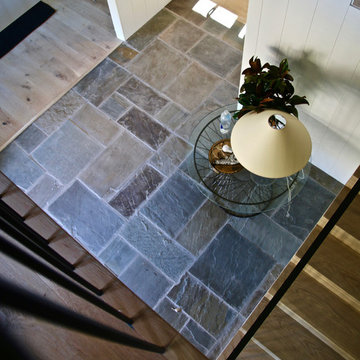
Blue stone tile in a random pattern. Grout joint is 1/2 inch thick. Matte sealer finish.
Inspiration för mellanstora moderna foajéer, med vita väggar, skiffergolv, en enkeldörr och ljus trädörr
Inspiration för mellanstora moderna foajéer, med vita väggar, skiffergolv, en enkeldörr och ljus trädörr
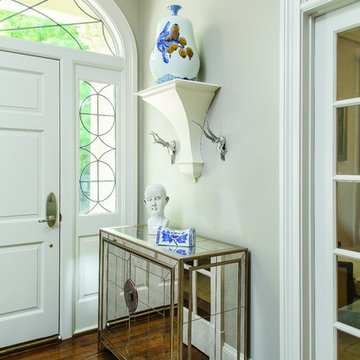
Idéer för mellanstora vintage foajéer, med grå väggar, mörkt trägolv, en enkeldörr och en vit dörr
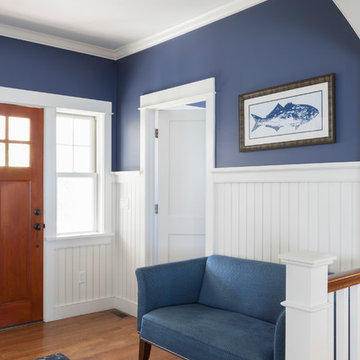
Photo by Yorgos Efthymiadis Photography
Foto på en mellanstor maritim foajé, med blå väggar, mellanmörkt trägolv, en enkeldörr, mellanmörk trädörr och brunt golv
Foto på en mellanstor maritim foajé, med blå väggar, mellanmörkt trägolv, en enkeldörr, mellanmörk trädörr och brunt golv
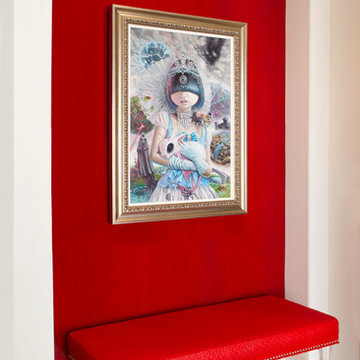
http://www.nicoleleone.com/
Inredning av en eklektisk liten foajé, med röda väggar, kalkstensgolv och en dubbeldörr
Inredning av en eklektisk liten foajé, med röda väggar, kalkstensgolv och en dubbeldörr
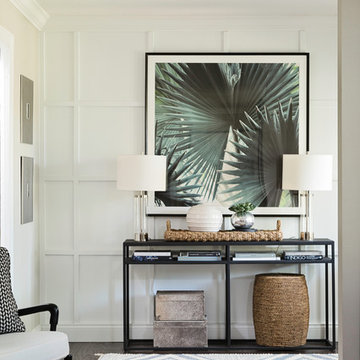
Idéer för små vintage foajéer, med vita väggar, mörkt trägolv, en enkeldörr och brunt golv
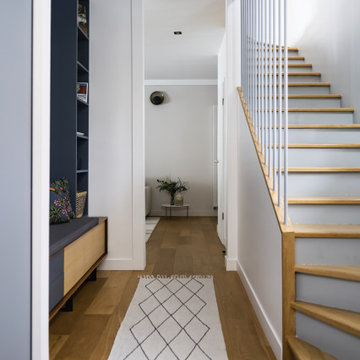
Foto på en mellanstor funkis foajé, med grå väggar, ljust trägolv och brunt golv
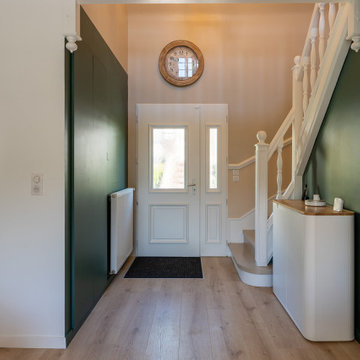
Mes clients désiraient une circulation plus fluide pour leur pièce à vivre et une ambiance plus chaleureuse et moderne.
Après une étude de faisabilité, nous avons décidé d'ouvrir une partie du mur porteur afin de créer un bloc central recevenant d'un côté les éléments techniques de la cuisine et de l'autre le poêle rotatif pour le salon. Dès l'entrée, nous avons alors une vue sur le grand salon.
La cuisine a été totalement retravaillée, un grand plan de travail et de nombreux rangements, idéal pour cette grande famille.
Côté salle à manger, nous avons joué avec du color zonning, technique de peinture permettant de créer un espace visuellement. Une grande table esprit industriel, un banc et des chaises colorées pour un espace dynamique et chaleureux.
Pour leur salon, mes clients voulaient davantage de rangement et des lignes modernes, j'ai alors dessiné un meuble sur mesure aux multiples rangements et servant de meuble TV. Un canapé en cuir marron et diverses assises modulables viennent délimiter cet espace chaleureux et conviviale.
L'ensemble du sol a été changé pour un modèle en startifié chêne raboté pour apporter de la chaleur à la pièce à vivre.
Le mobilier et la décoration s'articulent autour d'un camaïeu de verts et de teintes chaudes pour une ambiance chaleureuse, moderne et dynamique.
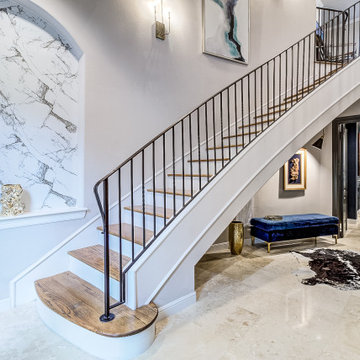
Inredning av en medelhavsstil foajé, med grå väggar, travertin golv, en dubbeldörr och beiget golv
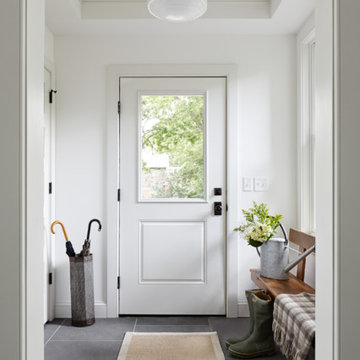
Mudroom with beadboard ceiling and bluestone floor. Photo by Kyle Born.
Idéer för mellanstora lantliga foajéer, med vita väggar, skiffergolv, en enkeldörr, en vit dörr och grått golv
Idéer för mellanstora lantliga foajéer, med vita väggar, skiffergolv, en enkeldörr, en vit dörr och grått golv
7 558 foton på foajé
5
