5 324 foton på foajé
Sortera efter:
Budget
Sortera efter:Populärt i dag
1 - 20 av 5 324 foton
Artikel 1 av 3

This beautiful foyer is filled with different patterns and textures.
Inredning av en modern mellanstor foajé, med svarta väggar, vinylgolv, en dubbeldörr, en svart dörr och brunt golv
Inredning av en modern mellanstor foajé, med svarta väggar, vinylgolv, en dubbeldörr, en svart dörr och brunt golv
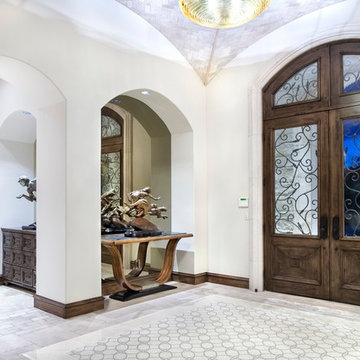
Photography: Piston Design
Inspiration för stora foajéer, med en dubbeldörr och mörk trädörr
Inspiration för stora foajéer, med en dubbeldörr och mörk trädörr

Architectural advisement, Interior Design, Custom Furniture Design & Art Curation by Chango & Co
Photography by Sarah Elliott
See the feature in Rue Magazine
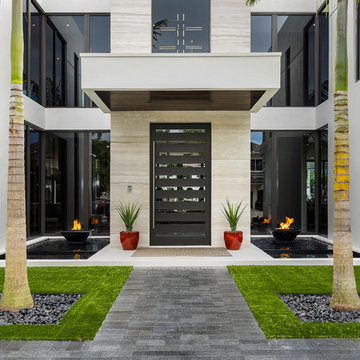
Modern home front entry features a voice over Internet Protocol Intercom Device to interface with the home's Crestron control system for voice communication at both the front door and gate.
Signature Estate featuring modern, warm, and clean-line design, with total custom details and finishes. The front includes a serene and impressive atrium foyer with two-story floor to ceiling glass walls and multi-level fire/water fountains on either side of the grand bronze aluminum pivot entry door. Elegant extra-large 47'' imported white porcelain tile runs seamlessly to the rear exterior pool deck, and a dark stained oak wood is found on the stairway treads and second floor. The great room has an incredible Neolith onyx wall and see-through linear gas fireplace and is appointed perfectly for views of the zero edge pool and waterway. The center spine stainless steel staircase has a smoked glass railing and wood handrail.
Photo courtesy Royal Palm Properties

Foto på en mycket stor vintage foajé, med mörkt trägolv, en dubbeldörr, en vit dörr, brunt golv och vita väggar

Inredning av en lantlig foajé, med vita väggar, mellanmörkt trägolv, en dubbeldörr, mellanmörk trädörr och brunt golv

This Australian-inspired new construction was a successful collaboration between homeowner, architect, designer and builder. The home features a Henrybuilt kitchen, butler's pantry, private home office, guest suite, master suite, entry foyer with concealed entrances to the powder bathroom and coat closet, hidden play loft, and full front and back landscaping with swimming pool and pool house/ADU.

Lowell Custom Homes, Lake Geneva, WI
Entry way with double doors and sidelights open to cable stair railings on a floating staircase.
Modern inredning av en stor foajé, med beige väggar, mörkt trägolv, en dubbeldörr och mörk trädörr
Modern inredning av en stor foajé, med beige väggar, mörkt trägolv, en dubbeldörr och mörk trädörr

Inspired by the majesty of the Northern Lights and this family's everlasting love for Disney, this home plays host to enlighteningly open vistas and playful activity. Like its namesake, the beloved Sleeping Beauty, this home embodies family, fantasy and adventure in their truest form. Visions are seldom what they seem, but this home did begin 'Once Upon a Dream'. Welcome, to The Aurora.

inviting foyer. Soft blues and French oak floors lead into the great room
Foto på en mycket stor vintage foajé, med blå väggar, en dubbeldörr och ljus trädörr
Foto på en mycket stor vintage foajé, med blå väggar, en dubbeldörr och ljus trädörr
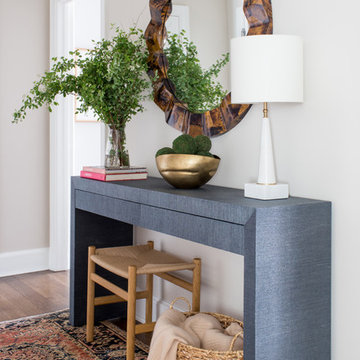
Raquel Langworthy
Exempel på en liten klassisk foajé, med beige väggar, mörkt trägolv och brunt golv
Exempel på en liten klassisk foajé, med beige väggar, mörkt trägolv och brunt golv

The foyer has a custom door with sidelights and custom inlaid floor, setting the tone into this fabulous home on the river in Florida.
Inredning av en klassisk stor foajé, med grå väggar, mörkt trägolv, en enkeldörr, glasdörr och brunt golv
Inredning av en klassisk stor foajé, med grå väggar, mörkt trägolv, en enkeldörr, glasdörr och brunt golv
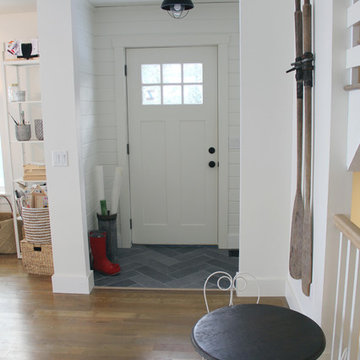
Laura Cavendish
Idéer för en liten maritim foajé, med vita väggar, klinkergolv i porslin, en enkeldörr och en vit dörr
Idéer för en liten maritim foajé, med vita väggar, klinkergolv i porslin, en enkeldörr och en vit dörr
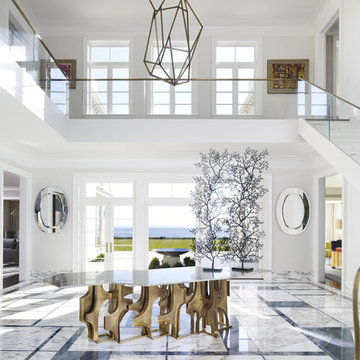
Inredning av en modern stor foajé, med vita väggar, marmorgolv, en dubbeldörr, mörk trädörr och flerfärgat golv
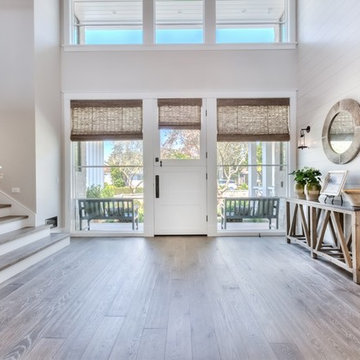
interior designer: Kathryn Smith
Idéer för en stor lantlig foajé, med vita väggar, ljust trägolv, en enkeldörr och en vit dörr
Idéer för en stor lantlig foajé, med vita väggar, ljust trägolv, en enkeldörr och en vit dörr

Idéer för att renovera en stor medelhavsstil foajé, med flerfärgade väggar, klinkergolv i porslin och vitt golv
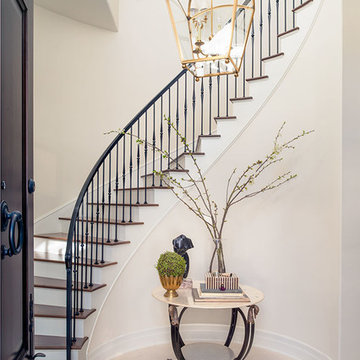
Catherine Tighe
Inspiration för en mellanstor maritim foajé, med beige väggar, kalkstensgolv, en enkeldörr och mörk trädörr
Inspiration för en mellanstor maritim foajé, med beige väggar, kalkstensgolv, en enkeldörr och mörk trädörr
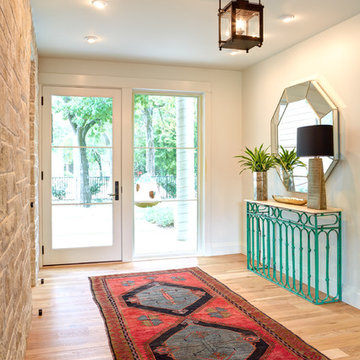
Aaron Dougherty Photography
Inredning av en klassisk stor foajé, med vita väggar, ljust trägolv, en enkeldörr och en vit dörr
Inredning av en klassisk stor foajé, med vita väggar, ljust trägolv, en enkeldörr och en vit dörr
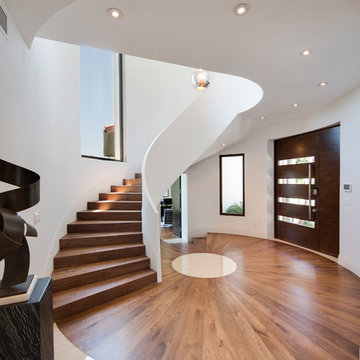
Contemporary entry with floating, curved staircase.
7" Engineered Walnut, slightly rustic with a Satin Clear Coat
Porcelain tile with wood grain
4" canned recessed lights
#buildboswell
5 324 foton på foajé
1
