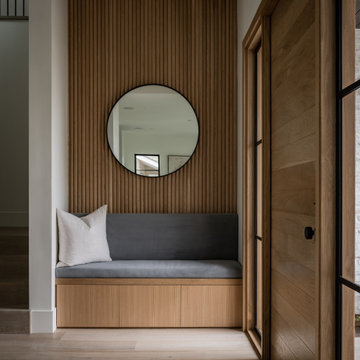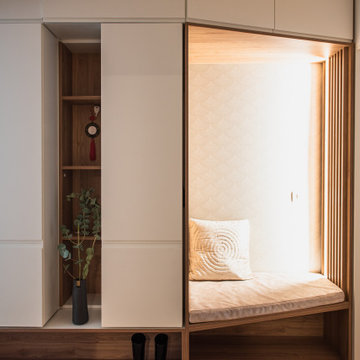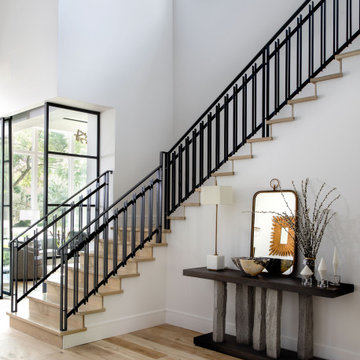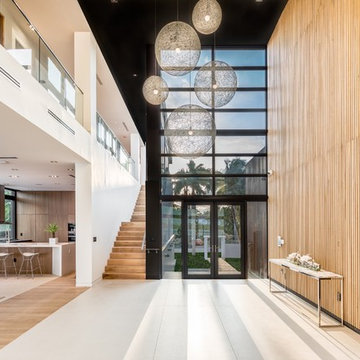5 327 foton på foajé
Sortera efter:
Budget
Sortera efter:Populärt i dag
41 - 60 av 5 327 foton
Artikel 1 av 3

Interior Water Feature in Foyer
Idéer för att renovera en mellanstor funkis foajé, med vita väggar, en dubbeldörr, glasdörr och skiffergolv
Idéer för att renovera en mellanstor funkis foajé, med vita väggar, en dubbeldörr, glasdörr och skiffergolv

The stylish entry has very high ceilings and paned windows. The dark wood console table grounds the tranquil artwork that hangs above it and the geometric pattern of the rug that lies below it.
Photography by Marco Ricca
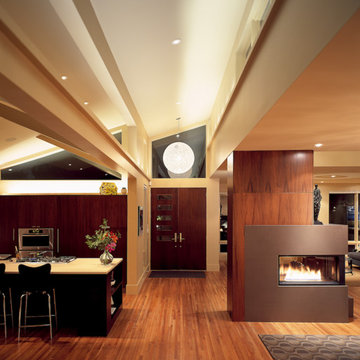
This 1899 cottage, built in the Denver Country Club neighborhood, was the victim of many extensive remodels over the decades. Our renovation carried the mid-century character throughout the home. The living spaces now flow out to a glass hallway that surrounds the courtyard. A reconfigured master suite and new kitchen addition act as bookends to either side of this magnificent secret garden.
Photograph: Andrew Vargo

Clawson Architects designed the Main Entry/Stair Hall, flooding the space with natural light on both the first and second floors while enhancing views and circulation with more thoughtful space allocations and period details. The AIA Gold Medal Winner, this design was not a Renovation or Restoration but a Re envisioned Design.
The original before pictures can be seen on our web site at www.clawsonarchitects.com
The design for the stair is available for purchase. Please contact us at 973-313-2724 for more information.

Entrance to home showcasing a Christopher Guy sofa
Klassisk inredning av en stor foajé, med beige väggar, mörkt trägolv och en enkeldörr
Klassisk inredning av en stor foajé, med beige väggar, mörkt trägolv och en enkeldörr
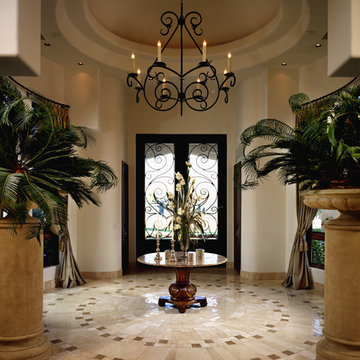
This home shows the craftsmenship and dedication Fratantoni Luxury Estates takes on each and every aspect of a home.
Follow us on Facebook, Pinterest, Instagram and Twitter for more inspirational photos and updates!!
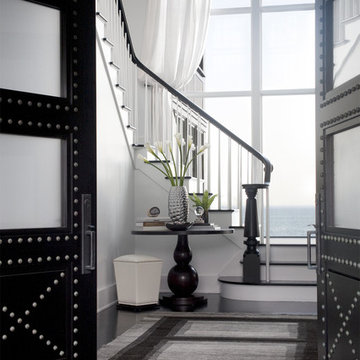
We have gotten many questions about the stairs: They were custom designed and built in place by the builder - and are not available commercially. The entry doors were also custom made. The floors are constructed of a baked white oak surface-treated with an ebony analine dye. The stair handrails are painted black with a polyurethane top coat.
Photo Credit: Sam Gray Photography

Starlight Images, Inc
Exempel på en mycket stor klassisk foajé, med vita väggar, ljust trägolv, en dubbeldörr, metalldörr och beiget golv
Exempel på en mycket stor klassisk foajé, med vita väggar, ljust trägolv, en dubbeldörr, metalldörr och beiget golv
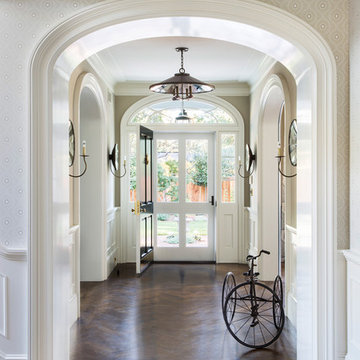
Interior Design by Tineke Triggs of Artistic Designs for Living. Photography by Laura Hull.
Idéer för en stor klassisk foajé, med grå väggar, mörkt trägolv, en enkeldörr, en grön dörr och brunt golv
Idéer för en stor klassisk foajé, med grå väggar, mörkt trägolv, en enkeldörr, en grön dörr och brunt golv

Sofia Joelsson Design, Interior Design Services. Interior Foyer, two story New Orleans new construction. Marble porcelain tiles, Rod Iron dark wood Staircase, Crystal Chandelier, Wood Flooring, Colorful art, Mirror, Large baseboards, wainscot, Console Table, Living Room
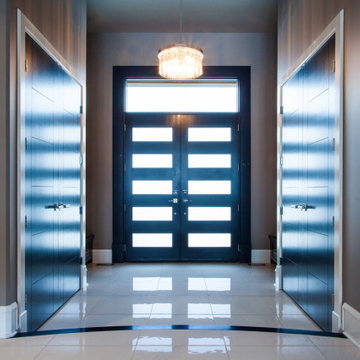
Modern inredning av en stor foajé, med grå väggar, klinkergolv i keramik, en dubbeldörr, mörk trädörr och vitt golv

A large tilt out shoe storage cabinet fills a very shallow niche in the entryway
Inredning av en modern stor foajé, med flerfärgade väggar, mellanmörkt trägolv, en dubbeldörr, ljus trädörr och grått golv
Inredning av en modern stor foajé, med flerfärgade väggar, mellanmörkt trägolv, en dubbeldörr, ljus trädörr och grått golv

The inviting living room with coffered ceilings and elegant wainscoting is right off of the double height foyer. The dining area welcomes you into the center of the great room beyond.

Architectural advisement, Interior Design, Custom Furniture Design & Art Curation by Chango & Co
Photography by Sarah Elliott
See the feature in Rue Magazine
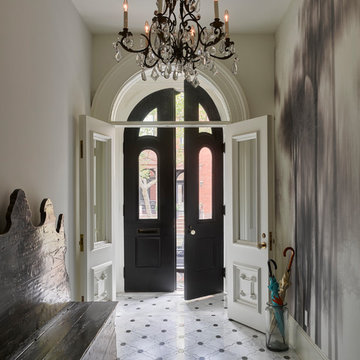
Idéer för att renovera en stor vintage foajé, med vita väggar, klinkergolv i porslin, en dubbeldörr, mörk trädörr och flerfärgat golv
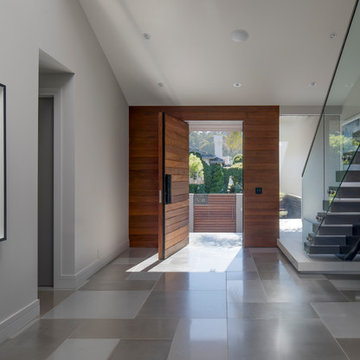
MEM Architecture, Ethan Kaplan Photographer
Foto på en stor funkis foajé, med grå väggar, betonggolv, en pivotdörr, mellanmörk trädörr och grått golv
Foto på en stor funkis foajé, med grå väggar, betonggolv, en pivotdörr, mellanmörk trädörr och grått golv
5 327 foton på foajé
3
