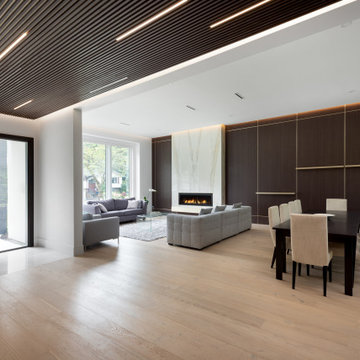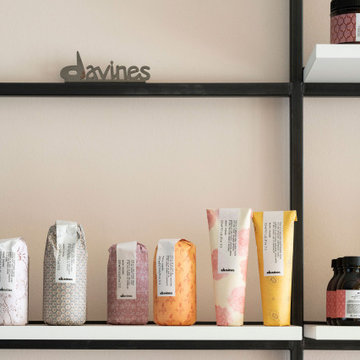297 foton på foajé
Sortera efter:
Budget
Sortera efter:Populärt i dag
61 - 80 av 297 foton
Artikel 1 av 3
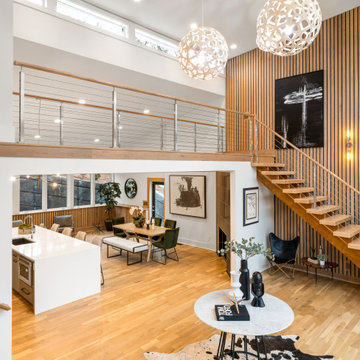
Take a home that has seen many lives and give it yet another one! This entry foyer got opened up to the kitchen and now gives the home a flow it had never seen.

Another shot of the view from the foyer.
Photo credit: Kevin Scott.
Idéer för att renovera en mycket stor funkis foajé, med flerfärgade väggar, kalkstensgolv, en enkeldörr, glasdörr och beiget golv
Idéer för att renovera en mycket stor funkis foajé, med flerfärgade väggar, kalkstensgolv, en enkeldörr, glasdörr och beiget golv
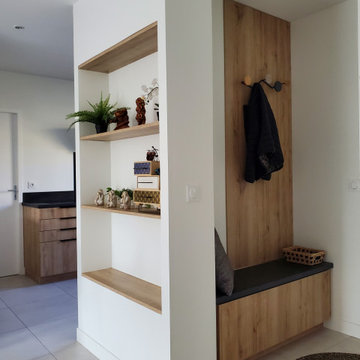
Réaménagement de l'entrée avec meuble sur mesure et bibliothèque.
Modern inredning av en liten foajé, med en enkeldörr, en vit dörr, klinkergolv i keramik och grått golv
Modern inredning av en liten foajé, med en enkeldörr, en vit dörr, klinkergolv i keramik och grått golv

Lodge Entryway with Log Beams and Arch. Double doors, slate tile, and wood flooring.
Inspiration för mellanstora rustika foajéer, med bruna väggar, skiffergolv, en dubbeldörr, mörk trädörr och flerfärgat golv
Inspiration för mellanstora rustika foajéer, med bruna väggar, skiffergolv, en dubbeldörr, mörk trädörr och flerfärgat golv
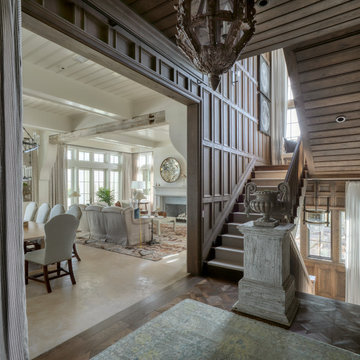
Idéer för en stor maritim foajé, med bruna väggar, målat trägolv och brunt golv

Idéer för att renovera en mycket stor funkis foajé, med bruna väggar, kalkstensgolv, en enkeldörr, mellanmörk trädörr och flerfärgat golv
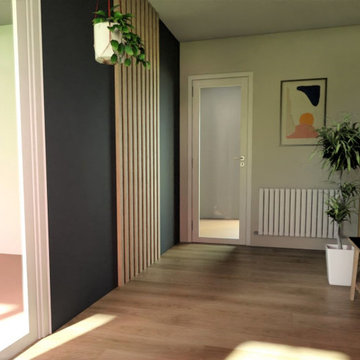
réalisation 3D
Bild på en mellanstor funkis foajé, med blå väggar, laminatgolv, en enkeldörr, en vit dörr och beiget golv
Bild på en mellanstor funkis foajé, med blå väggar, laminatgolv, en enkeldörr, en vit dörr och beiget golv
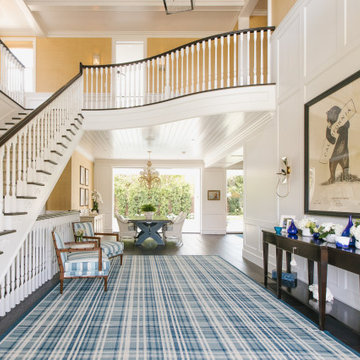
Burdge Architects Palisades Traditional Home Entry stair detail.
Idéer för att renovera en stor maritim foajé, med vita väggar
Idéer för att renovera en stor maritim foajé, med vita väggar
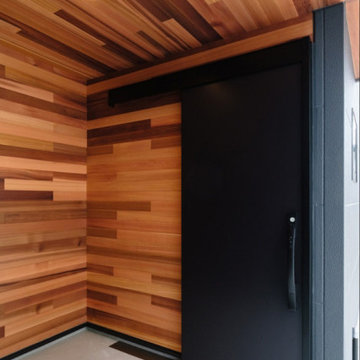
重厚感あるアクセントには無垢レッドシダーの板張りを。
天然の木だからこそ味わえる経年変化は、人口の外壁材にはないビンテージ感を味わえます。
ドアを引き戸にすることで、自転車を置いたり玄関ポーチを最大限に活用できます。
Inspiration för en foajé, med bruna väggar, en skjutdörr och en svart dörr
Inspiration för en foajé, med bruna väggar, en skjutdörr och en svart dörr
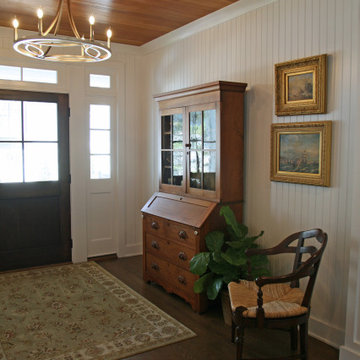
The understated entry to this new cottage re-used the 100 year old paneling from the cottage that was taken down. The senitment and the re-purpose makes coming home have new meaning.
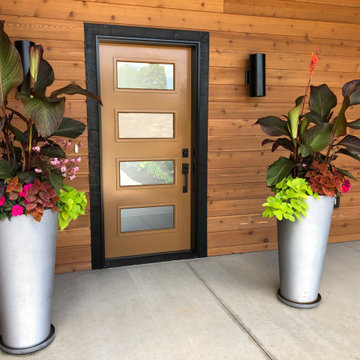
Create a statement with a contemporary-inspired front door that lets in plenty of light into your home.
Featuring Cambridge Smooth Steel prefinished in Keepsake with Clear Glass

Walk through a double door entry into this expansive open 3 story foyer with board and batten wall treatment. This mill made stairway has custom style stained newel posts with black metal balusters. The Acacia hardwood flooring has a custom color on site stain.
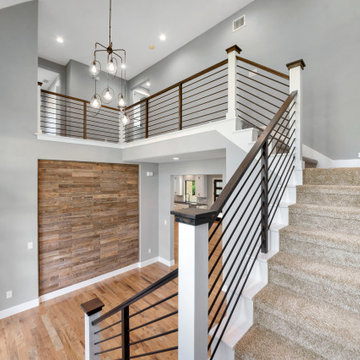
This home is the American Dream! How perfect that we get to celebrate it on the 4th of July weekend ?? 4,104 Total AC SQFT with 4 bedrooms, 4 bathrooms and 4-car garages with a Rustic Contemporary Multi-Generational Design.
This home has 2 primary suites on either end of the home with their own 5-piece bathrooms, walk-in closets and outdoor sitting areas for the most privacy. Some of the additional multi-generation features include: large kitchen & pantry with added cabinet space, the elder's suite includes sitting area, built in desk, ADA bathroom, large storage space and private lanai.
Raised study with Murphy bed, In-home theater with snack and drink station, laundry room with custom dog shower and workshop with bathroom all make their dreams complete! Everything in this home has a place and a purpose: the family, guests, and even the puppies!
.
.
.
#salcedohomes #multigenerational #multigenerationalliving #multigeneration #multigenerationhome #nextgeneration #nextgenerationhomes #motherinlawsuite #builder #customhomebuilder #buildnew #newconstruction #newconstructionhomes #dfwhomes #dfwbuilder #familybusiness #family #gatesatwatersedge #oakpointbuilder #littleelmbuilder #texasbuilder #faithfamilyandbeautifulhomes #2020focus
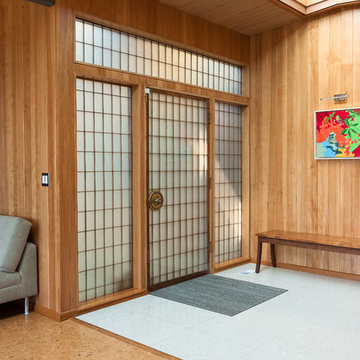
Beautiful entryway. The doors to the entry are existing and set the charm for this mid-century home. The paneling we matched to the hemlock paneling where doors were removed. The floor is a terrazo quartz floor that is very durable and meets up nicely to the cork floor.
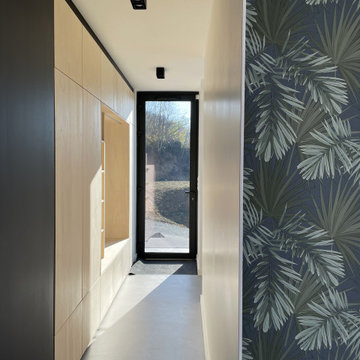
Modern inredning av en stor foajé, med svarta väggar, betonggolv, en enkeldörr, en svart dörr och grått golv
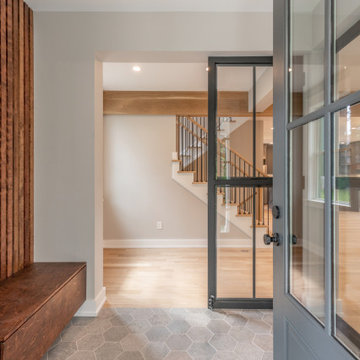
This beautiful foyer features built-ins from our fabrication shop as well as industrial metal glass partitions based on a beautiful hexagon tile floor

This Australian-inspired new construction was a successful collaboration between homeowner, architect, designer and builder. The home features a Henrybuilt kitchen, butler's pantry, private home office, guest suite, master suite, entry foyer with concealed entrances to the powder bathroom and coat closet, hidden play loft, and full front and back landscaping with swimming pool and pool house/ADU.

Photo credit: Kevin Scott.
Custom windows, doors, and hardware designed and furnished by Thermally Broken Steel USA.
Other sources:
Mouth-blown Glass Chandelier by Semeurs d'Étoiles.
Western Hemlock walls and ceiling by reSAWN TIMBER Co.
297 foton på foajé
4
