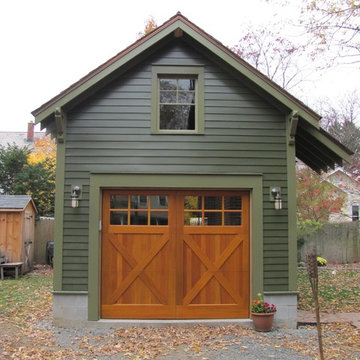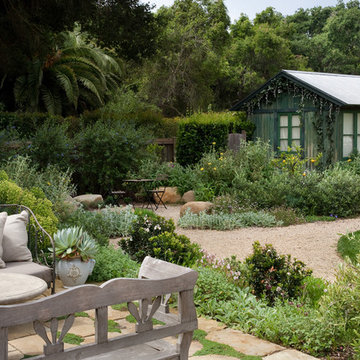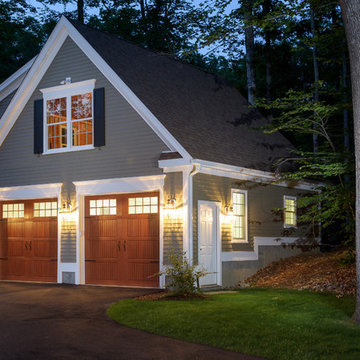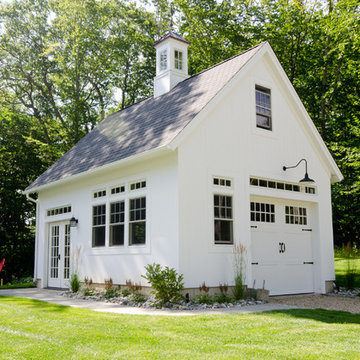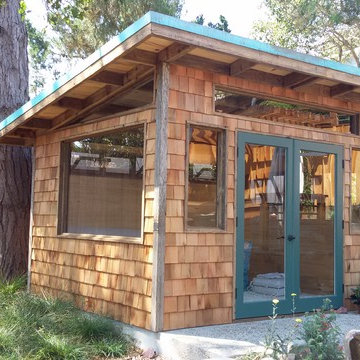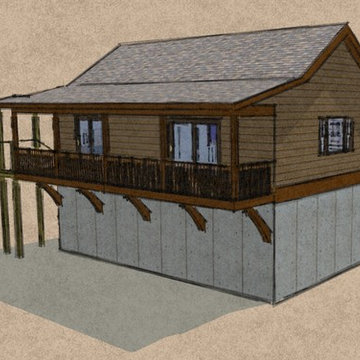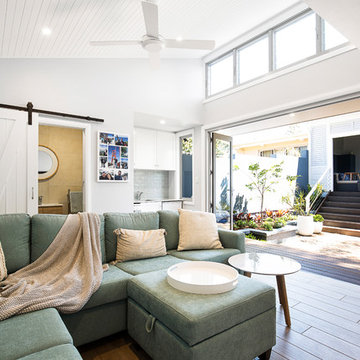3 619 foton på fristående garage och förråd
Sortera efter:
Budget
Sortera efter:Populärt i dag
21 - 40 av 3 619 foton
Artikel 1 av 3

The 3,400 SF, 3 – bedroom, 3 ½ bath main house feels larger than it is because we pulled the kids’ bedroom wing and master suite wing out from the public spaces and connected all three with a TV Den.
Convenient ranch house features include a porte cochere at the side entrance to the mud room, a utility/sewing room near the kitchen, and covered porches that wrap two sides of the pool terrace.
We designed a separate icehouse to showcase the owner’s unique collection of Texas memorabilia. The building includes a guest suite and a comfortable porch overlooking the pool.
The main house and icehouse utilize reclaimed wood siding, brick, stone, tie, tin, and timbers alongside appropriate new materials to add a feeling of age.
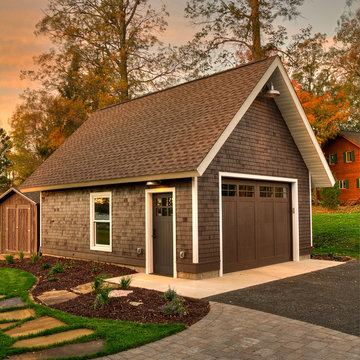
Foto på en mellanstor rustik fristående garage och förråd
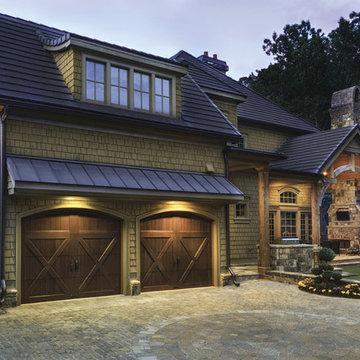
Clopay Reserve Wood Collection carriage house garage doors on a detached Craftsman style garage with living space.
Idéer för mycket stora amerikanska fristående tvåbils garager och förråd
Idéer för mycket stora amerikanska fristående tvåbils garager och förråd
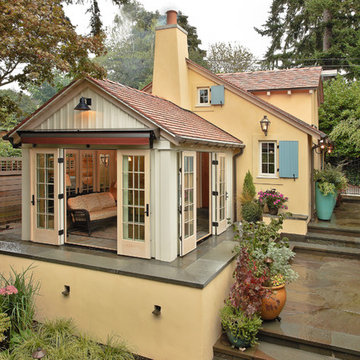
From main house new backyard sunroom and garage appear to be a cottage. We took care to relate well to existing house, which has stucco in gable ends and a brick veneer below. Garage opens to an alley, and a side dormer provides outside access for storage loft. Walls are stucco with integral color, terraces are bluestone, roofing is clay shingle, plank shutters are operable, and Rumford fireplace is real masonry. Owners later added a retractable awning above doors in gable end. David Whelan photo
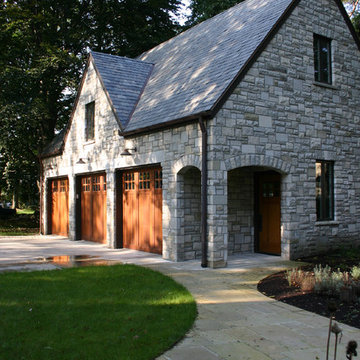
Located in a neighborhood of older homes, this stone Tudor Cottage is located on a triangular lot at the point of convergence of two tree lined streets. A new garage and addition to the west of the existing house have been shaped and proportioned to conform to the existing home, with its large chimneys and dormered roof.
A new three car garage has been designed with an additional large storage and expansion area above, which may be used for future living/play space. Stained cedar garage doors emulate the feel of an older carriage house.
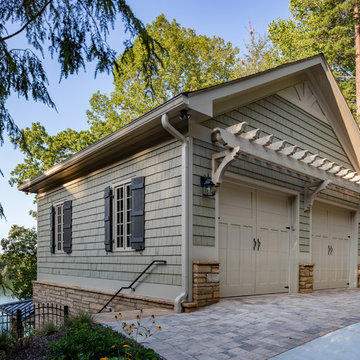
This custom two car garage features a gabled roof, cedar shake exterior, aluminum gutters, custom shutters and finished basement.
Exempel på ett mellanstort klassiskt fristående tvåbils kontor, studio eller verkstad
Exempel på ett mellanstort klassiskt fristående tvåbils kontor, studio eller verkstad
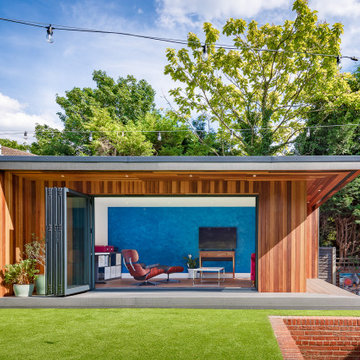
Mid-blue Venetian polished plaster feature wall in a home office.
Idéer för en modern fristående garage och förråd
Idéer för en modern fristående garage och förråd

6 m x 5m garden studio with Western Red Cedar cladding installed.
Decorative Venetian plaster feature wall inside which creates a special ambience for this garden bar build.
Cantilever wraparound canopy with side walls to bridge decking which has been installed with composite planks.
Image courtesy of Immer.photo
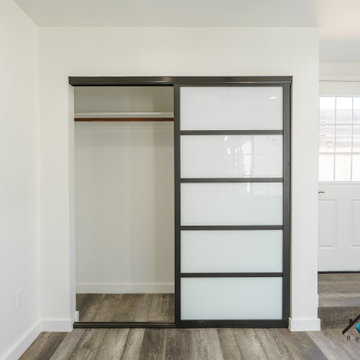
We turned this detached 2-car garage into a beautiful modern ADU packed with amazing features. This ADU has a kitchenette, full bathroom, and bedroom with closet space. The ADU has a brown vinyl wood floor, recessed lighting, ductless A/C, top-grade insulation, GFCI outlets, and more. The bathroom has a fixed vanity with one faucet and the shower is covered with large white marble tiles with pebble accents. The bedroom is an additional 150 sq. that was added to the detached garage.
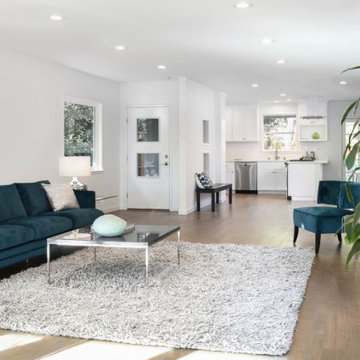
This stand alone garage was converted into an mother in law style apartment. it includes a kitchen bathroom, bedroom and living room areas. By converting a never used garage into an apartment, they are able to subsidize their income and rent it out.
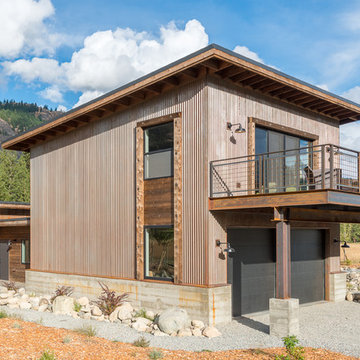
Two story garage. Bonus room above with deck facing south. Photography by Lucas Henning.
Foto på ett mellanstort industriellt fristående kontor, studio eller verkstad
Foto på ett mellanstort industriellt fristående kontor, studio eller verkstad
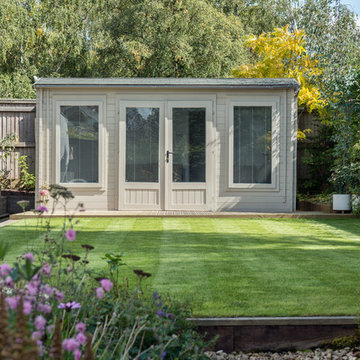
©2018 Martin Bennett
Exempel på ett mellanstort modernt fristående trädgårdsskjul
Exempel på ett mellanstort modernt fristående trädgårdsskjul
3 619 foton på fristående garage och förråd
2
