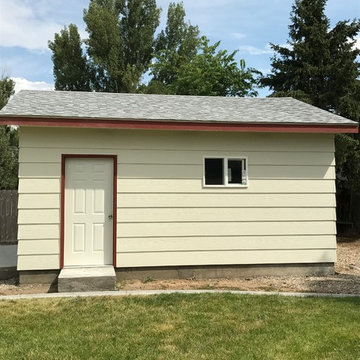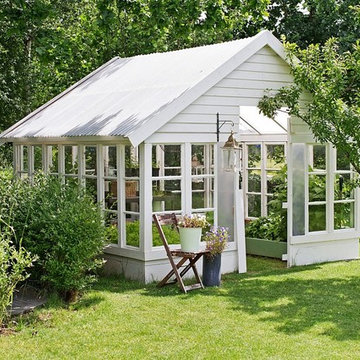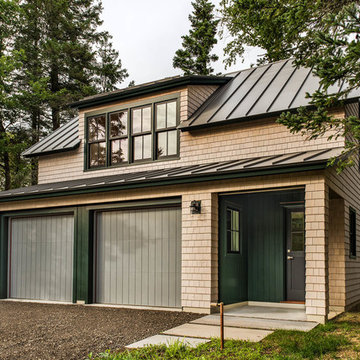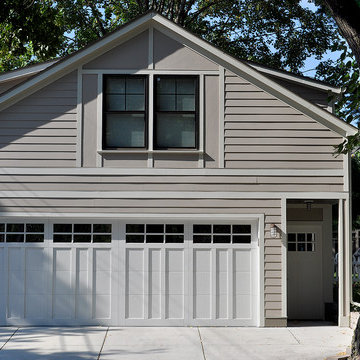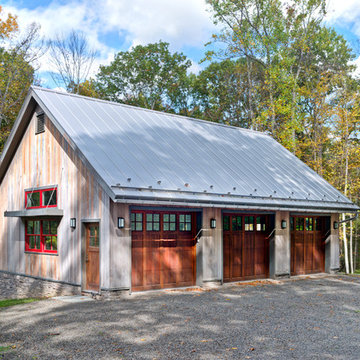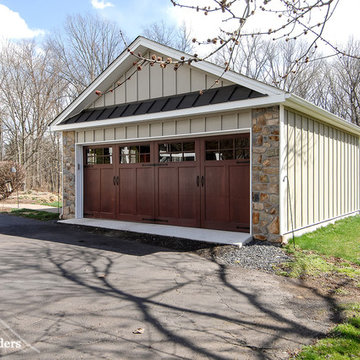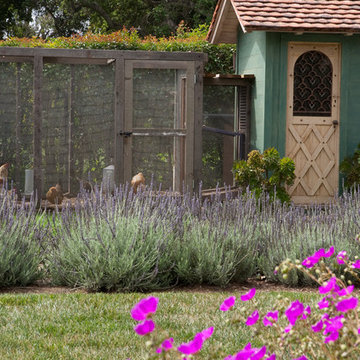3 619 foton på fristående garage och förråd
Sortera efter:
Budget
Sortera efter:Populärt i dag
41 - 60 av 3 619 foton
Artikel 1 av 3
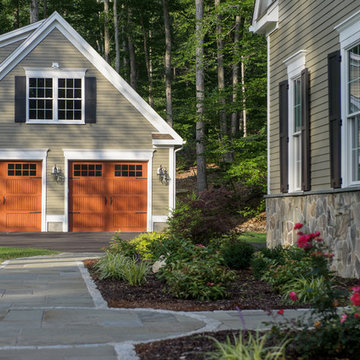
Inredning av ett klassiskt stort fristående tvåbils kontor, studio eller verkstad
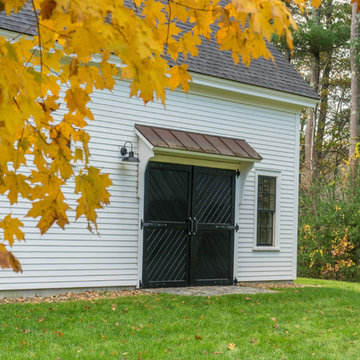
Eric Roth
Foto på ett stort lantligt fristående kontor, studio eller verkstad
Foto på ett stort lantligt fristående kontor, studio eller verkstad
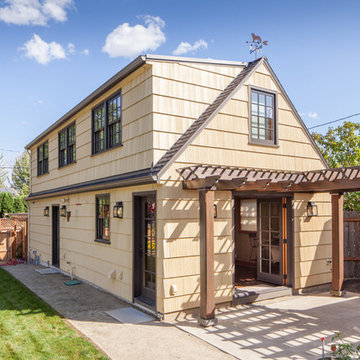
The homeowner of this old, detached garage wanted to create a functional living space with a kitchen, bathroom and second-story bedroom, while still maintaining a functional garage space. We salvaged hickory wood for the floors and built custom fir cabinets in the kitchen with patchwork tile backsplash and energy efficient appliances. As a historical home but without historical requirements, we had fun blending era-specific elements like traditional wood windows, French doors, and wood garage doors with modern elements like solar panels on the roof and accent lighting in the stair risers. In preparation for the next phase of construction (a full kitchen remodel and addition to the main house), we connected the plumbing between the main house and carriage house to make the project more cost-effective. We also built a new gate with custom stonework to match the trellis, expanded the patio between the main house and garage, and installed a gas fire pit to seamlessly tie the structures together and provide a year-round outdoor living space.
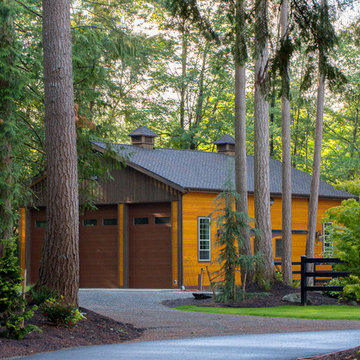
Settled between the trees of the Pacific Northwest, the sun rests on the Tradesman 48 Shop complete with cedar and Douglas fir. The 36’x 48’ shop with lined soffits and ceilings boasts Douglas fir 2”x6” tongue and groove siding, two standard western red cedar cupolas and Clearspan steel roof trusses. Western red cedar board and batten siding on the gable ends are perfect for the outdoors, adding to the rustic and quaint setting of Washington. A sidewall height of 12’6” encloses 1,728 square feet of unobstructed space for storage of tractors, RV’s, trucks and other needs. In this particular model, access for vehicles is made easy by three, customer supplied roll-up garage doors on the front end, while Barn Pros also offers garage door packages built for ease. Personal entrance to the shop can be made through traditional handmade arch top breezeway doors with windows.
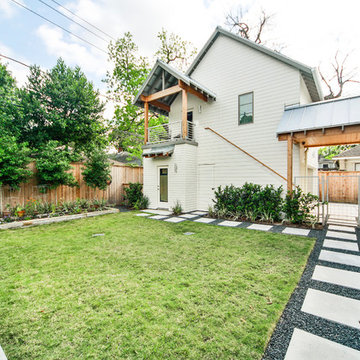
View of the garage apartment, overlooking the backyard and pool.
Photo - FCS Photos
Inredning av en klassisk mellanstor fristående tvåbils carport
Inredning av en klassisk mellanstor fristående tvåbils carport
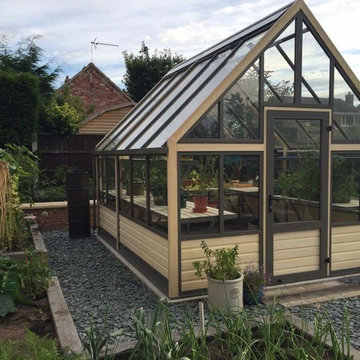
This large greenhouse is available glass to ground or boarded as shown. The Accoya boarding is hides from view any pots or compost that might be stored under the greenhouse staging. Clean lines with very few visible fixings this modern greenhouse is a new design from Cultivar.
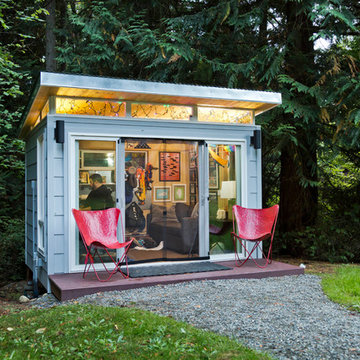
Dominic Bonuccelli
Inspiration för mellanstora moderna fristående kontor, studior eller verkstäder
Inspiration för mellanstora moderna fristående kontor, studior eller verkstäder
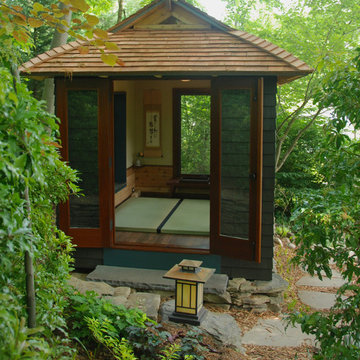
You enter the Tea House, named Petunia, through a pair of custom mahogany French Doors.
Glen Grayson, Architect
Inspiration för ett orientaliskt fristående kontor, studio eller verkstad
Inspiration för ett orientaliskt fristående kontor, studio eller verkstad
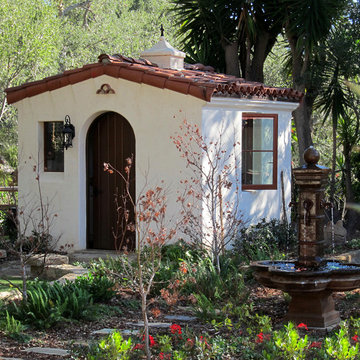
Learn how this Spanish shed was built via photos shared by Designer Jeff Doubét in his book: Creating Spanish Style Homes: Before & After – Techniques – Designs – Insights. This Jeff Doubét Spanish style shed was part of a larger commission to design the main house aesthetic upgrades, as well as the Spanish Mediterranean gardens and landscape. The entire project is featured with informative, time-lapse photography showing how the Spanish shed was designed and constructed. To purchase, or learn more… please visit SantaBarbaraHomeDesigner.com
Jeff’s book can also be considered as your direct resource for quality design info, created by a professional home designer who specializes in Spanish style home and landscape designs.
The 240 page “Design Consultation in a Book” is packed with over 1,000 images that include 200+ designs, as well as inspiring behind the scenes photos of what goes into building a quality Spanish home and landscape. Many use the book as inspiration while meeting with their architect, designer and general contractor.
Jeff Doubét is the Founder of Santa Barbara Home Design - a design studio based in Santa Barbara, California USA. His website is www.SantaBarbaraHomeDesigner.com
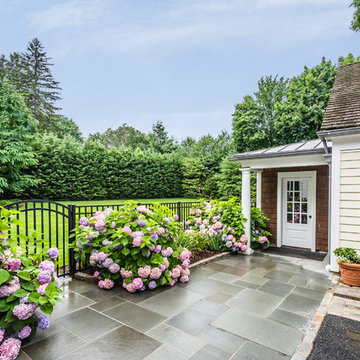
Exterior shot of separated shed with guest room above two car garage and entrance to backyard / landscaping.
Inspiration för en stor vintage fristående tvåbils garage och förråd
Inspiration för en stor vintage fristående tvåbils garage och förråd
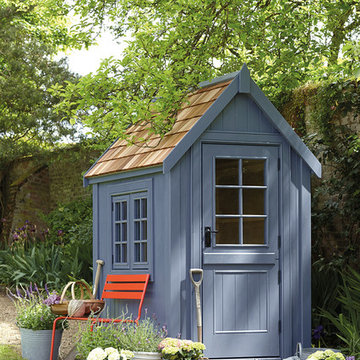
The Potting Shed is how a shed should look. It has a steep pitched roof with a generous overhang which, along with the small pane windows gives it a traditional look which will blend into any garden.
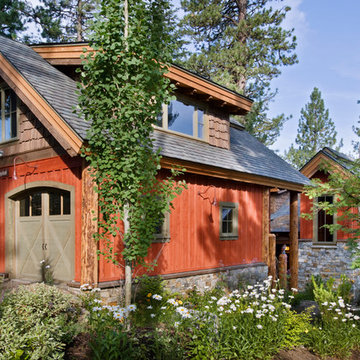
This beautiful lakefront home designed by MossCreek features a wide range of design elements that work together perfectly. From it's Arts and Craft exteriors to it's Cowboy Decor interior, this ultimate lakeside cabin is the perfect summer retreat.
Designed as a place for family and friends to enjoy lake living, the home has an open living main level with a kitchen, dining room, and two story great room all sharing lake views. The Master on the Main bedroom layout adds to the livability of this home, and there's even a bunkroom for the kids and their friends.
Expansive decks, and even an upstairs "Romeo and Juliet" balcony all provide opportunities for outdoor living, and the two-car garage located in front of the home echoes the styling of the home.
Working with a challenging narrow lakefront lot, MossCreek succeeded in creating a family vacation home that guarantees a "perfect summer at the lake!". Photos: Roger Wade
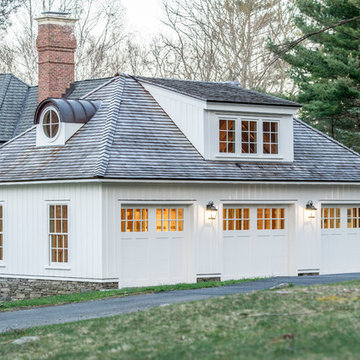
the existing house is a formal brick structure. the concept was to build an accessory building out of wood to compliment the house.
the house sat on the lot as though it was falling off a cliff- we designed a large car court and garden platform in front of the house to give it a base to sit.
The 2nd floor is a planned guest suite.
landinophotography
3 619 foton på fristående garage och förråd
3
