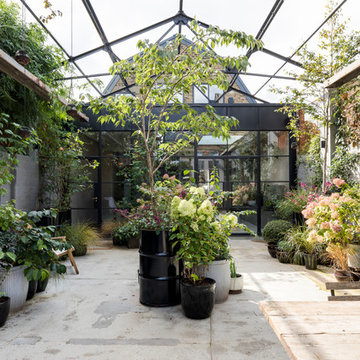2 463 foton på gårdsplan, med en trädgårdsgång
Sortera efter:
Budget
Sortera efter:Populärt i dag
41 - 60 av 2 463 foton
Artikel 1 av 3
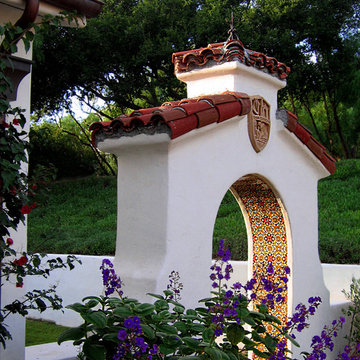
Design Consultant Jeff Doubét is the author of Creating Spanish Style Homes: Before & After – Techniques – Designs – Insights. The 240 page “Design Consultation in a Book” is now available. Please visit SantaBarbaraHomeDesigner.com for more info.
Jeff Doubét specializes in Santa Barbara style home and landscape designs. To learn more info about the variety of custom design services I offer, please visit SantaBarbaraHomeDesigner.com
Jeff Doubét is the Founder of Santa Barbara Home Design - a design studio based in Santa Barbara, California USA.
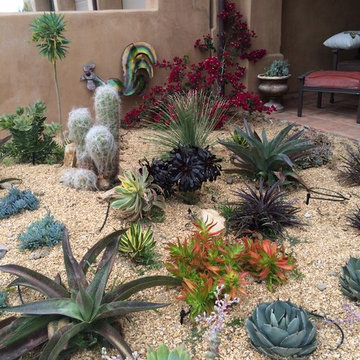
A Southwest style courtyard was designed for family and critters to enjoy an enclosed outdoor space. The 'elk mountain' flagstone path winds thru a cactus garden featuring a 'mancave macho mocha, 'old man cactus and euphorbia tirucali. The perennial garden has a 'caesalpinia pulcherrima', vitex purpurea', cuphea ignea. The sitting garden includes a Furcrea mediopicta (mexico), Leucophyllum frutescens silver leaf (Rio Bravo), and Grevillea'long john'
Sitting at the mesquite table one can enjoy the re-circulating boulder fountain which attracts hummingbirds and butterflies. Brightly colored mexican tile enhances the barbecue. The fireplace with built-in light box has a private sitting area surrounded by an Aloe tree, acacia cultriformis and strelitzia juncea (South Africa)
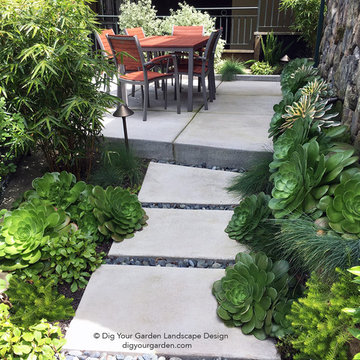
To gain more usable space in this narrow landscape and update the hardscaping and overgrown garden, my design reconfigured the pathway with poured-in-place concrete (cast concrete) pavers accented by Mexican pebbles and a stunning variety of succulents and other site-appropriate plantings that thrive in shade and part sun. We removed the tree to create a patio area large enough to fit a table and chairs for a small group. Non-invasive/clumping Bamboo was added to help screen the patio and provide privacy. Other shade to part-shade plants were included that provide a variety of textures and colors throughout the seasons. Low-voltage lighting was installed for safety and ambiance. Design and Photos: © Eileen Kelly, Dig Your Garden Landscape Design
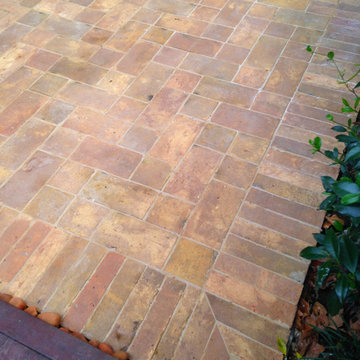
Handmade terracotta tiles with beige grout. Annandale rear patio area.
Foto på en liten rustik gårdsplan i skuggan på hösten, med en trädgårdsgång och naturstensplattor
Foto på en liten rustik gårdsplan i skuggan på hösten, med en trädgårdsgång och naturstensplattor
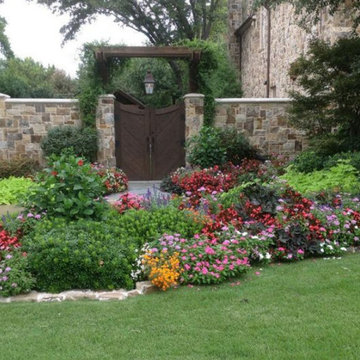
Inredning av en mellanstor trädgård i full sol, med en trädgårdsgång och marksten i tegel på våren
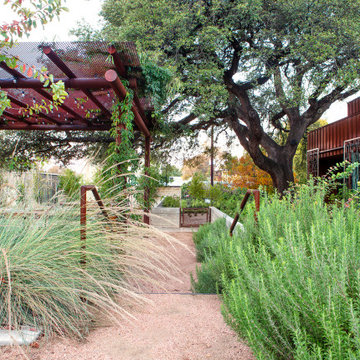
Native Shrubs and Monterey Oaks separate the garden from the street front on Rio Grande. A steel canopy rusts in sympathy with the Court / Corten House, and will be eventually shrouded in vines to shade the seating area below.
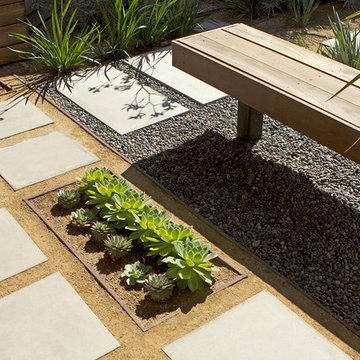
Designer’s Notes:
Create a geometric and linear design with simple and efficient lines in a grid formation.
©Daniel Bosler Photography
Idéer för en retro gårdsplan i full sol, med en trädgårdsgång och marksten i betong
Idéer för en retro gårdsplan i full sol, med en trädgårdsgång och marksten i betong
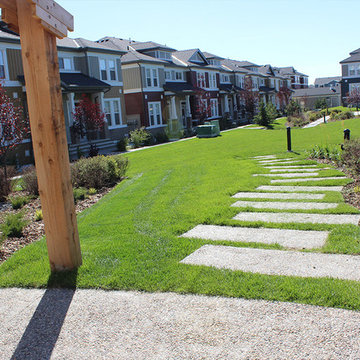
Foto på en stor vintage gårdsplan, med en trädgårdsgång och marksten i betong
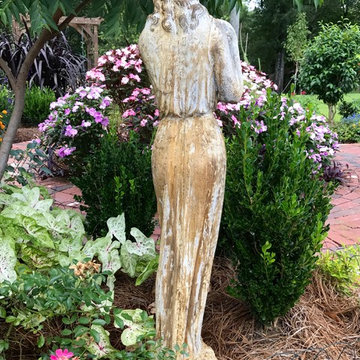
Rustik inredning av en stor trädgård i delvis sol, med en trädgårdsgång och marksten i tegel på sommaren
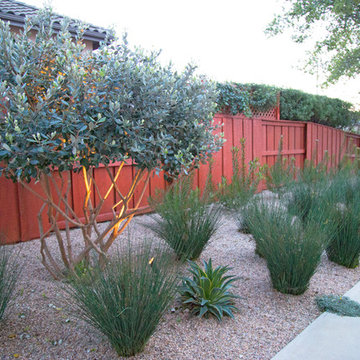
Modern inredning av en mellanstor gårdsplan i full sol som tål torka, med en trädgårdsgång och marksten i betong
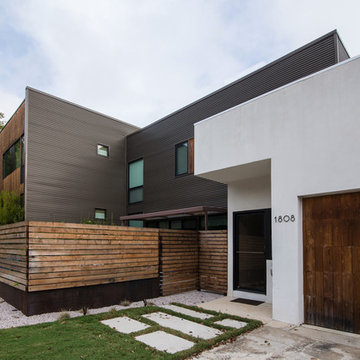
This duplex has a very modern aesthetic with focuses on clean lines and metal accents. However, the front courtyard was undeveloped and uninviting. We worked with the client to tie the courtyard and the property together by adding clean, monochromatic details with a heavy focus on texture.
The main goal of this project was to add a low-maintenance outdoor living space that was an extension of the home. The small space and harsh sun exposure limited the plant pallet, but we were able to use lush plant material to maximize the space. A monochromatic pallet makes for a perfect backdrop for focal points and key pieces. The circular fire-pit was used to break up the 90 degree angles of the space, and also played off the round pottery.
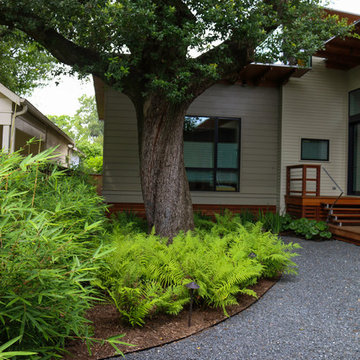
The clients courtyard was designed to work around the majestic live oak tree and its massive canopy. The fence is edged with Alphonse Karr Bamboo, and the elliptical bed at the foot of the tree showcase a mass planting of wood ferns. The courtyard houses an elongated ipe deck with floating wood and metal stairs. The ipe skirting offers an untraditional, but dynamic and distinct look.
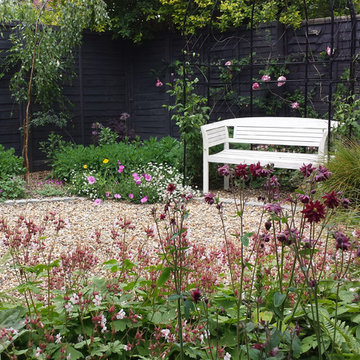
Jo Fenton
Foto på en liten vintage trädgård i delvis sol på sommaren, med en trädgårdsgång och grus
Foto på en liten vintage trädgård i delvis sol på sommaren, med en trädgårdsgång och grus
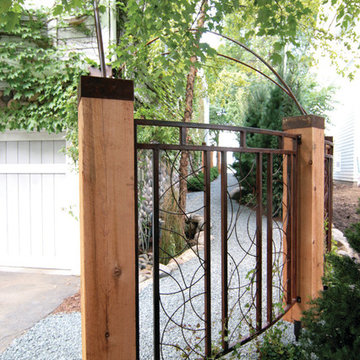
David Kopfmann
Bild på en mellanstor vintage gårdsplan, med en trädgårdsgång och marktäckning
Bild på en mellanstor vintage gårdsplan, med en trädgårdsgång och marktäckning
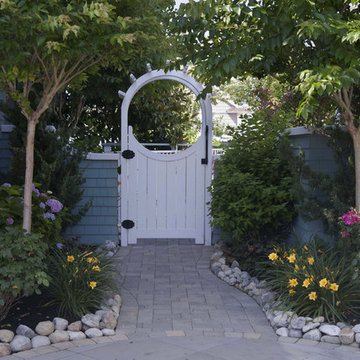
Klassisk inredning av en mellanstor gårdsplan i skuggan, med en trädgårdsgång och marksten i tegel
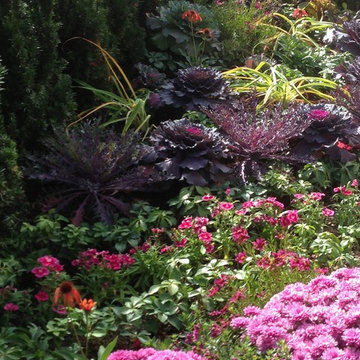
I love the mix of warm and cool colors and varying texture in this gorgeous fall planting. A diamond shape was used as a constant throughout the space in order to provide a common theme and connecting look throughout the garden.
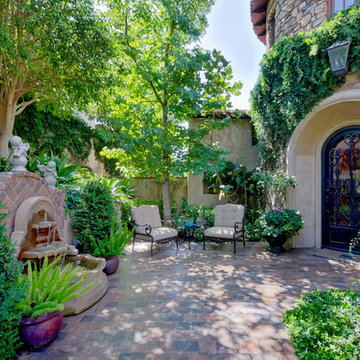
Beautiful entry court yard with Custom designed Leaded Glass iron door.
Idéer för en mellanstor medelhavsstil gårdsplan i delvis sol på våren, med en trädgårdsgång och marksten i tegel
Idéer för en mellanstor medelhavsstil gårdsplan i delvis sol på våren, med en trädgårdsgång och marksten i tegel
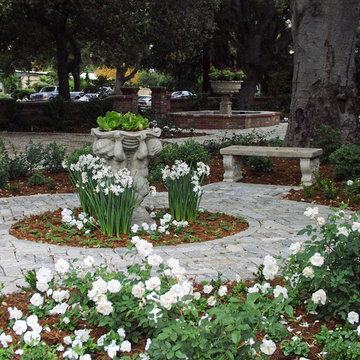
Exempel på en mellanstor klassisk trädgård, med en trädgårdsgång och naturstensplattor
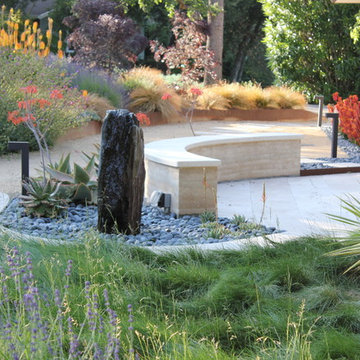
A modern, contemporary landscape with our favorite low-water succulents and grasses, a limestone patio, and lots of color.
Photo credit: Megan Keely
2 463 foton på gårdsplan, med en trädgårdsgång
3
