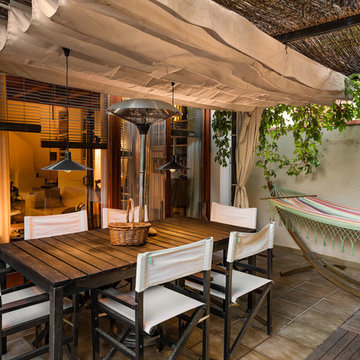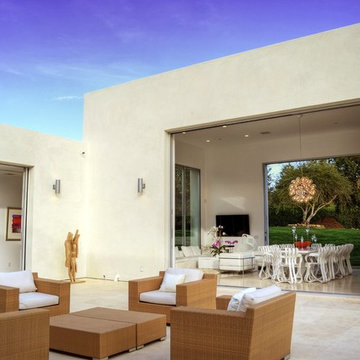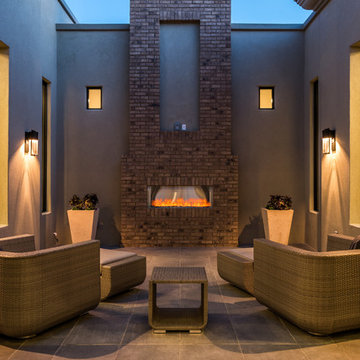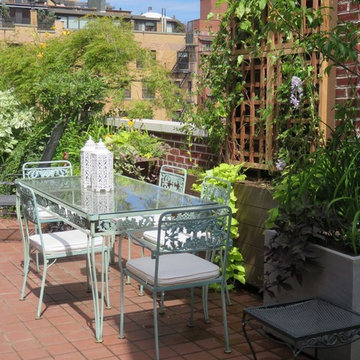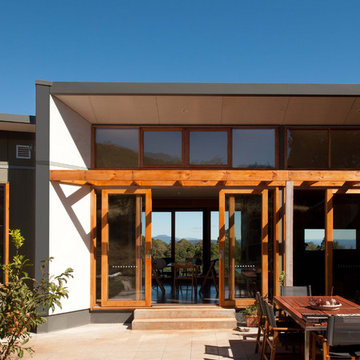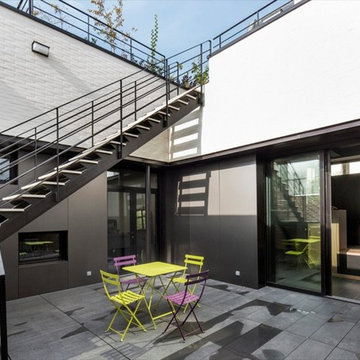1 421 foton på gårdsplan, med kakelplattor
Sortera efter:
Budget
Sortera efter:Populärt i dag
161 - 180 av 1 421 foton
Artikel 1 av 3
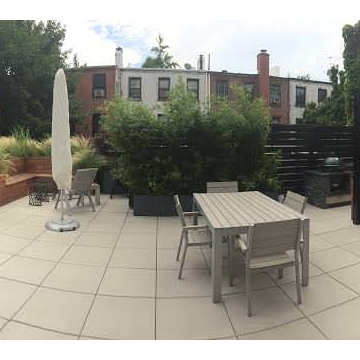
Inspiration för en mellanstor funkis gårdsplan, med utekrukor och kakelplattor
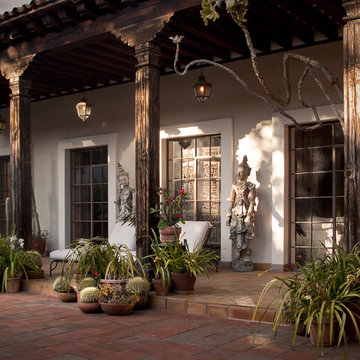
The elegance of the architecture is mirrored by the owner’s extensive art collection. Vintage light fixtures and reclaimed materials add to the ambience.
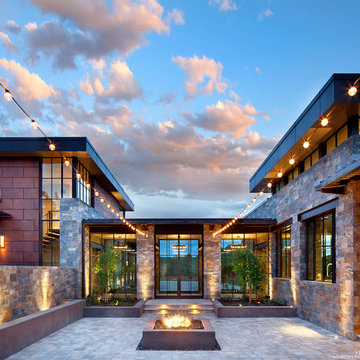
Courtyard area with fire feature.
Inspiration för stora moderna gårdsplaner, med en öppen spis och kakelplattor
Inspiration för stora moderna gårdsplaner, med en öppen spis och kakelplattor
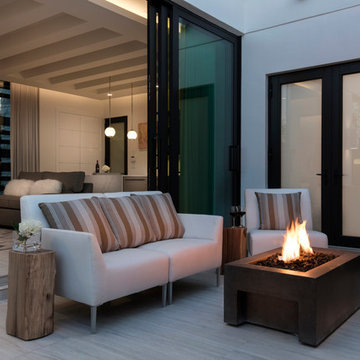
Lyra Fire Bowl in Black Sand Honed
Lyra exudes a modern linear design with a gently sloped fire feature. Sharp 90 degree inset walls add to this unique monolithic concrete design. The ideal application for any residential or commercial outdoor living space.
Dimensions: 42″ L x 24″ W x 15″ H
Approximate Weight: 360
Architect & Builder & Interior Designer - Phil Kean Design Group, http://philkeandesigns.com/
Photography - Uneek Luxury Tours, http://www.uneekluxurytours.com/
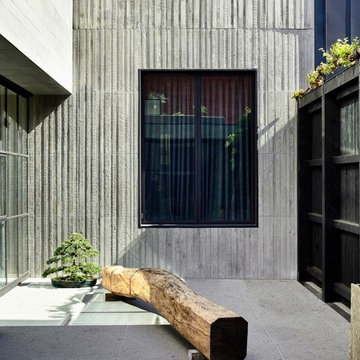
Architects: B.E. Architecture
Photographer: Derek Swalwell
Idéer för funkis gårdsplaner, med kakelplattor
Idéer för funkis gårdsplaner, med kakelplattor
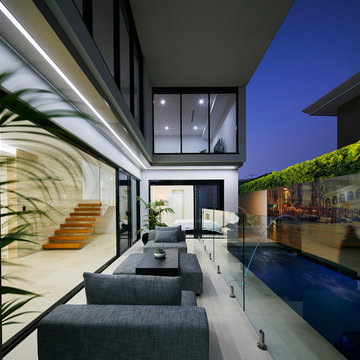
The double height ceiling gives much greater volume to the small courtyard space and allows for access for sight lines to the blue sky. All living spaces on both levels can engage with the courtyard.
Photo credit- Ron Tan Photography

PATIO=中庭を通って玄関へアプローチ。シンボルツリーはヒメシャラの株立ちの木です。1階写真正面はSOHO(Small Office Home Office)で、有名デザイナー『スタルク』氏のデスクをオブジェのように配しています。朱色のものは糸状のストリングスカーテンです。
左側の縦格子は可動式で奥が駐車場になっています。ゲストの車が多い時は中庭まで車を入れれるように考えました。Photo:NACASA & PARTNERS
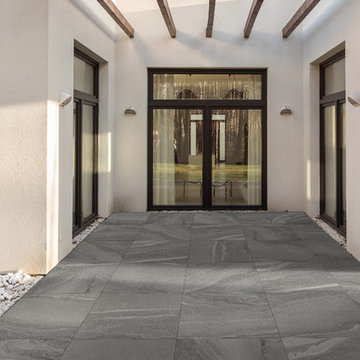
Mid-Grey Stone System Porcelain Tiles 600X600x9.6mm
Exempel på en mellanstor medelhavsstil gårdsplan, med kakelplattor och en pergola
Exempel på en mellanstor medelhavsstil gårdsplan, med kakelplattor och en pergola
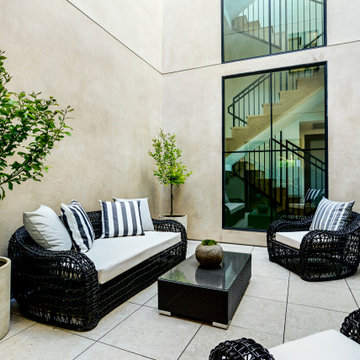
Open to sky designed interior patio with elevated custom tile drainage system.
Idéer för en mellanstor modern gårdsplan, med kakelplattor
Idéer för en mellanstor modern gårdsplan, med kakelplattor
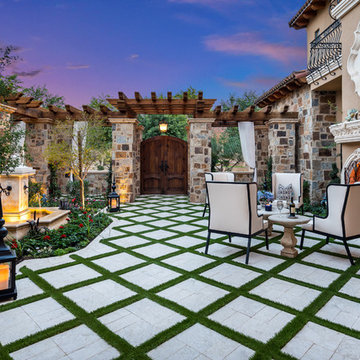
We love this courtyard's exterior fireplace, fountain, pergolas, and the custom sitting area.
Inspiration för mycket stora shabby chic-inspirerade gårdsplaner, med en fontän och kakelplattor
Inspiration för mycket stora shabby chic-inspirerade gårdsplaner, med en fontän och kakelplattor
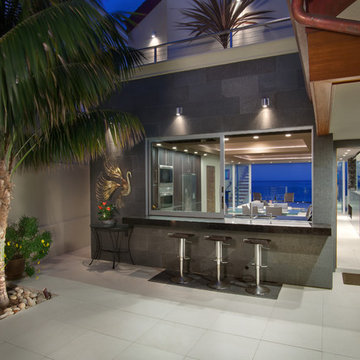
Marengo Morton Architects, Inc. in La Jolla, CA, specializes in Coastal Development Permits, Master Planning, Multi-Family, Residential, Commercial, Restaurant, Hospitality, Development, Code Violations, Forensics and Construction Management.
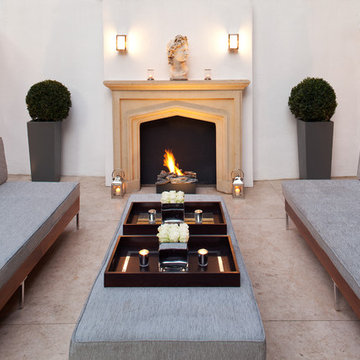
This grand fireplace inhabits a sleek walnut coloured outdoor seating area, with stone tile flooring. The topiary bushes are strategically placed for an elegant finish, and the roman sculpture bust and outdoor lighting add an extra layer of grandeur to this area.
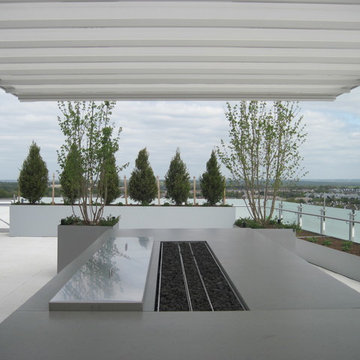
PROJECT SPECIFICATIONS
The architect specified two butting/side by side 173.93 inch wide x 240.0 inch projection retractable canopy systems to be inserted in to a new steel frame structure. Each of the areas to be covered used one continuous piece of fabric and one motor. The system frame and guides specified are made entirely of aluminum which is powder coated using the Qualicoat® powder coating process. Custom color chosen for the guides by the Architect was RAL 9006 known as White Aluminum. The stainless steel components used were Inox (470LI and 316) which are of the highest quality and have an extremely high corrosion resistance. In fact, the components passed the European salt spray corrosion test as tested by Centro Sviluppo Materiali in Italy.
Fabric is Ferrari 86 Color 2044 White, a fabric that is self-extinguishing (fire retardant). These retracting canopy systems has a Beaufort wind load rating Scale 10 (up to 63 mph) with the fabric fully extended and in use.
A grey hood with end caps was requested for each end to prevent rain water (location is Alexandria, Virginia) from collecting in the folds of fabric when not in use.
A running profile which runs from end to end in the rear of each section was necessary to attach the Somfy RTS motor which is installed inside a motor safety box. The client chose to control the system with two remote controls, two white wall switches and two Somfy wind sensors.
PURPOSE OF THE PROJECT
Our original contact was from the architect who requested two retractable systems that would attach to a new steel structure and that would meet local wind load requirements since the units are installed on the top of the building known as Metro Park VI. The architect wanted a contemporary, modern and very clean appearance and a product that would also meet International Building Code Requirements.
The purpose of the project was to provide an area for shade, heat, sun, glare and UV protection but not rain protection thus the use of Soltis 86 sheer mesh fabric. The client stated to the Architect that the area was to be used for entertainment purposes in good weather conditions.
UNIQUENESS AND COMPLEXITY OF THE PROJECT
This project was a challenge since the steel structure was being built at the same time (simultaneously) as the retractable patio cover systems were being manufactured to meet a deadline therefore there was no room for error. In addition, removing all the extrusions, fabric etc. from the crate and hoisting them to the top of the building was indeed difficult but accomplished.
PROJECT RESULTS
The client is elated with the results of both retractable canopy cover systems. Along with landscaping, the exterior top floor of the Metro Park VI building was transformed and is truly a stunning example of design, function and aesthetics as can be seen in the pictures.
Goal accomplished – All customer requirements were met including a contemporary, modern, stylish and very clean appearance along with providing shade, sun, UV, glare and heat reduction.
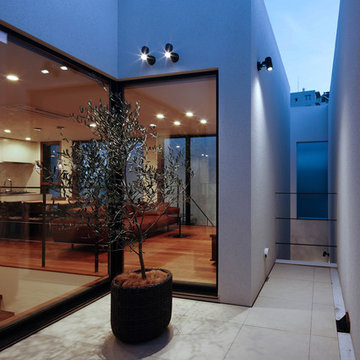
Inspiration för stora moderna gårdsplaner, med kakelplattor
1 421 foton på gårdsplan, med kakelplattor
9
