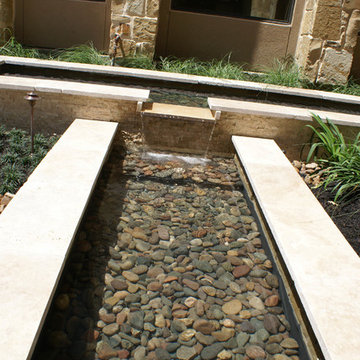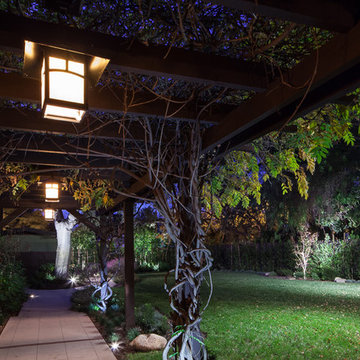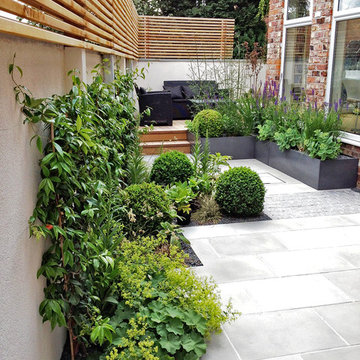4 070 foton på gårdsplan, med naturstensplattor
Sortera efter:
Budget
Sortera efter:Populärt i dag
81 - 100 av 4 070 foton
Artikel 1 av 3
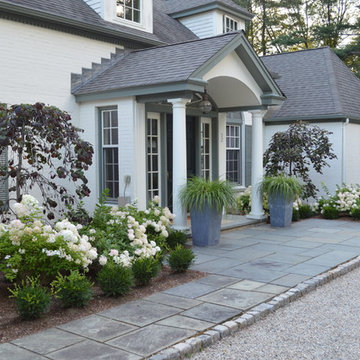
Inspiration för mellanstora klassiska trädgårdar i delvis sol på sommaren, med en trädgårdsgång och naturstensplattor
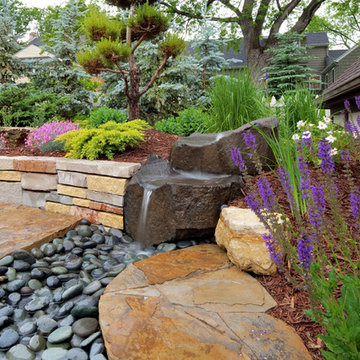
Tabor Group Landscape
www.taborlandscape.com
Idéer för att renovera en stor orientalisk trädgård i delvis sol på sommaren, med en fontän och naturstensplattor
Idéer för att renovera en stor orientalisk trädgård i delvis sol på sommaren, med en fontän och naturstensplattor
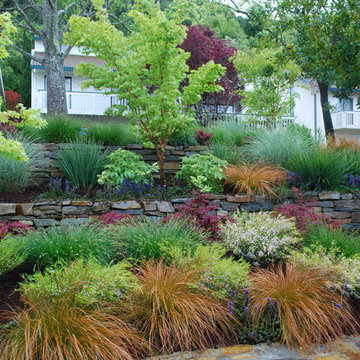
Steve Lambert
Inspiration för en liten eklektisk gårdsplan i delvis sol på våren, med en stödmur och naturstensplattor
Inspiration för en liten eklektisk gårdsplan i delvis sol på våren, med en stödmur och naturstensplattor
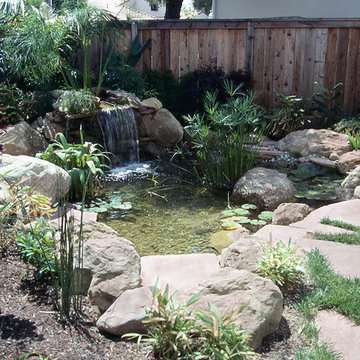
Foto på en liten amerikansk trädgård i delvis sol på sommaren, med en fontän och naturstensplattor
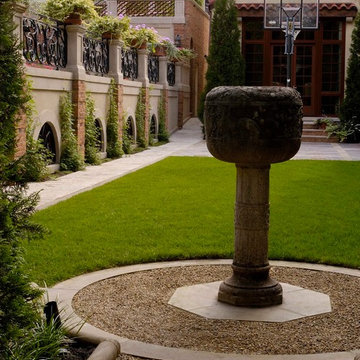
Landscape Architect: Douglas Hoerr, FASLA; Photos by Linda Oyama Bryan
Inspiration för en mycket stor vintage trädgård på sommaren, med naturstensplattor
Inspiration för en mycket stor vintage trädgård på sommaren, med naturstensplattor
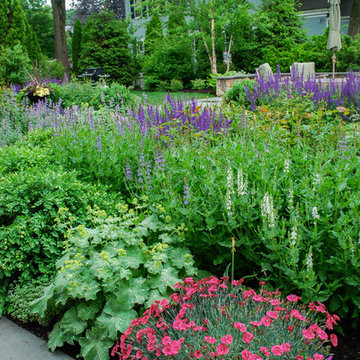
Formal garden area.
Inspiration för en mellanstor vintage trädgård i full sol, med naturstensplattor
Inspiration för en mellanstor vintage trädgård i full sol, med naturstensplattor
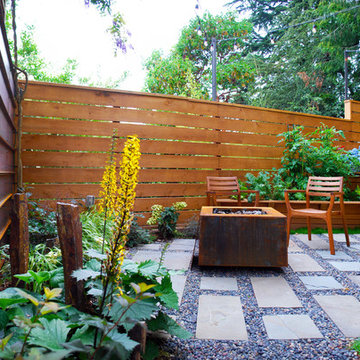
In south Seattle, a tiny backyard garden needed a makeover to add usability and create a sitting area for entertaining. Raised garden beds for edible plants provide the transition between the existing deck and new patio below, eliminating the need for a railing. A firepit provides the focal point for the new patio. Angles create drama and direct flow to the steel stairs and gate. Installed June, 2014.
Photography: Mark S. Garff ASLA, LLA
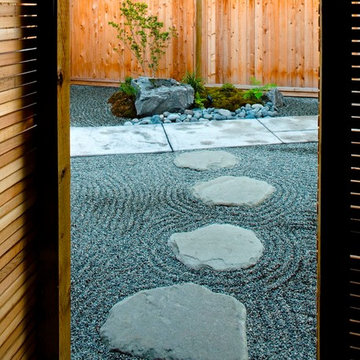
CCI Renovations/North Vancouver/Photos- Derek Lepper Photography.
This home featured an entry walkway that went through the carport, no defined exterior living spaces and overgrown and disorganized plantings.
Using clues from the simple West Coast Japanese look of the home a simple Japanese style garden with new fencing and custom screen design ensured an instant feeling of privacy and relaxation.
A busy roadway intruded on the limited yard space.
The garden area was redefined with fencing. The river-like walkway moves the visitor through an odd number of vistas of simple features of rock and moss and strategically placed trees and plants – features critical to a true Japanese garden.
The single front driveway and yard was overrun by vegetation, roots and large gangly trees.
Stamped concrete, simple block walls and small garden beds provided much needed parking and created interest in the streetscape.
Large cedars with tall trunks and heavily topped umbrellas were removed to provide light and to allow the construction of an outdoor living space that effectively double the living area.
Strategically placed walking stones, minimalist plantings and low maintenance yard eliminated the need for heavy watering while providing an oasis for its visitors.
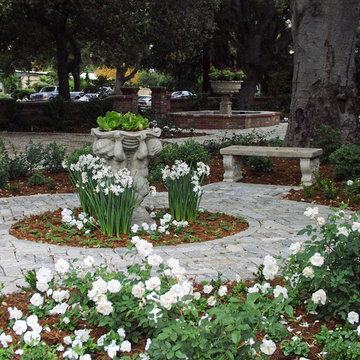
Exempel på en mellanstor klassisk trädgård, med en trädgårdsgång och naturstensplattor
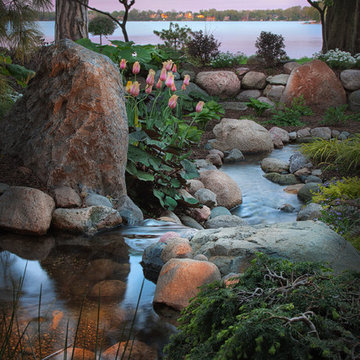
This small space was once the main parking area for this cottage lakeside home and was radically transformed into an intimate and inviting courtyard. Defined by a hand stacked fieldstone wall, granite stepping stones lead from the entrance of the garden and gradually wind their way over a stream bed and lead to the porch that borders the garden. Although set in a cold weather climate, the client requested that the garden be developed to have a lush tropical feeling yet remain consistent with the general surroundings. This was achieved by using a mixture of large leafed perennials such as Ligularia, Hosta and Petasites (Butterbur) ,along with various groundcovers and other perennials including Ferns, Iris and Japanese Forest Grass. The central feature of the garden is a naturalized meandering stream and pond filled with Koi. The use of water in the garden thematically ties the house and courtyard to the homes’ surrounding, an adjacent lake, and adds movement and tranquil sound to the space. Stepping stones appear to float across the surface of the water allowing the visitor another way to enjoy the space. Scale is essential with even the smallest detail needing to be well executed within such limited space.
Photos by: George Dzahristos
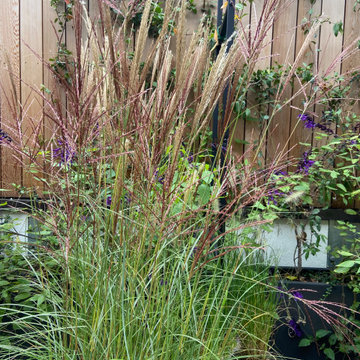
This blank canvas space in a new build in London's Olympic park had a bespoke transformation without digging down into soil. The entire design sits on a suspended patio above a carpark and includes bespoke features like a pergola, seating, bug hotel, irrigated planters and green climbers. The garden is a haven for a young family who love to bring their natural finds back home after walks.
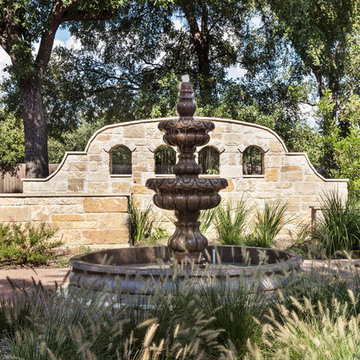
Courtyard space connecting the guest quarters and main house.
Photo by Rachel Paul Malkowski
Bild på en liten amerikansk trädgård i full sol på sommaren, med en fontän och naturstensplattor
Bild på en liten amerikansk trädgård i full sol på sommaren, med en fontän och naturstensplattor
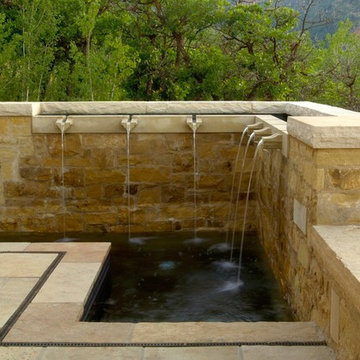
D.A. Horchner / Design Workshop, Inc.
Bild på en mellanstor vintage trädgård i full sol på sommaren, med en fontän och naturstensplattor
Bild på en mellanstor vintage trädgård i full sol på sommaren, med en fontän och naturstensplattor
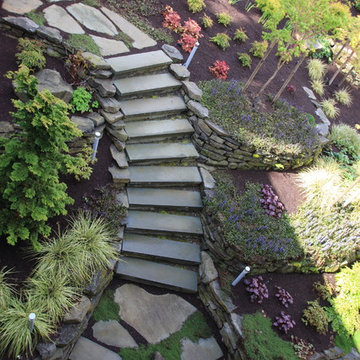
Landscape by Kim Rooney
Exempel på en mellanstor modern trädgård i full sol, med naturstensplattor och en trädgårdsgång
Exempel på en mellanstor modern trädgård i full sol, med naturstensplattor och en trädgårdsgång
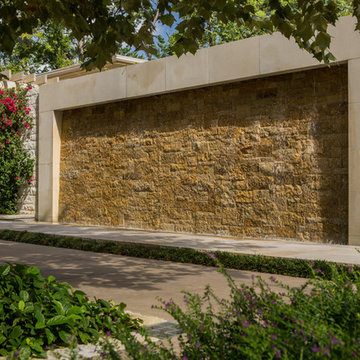
Leuders Limestone fountain wall divides the common motorcourt area from the private pool space beyond.
Bild på en stor vintage gårdsplan i full sol, med en fontän och naturstensplattor
Bild på en stor vintage gårdsplan i full sol, med en fontän och naturstensplattor
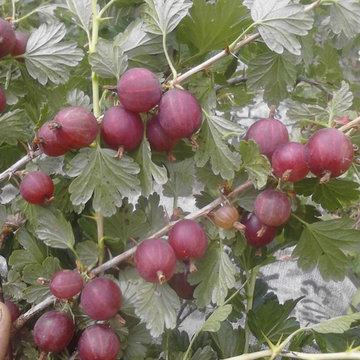
The gooseberry grows 4 feet high, bears 5 to 7 pounds every year, is as large as grapes and sometimes considered a substitute. It has thorns so one sometimes uses gloves to pick. There are over 1000 varieties and many have disease issues. I have consistently grown excellent fruit without intervention of any sort with the varieties I've come to know. Here we have Lepaan Red a Scotish variety
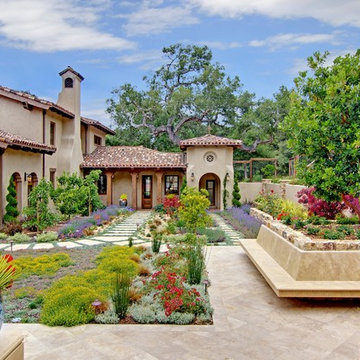
Bild på en stor medelhavsstil trädgård i delvis sol, med en fontän och naturstensplattor
4 070 foton på gårdsplan, med naturstensplattor
5
