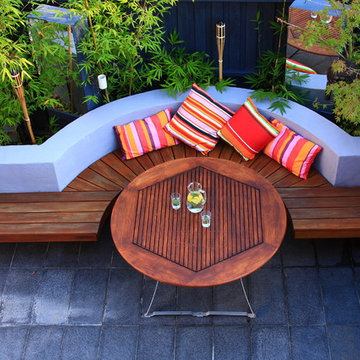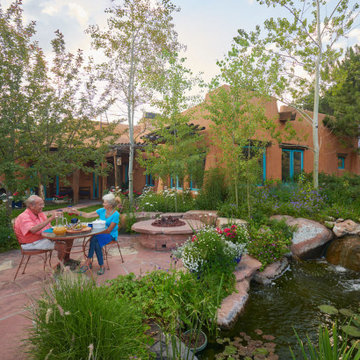4 070 foton på gårdsplan, med naturstensplattor
Sortera efter:
Budget
Sortera efter:Populärt i dag
141 - 160 av 4 070 foton
Artikel 1 av 3
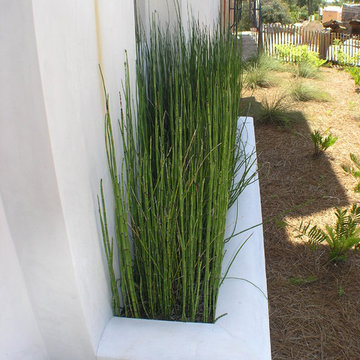
The stunning white walls of this Rosemary Beach house contrast with the Mediterranean Blue tiles of the pool. The five scuppers pour a stream of sound into the small pool courtyard, providing an oasis in this busy neighborhood. The compact, native landscape provides year-round color and interest.
Photographed by: Alan D. Holt
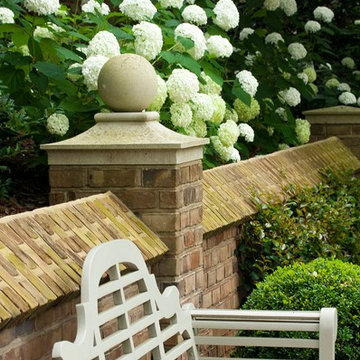
Feel the cool breeze on a warm summer day while sitting on the Lutyens bench under shade trees and surrounded by Annabelle hydrangeas. Manicured boxwoods, mondo grass, and a sturdy granite cobble curb give this motor court organization while the crushed gravel driveway adds another layer of texture to delight the senses.
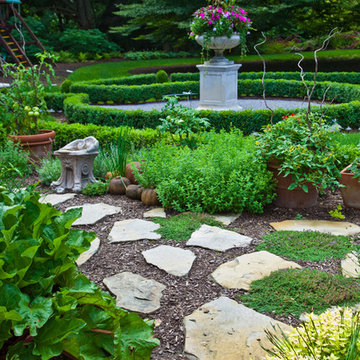
View looking across the gardens to the Ancient Beech tree.
Idéer för stora vintage trädgårdar i full sol på våren, med en trädgårdsgång och naturstensplattor
Idéer för stora vintage trädgårdar i full sol på våren, med en trädgårdsgång och naturstensplattor
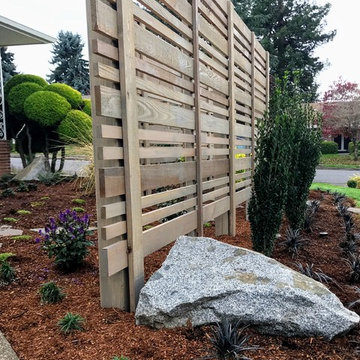
Baker Blue granite boulders were used to add a sense of age and permanence to the garden.
Landscape Design and pictures by Ben Bowen of Ross NW Watergardens
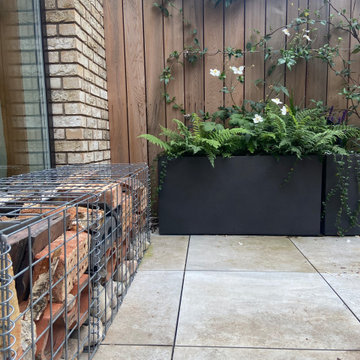
This blank canvas space in a new build in London's Olympic park had a bespoke transformation without digging down into soil. The entire design sits on a suspended patio above a carpark and includes bespoke features like a pergola, seating, bug hotel, irrigated planters and green climbers. The garden is a haven for a young family who love to bring their natural finds back home after walks.
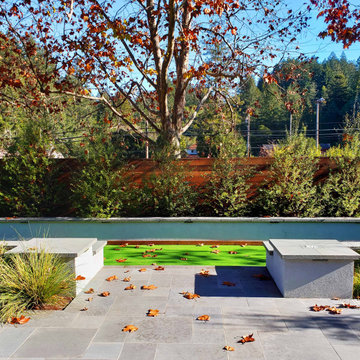
Attractive existing sycamore tree line provides beautiful branching patterns behind a raised planter with low evergreen screening shrubs.
Bluestone paves the steps down to a sunken bocce court that is surrounded by a stucco seat walls with bluestone cap. Lighting under seat wall cap allows use at night time.
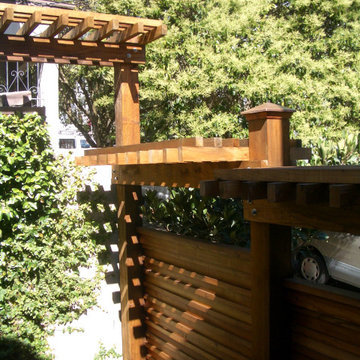
This corner detail shows how the existing side perimeter wall meets the new sidewalk fence and new narrow stepped trellis tops. This custom trellis was designed for privacy and planted with Akebia vine which is evergreen and will add more height and screening when mature. The existing mature Ficus vines were saved on the existing stucco wall by building new small raised planters around the roots.

Ландшафтный дизайн участка в стиле Кантри, предполагает и цветник в стиле Кантри.
Цветник декоративен в каждом сезоне - осенью это цветущий КЛОПОГОН кистевидный Cimicifuga racemosa - очень мощное, декоративное растение, АСТРА новобельгийская Symphyotrichum novi-belgii и все еще декоративная хоста разных сортов, основа декоративности цветника осенью.
Мощные группы декоративных хвойных деревьев подчеркнуты цветовыми акцентами декоративных кустарников.
Автор проекта: Алена Арсеньева. Реализация проекта и ведение работ - Владимир Чичмарь
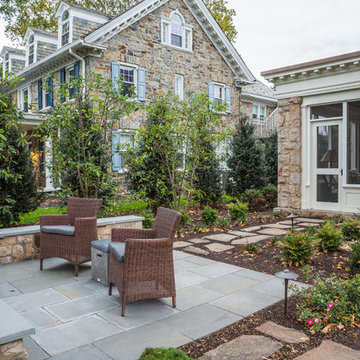
This mini patio is accessed by natural stone walkways
Idéer för att renovera en liten rustik trädgård i delvis sol, med naturstensplattor och en trädgårdsgång
Idéer för att renovera en liten rustik trädgård i delvis sol, med naturstensplattor och en trädgårdsgång
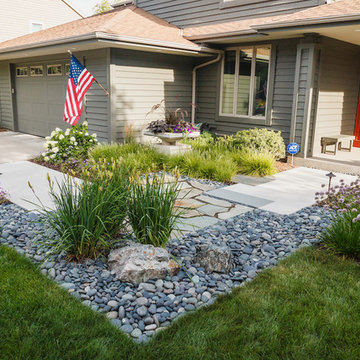
The new front walk and pebble garden reflect the rectilinear lines of the prairie-style home.
Westhauser Photography
Inredning av en amerikansk mellanstor gårdsplan i full sol som tål torka på sommaren, med en trädgårdsgång och naturstensplattor
Inredning av en amerikansk mellanstor gårdsplan i full sol som tål torka på sommaren, med en trädgårdsgång och naturstensplattor
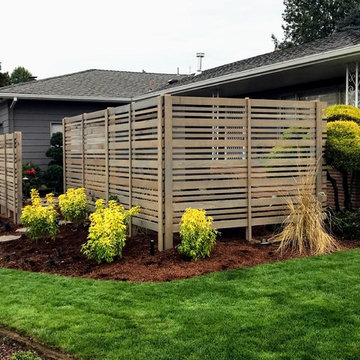
The horizontal cedar slats work with the natural lines of the home.
Landscape Design and pictures by Ben Bowen of Ross NW Watergardens
Inredning av en 50 tals liten trädgård i full sol, med en trädgårdsgång och naturstensplattor
Inredning av en 50 tals liten trädgård i full sol, med en trädgårdsgång och naturstensplattor
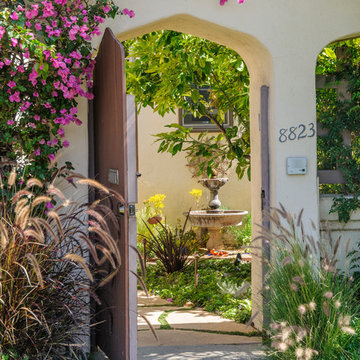
Allen Haren
Idéer för en mellanstor medelhavsstil gårdsplan i delvis sol som tål torka på våren, med naturstensplattor och en fontän
Idéer för en mellanstor medelhavsstil gårdsplan i delvis sol som tål torka på våren, med naturstensplattor och en fontän
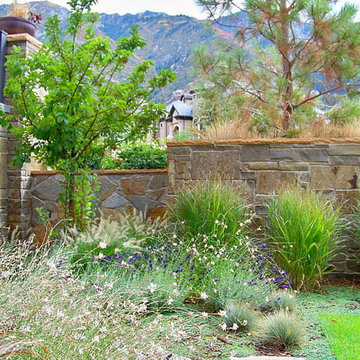
Idéer för att renovera en mellanstor amerikansk gårdsplan i full sol som tål torka på sommaren, med naturstensplattor och en stödmur
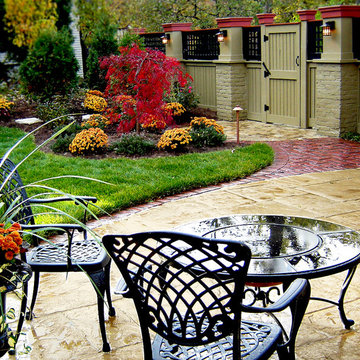
A tall garden entry provides excellent privacy and aesthetic among the hardscape and fall plantings.
Idéer för att renovera en mellanstor vintage trädgård i delvis sol på sommaren, med naturstensplattor och utekrukor
Idéer för att renovera en mellanstor vintage trädgård i delvis sol på sommaren, med naturstensplattor och utekrukor
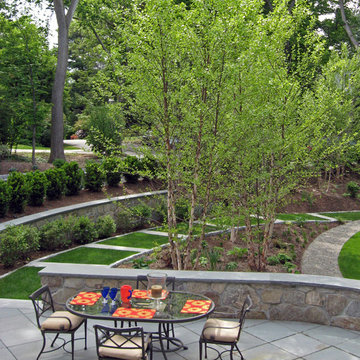
Walled terrace with lane ramp.
By carefully framing views and clearly defining spaces for entertaining and arrival, Ryan Associates achieved a feeling of spaciousness and privacy within the very narrow bounds of this property. Site and circulation challenges were addressed by purposefully delineating paving patterns, planting design, and changes in elevation to define and separate the spaces and their uses. The signature feature, an oval lawn, is set off by a stunning grove of birch trees and a ramped grass path with granite steps – the focal point for an upper bluestone terrace overlooking the space.
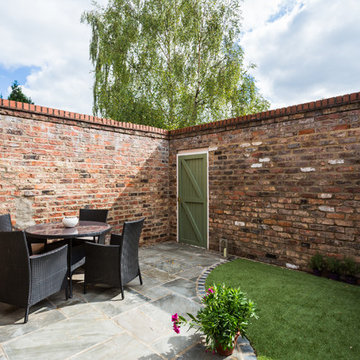
24mm Photography
Inspiration för en liten funkis gårdsplan i delvis sol, med naturstensplattor
Inspiration för en liten funkis gårdsplan i delvis sol, med naturstensplattor
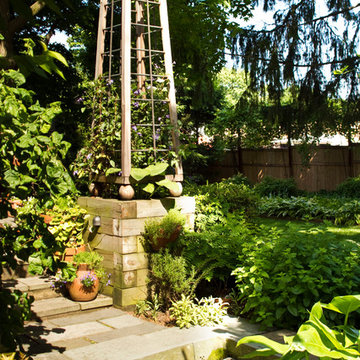
Jeffrey Edward Tryon
Bild på en liten funkis trädgård i skuggan på sommaren, med en fontän och naturstensplattor
Bild på en liten funkis trädgård i skuggan på sommaren, med en fontän och naturstensplattor
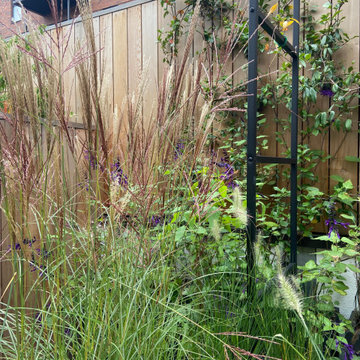
This blank canvas space in a new build in London's Olympic park had a bespoke transformation without digging down into soil. The entire design sits on a suspended patio above a carpark and includes bespoke features like a pergola, seating, bug hotel, irrigated planters and green climbers. The garden is a haven for a young family who love to bring their natural finds back home after walks.
4 070 foton på gårdsplan, med naturstensplattor
8
