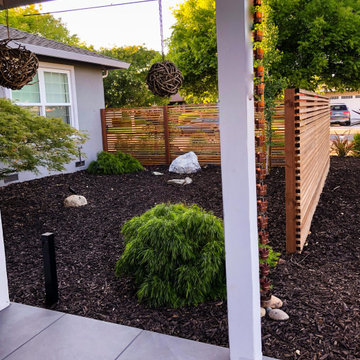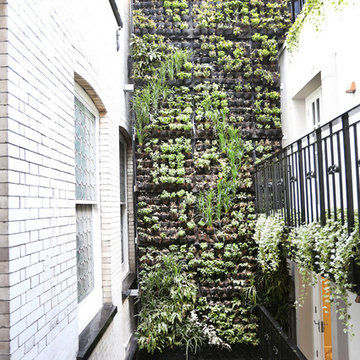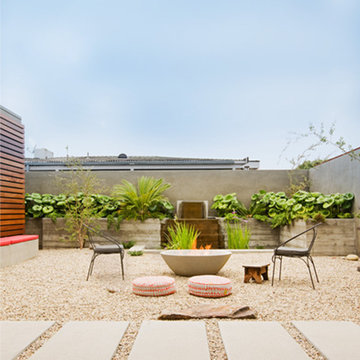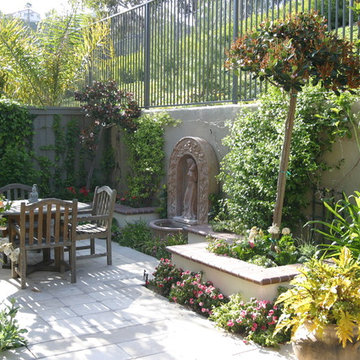866 foton på gårdsplan
Sortera efter:
Budget
Sortera efter:Populärt i dag
1 - 20 av 866 foton
Artikel 1 av 3

Remodelling the garden to incorporate different levels allowed us to create a living wall of steps, creating the illusion of depth from inside the house
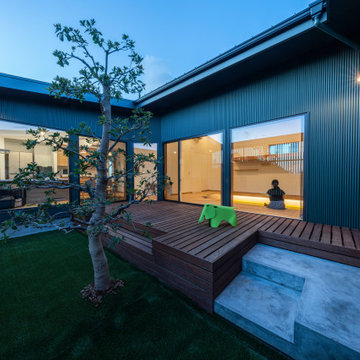
猫を安心して遊ばせることが出来る中庭。
ウッドデッキ、モルタル、芝、土など様々な素材で五感を刺激し、室内飼いの猫たちのストレスを軽減。
木登りしたり走り回ったり隠れたりと本能的な行動を促すこともまた環境エンリッチメントの向上につながっている。
程よい間隔のルーバーフェンスは猫の脱走を防止しつつ、猫たちが外を眺めて楽しむことも出来る。
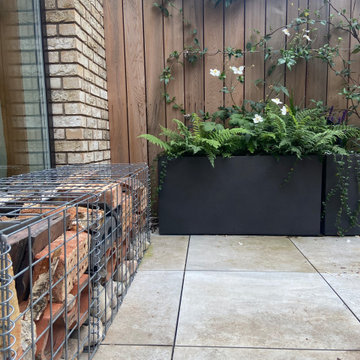
This blank canvas space in a new build in London's Olympic park had a bespoke transformation without digging down into soil. The entire design sits on a suspended patio above a carpark and includes bespoke features like a pergola, seating, bug hotel, irrigated planters and green climbers. The garden is a haven for a young family who love to bring their natural finds back home after walks.
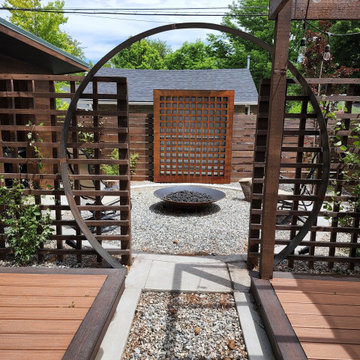
Corten steel sculpture, Corten steel firepit, wood trellis, wood pergola, raised Trex deck, Outdoor dining, Outdoor living, boulder water feature, granite chip, concrete edging Corten steel focal point.
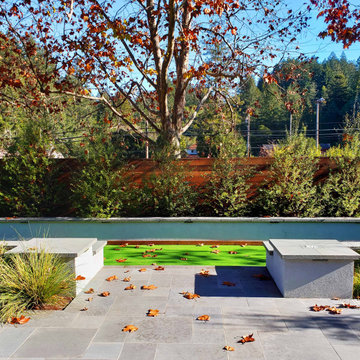
Attractive existing sycamore tree line provides beautiful branching patterns behind a raised planter with low evergreen screening shrubs.
Bluestone paves the steps down to a sunken bocce court that is surrounded by a stucco seat walls with bluestone cap. Lighting under seat wall cap allows use at night time.
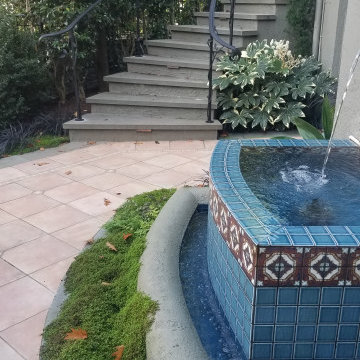
Grotto water feature
Foto på en medelhavsstil gårdsplan insynsskydd på sommaren, med marksten i betong
Foto på en medelhavsstil gårdsplan insynsskydd på sommaren, med marksten i betong
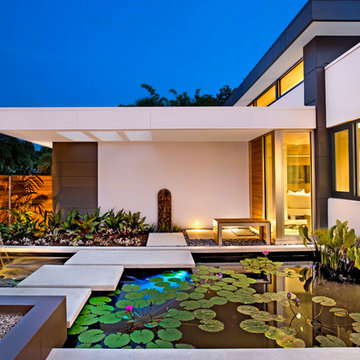
Ryan Gamma
Modern inredning av en stor trädgård i full sol, med en fontän och marksten i betong
Modern inredning av en stor trädgård i full sol, med en fontän och marksten i betong

Laurel Way Beverly Hills modern home zen garden under floating stairs. Photo by William MacCollum.
Exempel på en liten asiatisk gårdsplan i delvis sol, med grus
Exempel på en liten asiatisk gårdsplan i delvis sol, med grus

Weather House is a bespoke home for a young, nature-loving family on a quintessentially compact Northcote block.
Our clients Claire and Brent cherished the character of their century-old worker's cottage but required more considered space and flexibility in their home. Claire and Brent are camping enthusiasts, and in response their house is a love letter to the outdoors: a rich, durable environment infused with the grounded ambience of being in nature.
From the street, the dark cladding of the sensitive rear extension echoes the existing cottage!s roofline, becoming a subtle shadow of the original house in both form and tone. As you move through the home, the double-height extension invites the climate and native landscaping inside at every turn. The light-bathed lounge, dining room and kitchen are anchored around, and seamlessly connected to, a versatile outdoor living area. A double-sided fireplace embedded into the house’s rear wall brings warmth and ambience to the lounge, and inspires a campfire atmosphere in the back yard.
Championing tactility and durability, the material palette features polished concrete floors, blackbutt timber joinery and concrete brick walls. Peach and sage tones are employed as accents throughout the lower level, and amplified upstairs where sage forms the tonal base for the moody main bedroom. An adjacent private deck creates an additional tether to the outdoors, and houses planters and trellises that will decorate the home’s exterior with greenery.
From the tactile and textured finishes of the interior to the surrounding Australian native garden that you just want to touch, the house encapsulates the feeling of being part of the outdoors; like Claire and Brent are camping at home. It is a tribute to Mother Nature, Weather House’s muse.
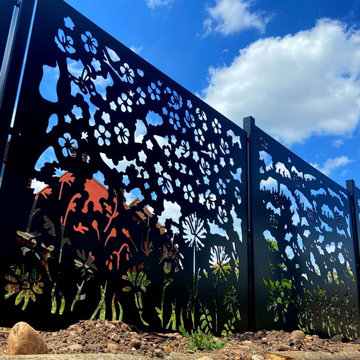
Garden Fence Panel Privacy Screen Summer Garden 1.15x0.95m Metal Laser Cut Made in UK Patio Divider Balustrade Railing Balcony Deck - part of the Four Seasons Garden Fencing Collection, it includes 4 Metal Garden Panels with different designs.
• Size and Material: Standard Size: 1.15 m x 0.95 m, Heavy Duty Steel, Black Powder Coated. This Garden Screen Panel for Privacy is part of the Four Seasons Garden Fencing Collection, it includes 4 Metal Garden Panels with different designs. We can make this Panel Screen in any size, design, or colour at optional cost
• This Metal Panel can be used for anything: Balustrade, Deck Panel, Balcony Privacy Panel, Railing Panel, Outdoor Garden Screen, or Fence Planter.
• Add Privacy and Security with Metal Fences, Garden Dividers for Your Patio, Hot Tub, Swimming Pool, Balcony.
• Don’t forget to order posts for our easy fixing Privacy Screens and Fence Panels. We offer two options- posts with a footplate as well as posts for concreting
• This garden fence screen is exactly what you need, if you want to make your garden or patio stand-out Look through the rest of this collection, to harmonize all your garden décor.
• These garden screening and fencing panels are the best solution for those looking for a decorative iron wrought fence or gate.
If you would like to order something with an individual design - please look at section BESPOKE PRODUCTS and message or call us. We would more than happy to bring any of your daring fantasies to life.
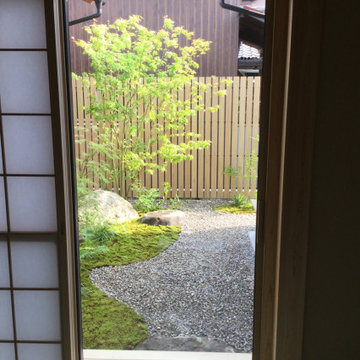
H HOUSE ガーデン&エクステリア工事 Photo by Green Scape Lab(GSL)
Foto på en mellanstor gårdsplan i full sol på våren, med grus
Foto på en mellanstor gårdsplan i full sol på våren, med grus
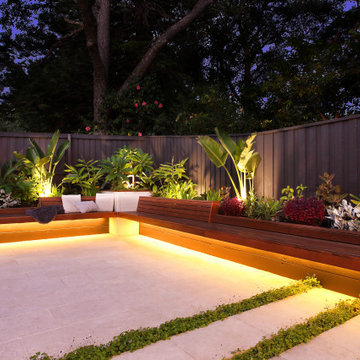
Inspiration för en liten funkis gårdsplan i delvis sol pallkragar, med naturstensplattor
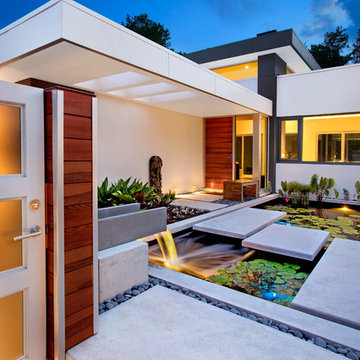
Ryan Gamma
Inspiration för mellanstora moderna trädgårdar i delvis sol, med en fontän och marksten i betong
Inspiration för mellanstora moderna trädgårdar i delvis sol, med en fontän och marksten i betong
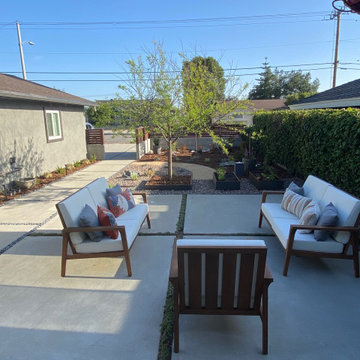
Turf removal front yard with drought tolerant design and adding courtyard
Idéer för att renovera en mellanstor retro gårdsplan i full sol som tål torka på våren, med en trädgårdsgång och grus
Idéer för att renovera en mellanstor retro gårdsplan i full sol som tål torka på våren, med en trädgårdsgång och grus
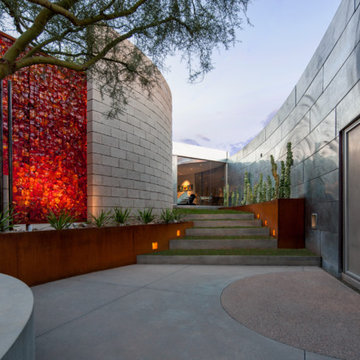
Timmerman Photography
Sculpture by Mayme Kratz
This is a home we initially built in 1995 and after it sold in 2014 we were commissioned to come back and remodel the interior of the home.
We worked with internationally renowned architect Will Bruder on the initial design on the home. The goal of home was to build a modern hillside home which made the most of the vista upon which it sat. A few ways we were able to achieve this were the unique, floor-to-ceiling glass windows on the side of the property overlooking Scottsdale, a private courtyard off the master bedroom and bathroom, and a custom commissioned sculpture Mayme Kratz.
Stonecreek's particular role in the project were to work alongside both the clients and the architect to make sure we were able to perfectly execute on the vision and design of the project. A very unique component of this house is how truly custom every feature is, all the way from the window systems and the bathtubs all the way down to the door handles and other features.
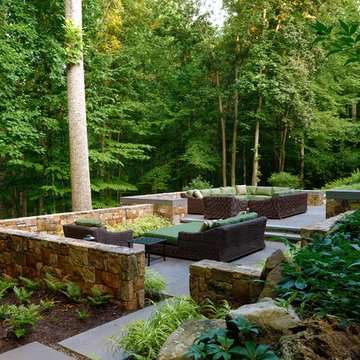
Landscape Architect: Howard Cohen
Klassisk inredning av en gårdsplan
Klassisk inredning av en gårdsplan
866 foton på gårdsplan
1
