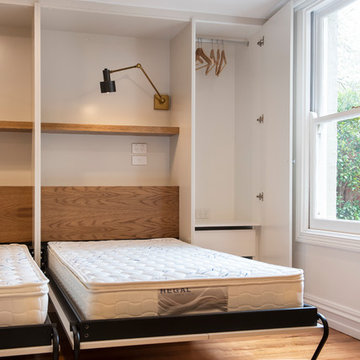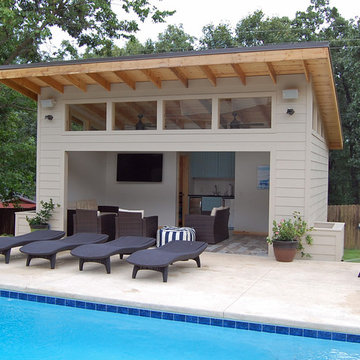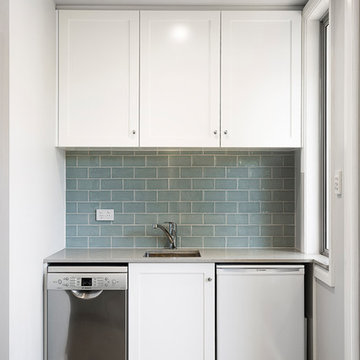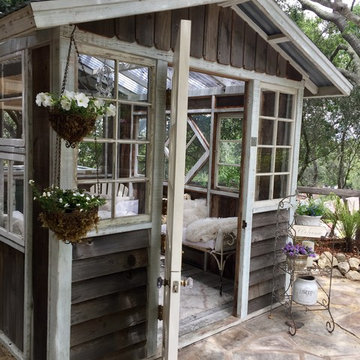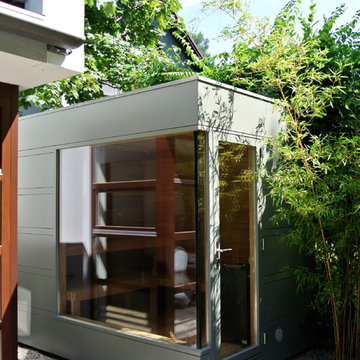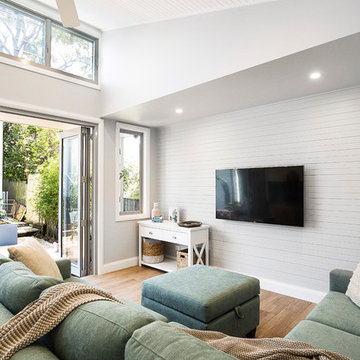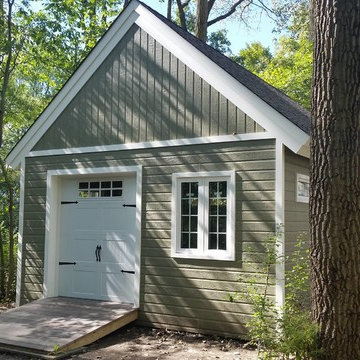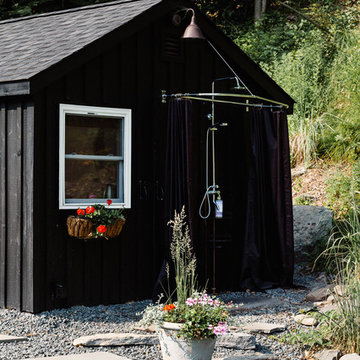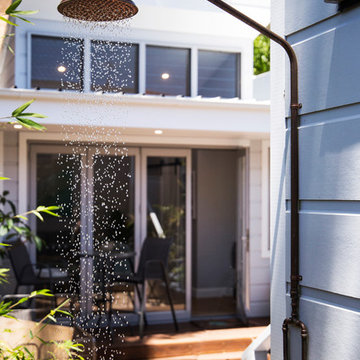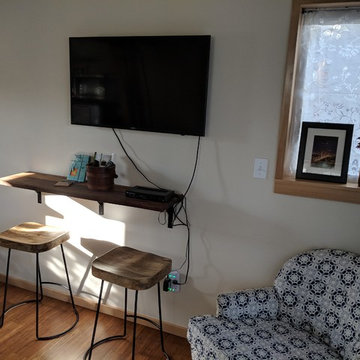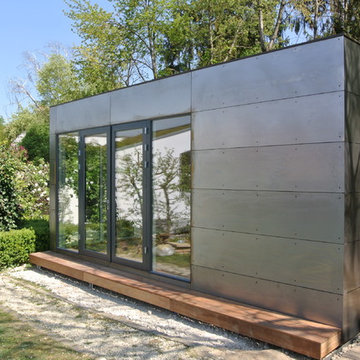364 foton på gästhus
Sortera efter:
Budget
Sortera efter:Populärt i dag
21 - 40 av 364 foton
Artikel 1 av 3
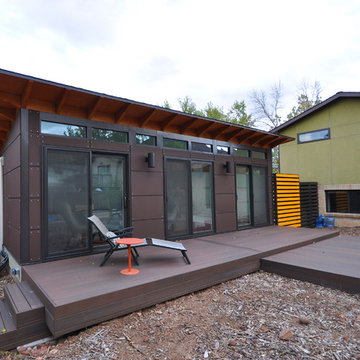
This deck nicely compliments the Studio Shed home office which is built on a floating floor foundation.
Photo by Studio Shed
Idéer för ett mycket stort modernt fristående gästhus
Idéer för ett mycket stort modernt fristående gästhus
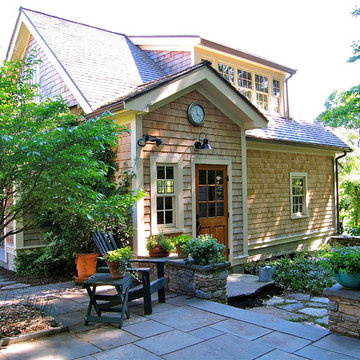
A door on the back of the carriage house provides a convenient connection with the main house and also provides an entry for the loft space above, planned to accommodate a future studio apartment.
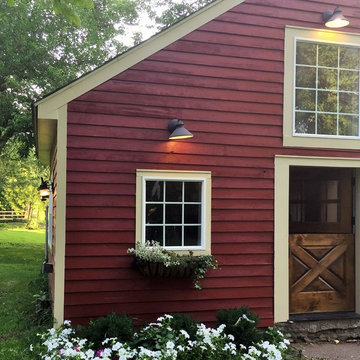
An abandoned barn gets a new purpose and style. Features such as large windows, outdoor lighting, and dutch door help brighten the inside and outside space. The renovations provided functionality, as well as keeping with the style of the other structures on the property.
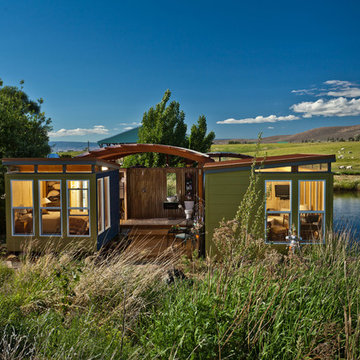
A wide shot of both Modern-Sheds added to a pre-existing outdoor living complex in Ellensburg Washington. The blue one serves as a bedroom, the yellow as a living room. Dominic AZ Bonuccelli
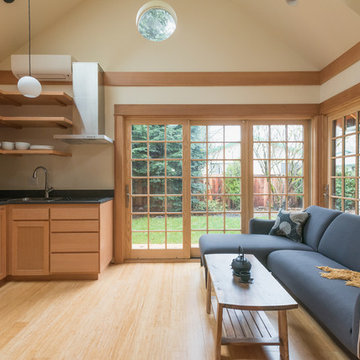
Living/Dining/Kitchen/Bedroom = Studio ADU!
Photo by: Peter Chee Photography
Inspiration för ett orientaliskt fristående gästhus
Inspiration för ett orientaliskt fristående gästhus
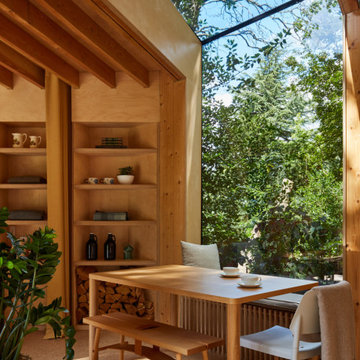
For the full portfolio see https://blackandmilk.co.uk/interior-design-portfolio/
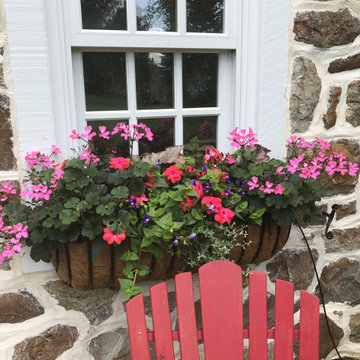
A planted Hayrack accent planted for billowy summer color.
Lantlig inredning av ett litet fristående gästhus
Lantlig inredning av ett litet fristående gästhus
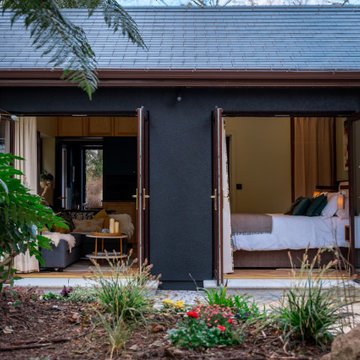
In the renovation for a family mews, ALC met the clients need for a home to escape to. A little space where the client can tune in, wind down and connect with the beautiful surrounding landscape. This small home of 25m2 fits in everything the clients wanted to achieve from the space and more. The property is a perfect example of smart use of harmonised space as ALC designed and though through each detail in the property.
The home includes details such as a bespoke headboard that has a retractable lighting and side table to allow for access to storage. The kitchen also integrates additional storage through bespoke cabinetry, this is key in such a small property.
Drawing in qualities from the surrounding landscape ALC was able to deepen the client’s connection with the beautiful surrounding landscape, drawing the outside in through thoughtful colour and material choice.
ALC designed an intimate seating area at the back of the home to further strengthen the clients relationship with the outdoors, this also extends the social area of the home maximising on the available space.
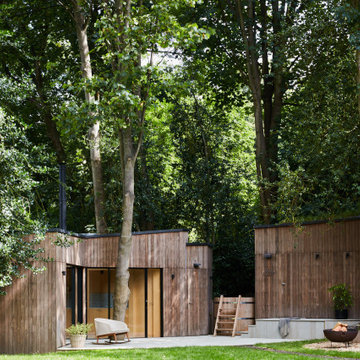
For the full portfolio see https://blackandmilk.co.uk/interior-design-portfolio/
364 foton på gästhus
2
