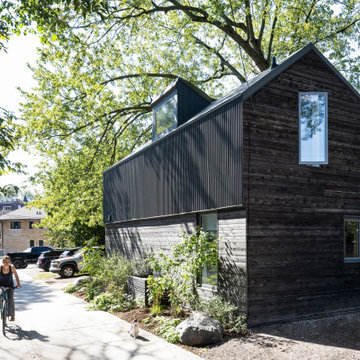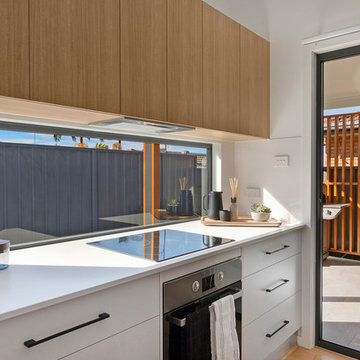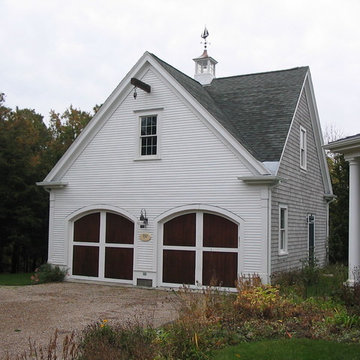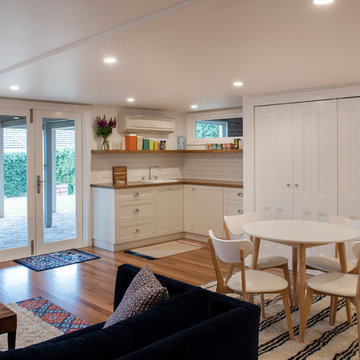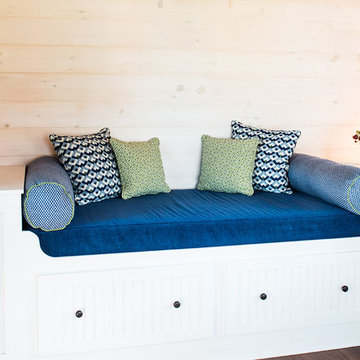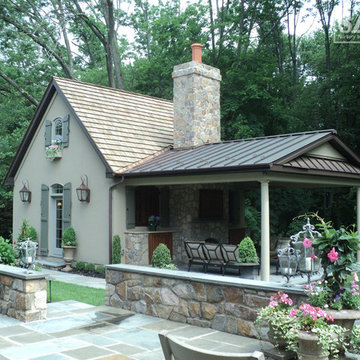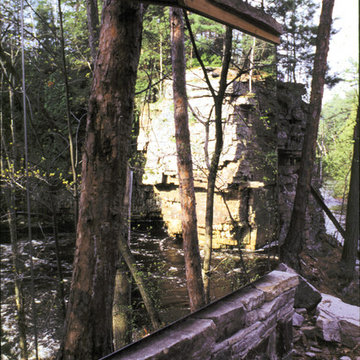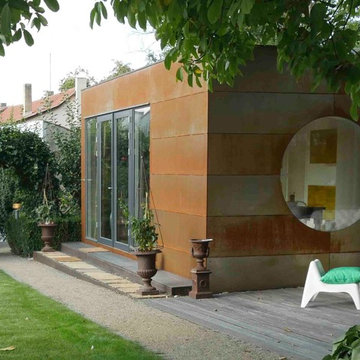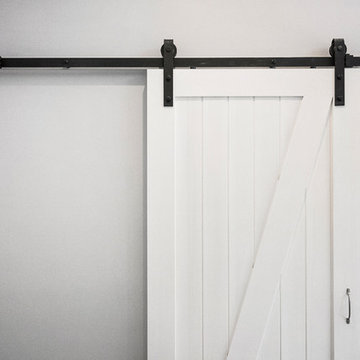364 foton på gästhus
Sortera efter:
Budget
Sortera efter:Populärt i dag
61 - 80 av 364 foton
Artikel 1 av 3
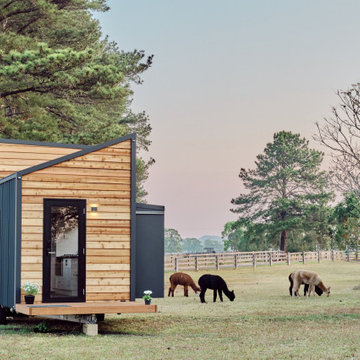
1 QUEEN BED
1 BATHROOM
6M LONG
20 SQM
Idéer för ett litet modernt fristående gästhus
Idéer för ett litet modernt fristående gästhus
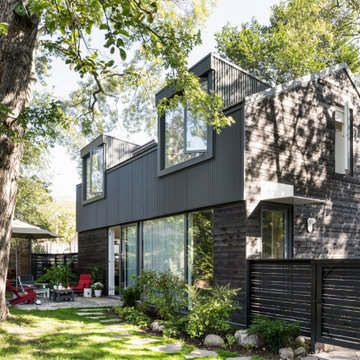
Unique for a laneway house, the house has windows on all sides, bringing in an abundance of natural light while also interacting with the life of a city laneway. The "lit" house at night makes it obvious that this is an inhabited living space, occupants becoming part of the neighbourhood rather than tucked away in secret.
The laneway house sits comfortably among the many garages of this Parkdale lane. With its steel roof, wood siding and dark robust exterior, it wears its Toronto garage vernacular proudly, an active part of the laneway urban environment.
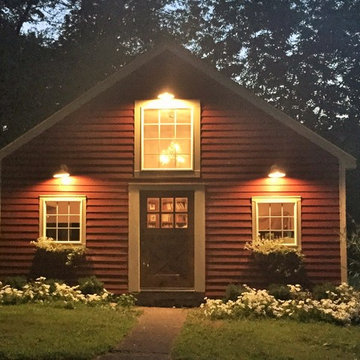
An abandoned barn gets a new purpose and style. Features such as large windows, outdoor lighting, and dutch door help brighten the inside and outside space. The renovations provided functionality, as well as keeping with the style of the other structures on the property.
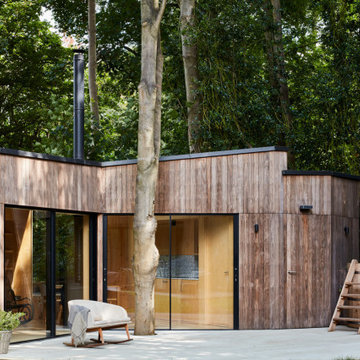
This modern house was designed by Black and Milk
www.blackandmilk.co.uk
Bild på ett litet skandinaviskt fristående gästhus
Bild på ett litet skandinaviskt fristående gästhus
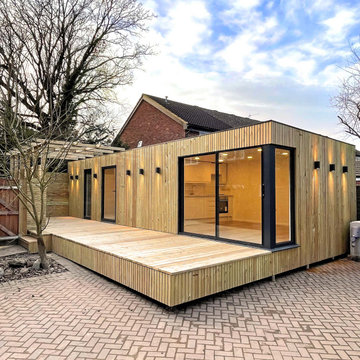
This large garden annexe was designed for a client who wanted to have her father close by. Using a difficult and overlooked space to our advantage, we raised the room to capture the available sunlight. It has a large deck with a sheltered area, creating a quiet outdoor space under a large pergola.
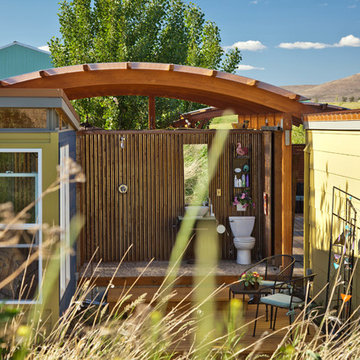
A tight shot of both Modern-Sheds added to a pre-existing outdoor living complex in Ellensburg Washington. The blue one serves as a bedroom, the yellow as a living room. Dominic AZ Bonuccelli
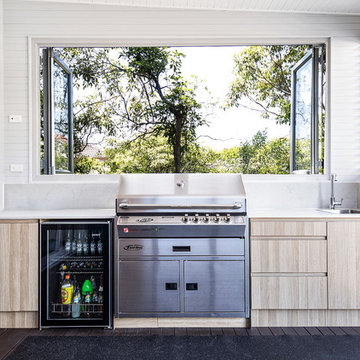
Outdoor BBQ/Entertainment area
Idéer för att renovera ett litet maritimt fristående gästhus
Idéer för att renovera ett litet maritimt fristående gästhus
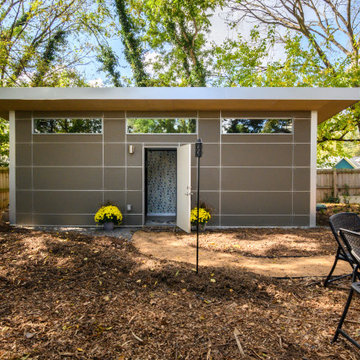
• 14x26 Summit Series
• Timber Bark block siding
• Factory OEM White doors
• Natural eaves
• Custom interior
Exempel på ett stort 60 tals fristående gästhus
Exempel på ett stort 60 tals fristående gästhus
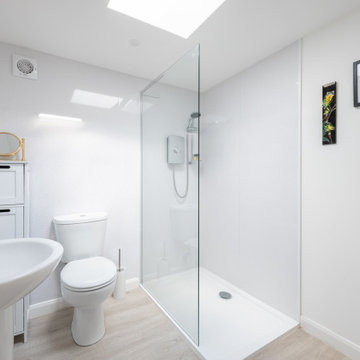
Key bespoke features…
Unique design with overall footprint of 10.0m x 5.5m
Sheltered outside porch with small storage cupboard internal space
Aluminium framed windows and doors with powder-coated finish
Argon filled, sealed double-glazed units with toughened glass
Western Red Cedar cladding
Cat flap incorporated
Bathroom with extractor fan and heated towel rail
Electric radiators
Internal & external Collingwood LED downlights
Fully decorated, floored and ready for occupation on handover
Planning permission successfully gained
Building Regulations met
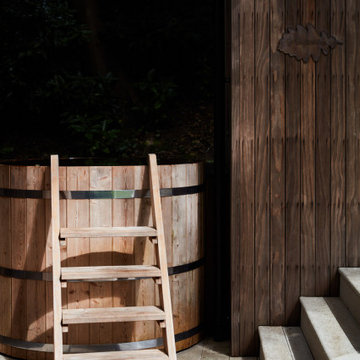
For the full portfolio see https://blackandmilk.co.uk/interior-design-portfolio/
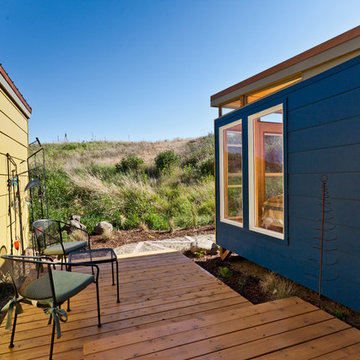
A tight shot of both Modern-Sheds added to a pre-existing outdoor living complex in Ellensburg Washington. The blue one serves as a bedroom, the yellow as a living room. Dominic AZ Bonuccelli
364 foton på gästhus
4
