397 foton på gästrum, med en spiselkrans i trä
Sortera efter:
Budget
Sortera efter:Populärt i dag
101 - 120 av 397 foton
Artikel 1 av 3
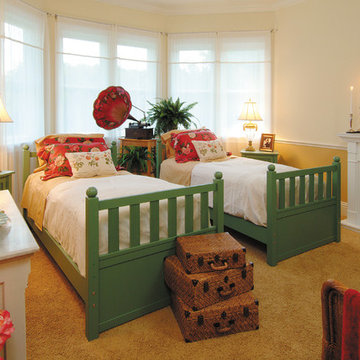
Bedroom #2. The Sater Design Collection's luxury, farmhouse home plan "Cadenwood" (Plan #7076). saterdesign.com
Idéer för att renovera ett stort lantligt gästrum, med gula väggar, heltäckningsmatta, en standard öppen spis och en spiselkrans i trä
Idéer för att renovera ett stort lantligt gästrum, med gula väggar, heltäckningsmatta, en standard öppen spis och en spiselkrans i trä
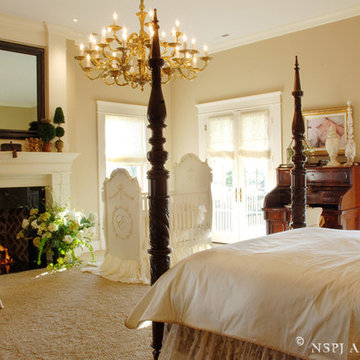
NSPJ Architects / Kiley Darden
Inspiration för klassiska gästrum, med vita väggar, heltäckningsmatta, en standard öppen spis och en spiselkrans i trä
Inspiration för klassiska gästrum, med vita väggar, heltäckningsmatta, en standard öppen spis och en spiselkrans i trä
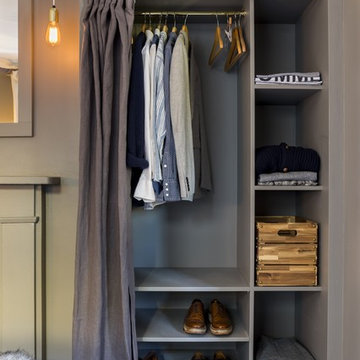
photo: Chris Snook
Exempel på ett mellanstort modernt gästrum, med grå väggar, heltäckningsmatta, en standard öppen spis och en spiselkrans i trä
Exempel på ett mellanstort modernt gästrum, med grå väggar, heltäckningsmatta, en standard öppen spis och en spiselkrans i trä
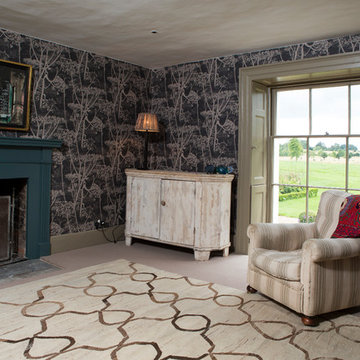
This wallpaper reinforces the rural location of this stunning home.
CLPM project manager - wallpapering is a skilled job which not all builders have experience of. Make sure you choose a decorator who has a proven track record of hanging wallpaper.

Pandora Taylor, London lifestyle photography.
Idéer för stora vintage gästrum, med gröna väggar, heltäckningsmatta och en spiselkrans i trä
Idéer för stora vintage gästrum, med gröna väggar, heltäckningsmatta och en spiselkrans i trä
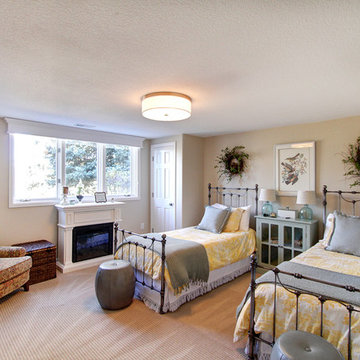
Jenn Cohen
Klassisk inredning av ett stort gästrum, med beige väggar, mellanmörkt trägolv, en standard öppen spis, en spiselkrans i trä och brunt golv
Klassisk inredning av ett stort gästrum, med beige väggar, mellanmörkt trägolv, en standard öppen spis, en spiselkrans i trä och brunt golv
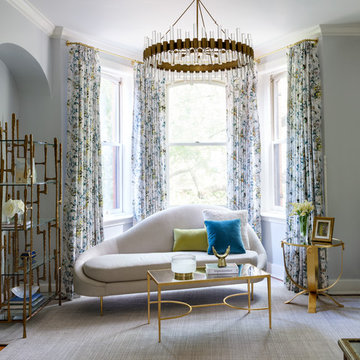
Klassisk inredning av ett mellanstort gästrum, med blå väggar, heltäckningsmatta, en öppen hörnspis, en spiselkrans i trä och beiget golv
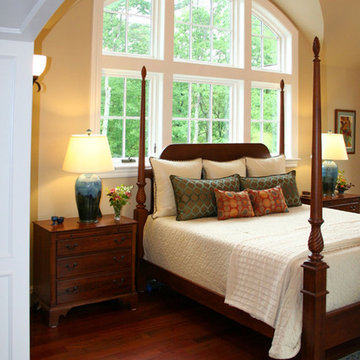
Idéer för att renovera ett mellanstort vintage gästrum, med gula väggar, mellanmörkt trägolv, en standard öppen spis, en spiselkrans i trä och brunt golv
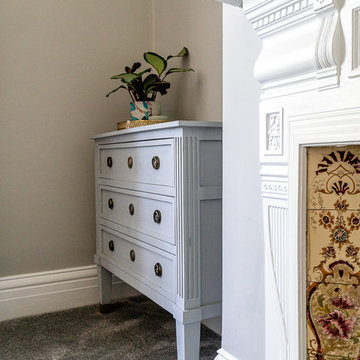
Vacant Home Staging by Alx Gunn Interiors, Sussex, UK
Bild på ett mellanstort funkis gästrum, med grå väggar, heltäckningsmatta, en standard öppen spis, en spiselkrans i trä och grått golv
Bild på ett mellanstort funkis gästrum, med grå väggar, heltäckningsmatta, en standard öppen spis, en spiselkrans i trä och grått golv
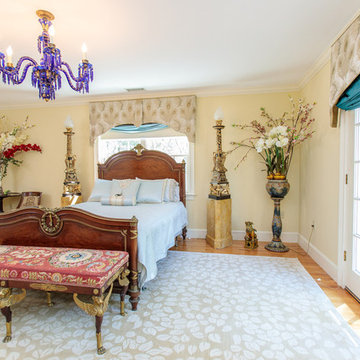
Introducing a distinctive residence in the coveted Weston Estate's neighborhood. A striking antique mirrored fireplace wall accents the majestic family room. The European elegance of the custom millwork in the entertainment sized dining room accents the recently renovated designer kitchen. Decorative French doors overlook the tiered granite and stone terrace leading to a resort-quality pool, outdoor fireplace, wading pool and hot tub. The library's rich wood paneling, an enchanting music room and first floor bedroom guest suite complete the main floor. The grande master suite has a palatial dressing room, private office and luxurious spa-like bathroom. The mud room is equipped with a dumbwaiter for your convenience. The walk-out entertainment level includes a state-of-the-art home theatre, wine cellar and billiards room that leads to a covered terrace. A semi-circular driveway and gated grounds complete the landscape for the ultimate definition of luxurious living.
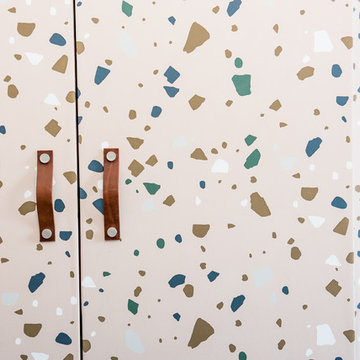
Caitlin Mogridge
Inspiration för ett mellanstort funkis gästrum, med blå väggar, målat trägolv, en standard öppen spis, en spiselkrans i trä och vitt golv
Inspiration för ett mellanstort funkis gästrum, med blå väggar, målat trägolv, en standard öppen spis, en spiselkrans i trä och vitt golv
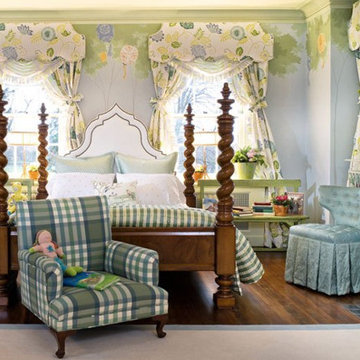
Idéer för att renovera ett stort vintage gästrum, med flerfärgade väggar, mellanmörkt trägolv, en standard öppen spis och en spiselkrans i trä
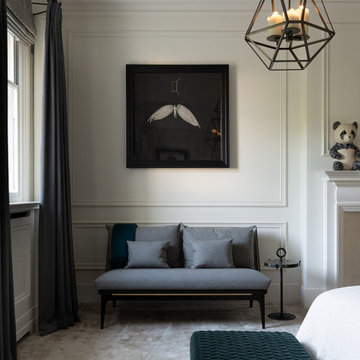
Bild på ett stort vintage gästrum, med vita väggar, heltäckningsmatta, en standard öppen spis, en spiselkrans i trä och beiget golv
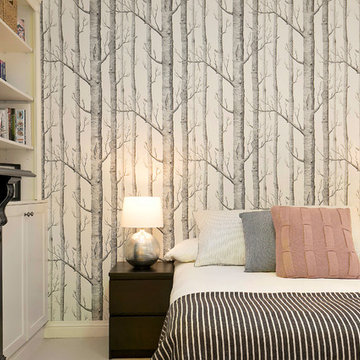
Pilcher Residential
Idéer för att renovera ett funkis gästrum, med heltäckningsmatta, en standard öppen spis, en spiselkrans i trä och beiget golv
Idéer för att renovera ett funkis gästrum, med heltäckningsmatta, en standard öppen spis, en spiselkrans i trä och beiget golv
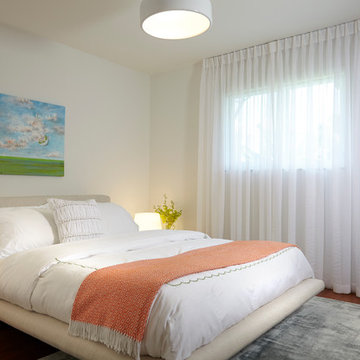
Home and Living Examiner said:
Modern renovation by J Design Group is stunning
J Design Group, an expert in luxury design, completed a new project in Tamarac, Florida, which involved the total interior remodeling of this home. We were so intrigued by the photos and design ideas, we decided to talk to J Design Group CEO, Jennifer Corredor. The concept behind the redesign was inspired by the client’s relocation.
Andrea Campbell: How did you get a feel for the client's aesthetic?
Jennifer Corredor: After a one-on-one with the Client, I could get a real sense of her aesthetics for this home and the type of furnishings she gravitated towards.
The redesign included a total interior remodeling of the client's home. All of this was done with the client's personal style in mind. Certain walls were removed to maximize the openness of the area and bathrooms were also demolished and reconstructed for a new layout. This included removing the old tiles and replacing with white 40” x 40” glass tiles for the main open living area which optimized the space immediately. Bedroom floors were dressed with exotic African Teak to introduce warmth to the space.
We also removed and replaced the outdated kitchen with a modern look and streamlined, state-of-the-art kitchen appliances. To introduce some color for the backsplash and match the client's taste, we introduced a splash of plum-colored glass behind the stove and kept the remaining backsplash with frosted glass. We then removed all the doors throughout the home and replaced with custom-made doors which were a combination of cherry with insert of frosted glass and stainless steel handles.
All interior lights were replaced with LED bulbs and stainless steel trims, including unique pendant and wall sconces that were also added. All bathrooms were totally gutted and remodeled with unique wall finishes, including an entire marble slab utilized in the master bath shower stall.
Once renovation of the home was completed, we proceeded to install beautiful high-end modern furniture for interior and exterior, from lines such as B&B Italia to complete a masterful design. One-of-a-kind and limited edition accessories and vases complimented the look with original art, most of which was custom-made for the home.
To complete the home, state of the art A/V system was introduced. The idea is always to enhance and amplify spaces in a way that is unique to the client and exceeds his/her expectations.
To see complete J Design Group featured article, go to: http://www.examiner.com/article/modern-renovation-by-j-design-group-is-stunning
Living Room,
Dining room,
Master Bedroom,
Master Bathroom,
Powder Bathroom,
Miami Interior Designers,
Miami Interior Designer,
Interior Designers Miami,
Interior Designer Miami,
Modern Interior Designers,
Modern Interior Designer,
Modern interior decorators,
Modern interior decorator,
Miami,
Contemporary Interior Designers,
Contemporary Interior Designer,
Interior design decorators,
Interior design decorator,
Interior Decoration and Design,
Black Interior Designers,
Black Interior Designer,
Interior designer,
Interior designers,
Home interior designers,
Home interior designer,
Daniel Newcomb
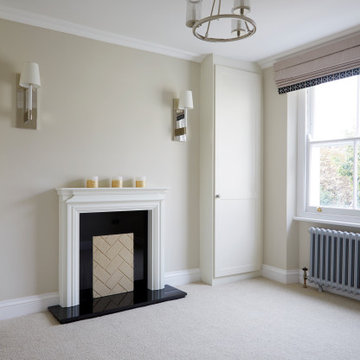
Klassisk inredning av ett mellanstort gästrum, med beige väggar, heltäckningsmatta, en standard öppen spis, en spiselkrans i trä och beiget golv
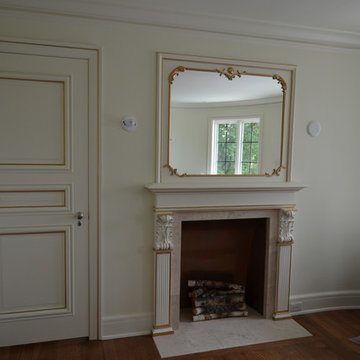
Inspiration för mellanstora klassiska gästrum, med vita väggar, mellanmörkt trägolv, en standard öppen spis och en spiselkrans i trä
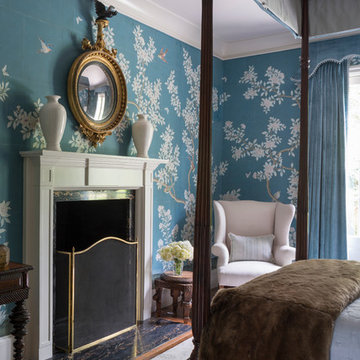
Inspiration för ett stort vintage gästrum, med flerfärgade väggar, ljust trägolv, en standard öppen spis och en spiselkrans i trä
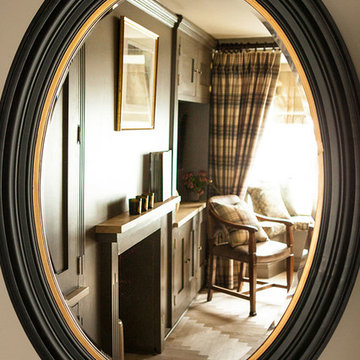
Inspiration för lantliga gästrum, med blå väggar, heltäckningsmatta, en standard öppen spis och en spiselkrans i trä
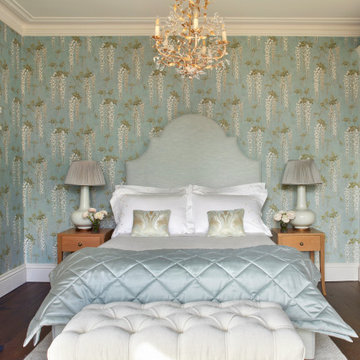
Guest Bedroom
Idéer för ett stort lantligt gästrum, med blå väggar, mörkt trägolv, en standard öppen spis, en spiselkrans i trä och brunt golv
Idéer för ett stort lantligt gästrum, med blå väggar, mörkt trägolv, en standard öppen spis, en spiselkrans i trä och brunt golv
397 foton på gästrum, med en spiselkrans i trä
6