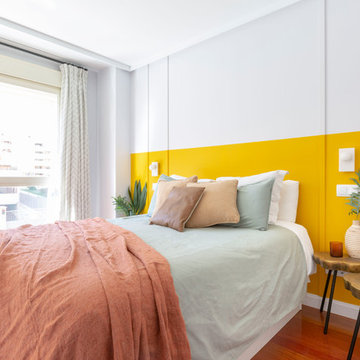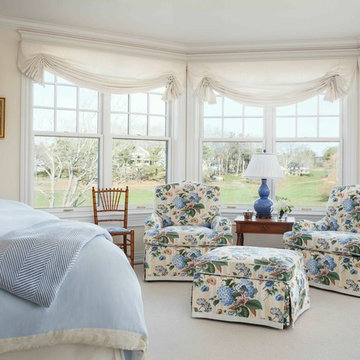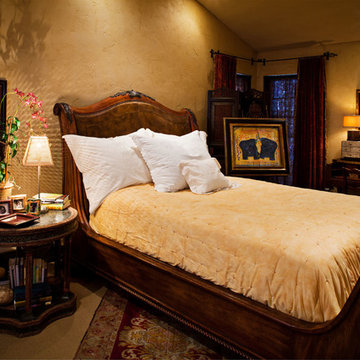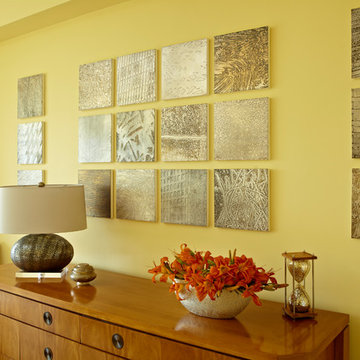1 975 foton på gästrum, med gula väggar
Sortera efter:
Budget
Sortera efter:Populärt i dag
121 - 140 av 1 975 foton
Artikel 1 av 3
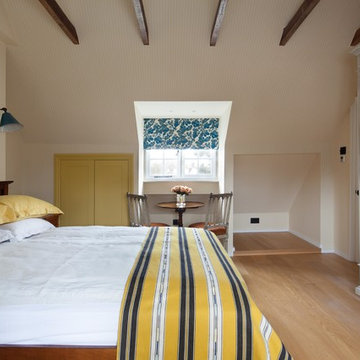
Inspiration för mellanstora moderna gästrum, med gula väggar, ljust trägolv och beiget golv
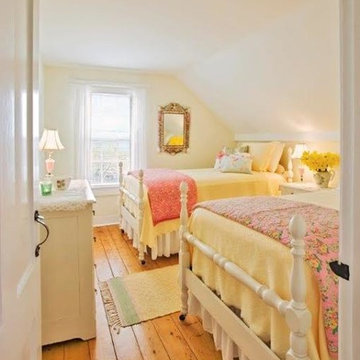
Idéer för ett mellanstort shabby chic-inspirerat gästrum, med gula väggar och ljust trägolv
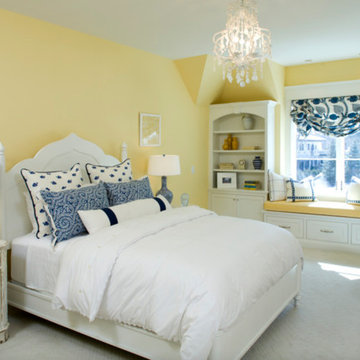
Exquisite, the Marcel Bed Luxe frame boasts stunning columns and a beautifully curved headboard. A low footboard completes the chic look of this bedroom accent. This wood furnishing offers a choice of colors and distressing. Available in all sizes (except Full). Shown in White. Our Cottage House Collection is a wonderful blend of antique cottage style furniture that beautifully interpret reproductions through a labour of passion and quality. Using a multi-layered hand lacquering and antiquing process, this collection is offered in different levels of distressing and numerous finishes making your piece a one-of-a-kind timeless classic. Most pieces are of alder wood construction whose grain patterns, knots and color variations give each piece a unique charm. The ideal solution to bring an eclectic, old world feeling into today's modern decor!
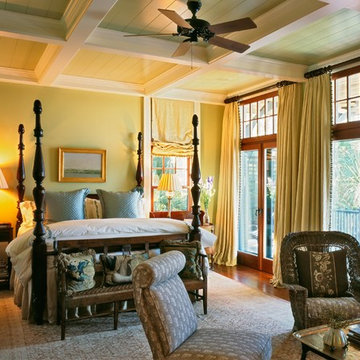
Photo Credit: Steven Brooke
Inspiration för ett mellanstort vintage gästrum, med gula väggar och mellanmörkt trägolv
Inspiration för ett mellanstort vintage gästrum, med gula väggar och mellanmörkt trägolv
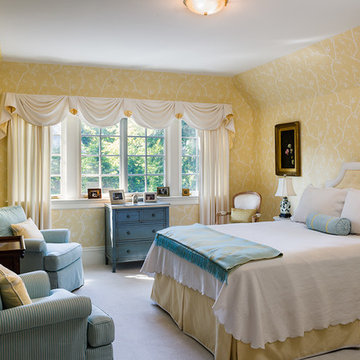
Tom Crane
Klassisk inredning av ett mellanstort gästrum, med gula väggar, heltäckningsmatta och beiget golv
Klassisk inredning av ett mellanstort gästrum, med gula väggar, heltäckningsmatta och beiget golv
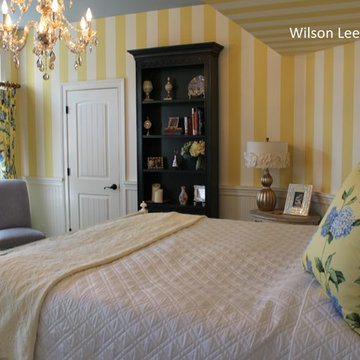
After a trip to Paris, my client was inspired to create a space that was reminiscent of the hotel that they stayed in. I utilized striped wallpaper, hydrangea and blue woven fabrics along with and a variety of cotton twills to create a soft and comfortable environment. The Parisian flare was added in the selection of the furniture pieces and lighting.
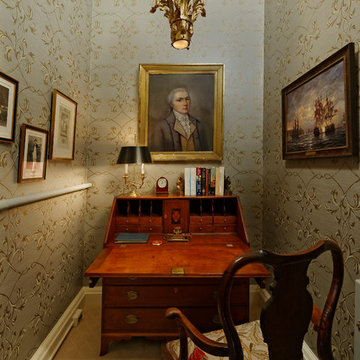
Shown here is the desk alcove from the award-winning Pennsylvania Room, with an antique desk and George III chair, and a portrait of Major James Reid, from the Anderson House museum collection, Washington, D.C. This space features the naval history of Pennsylvania in the Revolutionary War, including portraits of John Paul Jones, and John Barry (called the Father of the American Navy), and a a painting of the battle of the BonHomme Richard against the Serapis. Books added to the space also tell the history of Pennsylvania and the Revolutionary War. The chandelier was found in an antique store in New Jersey. Since this space had once been a linen closet (prior to the previous renovation), there was no crown moulding. With such a small area (the room is square, and only looks rectangular due to the wide angle lens) the ceiling was visually lowered by creating a tray effect with a wallpaper used on the ceiling and partway down the wall, adding a paintable border to appear as if it were crown moulding, and a wallpaper below it in the light blue of the adjacent bedspread and draperies, a color associated with the Society of the Cincinnati. The antique chair's seat was rewebbed for better support. The exposed pipe on the wall on the left was painted the same color as the wallcovering (a much closer match in person than in this photograph). Bob Narod, Photographer, LLC
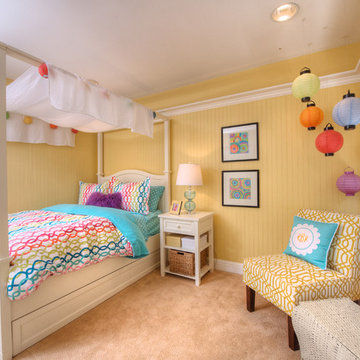
This stunning 4 bedroom, 3.5 bath home sits on just over one very private, mostly flat acre located at 22 Pigeon Hollow Rd San Rafael CA.
The spacious home features a chef’s kitchen with granite counters, custom cabinets and high-end appliances. Adjoining the kitchen is a wonderful family room with cathedral ceilings, gas-burning fireplace and opens to the expansive patio, yard and gardens. The south-facing formal living room with wood-burning fireplace gets all day sun. With the formal dining room opening wide to the patio, you will enjoy indoor/outdoor living and entertaining at its finest.
Three spacious bedrooms, including master suite with walk-in closet and access to yard through French doors, are all on the ground floor. The second floor fourth bedroom features a beautiful spa bath with jetted tub and separate stall shower. A great office with built-in bookcases also features exterior access through French doors. Hardwood floors throughout, except bedrooms, which are carpeted.
A children’s play structure, trampoline and kids’ zipline, while out of site, complete the back yard, which also features a rose garden, raised beds and a pool site. Adjacent to the parking area at the front of the house is the sunken sports court. This spectacular property, located just one mile from Highway. 101, and in the Glenwood School District, is a home you will never want to leave.
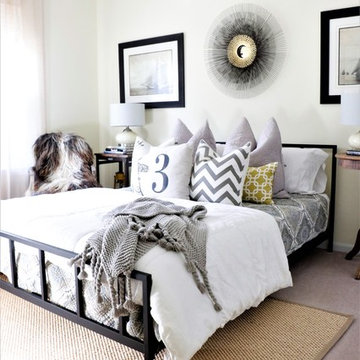
CURE Senior Designer, Cori Dyer's personal home. Takes you through a home tour of her exquisitely designed spaces. Recently Renovated Kitchen, here is what Cori has to say about that process...Initially, I had to have the "upgrade" of thermafoil cabinets, but that was 25 years ago...it was time to bring my trendy kitchen space up to my current design standards! Ann Sachs.... Kelly Wearstler tile were the inspiration for the entire space. Eliminating walls between cabinetry, appliances, and a desk no longer necessary, were just the beginning. Adding a warm morel wood tone to these new cabinets and integrating a wine/coffee station were just some of the updates. I decided to keep the "White Kitchen" on the north side and add the same warm wood tone to the hood. A fresh version of the traditional farmhouse sink, Grohe faucet and Rio Blanc Quartzite were all part of the design. To keep the space open I added floating shelves both on the north side of the white kitchen and again above the wine refrigerator. A great spot in incorporate my love of artwork and travel!
Cure Design Group (636) 294-2343 https://curedesigngroup.com/
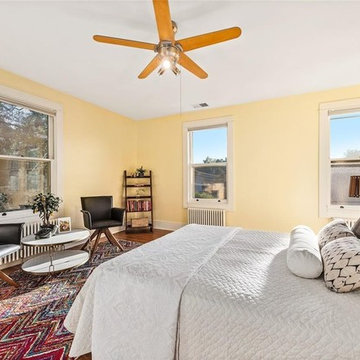
Exempel på ett mellanstort retro gästrum, med gula väggar, mellanmörkt trägolv och brunt golv
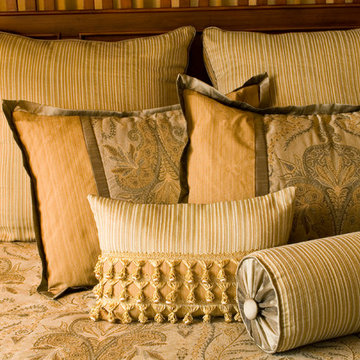
Traditional, sophisticated bedding was selected for the master bedroom.
Photo by Lisa Schrag
Idéer för ett mellanstort klassiskt gästrum, med gula väggar och mörkt trägolv
Idéer för ett mellanstort klassiskt gästrum, med gula väggar och mörkt trägolv
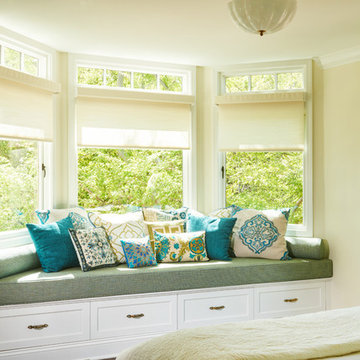
Ederra Design Studio
Idéer för mellanstora vintage gästrum, med gula väggar och mellanmörkt trägolv
Idéer för mellanstora vintage gästrum, med gula väggar och mellanmörkt trägolv
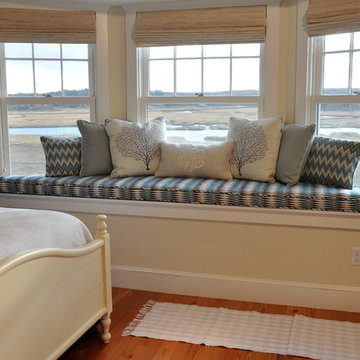
Foto på ett mellanstort maritimt gästrum, med gula väggar och mellanmörkt trägolv
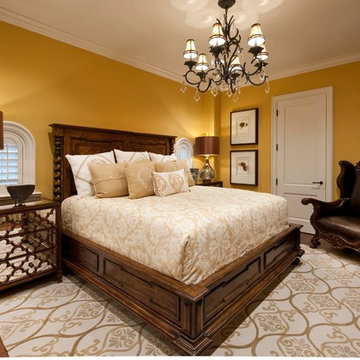
The mixing of the leather lounge chair, wood bed and horned table give this room a rustic feel.
Design: Wesley-Wayne Interiors
Photo: Dan Piassick
Inspiration för mellanstora medelhavsstil gästrum, med gula väggar och mellanmörkt trägolv
Inspiration för mellanstora medelhavsstil gästrum, med gula väggar och mellanmörkt trägolv
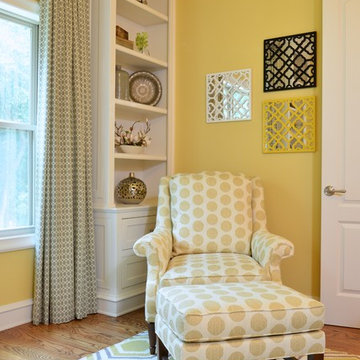
Exempel på ett mellanstort klassiskt gästrum, med gula väggar och mellanmörkt trägolv
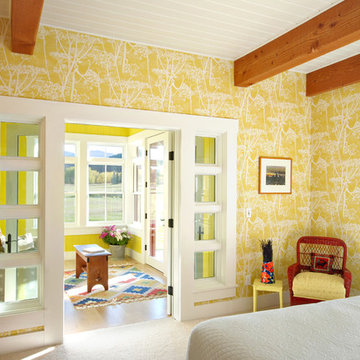
Robert Hawkins, Be A Deer
Inspiration för mellanstora lantliga gästrum, med gula väggar, heltäckningsmatta och beiget golv
Inspiration för mellanstora lantliga gästrum, med gula väggar, heltäckningsmatta och beiget golv
1 975 foton på gästrum, med gula väggar
7
