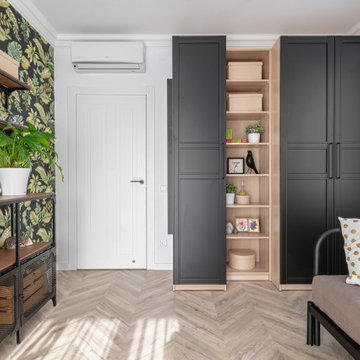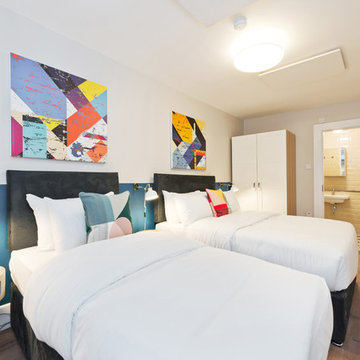1 978 foton på gästrum, med laminatgolv
Sortera efter:
Budget
Sortera efter:Populärt i dag
101 - 120 av 1 978 foton
Artikel 1 av 3
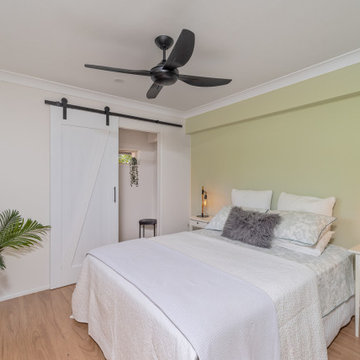
Bedroom and Sliding door
Idéer för ett mellanstort minimalistiskt gästrum, med flerfärgade väggar och laminatgolv
Idéer för ett mellanstort minimalistiskt gästrum, med flerfärgade väggar och laminatgolv
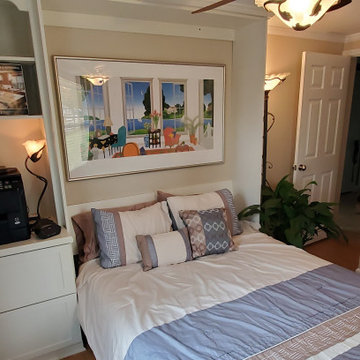
Bed pulled down for guests to sleep
Idéer för ett mellanstort modernt gästrum, med beige väggar, laminatgolv och brunt golv
Idéer för ett mellanstort modernt gästrum, med beige väggar, laminatgolv och brunt golv
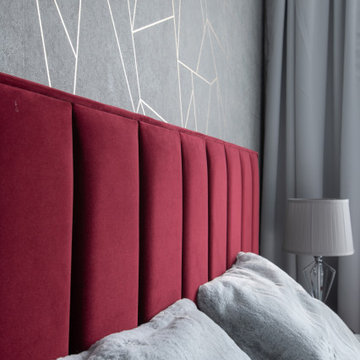
В бане есть кухня, столовая зона и зона отдыха, спальня, туалет, парная/сауна, помывочная, прихожая.
Exempel på ett mellanstort modernt gästrum, med grå väggar, laminatgolv och brunt golv
Exempel på ett mellanstort modernt gästrum, med grå väggar, laminatgolv och brunt golv
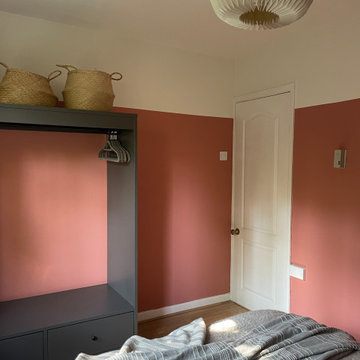
This north facing guest bedroom was bland, cold and uninviting to guests.
Inspired by holidays spent lounging around Mediterranean villa's, a warm terracotta colour cocoons the room. Layered with textured and lighting coloured soft accessories.
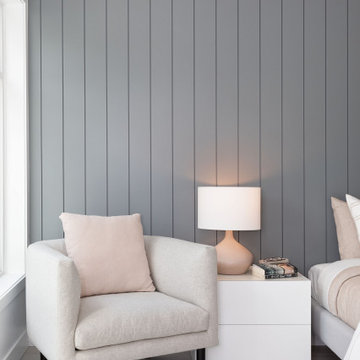
Inspiration för mellanstora minimalistiska gästrum, med blå väggar, laminatgolv och grått golv
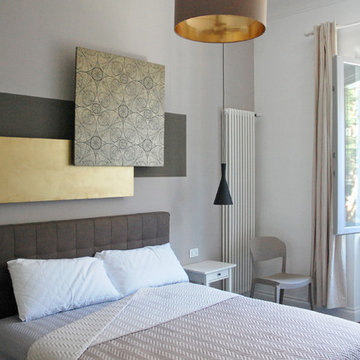
Idéer för ett mellanstort klassiskt gästrum, med beige väggar, laminatgolv och brunt golv
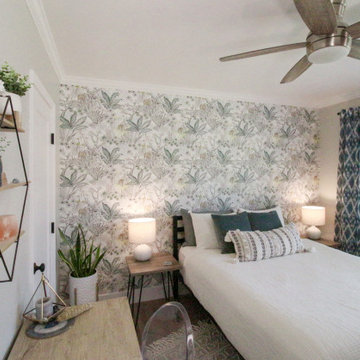
Modern inredning av ett litet gästrum, med flerfärgade väggar, laminatgolv och beiget golv
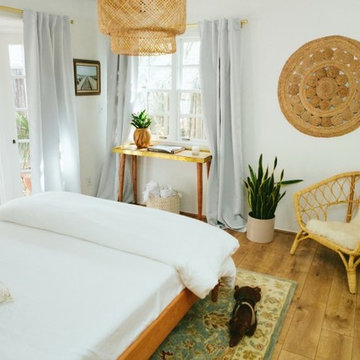
Kevin Falk/Conni Jespersen Art in the Find
Inspiration för ett litet 50 tals gästrum, med vita väggar, laminatgolv och brunt golv
Inspiration för ett litet 50 tals gästrum, med vita väggar, laminatgolv och brunt golv
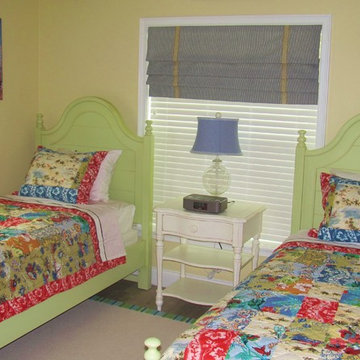
V J Bryan Design, Inc
Bild på ett litet maritimt gästrum, med gula väggar och laminatgolv
Bild på ett litet maritimt gästrum, med gula väggar och laminatgolv
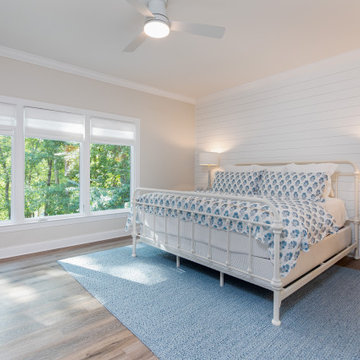
Originally built in 1990 the Heady Lakehouse began as a 2,800SF family retreat and now encompasses over 5,635SF. It is located on a steep yet welcoming lot overlooking a cove on Lake Hartwell that pulls you in through retaining walls wrapped with White Brick into a courtyard laid with concrete pavers in an Ashlar Pattern. This whole home renovation allowed us the opportunity to completely enhance the exterior of the home with all new LP Smartside painted with Amherst Gray with trim to match the Quaker new bone white windows for a subtle contrast. You enter the home under a vaulted tongue and groove white washed ceiling facing an entry door surrounded by White brick.
Once inside you’re encompassed by an abundance of natural light flooding in from across the living area from the 9’ triple door with transom windows above. As you make your way into the living area the ceiling opens up to a coffered ceiling which plays off of the 42” fireplace that is situated perpendicular to the dining area. The open layout provides a view into the kitchen as well as the sunroom with floor to ceiling windows boasting panoramic views of the lake. Looking back you see the elegant touches to the kitchen with Quartzite tops, all brass hardware to match the lighting throughout, and a large 4’x8’ Santorini Blue painted island with turned legs to provide a note of color.
The owner’s suite is situated separate to one side of the home allowing a quiet retreat for the homeowners. Details such as the nickel gap accented bed wall, brass wall mounted bed-side lamps, and a large triple window complete the bedroom. Access to the study through the master bedroom further enhances the idea of a private space for the owners to work. It’s bathroom features clean white vanities with Quartz counter tops, brass hardware and fixtures, an obscure glass enclosed shower with natural light, and a separate toilet room.
The left side of the home received the largest addition which included a new over-sized 3 bay garage with a dog washing shower, a new side entry with stair to the upper and a new laundry room. Over these areas, the stair will lead you to two new guest suites featuring a Jack & Jill Bathroom and their own Lounging and Play Area.
The focal point for entertainment is the lower level which features a bar and seating area. Opposite the bar you walk out on the concrete pavers to a covered outdoor kitchen feature a 48” grill, Large Big Green Egg smoker, 30” Diameter Evo Flat-top Grill, and a sink all surrounded by granite countertops that sit atop a white brick base with stainless steel access doors. The kitchen overlooks a 60” gas fire pit that sits adjacent to a custom gunite eight sided hot tub with travertine coping that looks out to the lake. This elegant and timeless approach to this 5,000SF three level addition and renovation allowed the owner to add multiple sleeping and entertainment areas while rejuvenating a beautiful lake front lot with subtle contrasting colors.
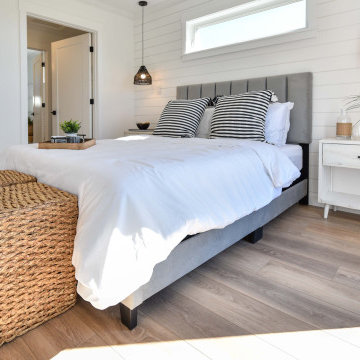
The master suite has direct access onto the spacious deck and hot tub location - it enjoys a walk through master closet to a spacious ensuite bathroom.
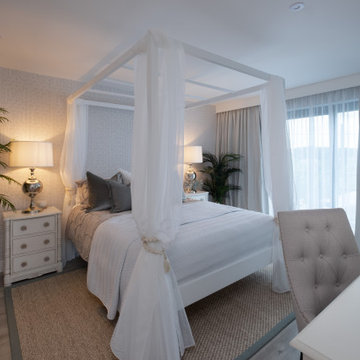
Isle of Wight interior designers, Hampton style, coastal property full refurbishment project.
www.wooldridgeinteriors.co.uk
Foto på ett mellanstort maritimt gästrum, med beige väggar, laminatgolv och grått golv
Foto på ett mellanstort maritimt gästrum, med beige väggar, laminatgolv och grått golv
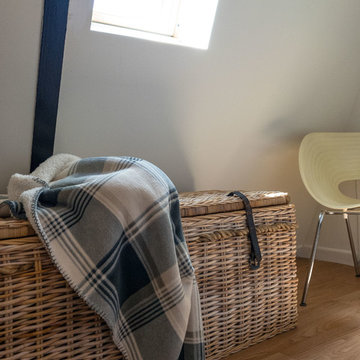
Face-lift and addition to a 70's A-Frame beach house in Goolwa Beach, South Australia.
Living areas were taken to second floor and large deck added to gain views of beach and create indoor-outdoor seamless entertainment. The living/kitchen area has lofty high ceilings and an open plan and the original exposed steel structure and floor framing featured to give informal beach house vibe.
The upper level (loft) became a retreat/look-out thanks to addition of skylights and a crows nest balcony. A spiral staircase connects the living and loft, and the loft was cut back as a mezzanine so that it overlooks and connects with the living space below.
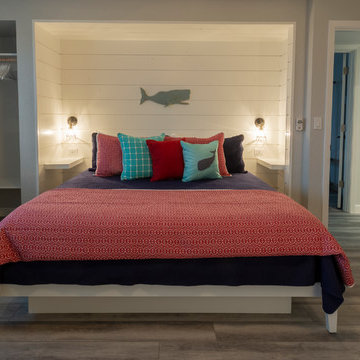
King Bed in guest rental room. Opposite side of bunks. We call it the family suite.
Idéer för att renovera ett maritimt gästrum, med vita väggar, laminatgolv och grått golv
Idéer för att renovera ett maritimt gästrum, med vita väggar, laminatgolv och grått golv
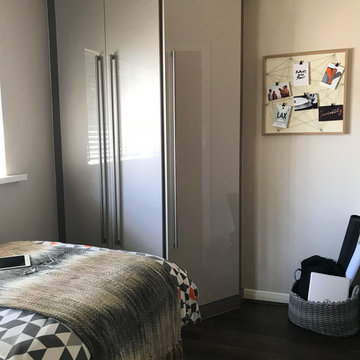
Bespoke Wardrobe design by A Design Inc.
Modern inredning av ett litet gästrum, med beige väggar, laminatgolv och brunt golv
Modern inredning av ett litet gästrum, med beige väggar, laminatgolv och brunt golv
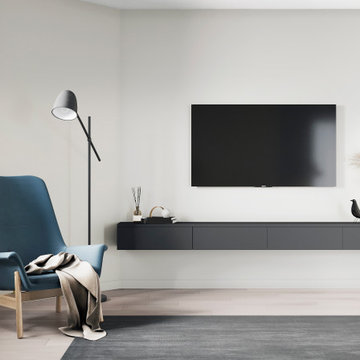
Exempel på ett modernt gästrum, med beige väggar, laminatgolv och beiget golv
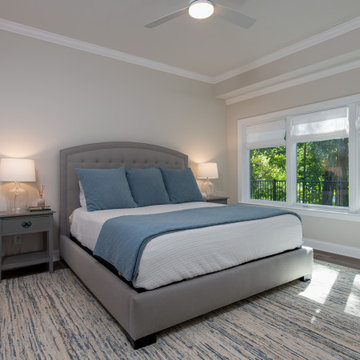
Originally built in 1990 the Heady Lakehouse began as a 2,800SF family retreat and now encompasses over 5,635SF. It is located on a steep yet welcoming lot overlooking a cove on Lake Hartwell that pulls you in through retaining walls wrapped with White Brick into a courtyard laid with concrete pavers in an Ashlar Pattern. This whole home renovation allowed us the opportunity to completely enhance the exterior of the home with all new LP Smartside painted with Amherst Gray with trim to match the Quaker new bone white windows for a subtle contrast. You enter the home under a vaulted tongue and groove white washed ceiling facing an entry door surrounded by White brick.
Once inside you’re encompassed by an abundance of natural light flooding in from across the living area from the 9’ triple door with transom windows above. As you make your way into the living area the ceiling opens up to a coffered ceiling which plays off of the 42” fireplace that is situated perpendicular to the dining area. The open layout provides a view into the kitchen as well as the sunroom with floor to ceiling windows boasting panoramic views of the lake. Looking back you see the elegant touches to the kitchen with Quartzite tops, all brass hardware to match the lighting throughout, and a large 4’x8’ Santorini Blue painted island with turned legs to provide a note of color.
The owner’s suite is situated separate to one side of the home allowing a quiet retreat for the homeowners. Details such as the nickel gap accented bed wall, brass wall mounted bed-side lamps, and a large triple window complete the bedroom. Access to the study through the master bedroom further enhances the idea of a private space for the owners to work. It’s bathroom features clean white vanities with Quartz counter tops, brass hardware and fixtures, an obscure glass enclosed shower with natural light, and a separate toilet room.
The left side of the home received the largest addition which included a new over-sized 3 bay garage with a dog washing shower, a new side entry with stair to the upper and a new laundry room. Over these areas, the stair will lead you to two new guest suites featuring a Jack & Jill Bathroom and their own Lounging and Play Area.
The focal point for entertainment is the lower level which features a bar and seating area. Opposite the bar you walk out on the concrete pavers to a covered outdoor kitchen feature a 48” grill, Large Big Green Egg smoker, 30” Diameter Evo Flat-top Grill, and a sink all surrounded by granite countertops that sit atop a white brick base with stainless steel access doors. The kitchen overlooks a 60” gas fire pit that sits adjacent to a custom gunite eight sided hot tub with travertine coping that looks out to the lake. This elegant and timeless approach to this 5,000SF three level addition and renovation allowed the owner to add multiple sleeping and entertainment areas while rejuvenating a beautiful lake front lot with subtle contrasting colors.
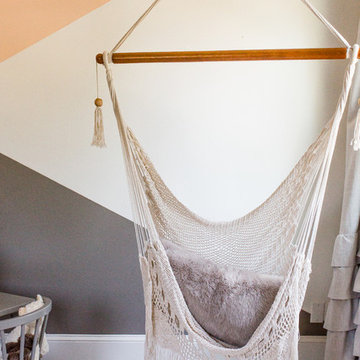
This lovely space is in a 1906 home of a repeat client (best compliment ever!). Her granddaughters often stay with her, so a space created just for them was on the priority list! With lots of careful designing & shopping this bedroom came together beautifully in the end, just as I imagined in my mind.
1 978 foton på gästrum, med laminatgolv
6
