2 229 foton på gästrum
Sortera efter:
Budget
Sortera efter:Populärt i dag
81 - 100 av 2 229 foton
Artikel 1 av 3
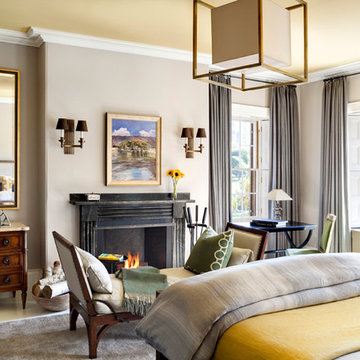
Idéer för ett mycket stort klassiskt gästrum, med beige väggar, mellanmörkt trägolv, en standard öppen spis och en spiselkrans i sten
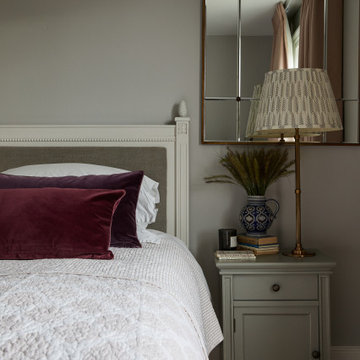
We installed a wool carpet, painted bed & bedside tables, a pair of tall brass table lamps & pair of mirrors in the guest bedroom of the Balham Traditional Family Home
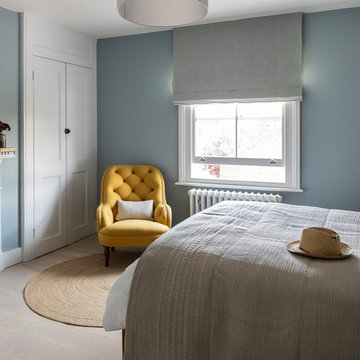
Inspiration för ett mellanstort vintage gästrum, med blå väggar, ljust trägolv, en standard öppen spis, en spiselkrans i gips och beiget golv
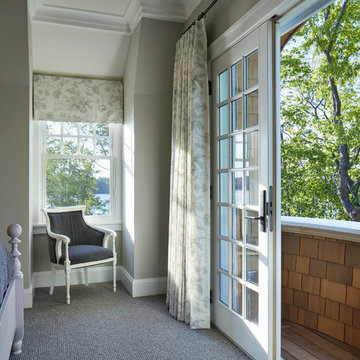
Builder: John Kraemer & Sons | Architecture: Murphy & Co. Design | Interiors: Engler Studio | Photography: Corey Gaffer
Maritim inredning av ett mellanstort gästrum, med heltäckningsmatta, en standard öppen spis, en spiselkrans i sten, grå väggar och brunt golv
Maritim inredning av ett mellanstort gästrum, med heltäckningsmatta, en standard öppen spis, en spiselkrans i sten, grå väggar och brunt golv
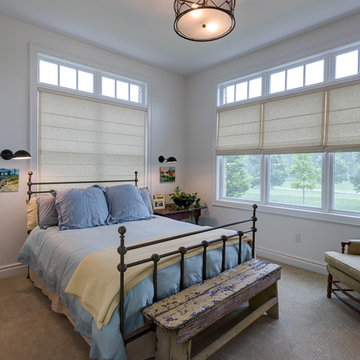
Kevin Meechan
Bild på ett stort lantligt gästrum, med blå väggar, klinkergolv i porslin, en standard öppen spis, en spiselkrans i trä och beiget golv
Bild på ett stort lantligt gästrum, med blå väggar, klinkergolv i porslin, en standard öppen spis, en spiselkrans i trä och beiget golv
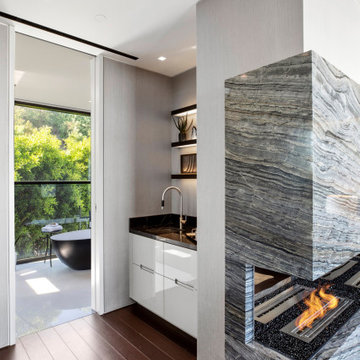
Summitridge Drive Beverly Hills modern mansion guest bedroom fireplace, bar and bathroom
Modern inredning av ett mellanstort gästrum, med vita väggar, en standard öppen spis, en spiselkrans i sten och brunt golv
Modern inredning av ett mellanstort gästrum, med vita väggar, en standard öppen spis, en spiselkrans i sten och brunt golv
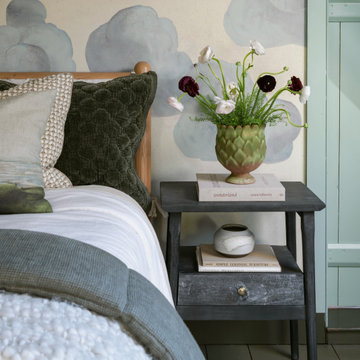
A dreamy bedroom escape.
Inspiration för ett mellanstort gästrum, med beige väggar, målat trägolv, en standard öppen spis, en spiselkrans i sten och grönt golv
Inspiration för ett mellanstort gästrum, med beige väggar, målat trägolv, en standard öppen spis, en spiselkrans i sten och grönt golv
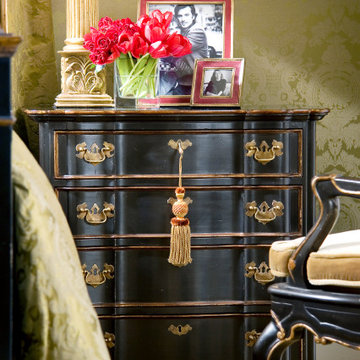
Beautiful chinoiseie French bedroom
Idéer för stora gästrum, med gröna väggar, mellanmörkt trägolv, en standard öppen spis, en spiselkrans i sten och brunt golv
Idéer för stora gästrum, med gröna väggar, mellanmörkt trägolv, en standard öppen spis, en spiselkrans i sten och brunt golv
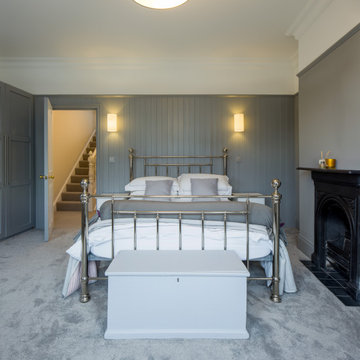
James Dale Architects were appointed to design and oversee the refurbishment and extension of this large Victorian Terrace in Walthamstow, north east London.
To maximise the additional space created a sympathetic remodelling was needed throughout, it was essential to keep the essence of the historic home whilst also making it usable for modern living. The bedrooms on the 1st floor used muted colours to fit into the period home.
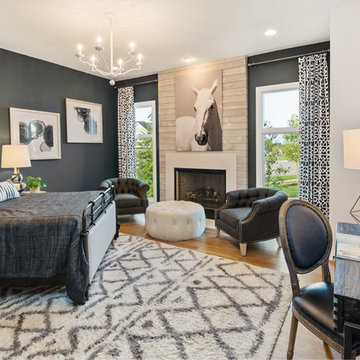
Grupenhof Photography
Inspiration för ett stort amerikanskt gästrum, med flerfärgade väggar, ljust trägolv, en standard öppen spis och en spiselkrans i trä
Inspiration för ett stort amerikanskt gästrum, med flerfärgade väggar, ljust trägolv, en standard öppen spis och en spiselkrans i trä
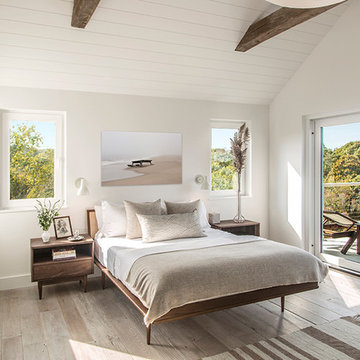
Master
Foto på ett litet funkis gästrum, med vita väggar, ljust trägolv, en öppen hörnspis och en spiselkrans i metall
Foto på ett litet funkis gästrum, med vita väggar, ljust trägolv, en öppen hörnspis och en spiselkrans i metall
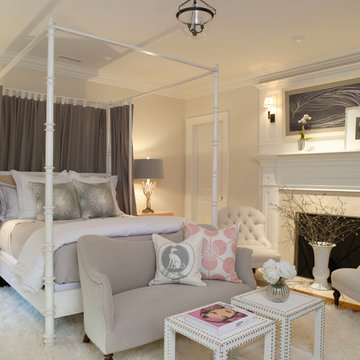
Fun guest room design in a classic colonial home. White, gray and pink colors. Photographed by John Gruen
Idéer för att renovera ett mellanstort vintage gästrum, med beige väggar, en standard öppen spis, heltäckningsmatta, en spiselkrans i sten och vitt golv
Idéer för att renovera ett mellanstort vintage gästrum, med beige väggar, en standard öppen spis, heltäckningsmatta, en spiselkrans i sten och vitt golv
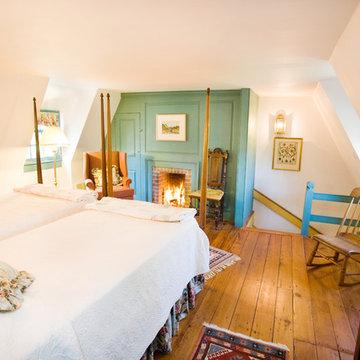
Bedroom
18th-century home restoration.
Photographer Carolyn Watson
Boardwalk Builders, Rehoboth Beach, DE
www.boardwalkbuilders.com
Inspiration för ett mellanstort vintage gästrum, med vita väggar, mellanmörkt trägolv, en standard öppen spis och en spiselkrans i tegelsten
Inspiration för ett mellanstort vintage gästrum, med vita väggar, mellanmörkt trägolv, en standard öppen spis och en spiselkrans i tegelsten
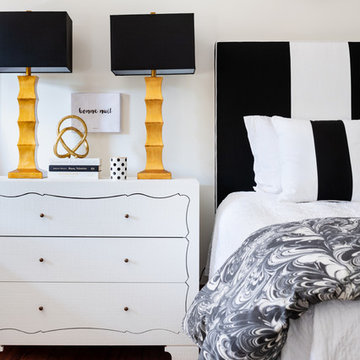
Photo: Ansel Olson
Idéer för mellanstora funkis gästrum, med vita väggar, mellanmörkt trägolv, en standard öppen spis och en spiselkrans i trä
Idéer för mellanstora funkis gästrum, med vita väggar, mellanmörkt trägolv, en standard öppen spis och en spiselkrans i trä
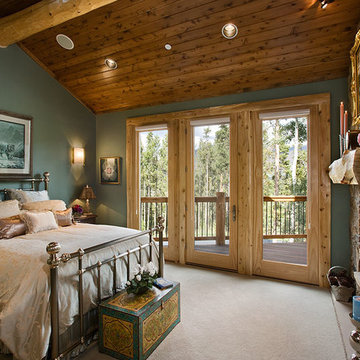
Inredning av ett rustikt mellanstort gästrum, med grå väggar, heltäckningsmatta, en bred öppen spis, en spiselkrans i sten och beiget golv
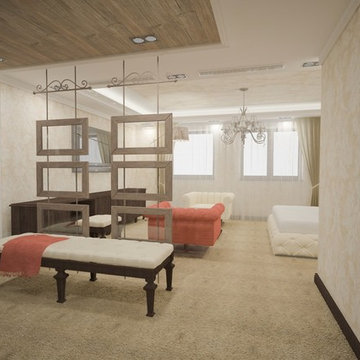
Exempel på ett mellanstort medelhavsstil gästrum, med gula väggar, heltäckningsmatta och en spiselkrans i sten
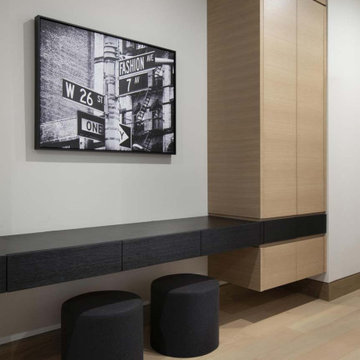
With adjacent neighbors within a fairly dense section of Paradise Valley, Arizona, C.P. Drewett sought to provide a tranquil retreat for a new-to-the-Valley surgeon and his family who were seeking the modernism they loved though had never lived in. With a goal of consuming all possible site lines and views while maintaining autonomy, a portion of the house — including the entry, office, and master bedroom wing — is subterranean. This subterranean nature of the home provides interior grandeur for guests but offers a welcoming and humble approach, fully satisfying the clients requests.
While the lot has an east-west orientation, the home was designed to capture mainly north and south light which is more desirable and soothing. The architecture’s interior loftiness is created with overlapping, undulating planes of plaster, glass, and steel. The woven nature of horizontal planes throughout the living spaces provides an uplifting sense, inviting a symphony of light to enter the space. The more voluminous public spaces are comprised of stone-clad massing elements which convert into a desert pavilion embracing the outdoor spaces. Every room opens to exterior spaces providing a dramatic embrace of home to natural environment.
Grand Award winner for Best Interior Design of a Custom Home
The material palette began with a rich, tonal, large-format Quartzite stone cladding. The stone’s tones gaveforth the rest of the material palette including a champagne-colored metal fascia, a tonal stucco system, and ceilings clad with hemlock, a tight-grained but softer wood that was tonally perfect with the rest of the materials. The interior case goods and wood-wrapped openings further contribute to the tonal harmony of architecture and materials.
Grand Award Winner for Best Indoor Outdoor Lifestyle for a Home This award-winning project was recognized at the 2020 Gold Nugget Awards with two Grand Awards, one for Best Indoor/Outdoor Lifestyle for a Home, and another for Best Interior Design of a One of a Kind or Custom Home.
At the 2020 Design Excellence Awards and Gala presented by ASID AZ North, Ownby Design received five awards for Tonal Harmony. The project was recognized for 1st place – Bathroom; 3rd place – Furniture; 1st place – Kitchen; 1st place – Outdoor Living; and 2nd place – Residence over 6,000 square ft. Congratulations to Claire Ownby, Kalysha Manzo, and the entire Ownby Design team.
Tonal Harmony was also featured on the cover of the July/August 2020 issue of Luxe Interiors + Design and received a 14-page editorial feature entitled “A Place in the Sun” within the magazine.
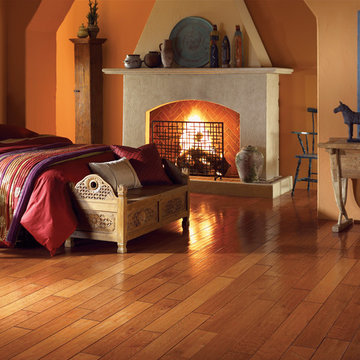
Idéer för att renovera ett stort amerikanskt gästrum, med beige väggar, ljust trägolv, en standard öppen spis, en spiselkrans i sten och brunt golv
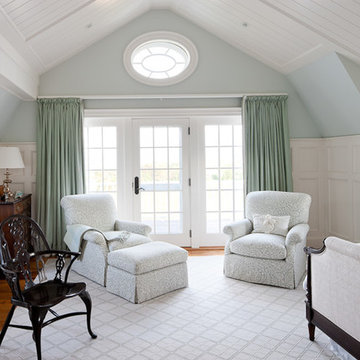
Greg Premru
Idéer för ett mellanstort klassiskt gästrum, med blå väggar, mellanmörkt trägolv, en standard öppen spis och en spiselkrans i tegelsten
Idéer för ett mellanstort klassiskt gästrum, med blå väggar, mellanmörkt trägolv, en standard öppen spis och en spiselkrans i tegelsten
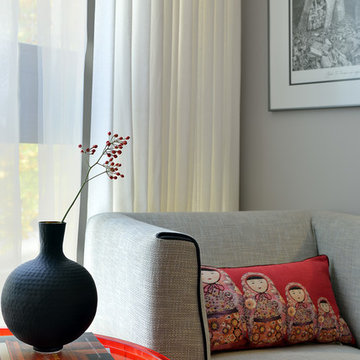
Photography by Larry Arnal (Arnal Photography)
Bild på ett mellanstort vintage gästrum, med grå väggar, ljust trägolv, en bred öppen spis och en spiselkrans i trä
Bild på ett mellanstort vintage gästrum, med grå väggar, ljust trägolv, en bred öppen spis och en spiselkrans i trä
2 229 foton på gästrum
5