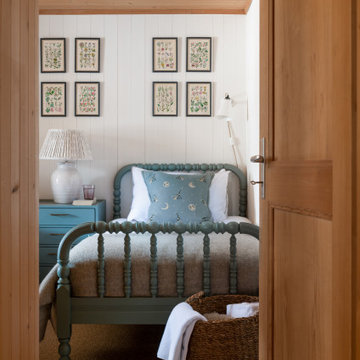350 foton på gästrum
Sortera efter:
Budget
Sortera efter:Populärt i dag
81 - 100 av 350 foton
Artikel 1 av 3
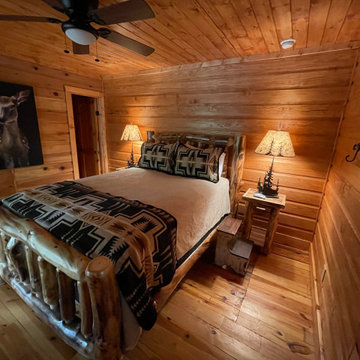
Idéer för att renovera ett mellanstort rustikt gästrum, med bruna väggar, ljust trägolv och brunt golv
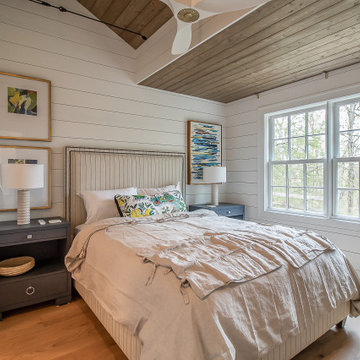
Custom bedroom. Wood ceiling. Shiplap
.
.
#payneandpayne #homebuilder #custombuild #remodeledbathroom #custombathroom #ohiocustomhomes #dreamhome #nahb #buildersofinsta #beforeandafter #huntingvalley #clevelandbuilders #AtHomeCLE .
.?@paulceroky
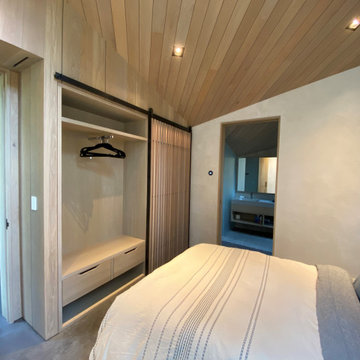
Inredning av ett modernt mellanstort gästrum, med beige väggar, betonggolv och grått golv
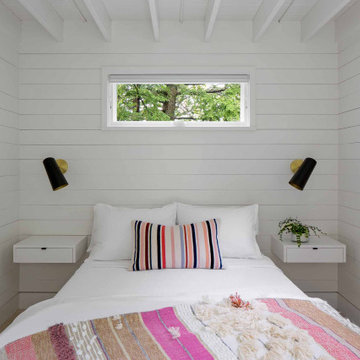
A former summer camp, this site came with a unique set of challenges. An existing 1200 square foot cabin was perched on the shore of Thorndike Pond, well within the current required setbacks. Three additional outbuildings were part of the property, each of them small and non-conforming. By limiting reconstruction to the existing footprints we were able to gain planning consent to rebuild each structure. A full second story added much needed space to the main house. Two of the outbuildings have been rebuilt to accommodate guests, maintaining the spirit of the original camp. Black stained exteriors help the buildings blend into the landscape.
The project is a collaboration with Spazio Rosso Interiors.
Photos by Sean Litchfield.
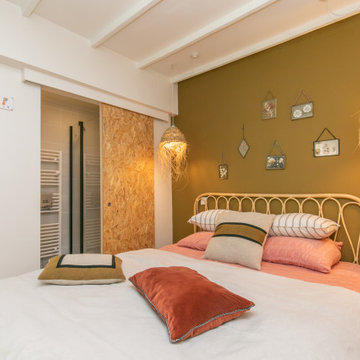
Suite avec salle de bain
Foto på ett litet lantligt gästrum, med gröna väggar, ljust trägolv och beiget golv
Foto på ett litet lantligt gästrum, med gröna väggar, ljust trägolv och beiget golv

Custom bedroom. Wood ceiling. Shiplap
.
.
#payneandpayne #homebuilder #custombuild #remodeledbathroom #custombathroom #ohiocustomhomes #dreamhome #nahb #buildersofinsta #beforeandafter #huntingvalley #clevelandbuilders #AtHomeCLE .
.?@paulceroky
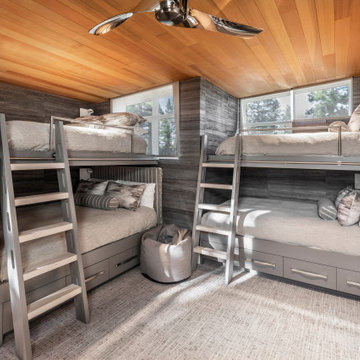
A bunk bedroom with custom designed and built-in bunk beds. The beds are painted grey and the walls are covered in a wood textured wallpaper that adds interest and warmth to the space. The ceiling is cedar that ties into the exterior soffits of the home. the ladders on the bunk bed roll from side to side like a library ladder to make it easier to make and lock in place when being used. Each bunk has wall sconces complete with shelves and usb outlets. Opposite the bed wall is the TV wall complete with a custom built-in dresser and tall closet to hang clothes.
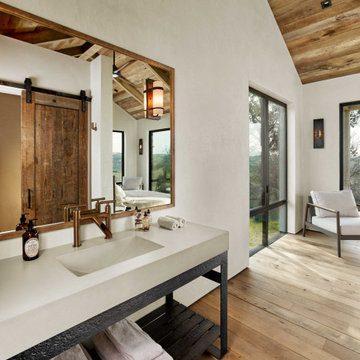
Bespoke guest cabin with rustic finishes and extreme attention to detail. Materials included reclaimed wood for flooring, beams and ceilings and exterior siding. Fleetwood windows and doors, custom barn door. Venetian plaster with custom iron fixtures throughout. Cast concrete counter with faucets by Sonoma Forge.
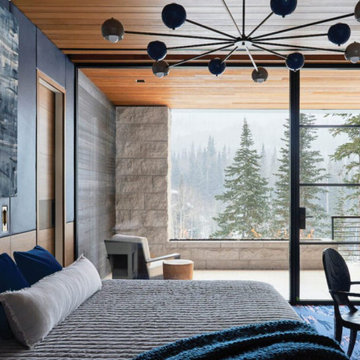
As seen in Interior Design Magazine's feature article.
Photo credit: Kevin Scott.
Custom windows, doors, and hardware designed and furnished by Thermally Broken Steel USA.
Other sources:
Custom hanging pendant: Blueprint Lighting.
Reading light: Marset.
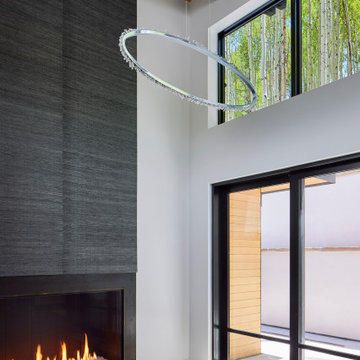
A massive fireplace with textural wallpaper above warms up the guest room in this luxurious ski in, ski out Vail chalet.
Modern inredning av ett mycket stort gästrum, med vita väggar, mellanmörkt trägolv, en standard öppen spis, en spiselkrans i metall och brunt golv
Modern inredning av ett mycket stort gästrum, med vita väggar, mellanmörkt trägolv, en standard öppen spis, en spiselkrans i metall och brunt golv
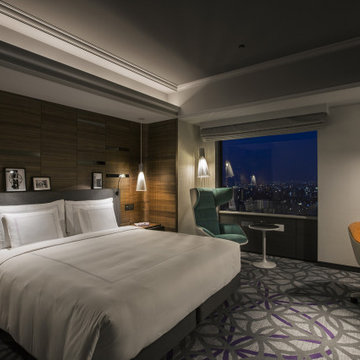
Service : Hotel
Location : 大阪市中央区
Area : 10 rooms
Completion : AUG / 2016
Designer : T.Fujimoto / N.Sueki
Photos : 329 Photo Studio
Link : http://www.swissotel-osaka.co.jp/
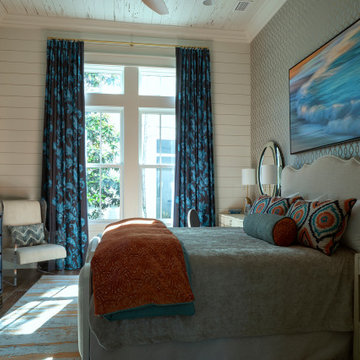
Inspiration för ett stort maritimt gästrum, med vita väggar, mellanmörkt trägolv och brunt golv
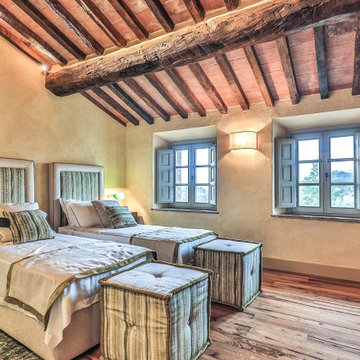
Camera Verde
Exempel på ett stort medelhavsstil gästrum, med gula väggar, mellanmörkt trägolv och brunt golv
Exempel på ett stort medelhavsstil gästrum, med gula väggar, mellanmörkt trägolv och brunt golv
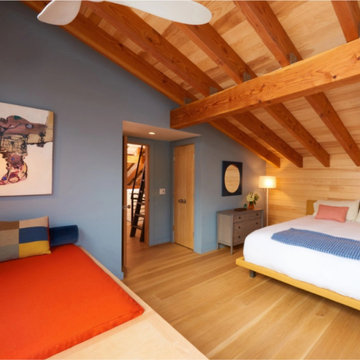
This lake home in South Hero, Vermont features engineered, Plain Sawn White Oak Plank Flooring.
Flooring: Select Grade Plain Sawn White Oak Flooring in 8″ widths
Finish: Custom VNC Hydrolaquer with VNC Clear Satin Finish
Architecture & Construction: Cultivation Design Build
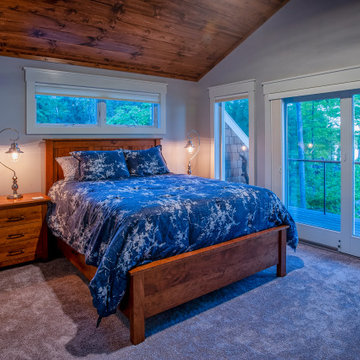
The sunrise view over Lake Skegemog steals the show in this classic 3963 sq. ft. craftsman home. This Up North Retreat was built with great attention to detail and superior craftsmanship. The expansive entry with floor to ceiling windows and beautiful vaulted 28 ft ceiling frame a spectacular lake view.
This well-appointed home features hickory floors, custom built-in mudroom bench, pantry, and master closet, along with lake views from each bedroom suite and living area provides for a perfect get-away with space to accommodate guests. The elegant custom kitchen design by Nowak Cabinets features quartz counter tops, premium appliances, and an impressive island fit for entertaining. Hand crafted loft barn door, artfully designed ridge beam, vaulted tongue and groove ceilings, barn beam mantle and custom metal worked railing blend seamlessly with the clients carefully chosen furnishings and lighting fixtures to create a graceful lakeside charm.
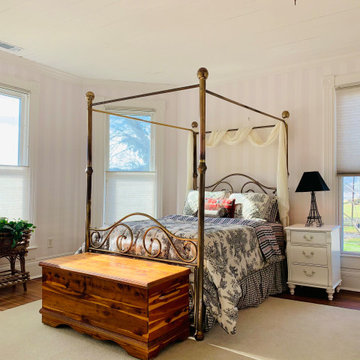
Custom Top Down Bottom Up Cellular Shades from Acadia Shutters
Inredning av ett klassiskt mellanstort gästrum, med rosa väggar, mörkt trägolv, en standard öppen spis, en spiselkrans i trä och brunt golv
Inredning av ett klassiskt mellanstort gästrum, med rosa väggar, mörkt trägolv, en standard öppen spis, en spiselkrans i trä och brunt golv
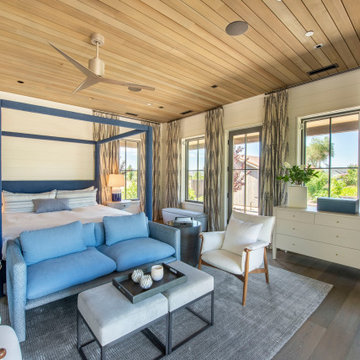
Cedar clad interior ceiling, shiplap walls and gray painted windows.
Idéer för stora lantliga gästrum, med vita väggar, mörkt trägolv och brunt golv
Idéer för stora lantliga gästrum, med vita väggar, mörkt trägolv och brunt golv
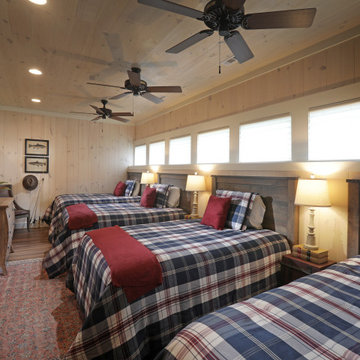
The boys bunkroom was created in unfinished space in the basement and includes 4 twin beds.
Foto på ett rustikt gästrum, med beige väggar, mellanmörkt trägolv och brunt golv
Foto på ett rustikt gästrum, med beige väggar, mellanmörkt trägolv och brunt golv
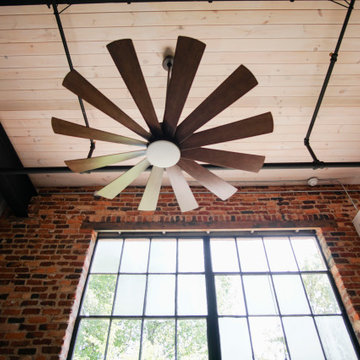
This is the beginniing of the master bedroom, where the most beautiful views will be gazed upon. The lowered fan shows how huge this bedroom is and how much space you have for any kind of personal projects.
350 foton på gästrum
5
