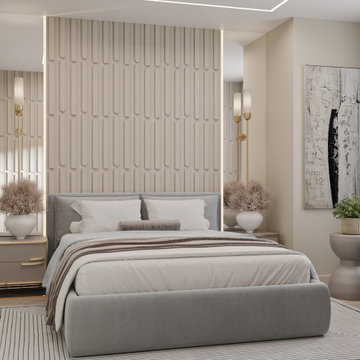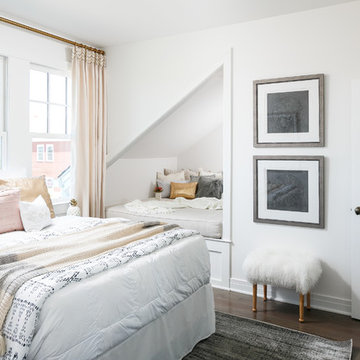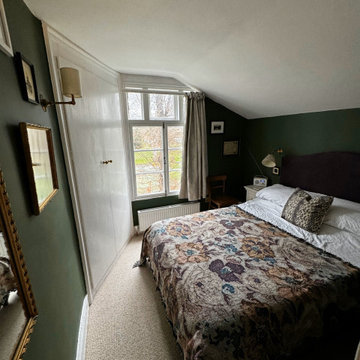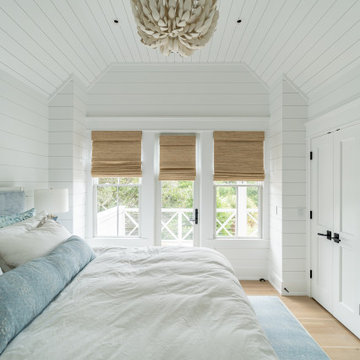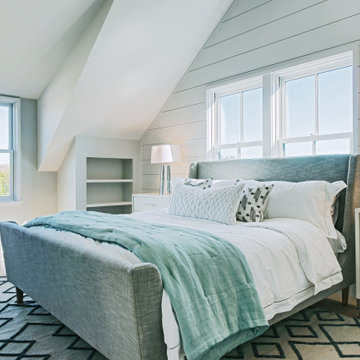3 340 foton på gästrum
Sortera efter:
Budget
Sortera efter:Populärt i dag
121 - 140 av 3 340 foton
Artikel 1 av 3
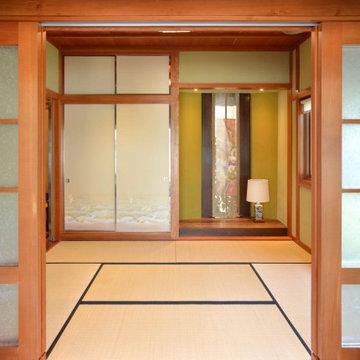
Japanese Guest Room. The Ryokan styled Japanese guest suite, based on a traditional Japanese inn, provides for hosting guests overnight. The floor consists of tatami mats upon which futon bed rolls are spread out at night. Adjacent to it is a bathroom suite with Ofuro tub, an ante area, an enclosed seating porch, and a private outdoor deck with Japanese garden. The remarkable craftsmanship of the custom fabricated woodwork is highlighted throughout.
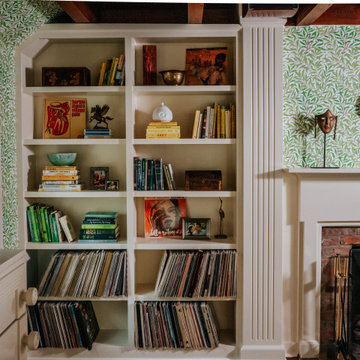
Idéer för ett stort lantligt gästrum, med gröna väggar, en standard öppen spis och en spiselkrans i tegelsten
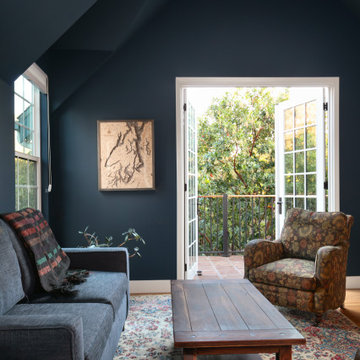
An original 1930’s English Tudor with only 2 bedrooms and 1 bath spanning about 1730 sq.ft. was purchased by a family with 2 amazing young kids, we saw the potential of this property to become a wonderful nest for the family to grow.
The plan was to reach a 2550 sq. ft. home with 4 bedroom and 4 baths spanning over 2 stories.
With continuation of the exiting architectural style of the existing home.
A large 1000sq. ft. addition was constructed at the back portion of the house to include the expended master bedroom and a second-floor guest suite with a large observation balcony overlooking the mountains of Angeles Forest.
An L shape staircase leading to the upstairs creates a moment of modern art with an all white walls and ceilings of this vaulted space act as a picture frame for a tall window facing the northern mountains almost as a live landscape painting that changes throughout the different times of day.
Tall high sloped roof created an amazing, vaulted space in the guest suite with 4 uniquely designed windows extruding out with separate gable roof above.
The downstairs bedroom boasts 9’ ceilings, extremely tall windows to enjoy the greenery of the backyard, vertical wood paneling on the walls add a warmth that is not seen very often in today’s new build.
The master bathroom has a showcase 42sq. walk-in shower with its own private south facing window to illuminate the space with natural morning light. A larger format wood siding was using for the vanity backsplash wall and a private water closet for privacy.
In the interior reconfiguration and remodel portion of the project the area serving as a family room was transformed to an additional bedroom with a private bath, a laundry room and hallway.
The old bathroom was divided with a wall and a pocket door into a powder room the leads to a tub room.
The biggest change was the kitchen area, as befitting to the 1930’s the dining room, kitchen, utility room and laundry room were all compartmentalized and enclosed.
We eliminated all these partitions and walls to create a large open kitchen area that is completely open to the vaulted dining room. This way the natural light the washes the kitchen in the morning and the rays of sun that hit the dining room in the afternoon can be shared by the two areas.
The opening to the living room remained only at 8’ to keep a division of space.
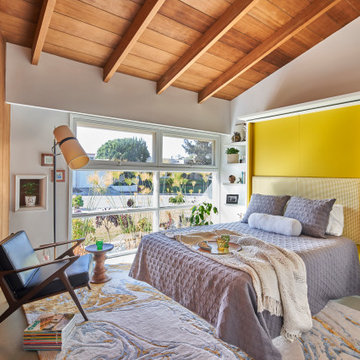
Genius, smooth operating, space saving furniture that seamlessly transforms from desk, to shelving, to murphy bed without having to move much of anything and allows this room to change from guest room to a home office in a snap. The original wood ceiling, curved feature wall, and windows were all restored back to their original state.
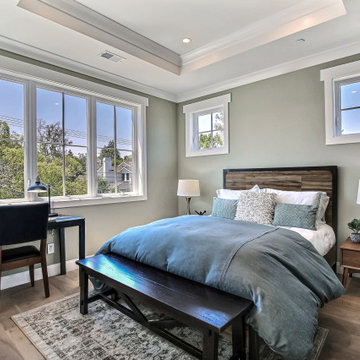
Craftsman Style Residence New Construction 2021
3000 square feet, 4 Bedroom, 3-1/2 Baths
Inspiration för ett mellanstort amerikanskt gästrum, med grå väggar, mellanmörkt trägolv och grått golv
Inspiration för ett mellanstort amerikanskt gästrum, med grå väggar, mellanmörkt trägolv och grått golv
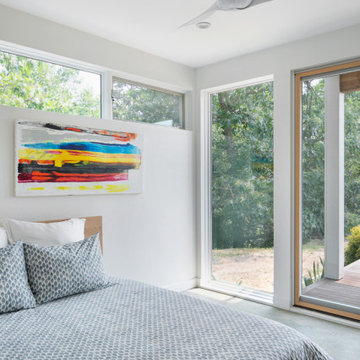
Nestled amongst the sandy dunes of Cape Cod, Seaside Modern is a custom home that proudly showcases a modern beach house style. This new construction home draws inspiration from the classic architectural characteristics of the area, but with a contemporary house design, creating a custom built home that seamlessly blends the beauty of New England house styles with the function and efficiency of modern house design.
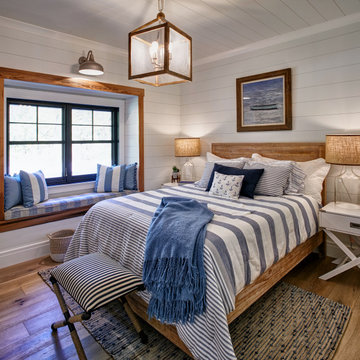
Inspiration för mellanstora maritima gästrum, med vita väggar, mellanmörkt trägolv och brunt golv
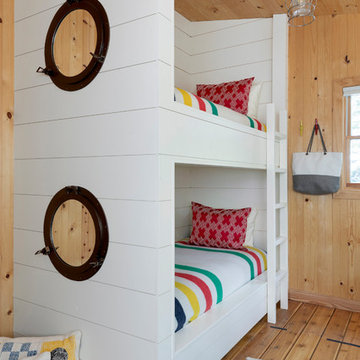
Spacecrafting Photography
Maritim inredning av ett gästrum, med beige väggar och mellanmörkt trägolv
Maritim inredning av ett gästrum, med beige väggar och mellanmörkt trägolv
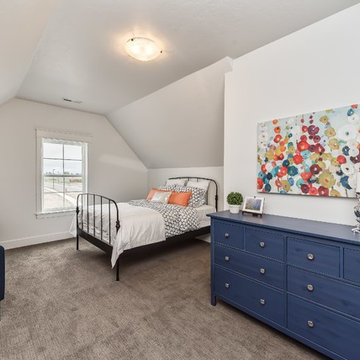
This unique bedroom space is both charming and functional! With enough room for a sitting area, as well as an ample walk-in closet, the variety of uses are virtually endless. It shares a jack-and-jill bathroom, and boasts a delightful trussed ceiling for added character!
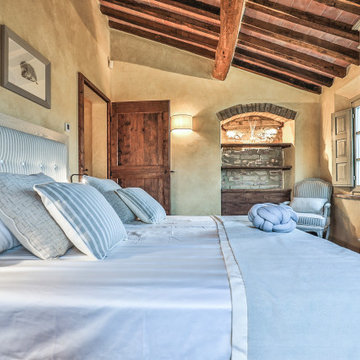
Camera grigia
Idéer för mellanstora medelhavsstil gästrum, med gula väggar, mellanmörkt trägolv och brunt golv
Idéer för mellanstora medelhavsstil gästrum, med gula väggar, mellanmörkt trägolv och brunt golv
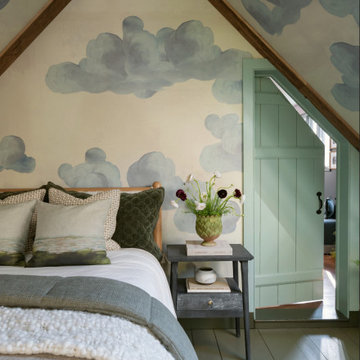
A dreamy bedroom escape.
Idéer för ett mellanstort gästrum, med beige väggar, målat trägolv, en standard öppen spis, en spiselkrans i sten och grönt golv
Idéer för ett mellanstort gästrum, med beige väggar, målat trägolv, en standard öppen spis, en spiselkrans i sten och grönt golv
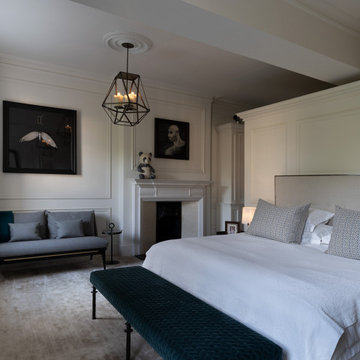
Inspiration för ett stort vintage gästrum, med vita väggar, heltäckningsmatta, en standard öppen spis, en spiselkrans i trä och beiget golv
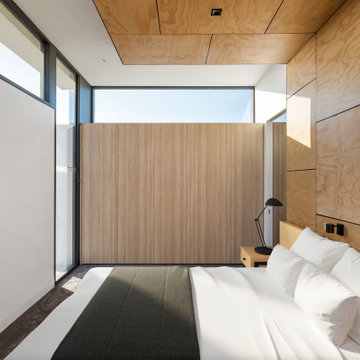
A cantilever suspended 2.5 metres from the main bedroom hovers above decking to establish volume and allow views of the sea.
Idéer för att renovera ett mellanstort funkis gästrum, med bruna väggar, heltäckningsmatta och grått golv
Idéer för att renovera ett mellanstort funkis gästrum, med bruna väggar, heltäckningsmatta och grått golv
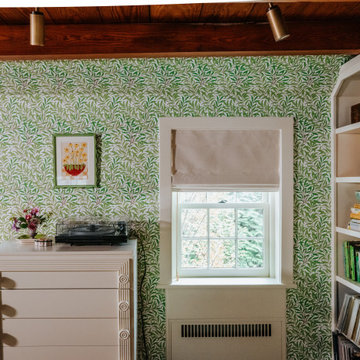
Bild på ett stort lantligt gästrum, med gröna väggar, en standard öppen spis och en spiselkrans i tegelsten
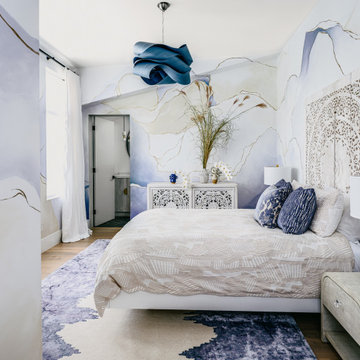
Modern inredning av ett mellanstort gästrum, med ljust trägolv, flerfärgade väggar och beiget golv
3 340 foton på gästrum
7
