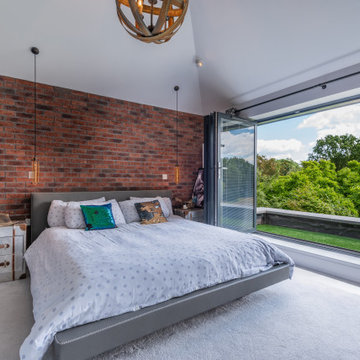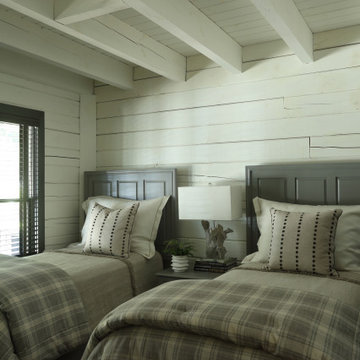4 303 foton på gästrum
Sortera efter:
Budget
Sortera efter:Populärt i dag
41 - 60 av 4 303 foton
Artikel 1 av 3
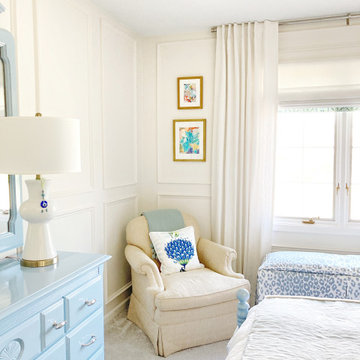
A soft base pallet with the soothing shades of light blue furniture and fabric allow original art to shine in this cloud-like guest room.
Exempel på ett mellanstort klassiskt gästrum, med vita väggar, heltäckningsmatta och grått golv
Exempel på ett mellanstort klassiskt gästrum, med vita väggar, heltäckningsmatta och grått golv
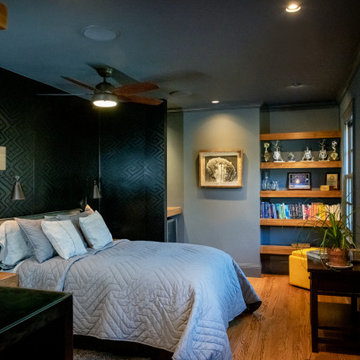
Modern and Moody bedroom with open shelving, open closet, large study/work space, and a mini-fridge/coffee bar.
Bild på ett mellanstort funkis gästrum, med grå väggar och mellanmörkt trägolv
Bild på ett mellanstort funkis gästrum, med grå väggar och mellanmörkt trägolv
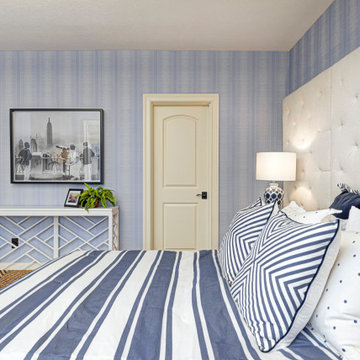
This home renovation project transformed unused, unfinished spaces into vibrant living areas. Each exudes elegance and sophistication, offering personalized design for unforgettable family moments.
This bedroom is adorned with soothing blue and white hues that evoke a sense of serenity. The tasteful wallpaper complements the cozy bed, while the study table by the window offers a perfect spot for contemplation and creativity.
Project completed by Wendy Langston's Everything Home interior design firm, which serves Carmel, Zionsville, Fishers, Westfield, Noblesville, and Indianapolis.
For more about Everything Home, see here: https://everythinghomedesigns.com/
To learn more about this project, see here: https://everythinghomedesigns.com/portfolio/fishers-chic-family-home-renovation/

Practically every aspect of this home was worked on by the time we completed remodeling this Geneva lakefront property. We added an addition on top of the house in order to make space for a lofted bunk room and bathroom with tiled shower, which allowed additional accommodations for visiting guests. This house also boasts five beautiful bedrooms including the redesigned master bedroom on the second level.
The main floor has an open concept floor plan that allows our clients and their guests to see the lake from the moment they walk in the door. It is comprised of a large gourmet kitchen, living room, and home bar area, which share white and gray color tones that provide added brightness to the space. The level is finished with laminated vinyl plank flooring to add a classic feel with modern technology.
When looking at the exterior of the house, the results are evident at a single glance. We changed the siding from yellow to gray, which gave the home a modern, classy feel. The deck was also redone with composite wood decking and cable railings. This completed the classic lake feel our clients were hoping for. When the project was completed, we were thrilled with the results!
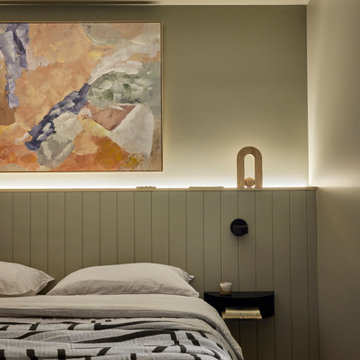
Foto på ett mellanstort minimalistiskt gästrum, med gröna väggar, ljust trägolv och gult golv
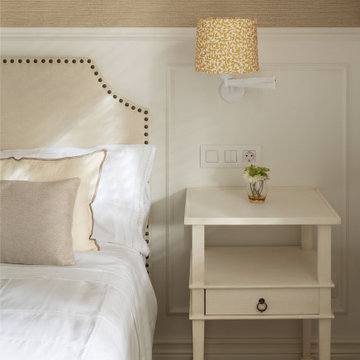
Idéer för ett mellanstort klassiskt gästrum, med beige väggar, laminatgolv och brunt golv
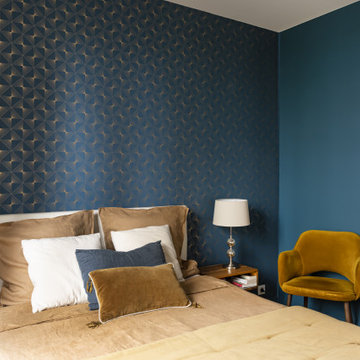
Bild på ett mellanstort funkis gästrum, med ljust trägolv, brunt golv och blå väggar
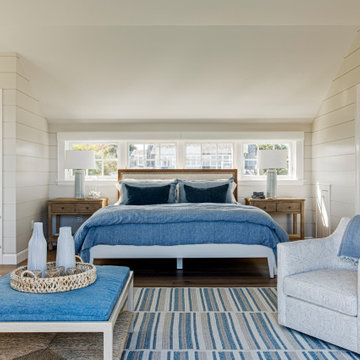
TEAM
Architect: LDa Architecture & Interiors
Interior Design: Kennerknecht Design Group
Builder: JJ Delaney, Inc.
Landscape Architect: Horiuchi Solien Landscape Architects
Photographer: Sean Litchfield Photography
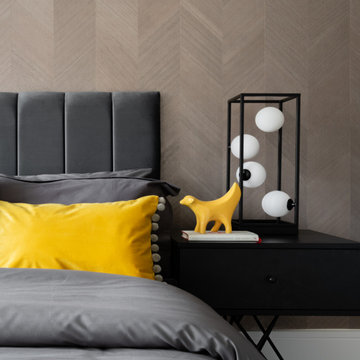
The bedroom is inspired by bold colors and objects.
Idéer för mellanstora funkis gästrum, med bruna väggar
Idéer för mellanstora funkis gästrum, med bruna väggar
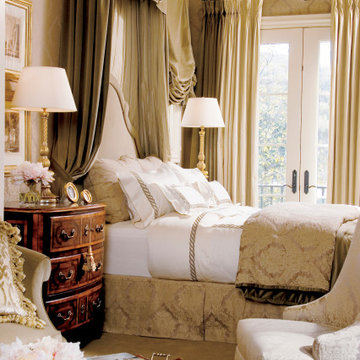
Stunning details in a beautifully traditional bedroom. The finest of fabrics
Idéer för stora gästrum, med bruna väggar, ljust trägolv, en standard öppen spis, en spiselkrans i sten och brunt golv
Idéer för stora gästrum, med bruna väggar, ljust trägolv, en standard öppen spis, en spiselkrans i sten och brunt golv
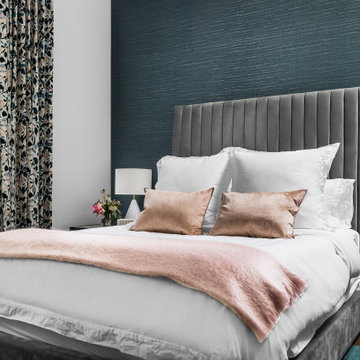
Guest Bedroom
Bild på ett mellanstort vintage gästrum, med blå väggar och mellanmörkt trägolv
Bild på ett mellanstort vintage gästrum, med blå väggar och mellanmörkt trägolv
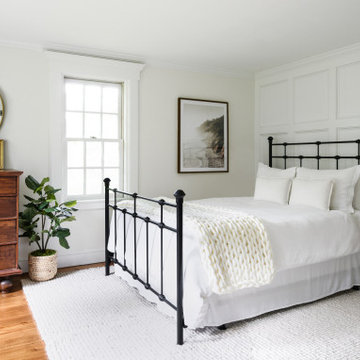
One of oldest houses we’ve had the pleasure to work on, this 1850 farmhouse needed some interior renovations after a water leak on the second floor. Not only did the water damage impact the two bedrooms on the second floor, but also the first floor guest room. After the homeowner shared his vision with us, we got to work bringing it to reality. What resulted are three unique spaces, designed and crafted with timeless appreciation.
For the first floor guest room, we added custom moldings to create a feature wall. As well as a built in desk with shelving in a corner of the room that would have otherwise been wasted space. For the second floor kid’s bedrooms, we added shiplap to the slanted ceilings. Painting the ceiling white brings a modern feel to an old space.
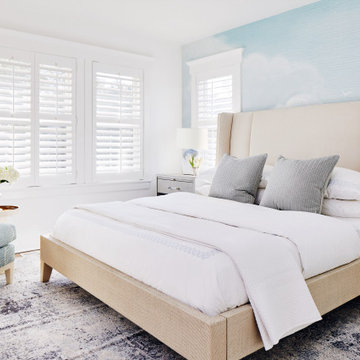
It's easy to get swept away by the room’s gorgeous coloration, from the natural handwoven cane of the Palecek bed to the custom upholstered chair and the celestial Anewall wallpaper.
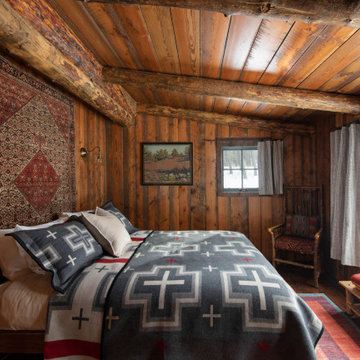
Exempel på ett mellanstort rustikt gästrum, med bruna väggar, mörkt trägolv och brunt golv
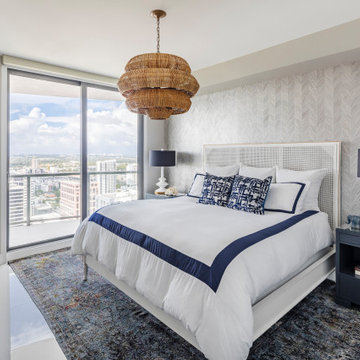
Every inch of this 4,200-square-foot condo on Las Olas—two units combined into one inside the tallest building in Fort Lauderdale—is dripping with glamour, starting right away in the entrance with Phillip Jeffries’ Cloud wallpaper and crushed velvet gold chairs by Koket. Along with tearing out some of the bathrooms and installing sleek and chic new vanities, Laure Nell Interiors outfitted the residence with all the accoutrements that make it perfect for the owners—two doctors without children—to enjoy an evening at home alone or entertaining friends and family. On one side of the condo, we turned the previous kitchen into a wet bar off the family room. Inspired by One Hotel, the aesthetic here gives off permanent vacation vibes. A large rattan light fixture sets a beachy tone above a custom-designed oversized sofa. Also on this side of the unit, a light and bright guest bedroom, affectionately named the Bali Room, features Phillip Jeffries’ silver leaf wallpaper and heirloom artifacts that pay homage to the Indian heritage of one of the owners. In another more-moody guest room, a Currey and Co. Grand Lotus light fixture gives off a golden glow against Phillip Jeffries’ dip wallcovering behind an emerald green bed, while an artist hand painted the look on each wall. The other side of the condo took on an aesthetic that reads: The more bling, the better. Think crystals and chrome and a 78-inch circular diamond chandelier. The main kitchen, living room (where we custom-surged together Surya rugs), dining room (embellished with jewelry-like chain-link Yale sconces by Arteriors), office, and master bedroom (overlooking downtown and the ocean) all reside on this side of the residence. And then there’s perhaps the jewel of the home: the powder room, illuminated by Tom Dixon pendants. The homeowners hiked Machu Picchu together and fell in love with a piece of art on their trip that we designed the entire bathroom around. It’s one of many personal objets found throughout the condo, making this project a true labor of love.
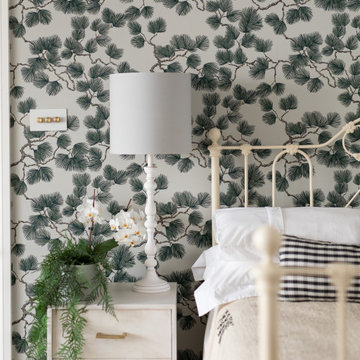
Detail of wallpaper with textured bedding and house plants, bedside table and lamp
Exempel på ett stort nordiskt gästrum, med vita väggar, mörkt trägolv och brunt golv
Exempel på ett stort nordiskt gästrum, med vita väggar, mörkt trägolv och brunt golv
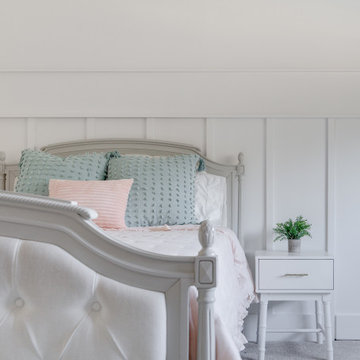
Inredning av ett lantligt mellanstort gästrum, med vita väggar, heltäckningsmatta och grått golv
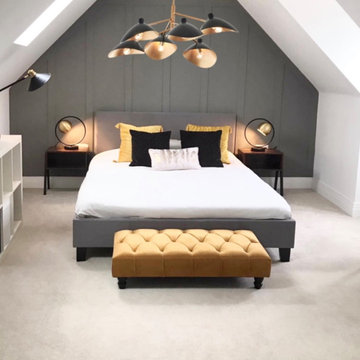
Project is awaiting rug to complete
Client wanted a contemporary feel in a bland room, ready for guests
Inspiration för mellanstora moderna gästrum, med grå väggar
Inspiration för mellanstora moderna gästrum, med grå väggar
4 303 foton på gästrum
3
