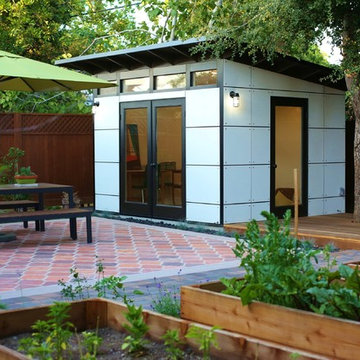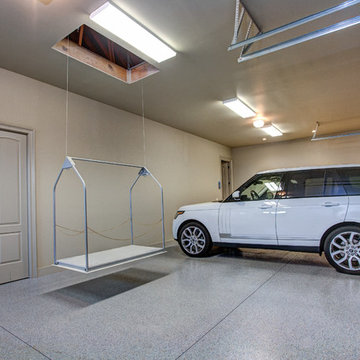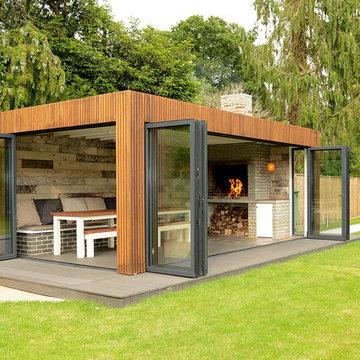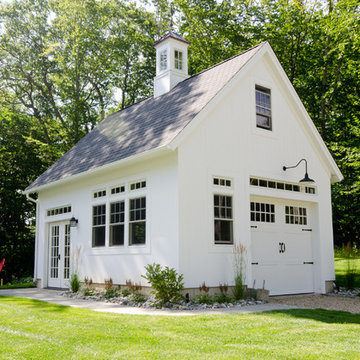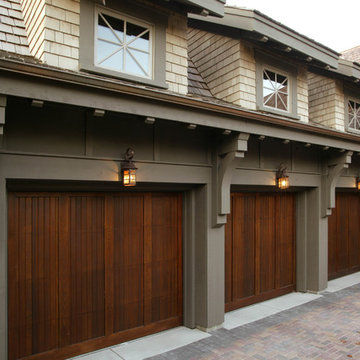10 188 foton på garage och förråd
Sortera efter:
Budget
Sortera efter:Populärt i dag
21 - 40 av 10 188 foton
Artikel 1 av 3
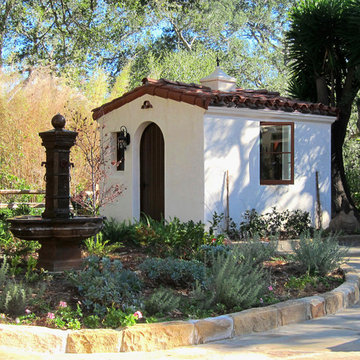
Learn how this Spanish shed was built via photos shared by Designer Jeff Doubét in his book: Creating Spanish Style Homes: Before & After – Techniques – Designs – Insights. This Jeff Doubét Spanish style shed was part of a larger commission to design the main house aesthetic upgrades, as well as the Spanish Mediterranean gardens and landscape. The entire project is featured with informative, time-lapse photography showing how the Spanish shed was designed and constructed. To purchase, or learn more… please visit SantaBarbaraHomeDesigner.com
Jeff’s book can also be considered as your direct resource for quality design info, created by a professional home designer who specializes in Spanish style home and landscape designs.
The 240 page “Design Consultation in a Book” is packed with over 1,000 images that include 200+ designs, as well as inspiring behind the scenes photos of what goes into building a quality Spanish home and landscape. Many use the book as inspiration while meeting with their architect, designer and general contractor.
Jeff Doubét is the Founder of Santa Barbara Home Design - a design studio based in Santa Barbara, California USA. His website is www.SantaBarbaraHomeDesigner.com
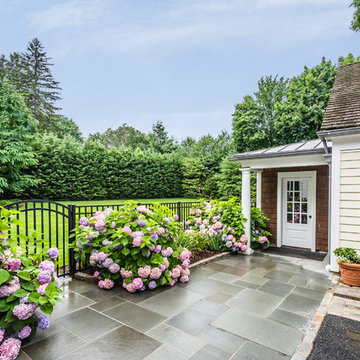
Exterior shot of separated shed with guest room above two car garage and entrance to backyard / landscaping.
Inspiration för en stor vintage fristående tvåbils garage och förråd
Inspiration för en stor vintage fristående tvåbils garage och förråd

The 3,400 SF, 3 – bedroom, 3 ½ bath main house feels larger than it is because we pulled the kids’ bedroom wing and master suite wing out from the public spaces and connected all three with a TV Den.
Convenient ranch house features include a porte cochere at the side entrance to the mud room, a utility/sewing room near the kitchen, and covered porches that wrap two sides of the pool terrace.
We designed a separate icehouse to showcase the owner’s unique collection of Texas memorabilia. The building includes a guest suite and a comfortable porch overlooking the pool.
The main house and icehouse utilize reclaimed wood siding, brick, stone, tie, tin, and timbers alongside appropriate new materials to add a feeling of age.
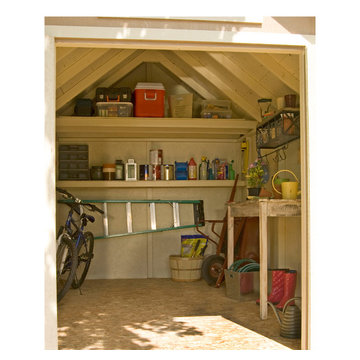
As families grow, the inevitable happens... You continue to get more stuff. Tools, equipment, collectibles and stuff that your significant other wants to get rid of keep adding up. Where does all that stuff go? Unless you live in a mansion, you end up running out of space. Sometimes even adding a shed is not enough. However, we sometimes underestimate the true storage potential of sheds. Did you know all that space by the rafters and back wall is the perfect spot for a loft? Just look at how much stuff you could store in an overhead storage loft. Storage lofts can add up to 40% more overhead storage space. When shopping for the right shed to grow with your family needs, consider adding a loft. It's an economical way of maximizing your sheds true potential.
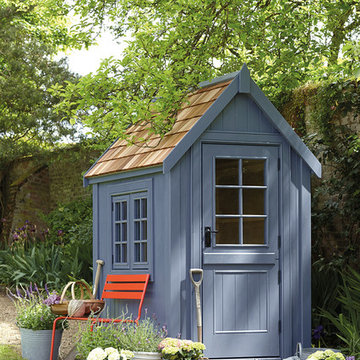
The Potting Shed is how a shed should look. It has a steep pitched roof with a generous overhang which, along with the small pane windows gives it a traditional look which will blend into any garden.
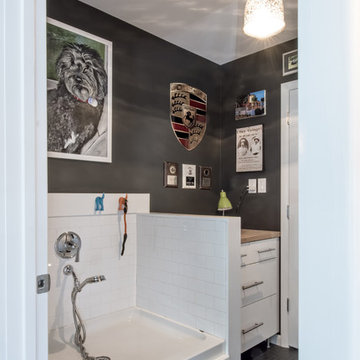
Architecture and Construction by Rock Paper Hammer.
Photography by Andrew Hyslop.
Bild på en stor funkis tillbyggd trebils garage och förråd
Bild på en stor funkis tillbyggd trebils garage och förråd
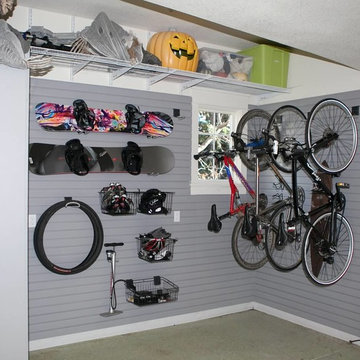
Located in Colorado. We will travel.
Storage solution provided by the Closet Factory.
Budget varies.
Idéer för mellanstora amerikanska tillbyggda garager och förråd
Idéer för mellanstora amerikanska tillbyggda garager och förråd
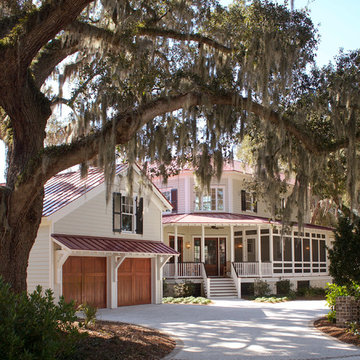
PALMETTO BLUFF- Lot 33
Gerald D. Cowart
Idéer för en stor klassisk tillbyggd garage och förråd
Idéer för en stor klassisk tillbyggd garage och förråd
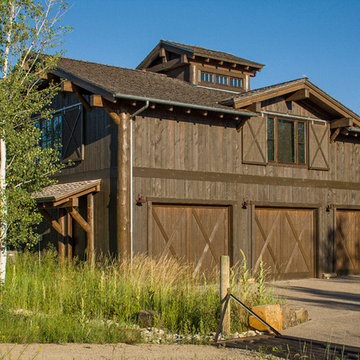
Idéer för mellanstora rustika fristående trebils garager och förråd
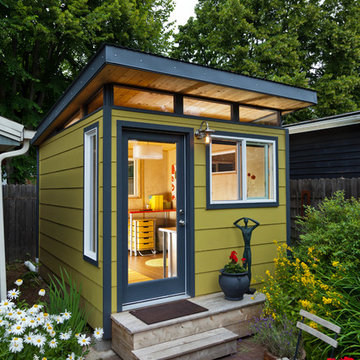
A peek inside Modern-Shed. Dominic AZ Bonuccelli
Idéer för små funkis fristående kontor, studior eller verkstäder
Idéer för små funkis fristående kontor, studior eller verkstäder
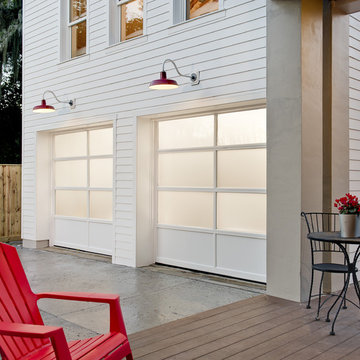
Clopay Avante Collection glass garage doors with a white aluminum frame and panels on a modern farmhouse garage.
Idéer för en mellanstor lantlig fristående garage och förråd
Idéer för en mellanstor lantlig fristående garage och förråd
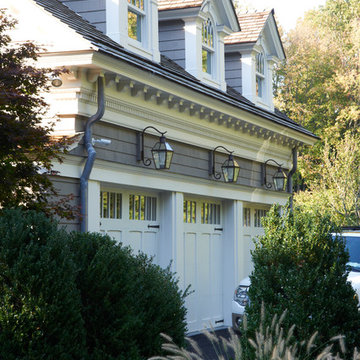
Jeff McNamara
Exempel på en stor klassisk tillbyggd trebils garage och förråd
Exempel på en stor klassisk tillbyggd trebils garage och förråd

Rosedale ‘PARK’ is a detached garage and fence structure designed for a residential property in an old Toronto community rich in trees and preserved parkland. Located on a busy corner lot, the owner’s requirements for the project were two fold:
1) They wanted to manage views from passers-by into their private pool and entertainment areas while maintaining a connection to the ‘park-like’ public realm; and
2) They wanted to include a place to park their car that wouldn’t jeopardize the natural character of the property or spoil one’s experience of the place.
The idea was to use the new garage, fence, hard and soft landscaping together with the existing house, pool and two large and ‘protected’ trees to create a setting and a particular sense of place for each of the anticipated activities including lounging by the pool, cooking, dining alfresco and entertaining large groups of friends.
Using wood as the primary building material, the solution was to create a light, airy and luminous envelope around each component of the program that would provide separation without containment. The garage volume and fence structure, framed in structural sawn lumber and a variety of engineered wood products, are wrapped in a dark stained cedar skin that is at once solid and opaque and light and transparent.
The fence, constructed of staggered horizontal wood slats was designed for privacy but also lets light and air pass through. At night, the fence becomes a large light fixture providing an ambient glow for both the private garden as well as the public sidewalk. Thin striations of light wrap around the interior and exterior of the property. The wall of the garage separating the pool area and the parked car is an assembly of wood framed windows clad in the same fence material. When illuminated, this poolside screen transforms from an edge into a nearly transparent lantern, casting a warm glow by the pool. The large overhang gives the area by the by the pool containment and sense of place. It edits out the view of adjacent properties and together with the pool in the immediate foreground frames a view back toward the home’s family room. Using the pool as a source of light and the soffit of the overhang a reflector, the bright and luminous water shimmers and reflects light off the warm cedar plane overhead. All of the peripheral storage within the garage is cantilevered off of the main structure and hovers over native grade to significantly reduce the footprint of the building and minimize the impact on existing tree roots.
The natural character of the neighborhood inspired the extensive use of wood as the projects primary building material. The availability, ease of construction and cost of wood products made it possible to carefully craft this project. In the end, aside from its quiet, modern expression, it is well-detailed, allowing it to be a pragmatic storage box, an elevated roof 'garden', a lantern at night, a threshold and place of occupation poolside for the owners.
Photo: Bryan Groulx
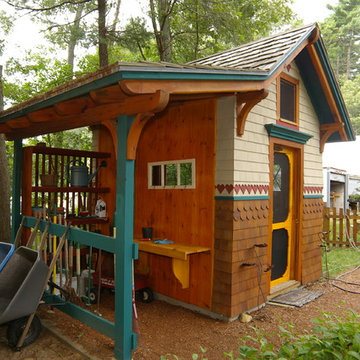
The 2' eave overhang means rain almost never touches the siding.
Foto på ett litet vintage fristående trädgårdsskjul
Foto på ett litet vintage fristående trädgårdsskjul
10 188 foton på garage och förråd
2
