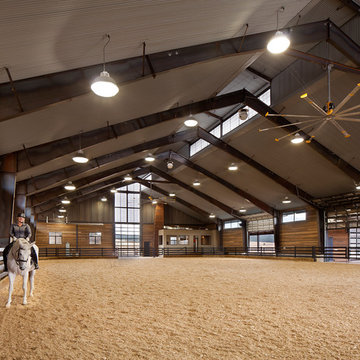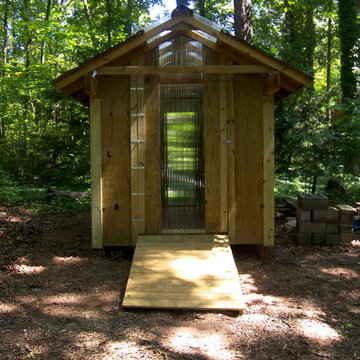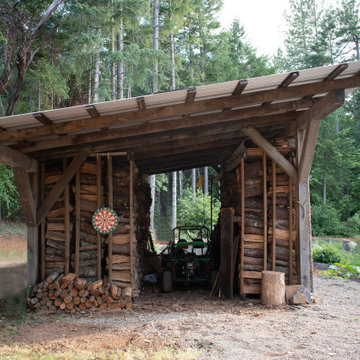4 320 foton på garage och förråd
Sortera efter:
Budget
Sortera efter:Populärt i dag
181 - 200 av 4 320 foton
Artikel 1 av 3
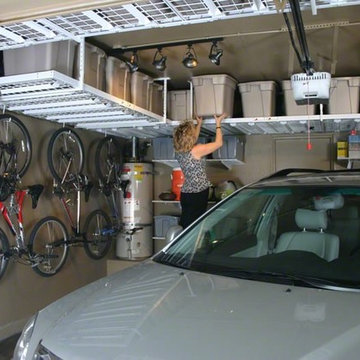
Our garage shelving from Monkey Bars comes with a lifetime warranty and can hold 1,000 lbs in every 4 feet
Idéer för att renovera en liten vintage enbils garage och förråd
Idéer för att renovera en liten vintage enbils garage och förråd
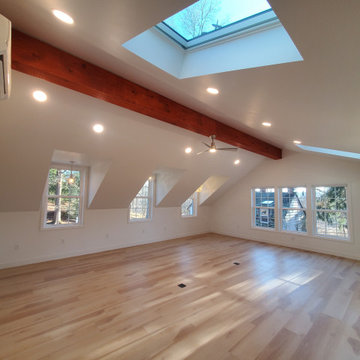
Garage Remodel in West Chester PA
James Hardie siding
Divinchi Europeon Slate roof
ProVia windows
Bild på ett mellanstort lantligt fristående tvåbils kontor, studio eller verkstad
Bild på ett mellanstort lantligt fristående tvåbils kontor, studio eller verkstad
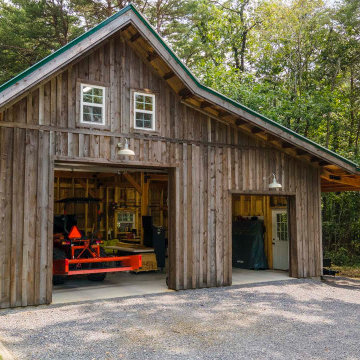
Post and beam gable workshop barn with two garage doors and open lean-to
Foto på en mellanstor rustik fristående lada
Foto på en mellanstor rustik fristående lada
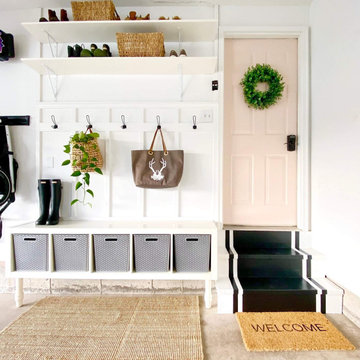
Garage organization, stroller storage, tool storage and entry way landing zone. Garage mudroom adds so much functional storage and looks beautiful!
Inredning av en lantlig mellanstor tillbyggd tvåbils garage och förråd
Inredning av en lantlig mellanstor tillbyggd tvåbils garage och förråd
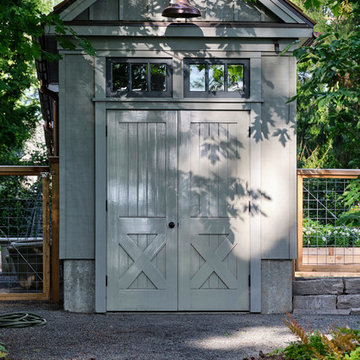
One of a group of three identical sheds grouped in a row. This one houses the yard tractor and equipment.
Inspiration för mellanstora klassiska fristående trädgårdsskjul
Inspiration för mellanstora klassiska fristående trädgårdsskjul
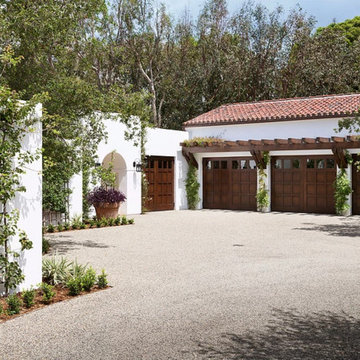
Gravel driveway and parking area at Garages
Inredning av en medelhavsstil mycket stor fristående fyrbils garage och förråd
Inredning av en medelhavsstil mycket stor fristående fyrbils garage och förråd

Detached 4-car garage with 1,059 SF one-bedroom apartment above and 1,299 SF of finished storage space in the basement.
Klassisk inredning av en stor fristående fyrbils garage och förråd
Klassisk inredning av en stor fristående fyrbils garage och förråd
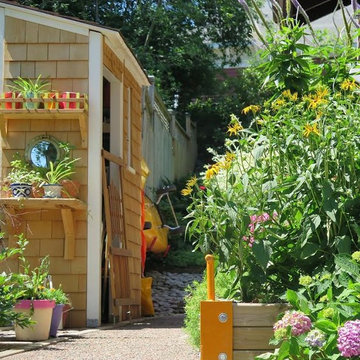
A tiny garden shed to keep garden tools and supplies in order. Measuring less than a meter deep, it has a hand laid stone floor, recycled windows, shelving at one end and racks for tools on the rear wall and an antique ships port hole to reflect the garden.
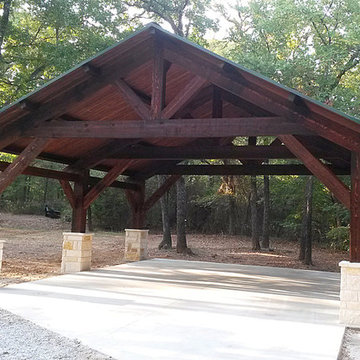
Front View of our 26' x 26' carport / pavilion in Pilot Point Texas. All of the lumber is solid western red cedar, styled as a traditional timber frame structure.
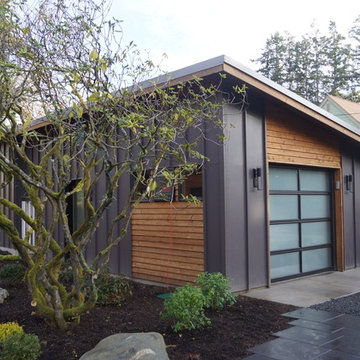
Contemporary garage single car
Inspiration för små moderna fristående enbils garager och förråd
Inspiration för små moderna fristående enbils garager och förråd
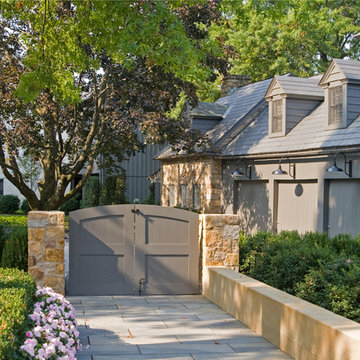
Looking in from the courtyard. the guest house/garage is to the right and the barn is in the background. Randal Bye
Inspiration för mycket stora lantliga fristående trebils garager och förråd
Inspiration för mycket stora lantliga fristående trebils garager och förråd
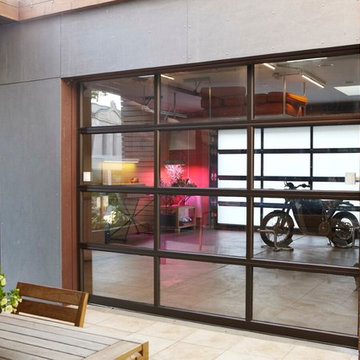
Midwest Living magazine editors selected Clopay’s contemporary Avante Collection glass garage doors for Smart Home project. They chose a bronze anodized aluminum frame with white laminated glass for the traditional garage door application. The rear of the garage features a smaller clear glass Avante door, which opens up to a backyard patio. Closed the door is a wall of windows.

This project includes a bespoke double carport structure designed to our client's specification and fabricated prior to installation.
This twisting flat roof carport was manufactured from mild steel and iroko timber which features within a vertical privacy screen and battened soffit. We also included IP rated LED lighting and motion sensors for ease of parking at night time.
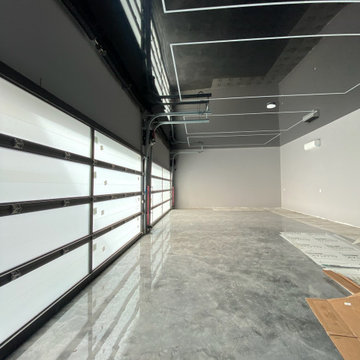
Exempel på en stor modern tillbyggd fyrbils garage och förråd
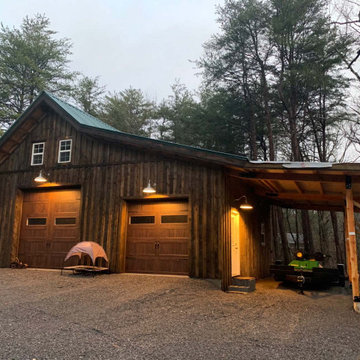
Post and beam gable workshop barn with two garage doors
Inspiration för en mellanstor rustik fristående lada
Inspiration för en mellanstor rustik fristående lada
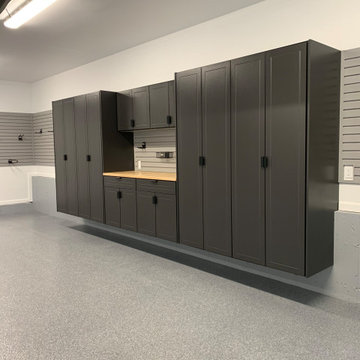
Complete garage renovation from floor to ceiling,
Redline Garage Gear
Custom designed powder coated garage cabinetry
Butcher block workbench
Handiwall across rear wall & above workbench
Harken Hoister - 4 Point hoist for Sea kayak
Standalone cabinet along entry steps
Built in cabinets in rear closet
Flint Epoxy flooring with stem walls painted to match
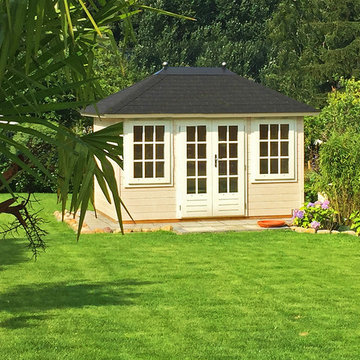
A custom designed summerhouse (choose the size you want and the doors & windows to make your own design)
Inredning av en klassisk liten fristående garage och förråd
Inredning av en klassisk liten fristående garage och förråd
4 320 foton på garage och förråd
10
