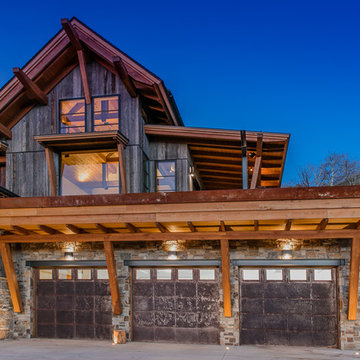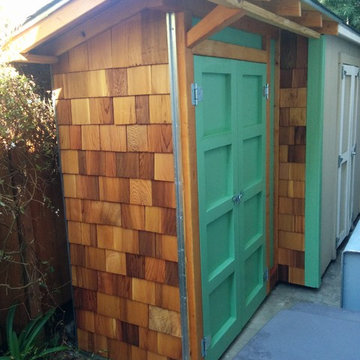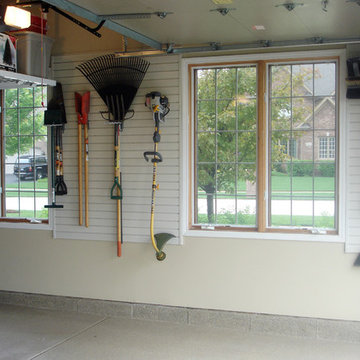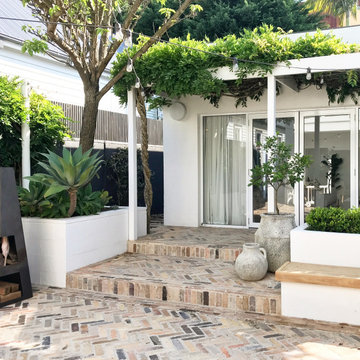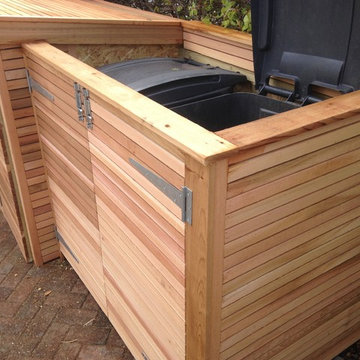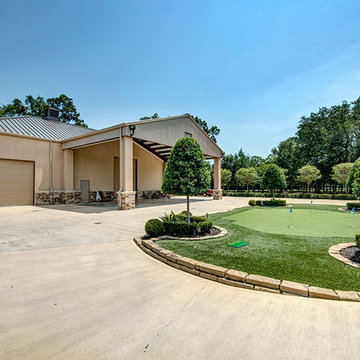4 314 foton på garage och förråd
Sortera efter:
Budget
Sortera efter:Populärt i dag
101 - 120 av 4 314 foton
Artikel 1 av 3

A close-up of our Lasley Brahaney custom support brackets further enhanced with under-mount dental moldings.
Exempel på ett stort klassiskt tvåbils kontor, studio eller verkstad
Exempel på ett stort klassiskt tvåbils kontor, studio eller verkstad
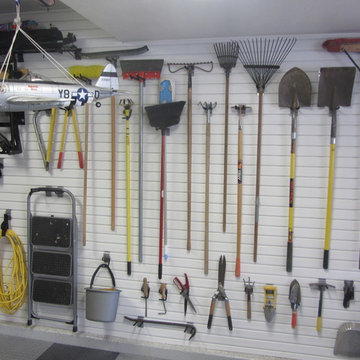
Flow Wall white panel with various hooks for storing lawn and garden equipment. Take advantage of your open wall space to get things clean and organized while maximizing your available floor space.
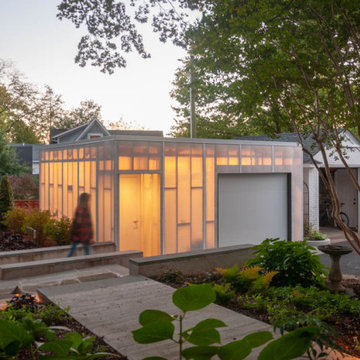
At night, interior lights transform the polycarbonate box into a lantern to express the structure of the building and provide a soft glow that illuminates the driveway and new patio.
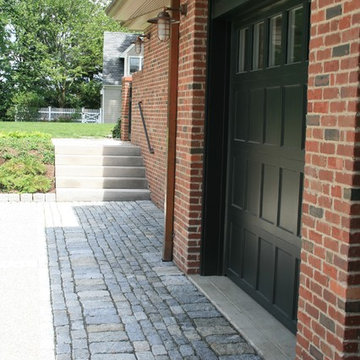
Inspiration för stora klassiska tillbyggda trebils garager och förråd
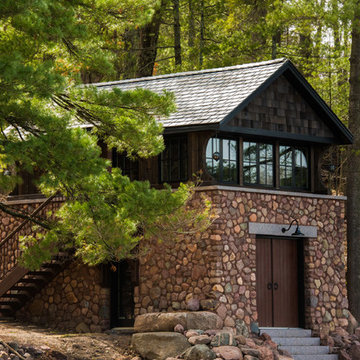
Pine Lake Boathouse
A True Legacy Property
Aulik Design Build
www.AulikDesignBuild.com
Rustik inredning av ett mellanstort fristående gästhus
Rustik inredning av ett mellanstort fristående gästhus
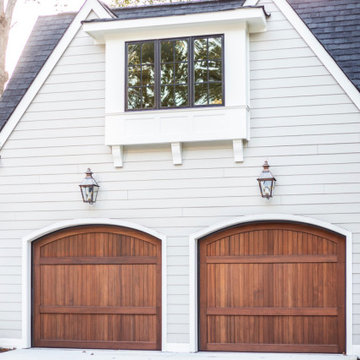
Inredning av ett klassiskt stort fristående tvåbils kontor, studio eller verkstad
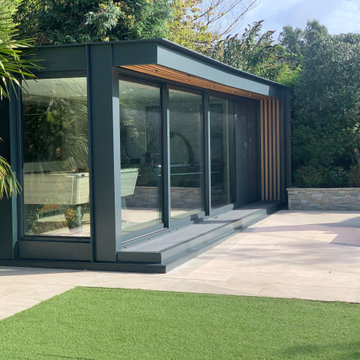
This was our initial concept design for our client, based on their requirements.
Included are some photos of our work in progress, as well as the final design.
We used an architectural cladding system for the cladding, and anthracite aluminium for the fascia
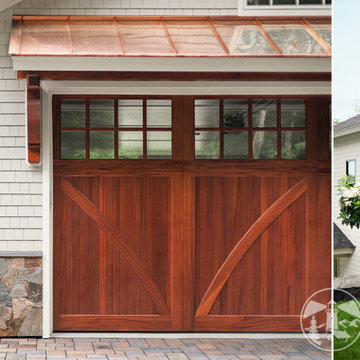
The goal was to build a carriage house with space for guests, additional vehicles and outdoor furniture storage. The exterior design would match the main house.
Special features of the outbuilding include a custom pent roof over the main overhead door, fir beams and bracketry, copper standing seam metal roof, and low voltage LED feature lighting. A thin stone veneer was installed on the exterior to match the main house.
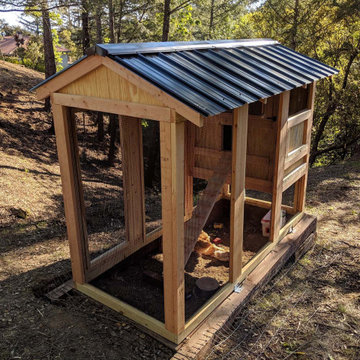
California Coop: A tiny home for chickens. This walk-in chicken coop has a 4' x 9' footprint and is perfect for small flocks and small backyards. Same great quality, just smaller!
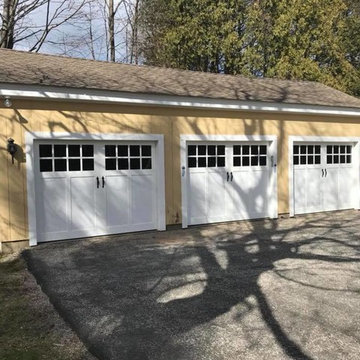
These specialty carriage garage doors truly mimic the old world carriage house style garage doors with a wider window section. While most carriage house doors have a wood grain surface, these doors have a smooth, like painted wood, door.
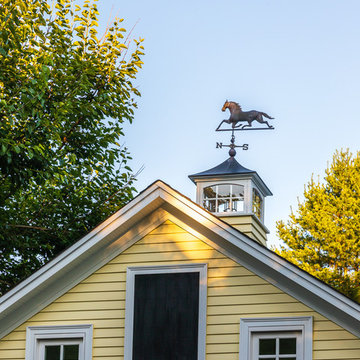
Cupola, High end renovation, Colonial home, operable shutters, Dutch Doors
Raj Das Photography
Idéer för stora vintage tillbyggda fyrbils carportar
Idéer för stora vintage tillbyggda fyrbils carportar
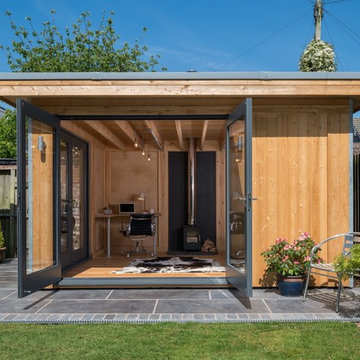
Idéer för ett mellanstort minimalistiskt fristående kontor, studio eller verkstad
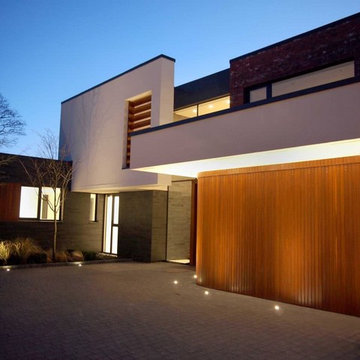
Rundum Meir - Side Sliding & Horizontal Sliding Garage Doors
Foto på en stor funkis tillbyggd garage och förråd
Foto på en stor funkis tillbyggd garage och förråd
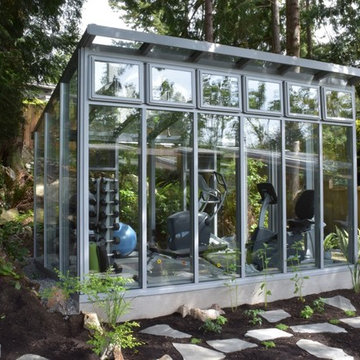
A contemporary free standing lean-to using our Meridian Estate Greenhouse aluminum extrusions. This space was brought to us by our customer who was looking for a small outdoor workout room.
4 314 foton på garage och förråd
6
