5 344 foton på garderob och förvaring för könsneutrala, med mellanmörkt trägolv
Sortera efter:
Budget
Sortera efter:Populärt i dag
241 - 260 av 5 344 foton
Artikel 1 av 3
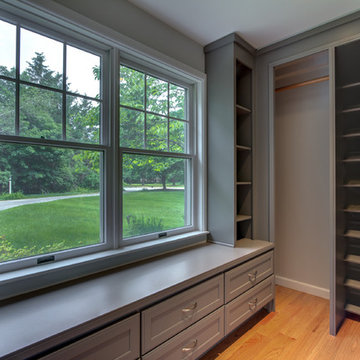
Marek Biela
BostonREP.com
Modern inredning av ett mellanstort walk-in-closet för könsneutrala, med luckor med infälld panel, grå skåp och mellanmörkt trägolv
Modern inredning av ett mellanstort walk-in-closet för könsneutrala, med luckor med infälld panel, grå skåp och mellanmörkt trägolv
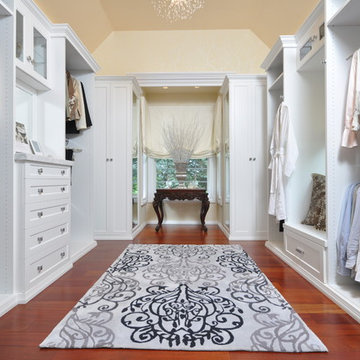
Paul Wesley
Idéer för mellanstora vintage walk-in-closets för könsneutrala, med luckor med infälld panel, vita skåp och mellanmörkt trägolv
Idéer för mellanstora vintage walk-in-closets för könsneutrala, med luckor med infälld panel, vita skåp och mellanmörkt trägolv
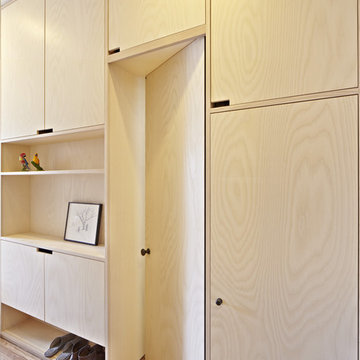
Bild på ett skandinaviskt klädskåp för könsneutrala, med släta luckor, skåp i ljust trä och mellanmörkt trägolv
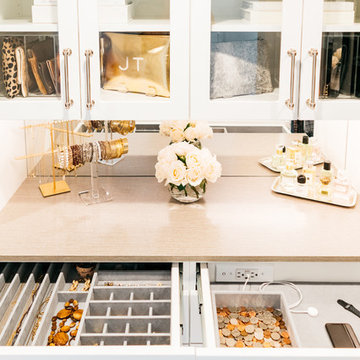
Idéer för att renovera ett mellanstort vintage walk-in-closet för könsneutrala, med skåp i shakerstil, vita skåp, mellanmörkt trägolv och brunt golv
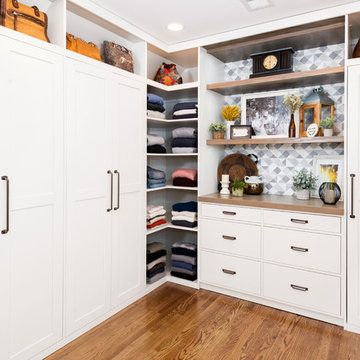
Exempel på ett stort klassiskt omklädningsrum för könsneutrala, med skåp i shakerstil, vita skåp, mellanmörkt trägolv och brunt golv
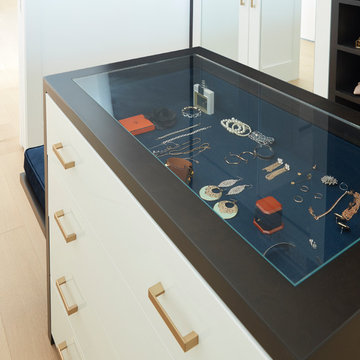
Inredning av ett modernt stort walk-in-closet för könsneutrala, med släta luckor, vita skåp, mellanmörkt trägolv och brunt golv
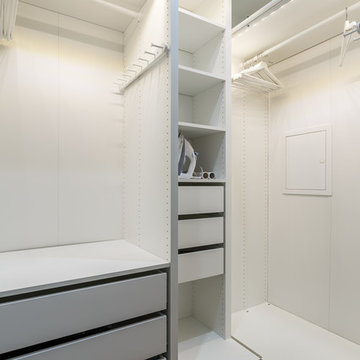
Minimalistisk inredning av ett walk-in-closet för könsneutrala, med släta luckor, grå skåp, brunt golv och mellanmörkt trägolv
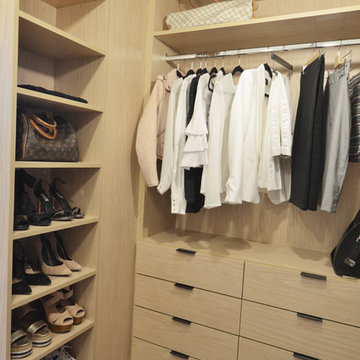
Inspiration för ett mellanstort funkis walk-in-closet för könsneutrala, med släta luckor, skåp i ljust trä, mellanmörkt trägolv och brunt golv
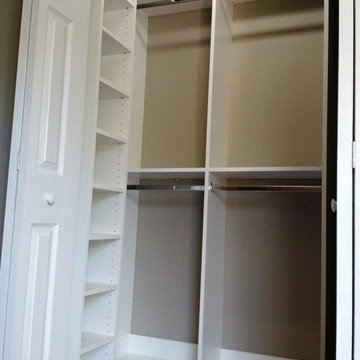
Foto på ett litet vintage klädskåp för könsneutrala, med öppna hyllor, vita skåp, mellanmörkt trägolv och brunt golv
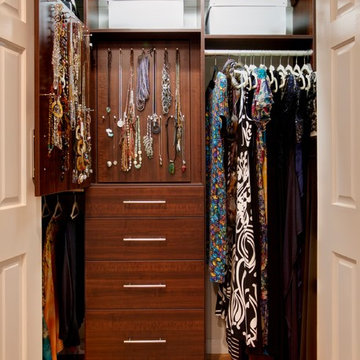
Exempel på ett litet klassiskt klädskåp för könsneutrala, med släta luckor, skåp i mörkt trä, mellanmörkt trägolv och brunt golv
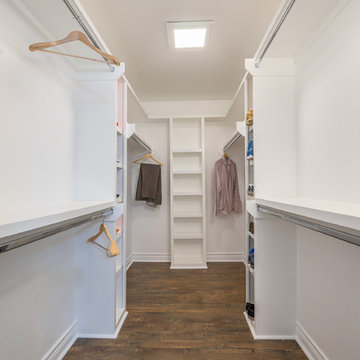
Idéer för att renovera ett stort funkis walk-in-closet för könsneutrala, med öppna hyllor, vita skåp, mellanmörkt trägolv och brunt golv
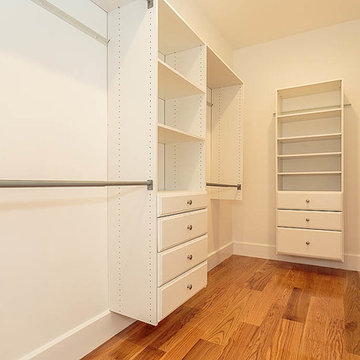
Idéer för att renovera ett mellanstort funkis walk-in-closet för könsneutrala, med luckor med upphöjd panel, vita skåp och mellanmörkt trägolv
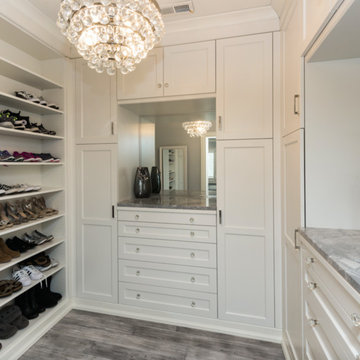
Inspiration för ett stort funkis walk-in-closet för könsneutrala, med luckor med infälld panel, vita skåp, mellanmörkt trägolv och grått golv
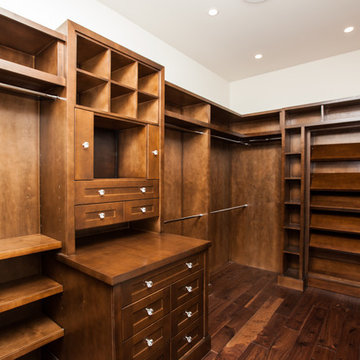
This is another one of a kind home built by Bengel Custom Homes just outside of Leduc, Alberta. This 3282 square foot bungalow features a four car garage, walkout basement, huge balcony, exterior and interior stonework, custom staircase with crystal spindles, two large wet bars, a striking kitchen with light and dark cabinetry and dark wooden beams, granite countertops, moulded ceilings, unique light fixtures through out the home, a bright sunroom surrounded by tall windows with a wood burning fireplace, large walk in closets, hardwood floors, and features a maple saddle oak front door.
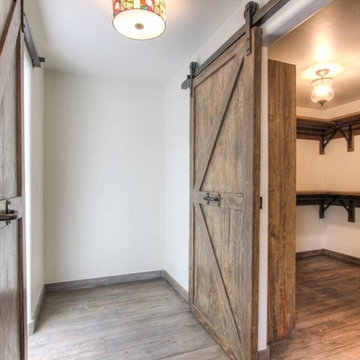
Inspiration för stora lantliga walk-in-closets för könsneutrala, med öppna hyllor, skåp i mellenmörkt trä och mellanmörkt trägolv
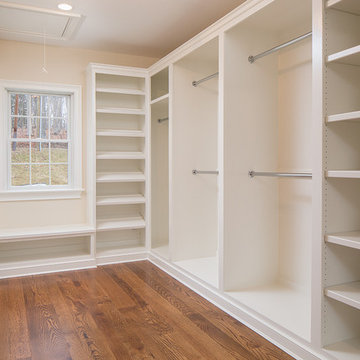
Southfield Media - Stirling, NJ
Idéer för att renovera ett stort vintage walk-in-closet för könsneutrala, med öppna hyllor, vita skåp och mellanmörkt trägolv
Idéer för att renovera ett stort vintage walk-in-closet för könsneutrala, med öppna hyllor, vita skåp och mellanmörkt trägolv
This terrific walk-through closet (accessible from either end of this space) was designed with jewellery drawers, laundry hampers, belt and tie storage, plenty of hanging space, and even big deep drawers below the window seat for bulky items like extra blankets and pillows, luggage, or bulky sweaters!
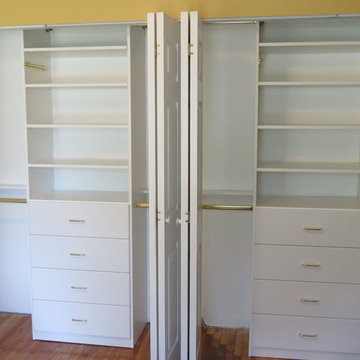
Our client lives in a turn-of-the-century home in Long Island where we’ve designed and installed custom closets as he has renovated the home. The master bedroom had an unwieldy and unsightly closet addition that a previous owner had installed. Working with Bill’s contractor, we made recommendations to change the structure of the closet to meld with the style of the home, and add new doors that would allow easy access to the reach-in-closet. The creative closet solutions included varying the depths of the units (drawers are deeper) so that the storage above the shelves is accessible for pillows and blankets. Now, Bill not only has a beautiful closet and readily accessible storage, but he has increased the resale value of his home by maximizing the closet space in the master bedroom. The closet organization ideas included sizing the drawers precisely to accommodate Bill's DVD collection, so that he can use those drawers for DVDs or clothing.

This project was the remodel of a master suite in San Francisco’s Noe Valley neighborhood. The house is an Edwardian that had a story added by a developer. The master suite was done functional yet without any personal touches. The owners wanted to personalize all aspects of the master suite: bedroom, closets and bathroom for an enhanced experience of modern luxury.
The bathroom was gutted and with an all new layout, a new shower, toilet and vanity were installed along with all new finishes.
The design scope in the bedroom was re-facing the bedroom cabinets and drawers as well as installing custom floating nightstands made of toasted bamboo. The fireplace got a new gas burning insert and was wrapped in stone mosaic tile.
The old closet was a cramped room which was removed and replaced with two-tone bamboo door closet cabinets. New lighting was installed throughout.
General Contractor:
Brad Doran
http://www.dcdbuilding.com
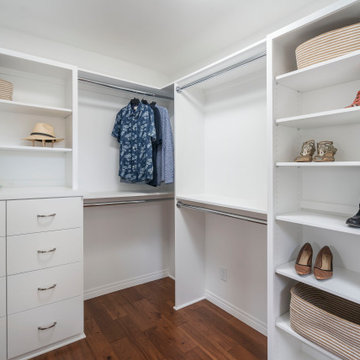
Built-in closet system
Idéer för att renovera ett mellanstort vintage walk-in-closet för könsneutrala, med skåp i shakerstil, vita skåp, mellanmörkt trägolv och brunt golv
Idéer för att renovera ett mellanstort vintage walk-in-closet för könsneutrala, med skåp i shakerstil, vita skåp, mellanmörkt trägolv och brunt golv
5 344 foton på garderob och förvaring för könsneutrala, med mellanmörkt trägolv
13