5 340 foton på garderob och förvaring för könsneutrala, med mellanmörkt trägolv
Sortera efter:
Budget
Sortera efter:Populärt i dag
161 - 180 av 5 340 foton
Artikel 1 av 3
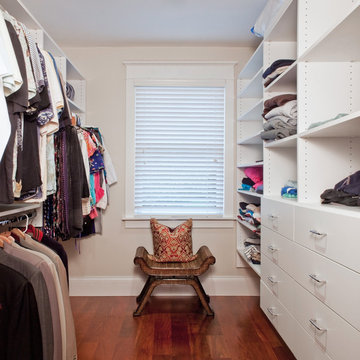
Idéer för mellanstora vintage walk-in-closets för könsneutrala, med släta luckor, vita skåp, mellanmörkt trägolv och brunt golv
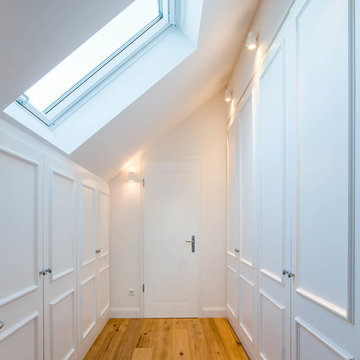
Foto: Julia Vogel, Köln
Klassisk inredning av ett mellanstort walk-in-closet för könsneutrala, med luckor med profilerade fronter, vita skåp, mellanmörkt trägolv och brunt golv
Klassisk inredning av ett mellanstort walk-in-closet för könsneutrala, med luckor med profilerade fronter, vita skåp, mellanmörkt trägolv och brunt golv
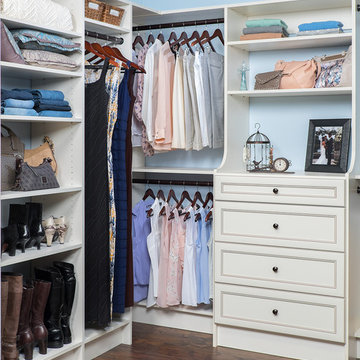
Inspiration för ett mellanstort vintage walk-in-closet för könsneutrala, med luckor med profilerade fronter, vita skåp och mellanmörkt trägolv

This 1930's Barrington Hills farmhouse was in need of some TLC when it was purchased by this southern family of five who planned to make it their new home. The renovation taken on by Advance Design Studio's designer Scott Christensen and master carpenter Justin Davis included a custom porch, custom built in cabinetry in the living room and children's bedrooms, 2 children's on-suite baths, a guest powder room, a fabulous new master bath with custom closet and makeup area, a new upstairs laundry room, a workout basement, a mud room, new flooring and custom wainscot stairs with planked walls and ceilings throughout the home.
The home's original mechanicals were in dire need of updating, so HVAC, plumbing and electrical were all replaced with newer materials and equipment. A dramatic change to the exterior took place with the addition of a quaint standing seam metal roofed farmhouse porch perfect for sipping lemonade on a lazy hot summer day.
In addition to the changes to the home, a guest house on the property underwent a major transformation as well. Newly outfitted with updated gas and electric, a new stacking washer/dryer space was created along with an updated bath complete with a glass enclosed shower, something the bath did not previously have. A beautiful kitchenette with ample cabinetry space, refrigeration and a sink was transformed as well to provide all the comforts of home for guests visiting at the classic cottage retreat.
The biggest design challenge was to keep in line with the charm the old home possessed, all the while giving the family all the convenience and efficiency of modern functioning amenities. One of the most interesting uses of material was the porcelain "wood-looking" tile used in all the baths and most of the home's common areas. All the efficiency of porcelain tile, with the nostalgic look and feel of worn and weathered hardwood floors. The home’s casual entry has an 8" rustic antique barn wood look porcelain tile in a rich brown to create a warm and welcoming first impression.
Painted distressed cabinetry in muted shades of gray/green was used in the powder room to bring out the rustic feel of the space which was accentuated with wood planked walls and ceilings. Fresh white painted shaker cabinetry was used throughout the rest of the rooms, accentuated by bright chrome fixtures and muted pastel tones to create a calm and relaxing feeling throughout the home.
Custom cabinetry was designed and built by Advance Design specifically for a large 70” TV in the living room, for each of the children’s bedroom’s built in storage, custom closets, and book shelves, and for a mudroom fit with custom niches for each family member by name.
The ample master bath was fitted with double vanity areas in white. A generous shower with a bench features classic white subway tiles and light blue/green glass accents, as well as a large free standing soaking tub nestled under a window with double sconces to dim while relaxing in a luxurious bath. A custom classic white bookcase for plush towels greets you as you enter the sanctuary bath.
Joe Nowak
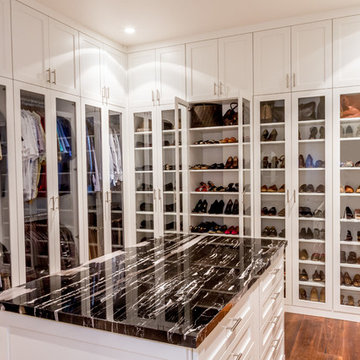
Bild på ett funkis walk-in-closet för könsneutrala, med luckor med glaspanel, vita skåp, mellanmörkt trägolv och brunt golv
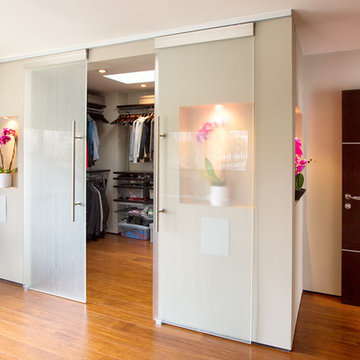
Exempel på ett stort modernt omklädningsrum för könsneutrala, med öppna hyllor, skåp i mörkt trä och mellanmörkt trägolv
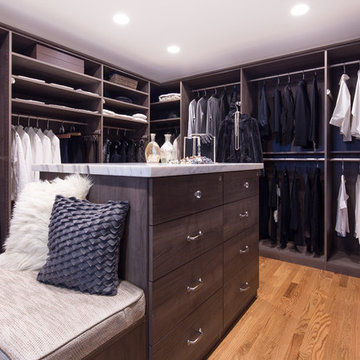
Walk-in Master Closet designed for two or just for you. Get dressed in your closet each morning, with this design. Everything you want and need.
Designer: Karin Parodi
Photographer :Karine Weiller
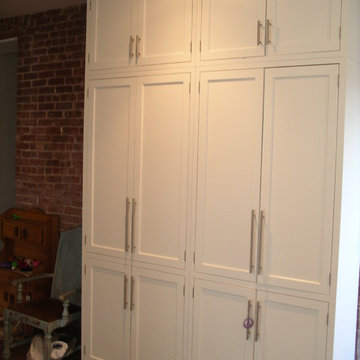
Michelle T
Inspiration för ett mellanstort funkis klädskåp för könsneutrala, med luckor med infälld panel, vita skåp och mellanmörkt trägolv
Inspiration för ett mellanstort funkis klädskåp för könsneutrala, med luckor med infälld panel, vita skåp och mellanmörkt trägolv
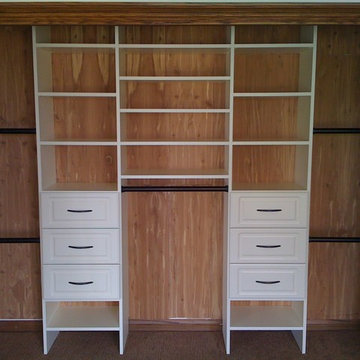
Tailored Living makes the most of your reach-in closets. You don't need to live with just a shelf and pole. We can add more shelves, more hanging, and more space with our custom designs.
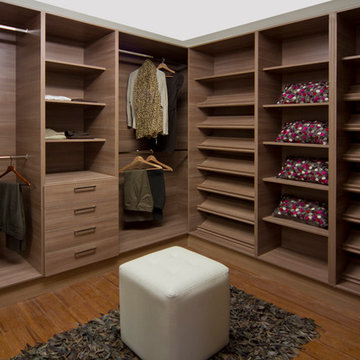
COMFORT
MADEVAL USA
Idéer för mellanstora funkis walk-in-closets för könsneutrala, med släta luckor, skåp i mellenmörkt trä och mellanmörkt trägolv
Idéer för mellanstora funkis walk-in-closets för könsneutrala, med släta luckor, skåp i mellenmörkt trä och mellanmörkt trägolv

This was a complete remodel of a traditional 80's split level home. With the main focus of the homeowners wanting to age in place, making sure materials required little maintenance was key. Taking advantage of their beautiful view and adding lots of natural light defined the overall design.
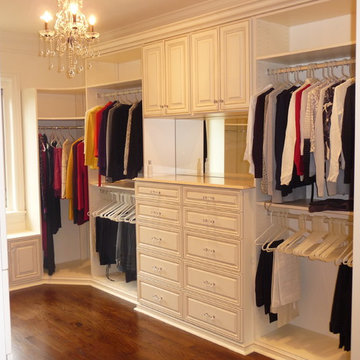
This luxurious and sophisticated dressing room and master closet for her includes special touches and ample storage. Call us for a free consultation 703.707.0009
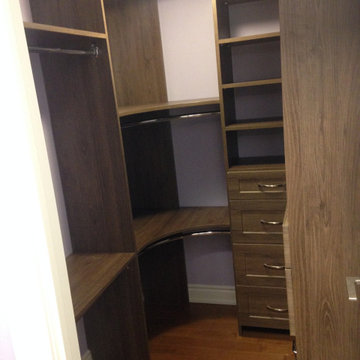
Homeowner has a small walk-in closet in their high rise condo and wanted to maximize storage capacity and also make it functional and easy to access items. The use of the curved corner solution maximizes corner space. All 3 walls had closet soluitions.

Idéer för ett mycket stort klassiskt walk-in-closet för könsneutrala, med luckor med glaspanel, vita skåp, mellanmörkt trägolv och brunt golv
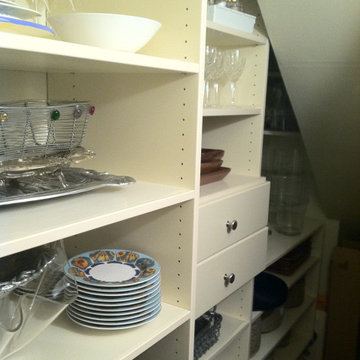
Idéer för att renovera ett litet funkis walk-in-closet för könsneutrala, med släta luckor, beige skåp och mellanmörkt trägolv
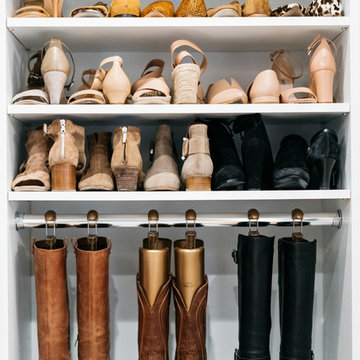
Inspiration för mellanstora klassiska walk-in-closets för könsneutrala, med skåp i shakerstil, vita skåp, mellanmörkt trägolv och brunt golv
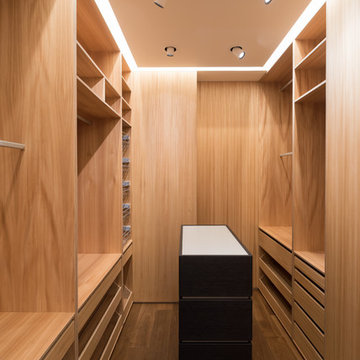
Foto på ett litet funkis omklädningsrum för könsneutrala, med släta luckor, skåp i mellenmörkt trä, mellanmörkt trägolv och brunt golv
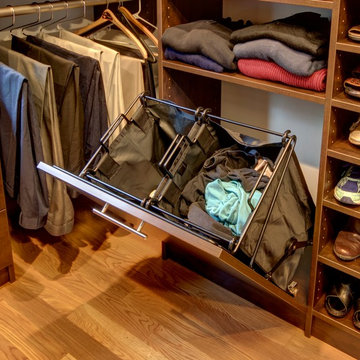
Large walk in closet with makeup built in, shoe storage, necklace cabinet, drawer hutch built ins and more.
Photos by Denis
Bild på ett stort vintage walk-in-closet för könsneutrala, med släta luckor, skåp i mörkt trä, mellanmörkt trägolv och brunt golv
Bild på ett stort vintage walk-in-closet för könsneutrala, med släta luckor, skåp i mörkt trä, mellanmörkt trägolv och brunt golv
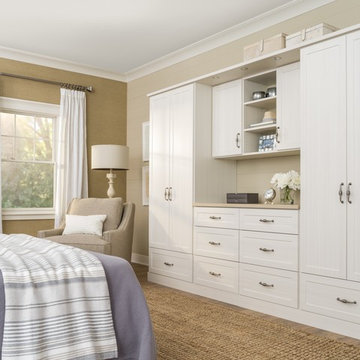
Idéer för mellanstora vintage omklädningsrum för könsneutrala, med skåp i shakerstil, vita skåp, mellanmörkt trägolv och brunt golv
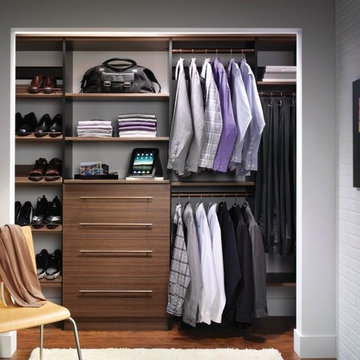
Idéer för mellanstora vintage klädskåp för könsneutrala, med öppna hyllor, skåp i mellenmörkt trä och mellanmörkt trägolv
5 340 foton på garderob och förvaring för könsneutrala, med mellanmörkt trägolv
9