772 foton på garderob och förvaring för könsneutrala, med vitt golv
Sortera efter:
Budget
Sortera efter:Populärt i dag
1 - 20 av 772 foton
Artikel 1 av 3

Bild på ett stort vintage walk-in-closet för könsneutrala, med öppna hyllor, skåp i ljust trä, marmorgolv och vitt golv

Our Princeton architects collaborated with the homeowners to customize two spaces within the primary suite of this home - the closet and the bathroom. The new, gorgeous, expansive, walk-in closet was previously a small closet and attic space. We added large windows and designed a window seat at each dormer. Custom-designed to meet the needs of the homeowners, this space has the perfect balance or hanging and drawer storage. The center islands offers multiple drawers and a separate vanity with mirror has space for make-up and jewelry. Shoe shelving is on the back wall with additional drawer space. The remainder of the wall space is full of short and long hanging areas and storage shelves, creating easy access for bulkier items such as sweaters.
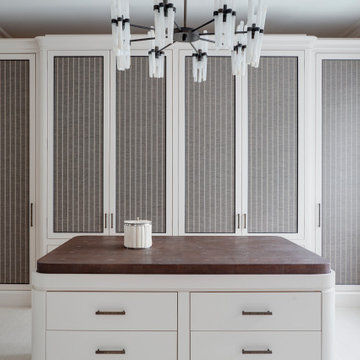
Exempel på ett mellanstort klassiskt omklädningsrum för könsneutrala, med luckor med profilerade fronter, grå skåp, heltäckningsmatta och vitt golv
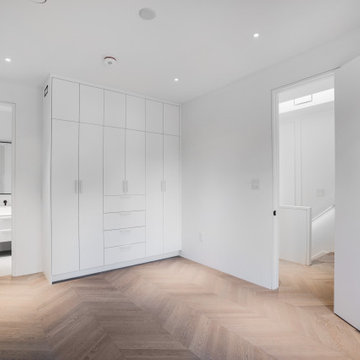
Idéer för mellanstora vintage garderober för könsneutrala, med släta luckor, vita skåp, ljust trägolv och vitt golv
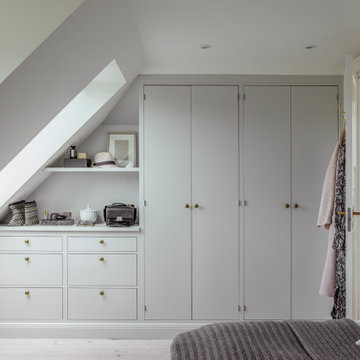
Garderobe tilpasset rummets konstruktion.
Idéer för att renovera ett mellanstort vintage klädskåp för könsneutrala, med släta luckor, vita skåp, ljust trägolv och vitt golv
Idéer för att renovera ett mellanstort vintage klädskåp för könsneutrala, med släta luckor, vita skåp, ljust trägolv och vitt golv
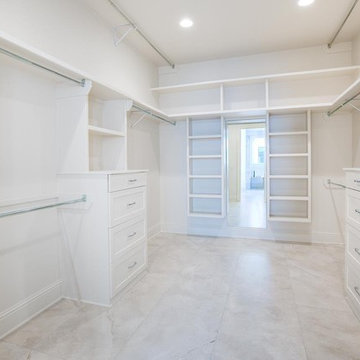
Benjamin Nguyen
Klassisk inredning av ett stort walk-in-closet för könsneutrala, med skåp i shakerstil, vita skåp, marmorgolv och vitt golv
Klassisk inredning av ett stort walk-in-closet för könsneutrala, med skåp i shakerstil, vita skåp, marmorgolv och vitt golv

Master Suite, Window Seat
www.johnevansdesign.com
(Photographed by Billy Bolton)
Inspiration för ett mycket stort lantligt omklädningsrum för könsneutrala, med öppna hyllor, vita skåp, heltäckningsmatta och vitt golv
Inspiration för ett mycket stort lantligt omklädningsrum för könsneutrala, med öppna hyllor, vita skåp, heltäckningsmatta och vitt golv
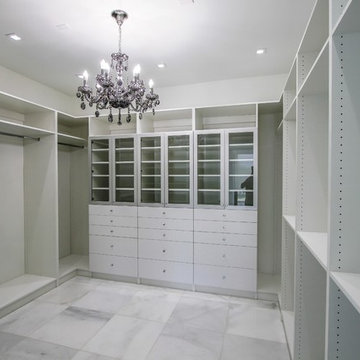
Foto på ett stort funkis omklädningsrum för könsneutrala, med släta luckor, vita skåp, marmorgolv och vitt golv
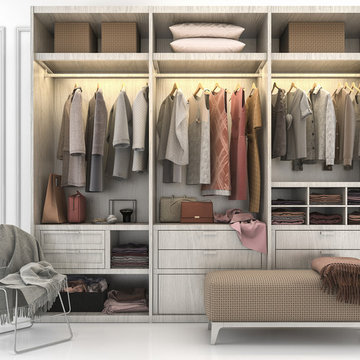
Modern inredning av ett stort walk-in-closet för könsneutrala, med släta luckor, grå skåp och vitt golv
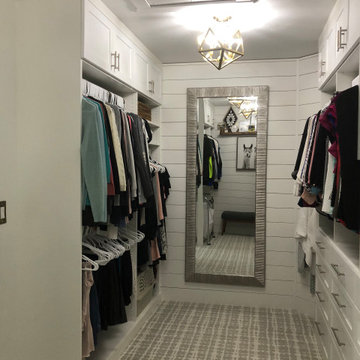
Typical builder closet with fixed rods and shelves, all sprayed the same color as the ceiling and walls.
Inredning av ett lantligt mellanstort walk-in-closet för könsneutrala, med skåp i shakerstil, vita skåp, heltäckningsmatta och vitt golv
Inredning av ett lantligt mellanstort walk-in-closet för könsneutrala, med skåp i shakerstil, vita skåp, heltäckningsmatta och vitt golv
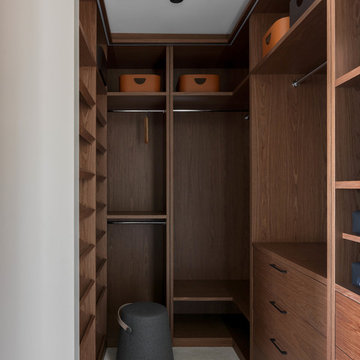
Квартира в жилом комплексе «Рублевские огни» на Западе Москвы была выбрана во многом из-за красивых видов, которые открываются с 22 этажа. Она стала подарком родителей для сына-студента — первым отдельным жильем молодого человека, началом самостоятельной жизни.
Архитектор: Тимур Шарипов
Подбор мебели: Ольга Истомина
Светодизайнер: Сергей Назаров
Фото: Сергей Красюк
Этот проект был опубликован на интернет-портале Интерьер + Дизайн
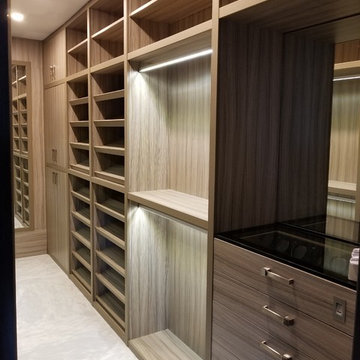
Idéer för att renovera ett stort vintage walk-in-closet för könsneutrala, med öppna hyllor, skåp i ljust trä, marmorgolv och vitt golv
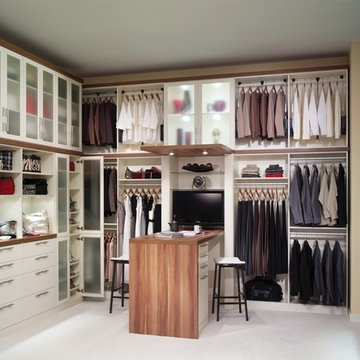
Beautiful walk-in closet and dressing room. Features include shoe storage, handbag storage pull-down hanging system, slide out mirror, double tiered jewelry trays and a swivel ironing board. Shown in Eggshell Ivory with Forterra in Canyon Plum. Call for a Free Consultation at 610-358-3171

Inspiration för ett stort vintage walk-in-closet för könsneutrala, med skåp i shakerstil, vita skåp, marmorgolv och vitt golv
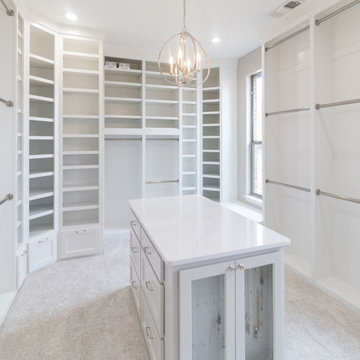
Bild på ett mycket stort vintage walk-in-closet för könsneutrala, med skåp i shakerstil, vita skåp, heltäckningsmatta och vitt golv
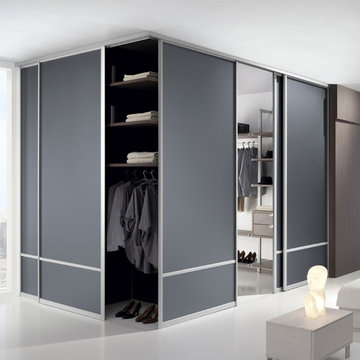
Doors in gray as space dividers
Modern inredning av ett stort walk-in-closet för könsneutrala, med öppna hyllor, skåp i mellenmörkt trä och vitt golv
Modern inredning av ett stort walk-in-closet för könsneutrala, med öppna hyllor, skåp i mellenmörkt trä och vitt golv
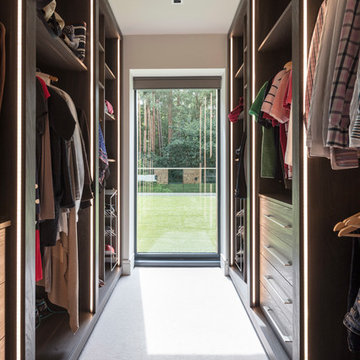
Inspiration för ett funkis walk-in-closet för könsneutrala, med släta luckor, skåp i mörkt trä, heltäckningsmatta och vitt golv

This home had a previous master bathroom remodel and addition with poor layout. Our homeowners wanted a whole new suite that was functional and beautiful. They wanted the new bathroom to feel bigger with more functional space. Their current bathroom was choppy with too many walls. The lack of storage in the bathroom and the closet was a problem and they hated the cabinets. They have a really nice large back yard and the views from the bathroom should take advantage of that.
We decided to move the main part of the bathroom to the rear of the bathroom that has the best view and combine the closets into one closet, which required moving all of the plumbing, as well as the entrance to the new bathroom. Where the old toilet, tub and shower were is now the new extra-large closet. We had to frame in the walls where the glass blocks were once behind the tub and the old doors that once went to the shower and water closet. We installed a new soft close pocket doors going into the water closet and the new closet. A new window was added behind the tub taking advantage of the beautiful backyard. In the partial frameless shower we installed a fogless mirror, shower niches and a large built in bench. . An articulating wall mount TV was placed outside of the closet, to be viewed from anywhere in the bathroom.
The homeowners chose some great floating vanity cabinets to give their new bathroom a more modern feel that went along great with the large porcelain tile flooring. A decorative tumbled marble mosaic tile was chosen for the shower walls, which really makes it a wow factor! New recessed can lights were added to brighten up the room, as well as four new pendants hanging on either side of the three mirrors placed above the seated make-up area and sinks.
Design/Remodel by Hatfield Builders & Remodelers | Photography by Versatile Imaging
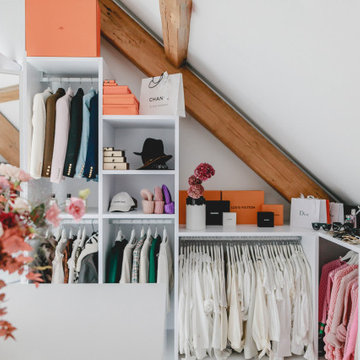
Ankleide nach Maß gefertigt mit offenen Regalen in der Dachschräge
Foto på ett stort funkis omklädningsrum för könsneutrala, med öppna hyllor, vita skåp, marmorgolv och vitt golv
Foto på ett stort funkis omklädningsrum för könsneutrala, med öppna hyllor, vita skåp, marmorgolv och vitt golv
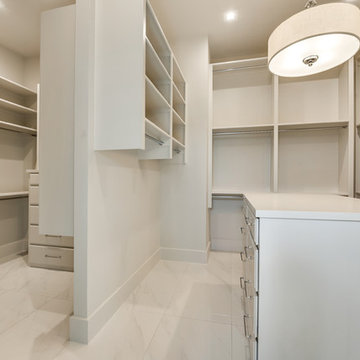
Idéer för att renovera ett stort funkis walk-in-closet för könsneutrala, med luckor med lamellpanel, vita skåp, marmorgolv och vitt golv
772 foton på garderob och förvaring för könsneutrala, med vitt golv
1