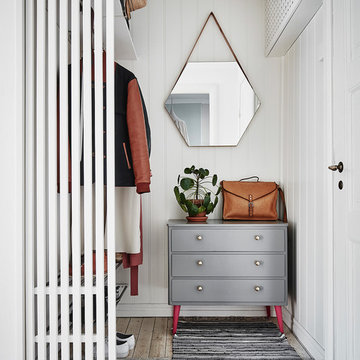1 289 foton på garderob och förvaring, med vitt golv
Sortera efter:
Budget
Sortera efter:Populärt i dag
1 - 20 av 1 289 foton
Artikel 1 av 2

Bild på ett stort vintage walk-in-closet för könsneutrala, med öppna hyllor, skåp i ljust trä, marmorgolv och vitt golv

Our Princeton architects collaborated with the homeowners to customize two spaces within the primary suite of this home - the closet and the bathroom. The new, gorgeous, expansive, walk-in closet was previously a small closet and attic space. We added large windows and designed a window seat at each dormer. Custom-designed to meet the needs of the homeowners, this space has the perfect balance or hanging and drawer storage. The center islands offers multiple drawers and a separate vanity with mirror has space for make-up and jewelry. Shoe shelving is on the back wall with additional drawer space. The remainder of the wall space is full of short and long hanging areas and storage shelves, creating easy access for bulkier items such as sweaters.
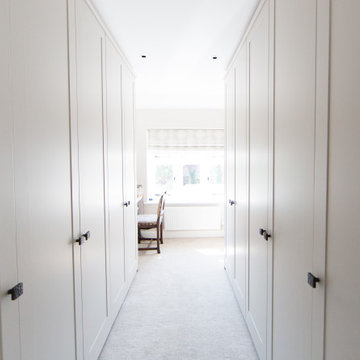
Built in dressing room and office space in an arts and crafts conversion
Idéer för ett mellanstort amerikanskt omklädningsrum för kvinnor, med skåp i shakerstil, vita skåp, heltäckningsmatta och vitt golv
Idéer för ett mellanstort amerikanskt omklädningsrum för kvinnor, med skåp i shakerstil, vita skåp, heltäckningsmatta och vitt golv
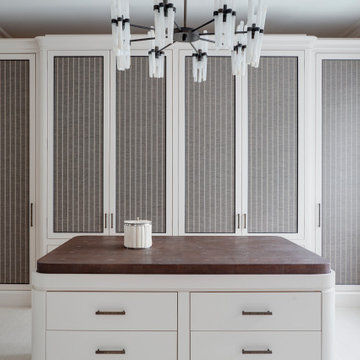
Exempel på ett mellanstort klassiskt omklädningsrum för könsneutrala, med luckor med profilerade fronter, grå skåp, heltäckningsmatta och vitt golv
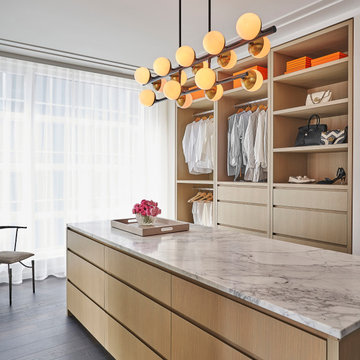
Inredning av en modern garderob, med släta luckor, skåp i ljust trä och vitt golv
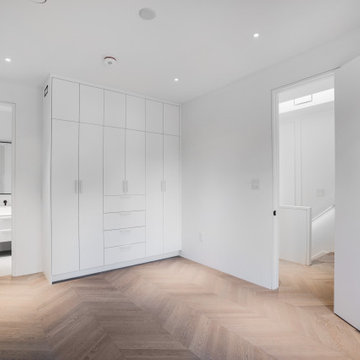
Idéer för mellanstora vintage garderober för könsneutrala, med släta luckor, vita skåp, ljust trägolv och vitt golv
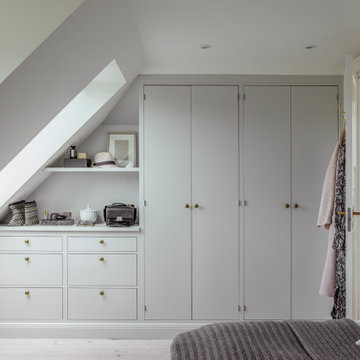
Garderobe tilpasset rummets konstruktion.
Idéer för att renovera ett mellanstort vintage klädskåp för könsneutrala, med släta luckor, vita skåp, ljust trägolv och vitt golv
Idéer för att renovera ett mellanstort vintage klädskåp för könsneutrala, med släta luckor, vita skåp, ljust trägolv och vitt golv
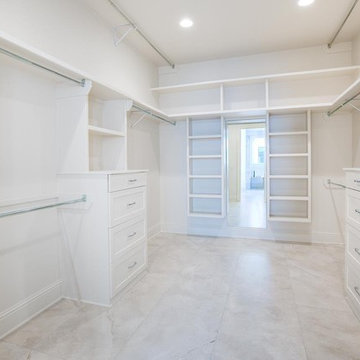
Benjamin Nguyen
Klassisk inredning av ett stort walk-in-closet för könsneutrala, med skåp i shakerstil, vita skåp, marmorgolv och vitt golv
Klassisk inredning av ett stort walk-in-closet för könsneutrala, med skåp i shakerstil, vita skåp, marmorgolv och vitt golv

Master Suite, Window Seat
www.johnevansdesign.com
(Photographed by Billy Bolton)
Inspiration för ett mycket stort lantligt omklädningsrum för könsneutrala, med öppna hyllor, vita skåp, heltäckningsmatta och vitt golv
Inspiration för ett mycket stort lantligt omklädningsrum för könsneutrala, med öppna hyllor, vita skåp, heltäckningsmatta och vitt golv
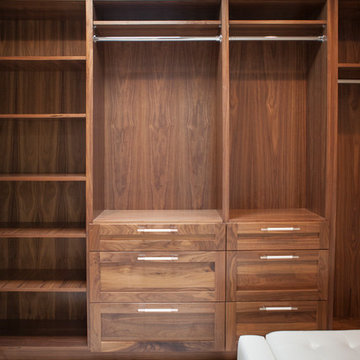
Master closet featuring:
Walnut shaker style cabinetry,
Porcelain looking marble floor tile in herringbone pattern,
Leather pulls,
Photo by Kim Rodgers Photography
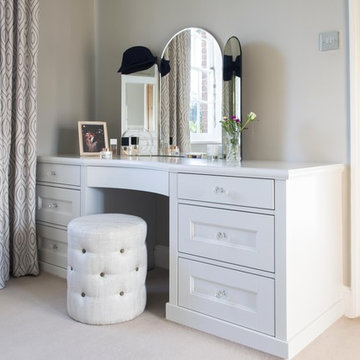
Inredning av ett klassiskt mellanstort omklädningsrum för kvinnor, med skåp i shakerstil, vita skåp, heltäckningsmatta och vitt golv
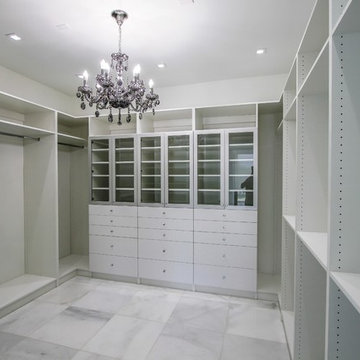
Foto på ett stort funkis omklädningsrum för könsneutrala, med släta luckor, vita skåp, marmorgolv och vitt golv
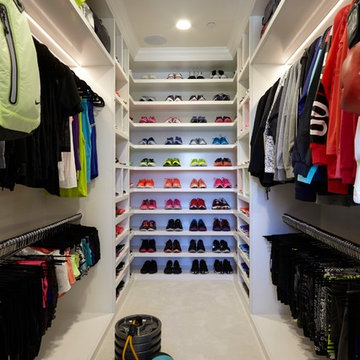
Foto på ett funkis walk-in-closet för kvinnor, med öppna hyllor, vita skåp, heltäckningsmatta och vitt golv
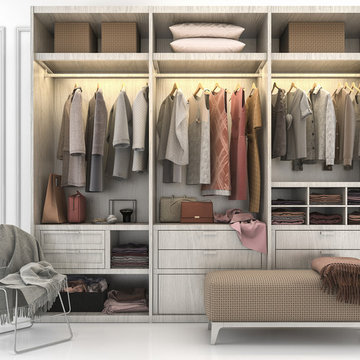
Modern inredning av ett stort walk-in-closet för könsneutrala, med släta luckor, grå skåp och vitt golv
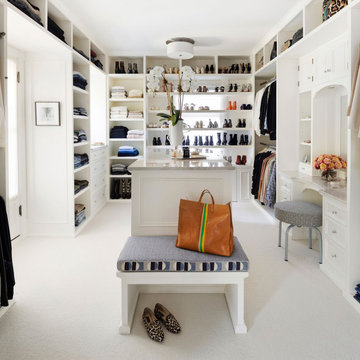
Contractor: Dovetail Renovation
Interior Design: Martha Dayton Design
Photography: Spacecrafting
Idéer för stora vintage walk-in-closets, med heltäckningsmatta och vitt golv
Idéer för stora vintage walk-in-closets, med heltäckningsmatta och vitt golv
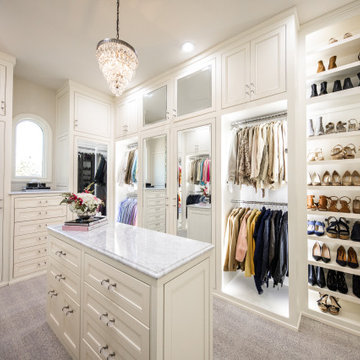
Klassisk inredning av en garderob för kvinnor, med luckor med profilerade fronter, vita skåp och vitt golv
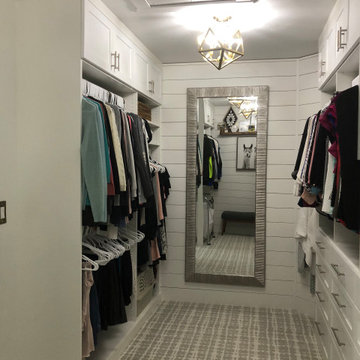
Typical builder closet with fixed rods and shelves, all sprayed the same color as the ceiling and walls.
Inredning av ett lantligt mellanstort walk-in-closet för könsneutrala, med skåp i shakerstil, vita skåp, heltäckningsmatta och vitt golv
Inredning av ett lantligt mellanstort walk-in-closet för könsneutrala, med skåp i shakerstil, vita skåp, heltäckningsmatta och vitt golv
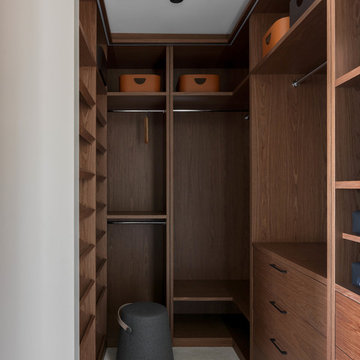
Квартира в жилом комплексе «Рублевские огни» на Западе Москвы была выбрана во многом из-за красивых видов, которые открываются с 22 этажа. Она стала подарком родителей для сына-студента — первым отдельным жильем молодого человека, началом самостоятельной жизни.
Архитектор: Тимур Шарипов
Подбор мебели: Ольга Истомина
Светодизайнер: Сергей Назаров
Фото: Сергей Красюк
Этот проект был опубликован на интернет-портале Интерьер + Дизайн
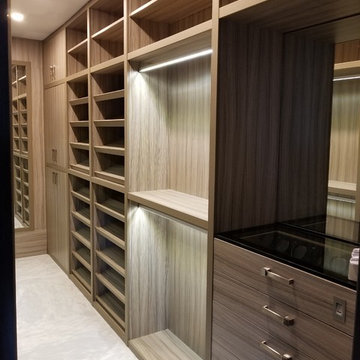
Idéer för att renovera ett stort vintage walk-in-closet för könsneutrala, med öppna hyllor, skåp i ljust trä, marmorgolv och vitt golv
1 289 foton på garderob och förvaring, med vitt golv
1
