8 325 foton på garderob och förvaring för könsneutrala
Sortera efter:
Budget
Sortera efter:Populärt i dag
121 - 140 av 8 325 foton
Artikel 1 av 3

Inspiration för ett stort funkis omklädningsrum för könsneutrala, med släta luckor, skåp i mörkt trä och travertin golv

Alan Barley, AIA
This soft hill country contemporary family home is nestled in a surrounding live oak sanctuary in Spicewood, Texas. A screened-in porch creates a relaxing and welcoming environment while the large windows flood the house with natural lighting. The large overhangs keep the hot Texas heat at bay. Energy efficient appliances and site specific open house plan allows for a spacious home while taking advantage of the prevailing breezes which decreases energy consumption.
screened in porch, austin luxury home, austin custom home, barleypfeiffer architecture, barleypfeiffer, wood floors, sustainable design, soft hill contemporary, sleek design, pro work, modern, low voc paint, live oaks sanctuary, live oaks, interiors and consulting, house ideas, home planning, 5 star energy, hill country, high performance homes, green building, fun design, 5 star applance, find a pro, family home, elegance, efficient, custom-made, comprehensive sustainable architects, barley & pfeiffer architects,
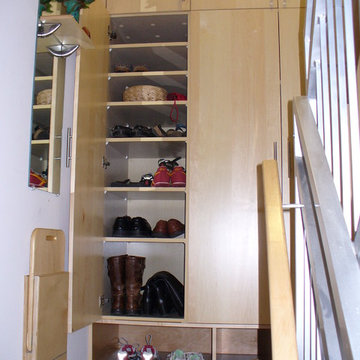
Exempel på ett mellanstort modernt klädskåp för könsneutrala, med släta luckor, skåp i ljust trä och klinkergolv i porslin
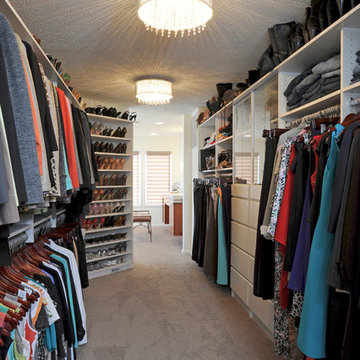
Bild på ett stort vintage walk-in-closet för könsneutrala, med vita skåp och heltäckningsmatta
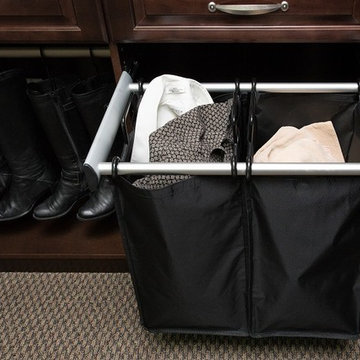
Photo: Karine Weiller
Idéer för stora vintage walk-in-closets för könsneutrala, med luckor med upphöjd panel, skåp i mörkt trä, heltäckningsmatta och flerfärgat golv
Idéer för stora vintage walk-in-closets för könsneutrala, med luckor med upphöjd panel, skåp i mörkt trä, heltäckningsmatta och flerfärgat golv
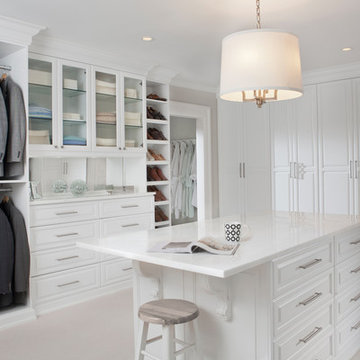
We built this stunning dressing room in maple wood with a crisp white painted finish. The space features a bench radiator cover, hutch, center island, enclosed shoe wall with numerous shelves and cubbies, abundant hanging storage, Revere Style doors and a vanity. The beautiful marble counter tops and other decorative items were supplied by the homeowner. The Island has deep velvet lined drawers, double jewelry drawers, large hampers and decorative corbels under the extended overhang. The hutch has clear glass shelves, framed glass door fronts and surface mounted LED lighting. The dressing room features brushed chrome tie racks, belt racks, scarf racks and valet rods.
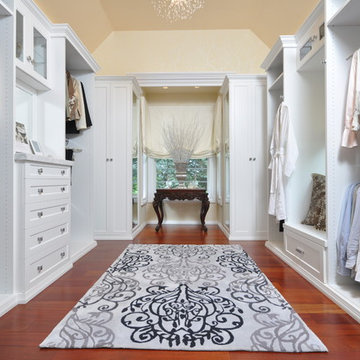
Paul Wesley
Idéer för mellanstora vintage walk-in-closets för könsneutrala, med luckor med infälld panel, vita skåp och mellanmörkt trägolv
Idéer för mellanstora vintage walk-in-closets för könsneutrala, med luckor med infälld panel, vita skåp och mellanmörkt trägolv
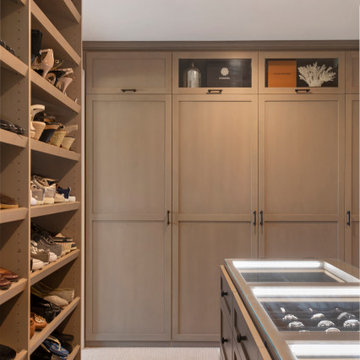
Custom walk in closet with a island to display watches and jewelry designed JL Interiors.
JL Interiors is a LA-based creative/diverse firm that specializes in residential interiors. JL Interiors empowers homeowners to design their dream home that they can be proud of! The design isn’t just about making things beautiful; it’s also about making things work beautifully. Contact us for a free consultation Hello@JLinteriors.design _ 310.390.6849_ www.JLinteriors.design
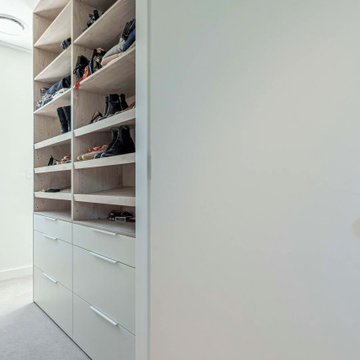
Inredning av ett modernt stort walk-in-closet för könsneutrala, med släta luckor, vita skåp, heltäckningsmatta och beiget golv

Inspired by the iconic American farmhouse, this transitional home blends a modern sense of space and living with traditional form and materials. Details are streamlined and modernized, while the overall form echoes American nastolgia. Past the expansive and welcoming front patio, one enters through the element of glass tying together the two main brick masses.
The airiness of the entry glass wall is carried throughout the home with vaulted ceilings, generous views to the outside and an open tread stair with a metal rail system. The modern openness is balanced by the traditional warmth of interior details, including fireplaces, wood ceiling beams and transitional light fixtures, and the restrained proportion of windows.
The home takes advantage of the Colorado sun by maximizing the southern light into the family spaces and Master Bedroom, orienting the Kitchen, Great Room and informal dining around the outdoor living space through views and multi-slide doors, the formal Dining Room spills out to the front patio through a wall of French doors, and the 2nd floor is dominated by a glass wall to the front and a balcony to the rear.
As a home for the modern family, it seeks to balance expansive gathering spaces throughout all three levels, both indoors and out, while also providing quiet respites such as the 5-piece Master Suite flooded with southern light, the 2nd floor Reading Nook overlooking the street, nestled between the Master and secondary bedrooms, and the Home Office projecting out into the private rear yard. This home promises to flex with the family looking to entertain or stay in for a quiet evening.

Idéer för att renovera ett mellanstort vintage walk-in-closet för könsneutrala, med släta luckor, vita skåp, ljust trägolv och brunt golv
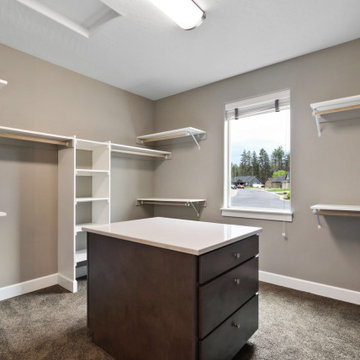
Walk in closet
Foto på ett stort amerikanskt walk-in-closet för könsneutrala, med skåp i shakerstil, skåp i mellenmörkt trä, heltäckningsmatta och brunt golv
Foto på ett stort amerikanskt walk-in-closet för könsneutrala, med skåp i shakerstil, skåp i mellenmörkt trä, heltäckningsmatta och brunt golv
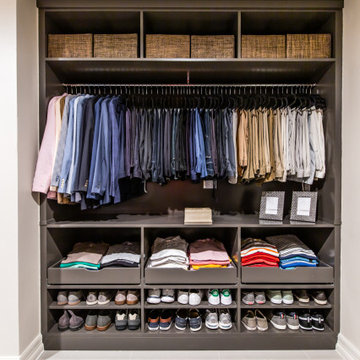
Exempel på ett mellanstort modernt walk-in-closet för könsneutrala, med släta luckor, grå skåp, klinkergolv i porslin och grått golv
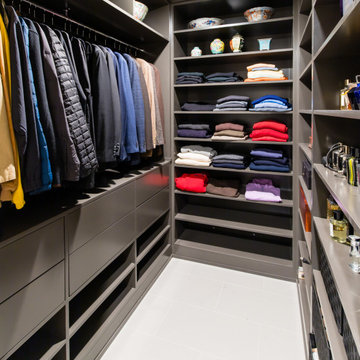
Bild på ett mellanstort funkis walk-in-closet för könsneutrala, med släta luckor, grå skåp, klinkergolv i porslin och grått golv
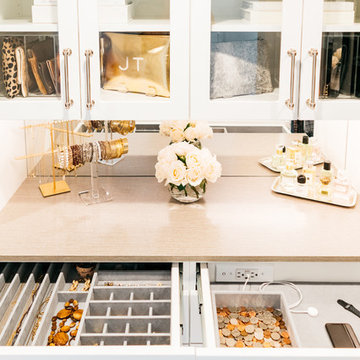
Idéer för att renovera ett mellanstort vintage walk-in-closet för könsneutrala, med skåp i shakerstil, vita skåp, mellanmörkt trägolv och brunt golv

Inredning av ett medelhavsstil mellanstort omklädningsrum för könsneutrala, med vita skåp, mellanmörkt trägolv, brunt golv och luckor med glaspanel
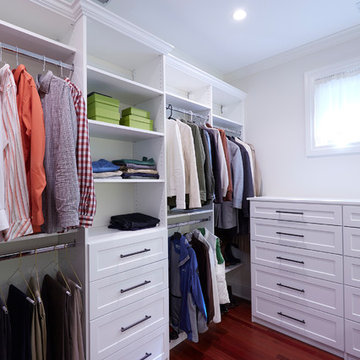
Steve Hamada
Bild på ett stort amerikanskt walk-in-closet för könsneutrala, med skåp i shakerstil, vita skåp, mörkt trägolv och rött golv
Bild på ett stort amerikanskt walk-in-closet för könsneutrala, med skåp i shakerstil, vita skåp, mörkt trägolv och rött golv
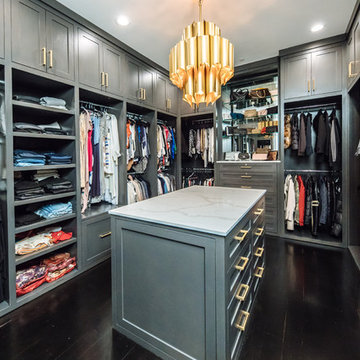
Maple Plywood custom cabinetry painted a beautiful grey with a stunning chandelier and brass hardware accents. The upper cabinets all enclosed behind solid panel doors to keep things clean and organized.
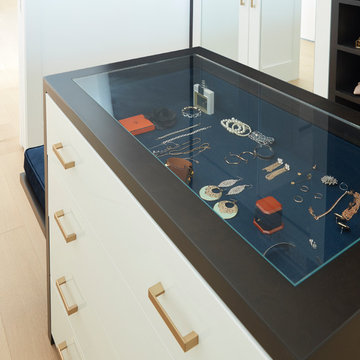
Inredning av ett modernt stort walk-in-closet för könsneutrala, med släta luckor, vita skåp, mellanmörkt trägolv och brunt golv
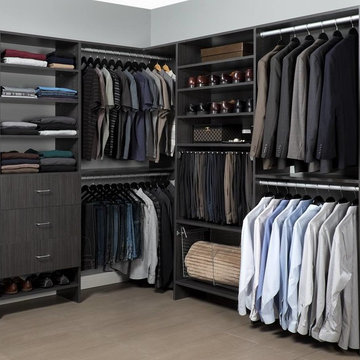
Inredning av ett modernt stort walk-in-closet för könsneutrala, med släta luckor, skåp i mörkt trä, klinkergolv i porslin och beiget golv
8 325 foton på garderob och förvaring för könsneutrala
7