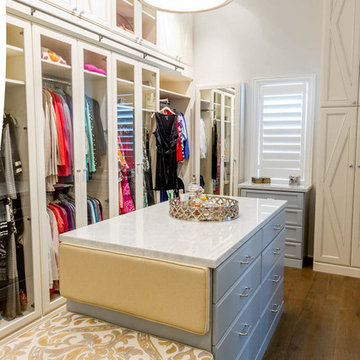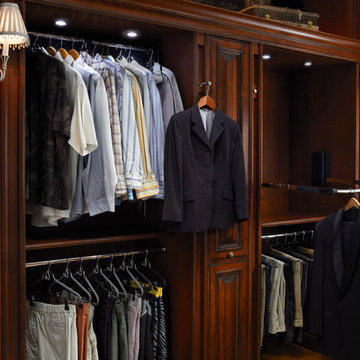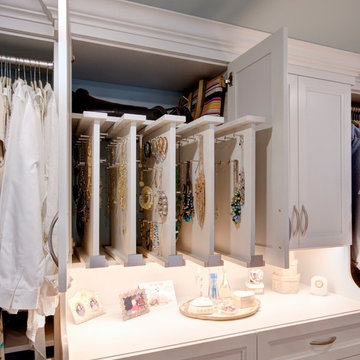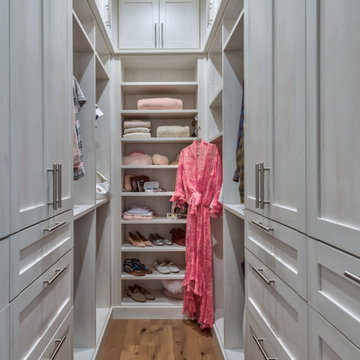14 872 foton på garderob och förvaring
Sortera efter:Populärt i dag
1 - 20 av 14 872 foton

We gave this rather dated farmhouse some dramatic upgrades that brought together the feminine with the masculine, combining rustic wood with softer elements. In terms of style her tastes leaned toward traditional and elegant and his toward the rustic and outdoorsy. The result was the perfect fit for this family of 4 plus 2 dogs and their very special farmhouse in Ipswich, MA. Character details create a visual statement, showcasing the melding of both rustic and traditional elements without too much formality. The new master suite is one of the most potent examples of the blending of styles. The bath, with white carrara honed marble countertops and backsplash, beaded wainscoting, matching pale green vanities with make-up table offset by the black center cabinet expand function of the space exquisitely while the salvaged rustic beams create an eye-catching contrast that picks up on the earthy tones of the wood. The luxurious walk-in shower drenched in white carrara floor and wall tile replaced the obsolete Jacuzzi tub. Wardrobe care and organization is a joy in the massive walk-in closet complete with custom gliding library ladder to access the additional storage above. The space serves double duty as a peaceful laundry room complete with roll-out ironing center. The cozy reading nook now graces the bay-window-with-a-view and storage abounds with a surplus of built-ins including bookcases and in-home entertainment center. You can’t help but feel pampered the moment you step into this ensuite. The pantry, with its painted barn door, slate floor, custom shelving and black walnut countertop provide much needed storage designed to fit the family’s needs precisely, including a pull out bin for dog food. During this phase of the project, the powder room was relocated and treated to a reclaimed wood vanity with reclaimed white oak countertop along with custom vessel soapstone sink and wide board paneling. Design elements effectively married rustic and traditional styles and the home now has the character to match the country setting and the improved layout and storage the family so desperately needed. And did you see the barn? Photo credit: Eric Roth

Utility closets are most commonly used to house your practical day-to-day appliances and supplies. Featured in a prefinished maple and white painted oak, this layout is a perfect blend of style and function.
transFORM’s bifold hinge decorative doors, fold at the center, taking up less room when opened than conventional style doors.
Thanks to a generous amount of shelving, this tall and slim unit allows you to store everyday household items in a smart and organized way.
Top shelves provide enough depth to hold your extra towels and bulkier linens. Cleaning supplies are easy to locate and arrange with our pull-out trays. Our sliding chrome basket not only matches the cabinet’s finishes but also serves as a convenient place to store your dirty dusting cloths until laundry day.
The space is maximized with smart storage features like an Elite Broom Hook, which is designed to keep long-handled items upright and out of the way.
An organized utility closet is essential to keeping things in order during your day-to-day chores. transFORM’s custom closets can provide you with an efficient layout that places everything you need within reach.
Photography by Ken Stabile

Foto på ett stort funkis walk-in-closet för könsneutrala, med släta luckor, skåp i ljust trä, ljust trägolv och brunt golv

Inspiration för ett stort vintage omklädningsrum för kvinnor, med öppna hyllor, vita skåp, heltäckningsmatta och grått golv

Exquisitely designed by Closet Factory Houston, this custom walk-in closet features hand-crafted, maple diamond doors that are painted in antique white and glazed in a light grey to accentuate the diamond feature. The island boasts Carrera marble tops and velvet jewelry drawer inserts.

This custom-made closet/wardrobe has a dark wood finish that compliments the architectural detail in the wood.
Idéer för att renovera ett mellanstort vintage walk-in-closet för män, med luckor med upphöjd panel och skåp i mörkt trä
Idéer för att renovera ett mellanstort vintage walk-in-closet för män, med luckor med upphöjd panel och skåp i mörkt trä

Beautiful walk in His & Her Closet in luxury High Rise Residence in Dallas, Texas. Brass hardware on shaker beaded inset style custom cabinetry with several large dressers, adjustable shoe shelving behind glass doors and glass shelving for handbag display showcase this dressing room.

Stunning textured melamine walk in closet with 2 drawer hutch sections, an island with drawers on 2 sides and custom LED lighting, mirrored doors and more.
Photos by Denis

A pull-down rack makes clothing access easy-peasy. This closet is designed for accessible storage, and plenty of it!
Inredning av ett klassiskt mycket stort walk-in-closet, med skåp i shakerstil, grå skåp, ljust trägolv och brunt golv
Inredning av ett klassiskt mycket stort walk-in-closet, med skåp i shakerstil, grå skåp, ljust trägolv och brunt golv

Double barn doors make a great entryway into this large his and hers master closet.
Photos by Chris Veith
Idéer för att renovera ett mycket stort vintage walk-in-closet för könsneutrala, med skåp i mörkt trä, ljust trägolv och släta luckor
Idéer för att renovera ett mycket stort vintage walk-in-closet för könsneutrala, med skåp i mörkt trä, ljust trägolv och släta luckor

When we started this closet was a hole, we completed renovated the closet to give our client this luxurious space to enjoy!
Inspiration för ett litet vintage walk-in-closet för könsneutrala, med luckor med infälld panel, vita skåp, mörkt trägolv och brunt golv
Inspiration för ett litet vintage walk-in-closet för könsneutrala, med luckor med infälld panel, vita skåp, mörkt trägolv och brunt golv

Inspiration för små moderna walk-in-closets för män, med släta luckor, skåp i mörkt trä, mellanmörkt trägolv och brunt golv

One of the most organized closets I've seen! With designated shelves, drawers, and hanging racks for everything from suits and dresses to shoes and purses, we also installed doors to ensure every item stays prestine and dust-free! A useful closet island space was also installed for easy storage and a place to fold clothes.
Designed by Michelle Yorke Interiors who also serves Seattle as well as Seattle's Eastside suburbs from Mercer Island all the way through Cle Elum.
For more about Michelle Yorke, click here: https://michelleyorkedesign.com/

Expanded to add organizational storage space and functionality.
Inspiration för ett mellanstort vintage walk-in-closet, med skåp i shakerstil, vita skåp, heltäckningsmatta och grått golv
Inspiration för ett mellanstort vintage walk-in-closet, med skåp i shakerstil, vita skåp, heltäckningsmatta och grått golv

Who doesn't want a rolling library ladder in their closet? Never struggle to reach those high storage areas again! A dream closet, to be sure.
Foto på ett mycket stort vintage walk-in-closet, med skåp i shakerstil, grå skåp, ljust trägolv och brunt golv
Foto på ett mycket stort vintage walk-in-closet, med skåp i shakerstil, grå skåp, ljust trägolv och brunt golv

Tk Images
Foto på ett stort vintage walk-in-closet för könsneutrala, med släta luckor, grå skåp, ljust trägolv och brunt golv
Foto på ett stort vintage walk-in-closet för könsneutrala, med släta luckor, grå skåp, ljust trägolv och brunt golv

Project photographer-Therese Hyde This photo features the master walk in closet
Inredning av ett lantligt mellanstort walk-in-closet för könsneutrala, med öppna hyllor, vita skåp, mellanmörkt trägolv och brunt golv
Inredning av ett lantligt mellanstort walk-in-closet för könsneutrala, med öppna hyllor, vita skåp, mellanmörkt trägolv och brunt golv

Exempel på ett litet klassiskt klädskåp för könsneutrala, med grått golv, mellanmörkt trägolv, öppna hyllor och vita skåp

Idéer för att renovera ett stort funkis walk-in-closet för könsneutrala, med släta luckor, skåp i ljust trä, ljust trägolv och brunt golv
14 872 foton på garderob och förvaring
1
