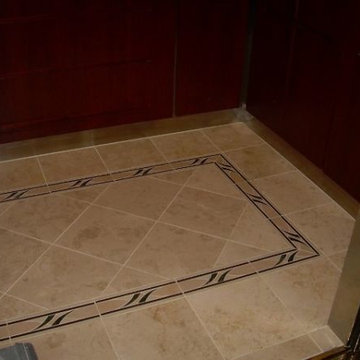14 890 foton på garderob och förvaring
Sortera efter:
Budget
Sortera efter:Populärt i dag
121 - 140 av 14 890 foton
Artikel 1 av 2

This home had a previous master bathroom remodel and addition with poor layout. Our homeowners wanted a whole new suite that was functional and beautiful. They wanted the new bathroom to feel bigger with more functional space. Their current bathroom was choppy with too many walls. The lack of storage in the bathroom and the closet was a problem and they hated the cabinets. They have a really nice large back yard and the views from the bathroom should take advantage of that.
We decided to move the main part of the bathroom to the rear of the bathroom that has the best view and combine the closets into one closet, which required moving all of the plumbing, as well as the entrance to the new bathroom. Where the old toilet, tub and shower were is now the new extra-large closet. We had to frame in the walls where the glass blocks were once behind the tub and the old doors that once went to the shower and water closet. We installed a new soft close pocket doors going into the water closet and the new closet. A new window was added behind the tub taking advantage of the beautiful backyard. In the partial frameless shower we installed a fogless mirror, shower niches and a large built in bench. . An articulating wall mount TV was placed outside of the closet, to be viewed from anywhere in the bathroom.
The homeowners chose some great floating vanity cabinets to give their new bathroom a more modern feel that went along great with the large porcelain tile flooring. A decorative tumbled marble mosaic tile was chosen for the shower walls, which really makes it a wow factor! New recessed can lights were added to brighten up the room, as well as four new pendants hanging on either side of the three mirrors placed above the seated make-up area and sinks.
Design/Remodel by Hatfield Builders & Remodelers | Photography by Versatile Imaging
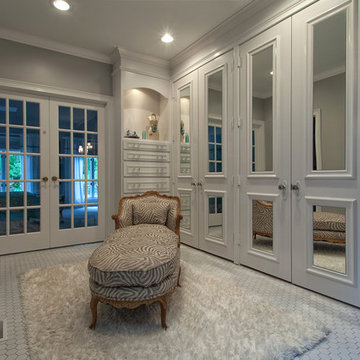
Idéer för att renovera ett stort vintage walk-in-closet för könsneutrala, med beige skåp

Blue closet and dressing room includes a vanity area, and storage for bags, hats, and shoes.
Hanging hardware is lucite and brass.
Idéer för ett stort klassiskt omklädningsrum för kvinnor, med luckor med infälld panel, blå skåp, heltäckningsmatta och grått golv
Idéer för ett stort klassiskt omklädningsrum för kvinnor, med luckor med infälld panel, blå skåp, heltäckningsmatta och grått golv
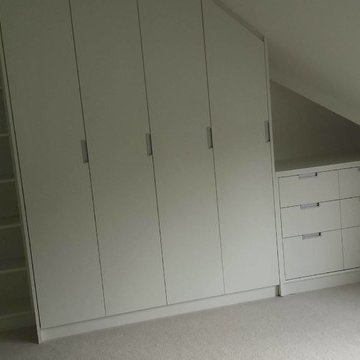
Bespoke fitted wardrobe in loft converted bedroom.
Awkward space fitted wardrobe and chest drawers.
Bild på ett litet funkis klädskåp för könsneutrala
Bild på ett litet funkis klädskåp för könsneutrala
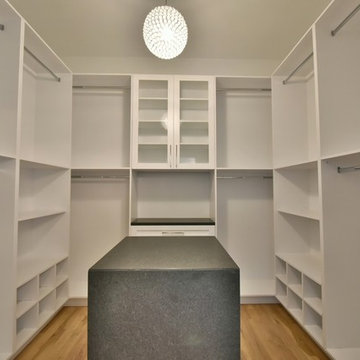
Bild på ett stort vintage walk-in-closet för könsneutrala, med öppna hyllor, vita skåp och ljust trägolv
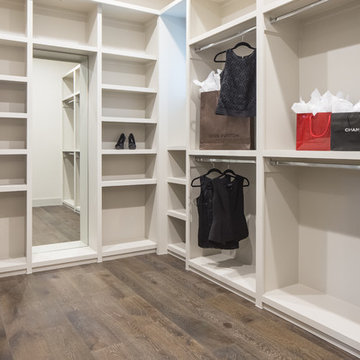
Klassisk inredning av ett stort walk-in-closet för kvinnor, med öppna hyllor, vita skåp och mellanmörkt trägolv
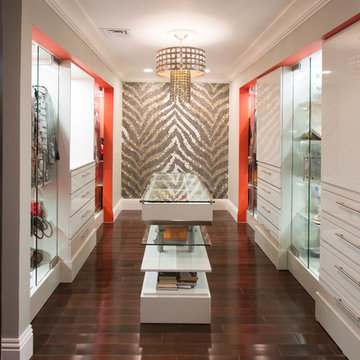
Idéer för mellanstora funkis walk-in-closets för könsneutrala, med släta luckor, vita skåp, mörkt trägolv och brunt golv
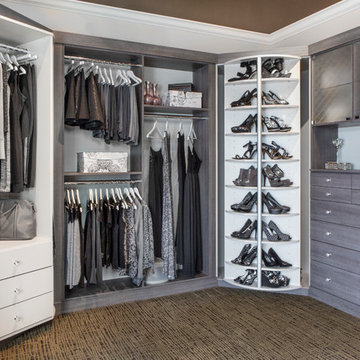
Inspiration för ett mellanstort vintage walk-in-closet för kvinnor, med släta luckor, grå skåp, heltäckningsmatta och flerfärgat golv
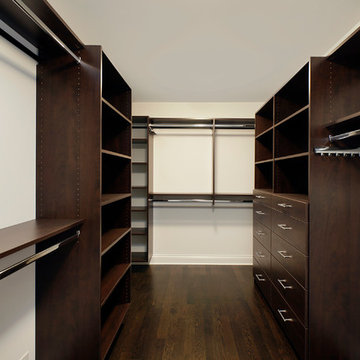
Inspiration för stora klassiska walk-in-closets för könsneutrala, med öppna hyllor, skåp i mörkt trä och mörkt trägolv
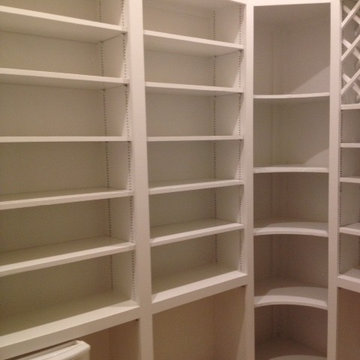
Modern inredning av ett mellanstort walk-in-closet för könsneutrala, med öppna hyllor, vita skåp, travertin golv och beiget golv
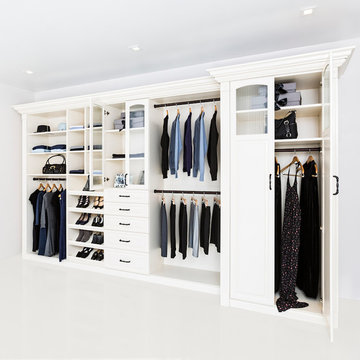
Classy traditional style reach-in closet features painted MDF and wood, dental crown molding, oil rubbed bronze hardware, and solid wood doors with elegant reeded glass.
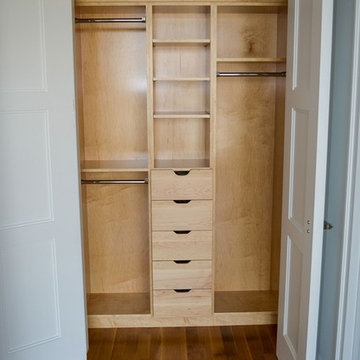
This modern maple finished closet has open shelves and flat panel drawers.
Exempel på ett mellanstort modernt klädskåp för könsneutrala, med öppna hyllor och skåp i ljust trä
Exempel på ett mellanstort modernt klädskåp för könsneutrala, med öppna hyllor och skåp i ljust trä
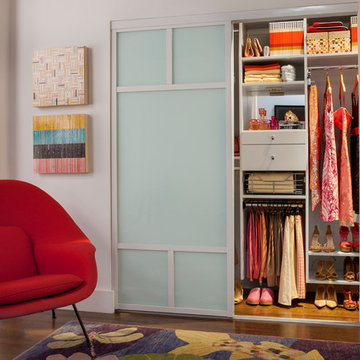
This wall hung reach-in-closet featured in white veneer and accented with polished chrome hardware can maximize your smaller closet spaces to their full potential. Our sectional silver aluminum sliding doors with frosted glass make it easy to access and close off your belongings. With extra drawers and hanging space you can display your apparel while accessories are neatly hung on sliding racks and rods. Pull-out pant racks will keep your best slacks organized and wrinkle free. Chrome baskets are a modern way to effortlessly access your important belongings. Top shelves offer room to store luggage and occasionally used items. Slanted shoe shelves make it easy to match your most fashionable footwear to any outfit. transFORM’s all-inclusive design will provide everything you need for day to day dressing, in one place.
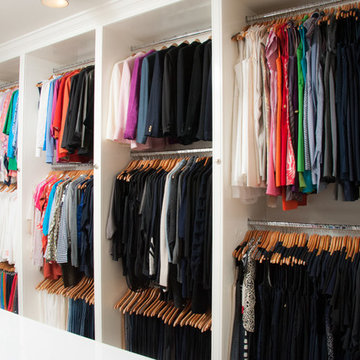
Squared Away - Designed & Organized Closet
Photography by Karen Sachar & Co.
Exempel på ett stort klassiskt walk-in-closet för kvinnor, med vita skåp, heltäckningsmatta och öppna hyllor
Exempel på ett stort klassiskt walk-in-closet för kvinnor, med vita skåp, heltäckningsmatta och öppna hyllor

The beautiful, old barn on this Topsfield estate was at risk of being demolished. Before approaching Mathew Cummings, the homeowner had met with several architects about the structure, and they had all told her that it needed to be torn down. Thankfully, for the sake of the barn and the owner, Cummings Architects has a long and distinguished history of preserving some of the oldest timber framed homes and barns in the U.S.
Once the homeowner realized that the barn was not only salvageable, but could be transformed into a new living space that was as utilitarian as it was stunning, the design ideas began flowing fast. In the end, the design came together in a way that met all the family’s needs with all the warmth and style you’d expect in such a venerable, old building.
On the ground level of this 200-year old structure, a garage offers ample room for three cars, including one loaded up with kids and groceries. Just off the garage is the mudroom – a large but quaint space with an exposed wood ceiling, custom-built seat with period detailing, and a powder room. The vanity in the powder room features a vanity that was built using salvaged wood and reclaimed bluestone sourced right on the property.
Original, exposed timbers frame an expansive, two-story family room that leads, through classic French doors, to a new deck adjacent to the large, open backyard. On the second floor, salvaged barn doors lead to the master suite which features a bright bedroom and bath as well as a custom walk-in closet with his and hers areas separated by a black walnut island. In the master bath, hand-beaded boards surround a claw-foot tub, the perfect place to relax after a long day.
In addition, the newly restored and renovated barn features a mid-level exercise studio and a children’s playroom that connects to the main house.
From a derelict relic that was slated for demolition to a warmly inviting and beautifully utilitarian living space, this barn has undergone an almost magical transformation to become a beautiful addition and asset to this stately home.

Bild på ett stort vintage walk-in-closet för könsneutrala, med öppna hyllor, mörkt trägolv och vita skåp
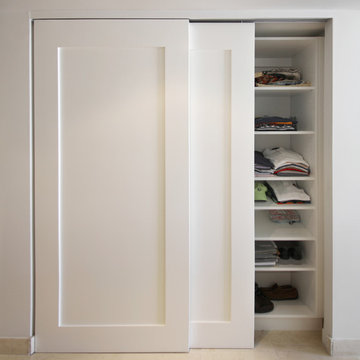
Exempel på ett litet modernt klädskåp för könsneutrala, med släta luckor, vita skåp, klinkergolv i porslin och beiget golv
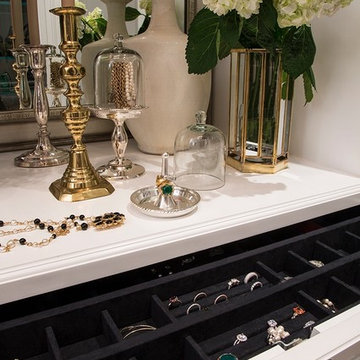
Interiors by SFA Design
Photography by Meghan Beierle-O'Brien
Inspiration för stora klassiska omklädningsrum för kvinnor, med öppna hyllor, vita skåp och mellanmörkt trägolv
Inspiration för stora klassiska omklädningsrum för kvinnor, med öppna hyllor, vita skåp och mellanmörkt trägolv
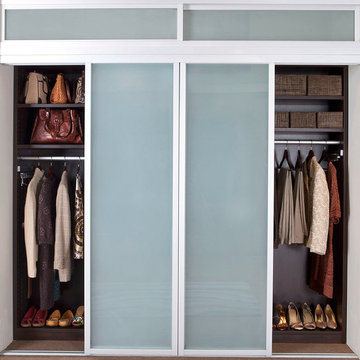
The framed glass sliding doors we offer can enclose an existing closet, divide a room or create a contemporary and hidden storage solution where there is limited space. Our aluminum sliding door frames are available with solid and wood grain finishes. The frame style and choice of glass you select are sure to give the completed design the function you need with the striking impact you want.
14 890 foton på garderob och förvaring
7
