14 890 foton på garderob och förvaring
Sortera efter:
Budget
Sortera efter:Populärt i dag
101 - 120 av 14 890 foton
Artikel 1 av 2

Bild på ett mellanstort vintage omklädningsrum för kvinnor, med luckor med infälld panel, skåp i mörkt trä, klinkergolv i porslin och beiget golv
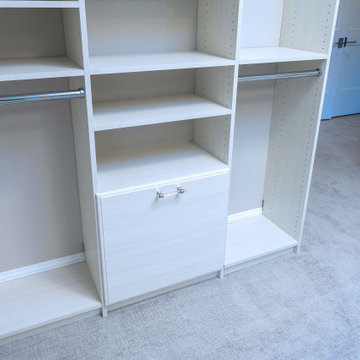
Klassisk inredning av ett stort walk-in-closet för kvinnor, med släta luckor, skåp i ljust trä, heltäckningsmatta och beiget golv

The homeowners wanted to improve the layout and function of their tired 1980’s bathrooms. The master bath had a huge sunken tub that took up half the floor space and the shower was tiny and in small room with the toilet. We created a new toilet room and moved the shower to allow it to grow in size. This new space is far more in tune with the client’s needs. The kid’s bath was a large space. It only needed to be updated to today’s look and to flow with the rest of the house. The powder room was small, adding the pedestal sink opened it up and the wallpaper and ship lap added the character that it needed
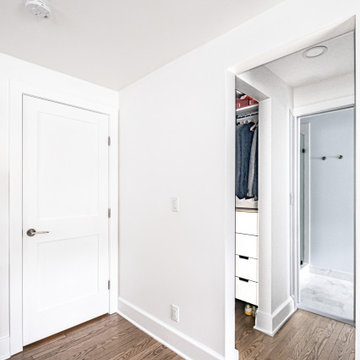
Master bedroom closets for him and her. Both closets have drawer storage, hanging and shelving for storage.
Photo by VLG Photography
Inredning av ett klassiskt mellanstort walk-in-closet för könsneutrala, med släta luckor och vita skåp
Inredning av ett klassiskt mellanstort walk-in-closet för könsneutrala, med släta luckor och vita skåp
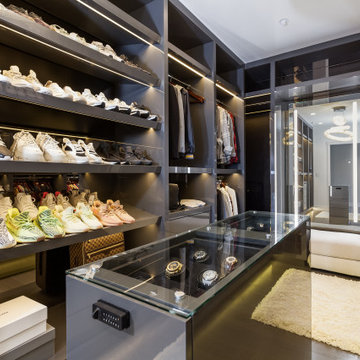
Exempel på ett mellanstort modernt walk-in-closet för könsneutrala, med släta luckor och grå skåp
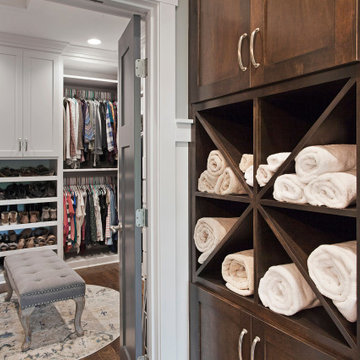
Inspiration för ett stort lantligt walk-in-closet för könsneutrala, med skåp i shakerstil, vita skåp, mörkt trägolv och brunt golv
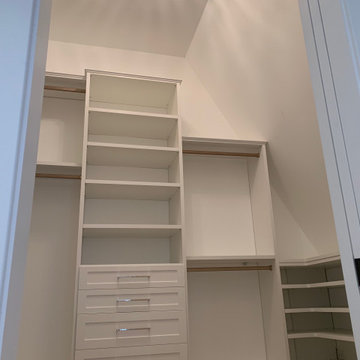
Expanded to add organizational storage space and functionality.
Idéer för att renovera ett mellanstort vintage walk-in-closet, med skåp i shakerstil, vita skåp, heltäckningsmatta och grått golv
Idéer för att renovera ett mellanstort vintage walk-in-closet, med skåp i shakerstil, vita skåp, heltäckningsmatta och grått golv

A pull-down rack makes clothing access easy-peasy. This closet is designed for accessible storage, and plenty of it!
Inredning av ett klassiskt mycket stort walk-in-closet, med skåp i shakerstil, grå skåp, ljust trägolv och brunt golv
Inredning av ett klassiskt mycket stort walk-in-closet, med skåp i shakerstil, grå skåp, ljust trägolv och brunt golv

A modern closet with a minimal design and white scheme finish. The simplicity of the entire room, with its white cabinetry, warm toned lights, and white granite counter, makes it look sophisticated and luxurious. While the decorative wood design in the wall, that is reflecting in the large mirror, adds a consistent look to the Victorian style of this traditional home.
Built by ULFBUILT. Contact us today to learn more.

Tk Images
Foto på ett stort vintage walk-in-closet för könsneutrala, med släta luckor, grå skåp, ljust trägolv och brunt golv
Foto på ett stort vintage walk-in-closet för könsneutrala, med släta luckor, grå skåp, ljust trägolv och brunt golv
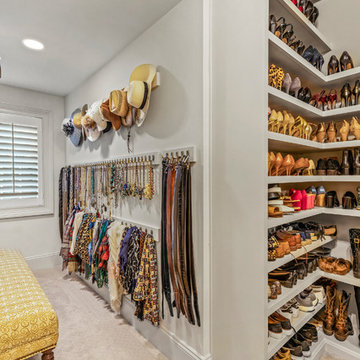
Inredning av ett klassiskt stort walk-in-closet för könsneutrala, med luckor med infälld panel, vita skåp, heltäckningsmatta och beiget golv
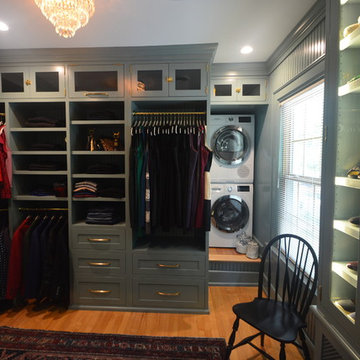
The home owners desired a more efficient and refined design for their master closet renovation project. The new custom cabinetry offers storage options for all types of clothing and accessories. A lit cabinet with adjustable shelves puts shoes on display. A custom designed cover encloses the existing heating radiator below the shoe cabinet. The built-in vanity with marble top includes storage drawers below for jewelry, smaller clothing items and an ironing board. Custom curved brass closet rods are mounted at multiple heights for various lengths of clothing. The brass cabinetry hardware is from Restoration Hardware. This second floor master closet also features a stackable washer and dryer for convenience. Design and construction by One Room at a Time, Inc.
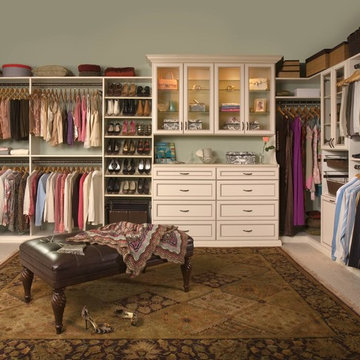
Inspiration för ett stort vintage walk-in-closet för könsneutrala, med luckor med infälld panel, beige skåp, heltäckningsmatta och beiget golv

MPI 360
Idéer för stora vintage walk-in-closets för könsneutrala, med luckor med infälld panel, vita skåp, ljust trägolv och brunt golv
Idéer för stora vintage walk-in-closets för könsneutrala, med luckor med infälld panel, vita skåp, ljust trägolv och brunt golv
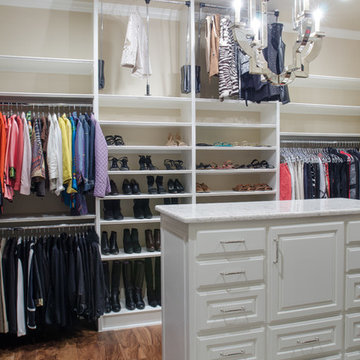
Medelhavsstil inredning av ett stort walk-in-closet för könsneutrala, med öppna hyllor, vita skåp, mörkt trägolv och brunt golv

This stunning white closet is outfitted with LED lighting throughout. Three built in dressers, a double sided island and a glass enclosed cabinet for handbags provide plenty of storage.
Photography by Kathy Tran
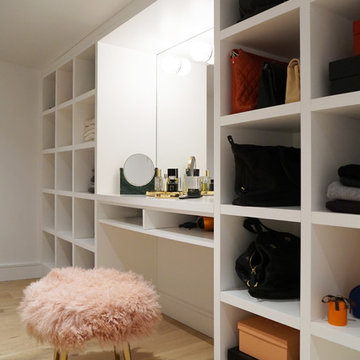
Master walk-in closet vanity with custom millwork open shelf unit.
Inspiration för mellanstora moderna omklädningsrum för kvinnor, med öppna hyllor, vita skåp, ljust trägolv och brunt golv
Inspiration för mellanstora moderna omklädningsrum för kvinnor, med öppna hyllor, vita skåp, ljust trägolv och brunt golv
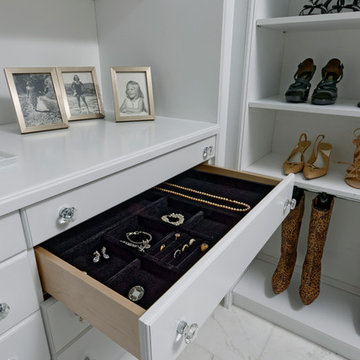
Foto på ett stort vintage walk-in-closet för könsneutrala, med luckor med upphöjd panel, vita skåp, marmorgolv och vitt golv
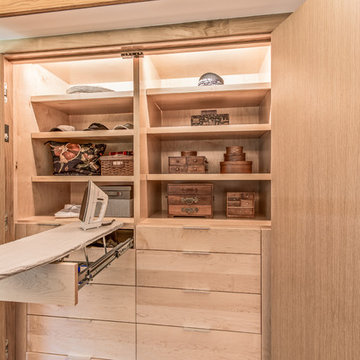
Custom closet cabinetry by Meadowlark Design+Build.
Architect: Dawn Zuber, Studio Z
Photo: Sean Carter
Inredning av ett 60 tals mellanstort klädskåp för könsneutrala, med släta luckor, skåp i ljust trä, ljust trägolv och beiget golv
Inredning av ett 60 tals mellanstort klädskåp för könsneutrala, med släta luckor, skåp i ljust trä, ljust trägolv och beiget golv
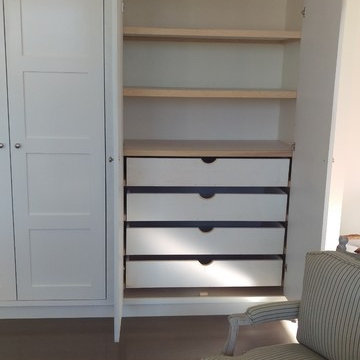
Custom built closet / wardrobe system with custom built doors, shelving and drawers
Idéer för ett mellanstort klassiskt klädskåp för könsneutrala, med luckor med infälld panel och vita skåp
Idéer för ett mellanstort klassiskt klädskåp för könsneutrala, med luckor med infälld panel och vita skåp
14 890 foton på garderob och förvaring
6