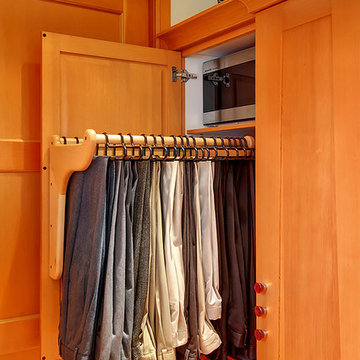170 foton på eklektisk garderob och förvaring
Sortera efter:
Budget
Sortera efter:Populärt i dag
1 - 20 av 170 foton
Artikel 1 av 3

Maida Vale Apartment in Photos: A Visual Journey
Tucked away in the serene enclave of Maida Vale, London, lies an apartment that stands as a testament to the harmonious blend of eclectic modern design and traditional elegance, masterfully brought to life by Jolanta Cajzer of Studio 212. This transformative journey from a conventional space to a breathtaking interior is vividly captured through the lens of the acclaimed photographer, Tom Kurek, and further accentuated by the vibrant artworks of Kris Cieslak.
The apartment's architectural canvas showcases tall ceilings and a layout that features two cozy bedrooms alongside a lively, light-infused living room. The design ethos, carefully curated by Jolanta Cajzer, revolves around the infusion of bright colors and the strategic placement of mirrors. This thoughtful combination not only magnifies the sense of space but also bathes the apartment in a natural light that highlights the meticulous attention to detail in every corner.
Furniture selections strike a perfect harmony between the vivacity of modern styles and the grace of classic elegance. Artworks in bold hues stand in conversation with timeless timber and leather, creating a rich tapestry of textures and styles. The inclusion of soft, plush furnishings, characterized by their modern lines and chic curves, adds a layer of comfort and contemporary flair, inviting residents and guests alike into a warm embrace of stylish living.
Central to the living space, Kris Cieslak's artworks emerge as focal points of colour and emotion, bridging the gap between the tangible and the imaginative. Featured prominently in both the living room and bedroom, these paintings inject a dynamic vibrancy into the apartment, mirroring the life and energy of Maida Vale itself. The art pieces not only complement the interior design but also narrate a story of inspiration and creativity, making the apartment a living gallery of modern artistry.
Photographed with an eye for detail and a sense of spatial harmony, Tom Kurek's images capture the essence of the Maida Vale apartment. Each photograph is a window into a world where design, art, and light converge to create an ambience that is both visually stunning and deeply comforting.
This Maida Vale apartment is more than just a living space; it's a showcase of how contemporary design, when intertwined with artistic expression and captured through skilled photography, can create a home that is both a sanctuary and a source of inspiration. It stands as a beacon of style, functionality, and artistic collaboration, offering a warm welcome to all who enter.
Hashtags:
#JolantaCajzerDesign #TomKurekPhotography #KrisCieslakArt #EclecticModern #MaidaValeStyle #LondonInteriors #BrightAndBold #MirrorMagic #SpaceEnhancement #ModernMeetsTraditional #VibrantLivingRoom #CozyBedrooms #ArtInDesign #DesignTransformation #UrbanChic #ClassicElegance #ContemporaryFlair #StylishLiving #TrendyInteriors #LuxuryHomesLondon
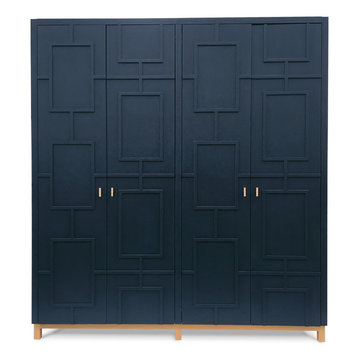
We were initially contacted by our clients to design and make a large fitted wardrobe, however after several discussions we realised that a free standing wardrobe would work better for their needs. We created the large freestanding wardrobe with four patterned doors in relief and titled it Relish. It has now been added to our range of freestanding furniture and available through Andrew Carpenter Design.
The inside of the wardrobe has rails shelves and four drawers that all fitted on concealed soft close runners. At 7 cm deep the top drawer is shallower than the others and can be used for jewellery and small items of clothing, whilst the three deeper drawers are a generous 14.5 cm deep.
The interior of the freestanding wardrobe is made from Finnish birch plywood with a solid oak frame underneath all finished in a hard wearing white oil to lighten the timber tone.
The exterior is hand brushed in deep blue.
Width 200 cm, depth: 58 cm, height: 222 cm.
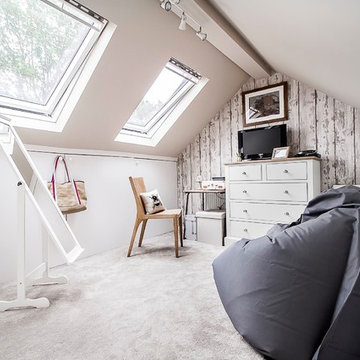
Gilda Cevasco
Bild på ett mellanstort eklektiskt walk-in-closet för könsneutrala, med släta luckor, vita skåp, heltäckningsmatta och grått golv
Bild på ett mellanstort eklektiskt walk-in-closet för könsneutrala, med släta luckor, vita skåp, heltäckningsmatta och grått golv
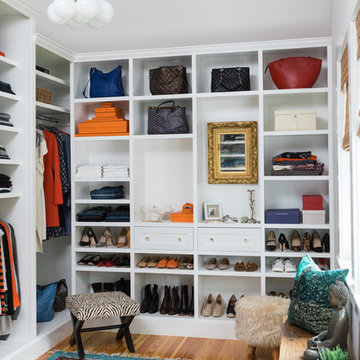
Idéer för ett stort eklektiskt walk-in-closet för könsneutrala, med skåp i shakerstil, vita skåp och mellanmörkt trägolv
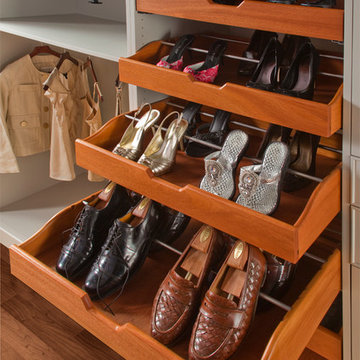
Bergen County, NJ - Cabinet Storage Ideas Designed by The Hammer & Nail Inc.
http://thehammerandnail.com
#BartLidsky #HNdesigns #KitchenDesign #KitchenStorage

The dressing had to be spacious and, of course, with plenty of storage. Since we dressed all wardrobes in the house, we chose to dress this dressing room as well.
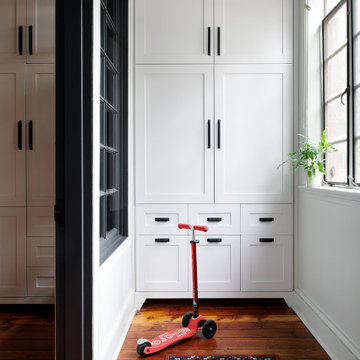
Idéer för mellanstora eklektiska garderober för könsneutrala, med skåp i shakerstil, skåp i mellenmörkt trä, mellanmörkt trägolv och brunt golv
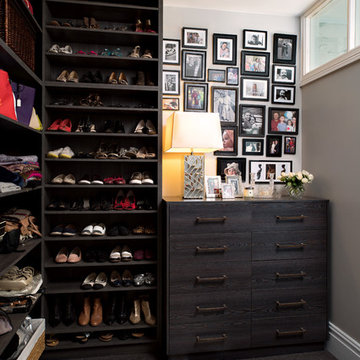
http://frolov.photography/
Idéer för att renovera ett litet eklektiskt walk-in-closet för kvinnor, med skåp i mörkt trä och heltäckningsmatta
Idéer för att renovera ett litet eklektiskt walk-in-closet för kvinnor, med skåp i mörkt trä och heltäckningsmatta
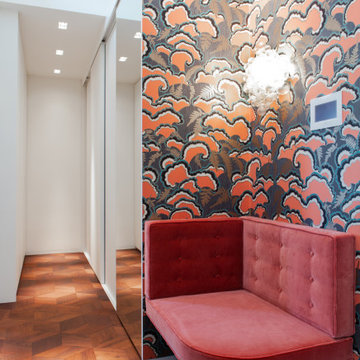
Inspiration för ett mellanstort eklektiskt walk-in-closet för könsneutrala, med släta luckor, vita skåp, mellanmörkt trägolv och brunt golv
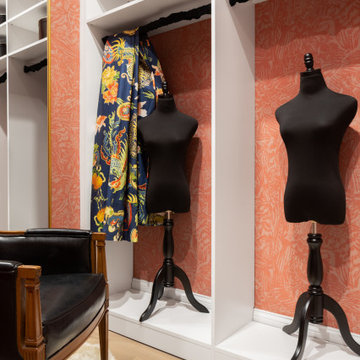
Idéer för att renovera ett mellanstort eklektiskt walk-in-closet för kvinnor, med skåp i shakerstil, vita skåp, ljust trägolv och beiget golv
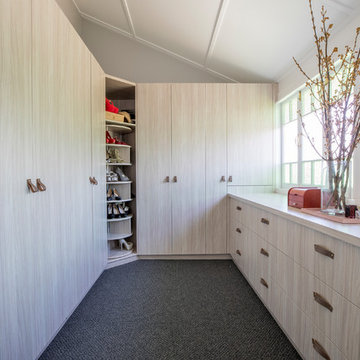
A pale timber and leather handles create a contemporary luxurious walk-in-robe in the enclosed verandah of a traditional Queenslander.
Inspiration för ett mellanstort eklektiskt walk-in-closet, med släta luckor, skåp i ljust trä, heltäckningsmatta och grått golv
Inspiration för ett mellanstort eklektiskt walk-in-closet, med släta luckor, skåp i ljust trä, heltäckningsmatta och grått golv
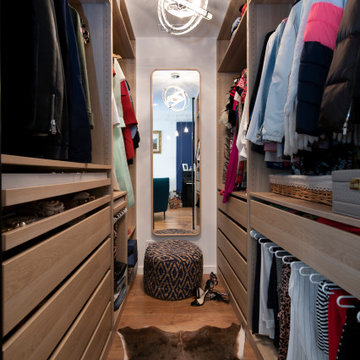
Eklektisk inredning av ett mellanstort omklädningsrum för kvinnor, med öppna hyllor, skåp i ljust trä, mellanmörkt trägolv och brunt golv
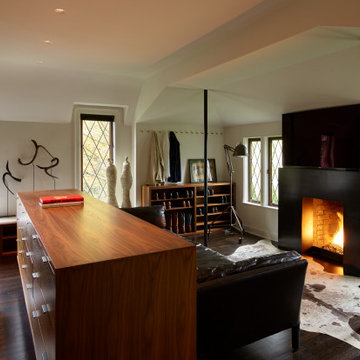
The Dressing Room was opened up to provide more space and light. Custom Walnut wardrobes, dresser, and shoe bench provide clothes storage. The blackened steel fireplace creates a warm focus for lounging.
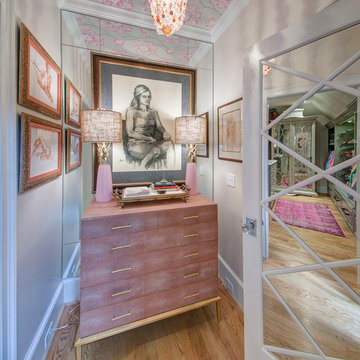
Timeless Memories Studio
Idéer för en mellanstor eklektisk garderob för kvinnor, med grå skåp och mellanmörkt trägolv
Idéer för en mellanstor eklektisk garderob för kvinnor, med grå skåp och mellanmörkt trägolv
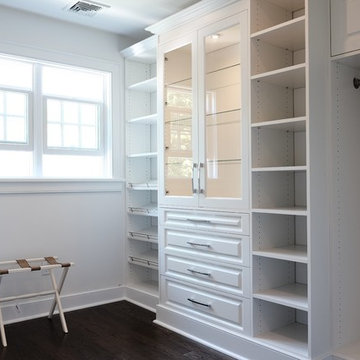
Custom Dressing Room Interior. Design and construction by hampton closet company, inc
Eklektisk inredning av ett mellanstort omklädningsrum för könsneutrala, med vita skåp, mörkt trägolv och luckor med upphöjd panel
Eklektisk inredning av ett mellanstort omklädningsrum för könsneutrala, med vita skåp, mörkt trägolv och luckor med upphöjd panel
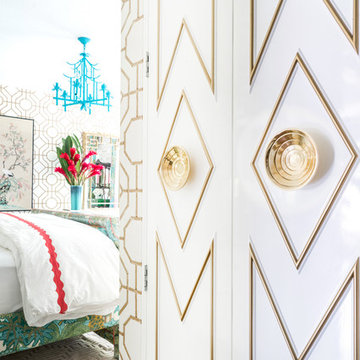
The oversized brass knobs from Liz’s Antique Hardware were a splurge I had been dreaming of for years.
Photo © Bethany Nauert
Eklektisk inredning av ett litet klädskåp för könsneutrala, med luckor med upphöjd panel, vita skåp, vinylgolv och brunt golv
Eklektisk inredning av ett litet klädskåp för könsneutrala, med luckor med upphöjd panel, vita skåp, vinylgolv och brunt golv
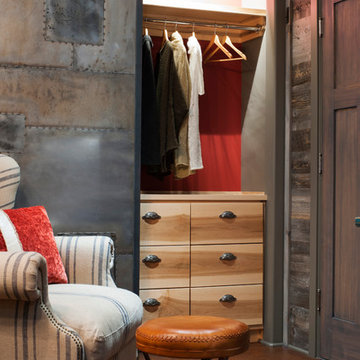
Custom guest closet behind custom distressed metal barn doors.
Photos by Ezra Marcos
Inredning av ett eklektiskt litet klädskåp för könsneutrala, med släta luckor, skåp i ljust trä och korkgolv
Inredning av ett eklektiskt litet klädskåp för könsneutrala, med släta luckor, skåp i ljust trä och korkgolv
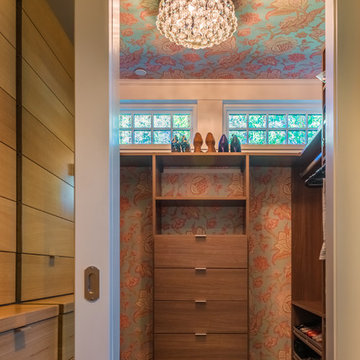
Custom walk in closet.
Ali Atri Photography
Inspiration för ett mellanstort eklektiskt walk-in-closet för kvinnor, med släta luckor, skåp i mellenmörkt trä och mörkt trägolv
Inspiration för ett mellanstort eklektiskt walk-in-closet för kvinnor, med släta luckor, skåp i mellenmörkt trä och mörkt trägolv
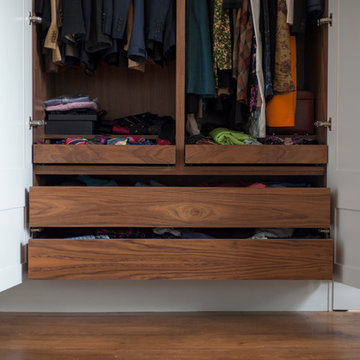
Art Deco Wardrobes in Clifton, Bristol. Inner storage featuring bespoke tie drawer and hanging space.
Idéer för att renovera ett mycket stort eklektiskt omklädningsrum för män, med vita skåp och mellanmörkt trägolv
Idéer för att renovera ett mycket stort eklektiskt omklädningsrum för män, med vita skåp och mellanmörkt trägolv
170 foton på eklektisk garderob och förvaring
1
