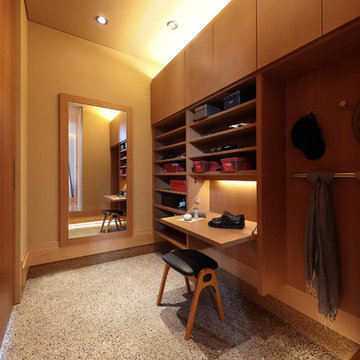1 864 foton på garderob och förvaring, med betonggolv och klinkergolv i keramik
Sortera efter:
Budget
Sortera efter:Populärt i dag
141 - 160 av 1 864 foton
Artikel 1 av 3
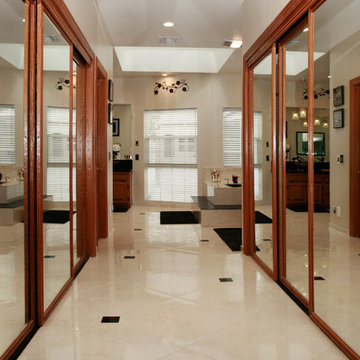
Every grand master bathroom needs a grand entrance, this hallway takes you from the master bedroom to the master bath with two vast walk in closets in both side with lard sliding mirrored doors. the floor of the bath and walk way are 24"x24" ceramic tile mimicking marble look and placed in a diamond pattern with 4"x4" black granite accent tiles.
all the wood work in this bath are original oak carpentry refinished and re-glazed.
Photography: ancel sitton
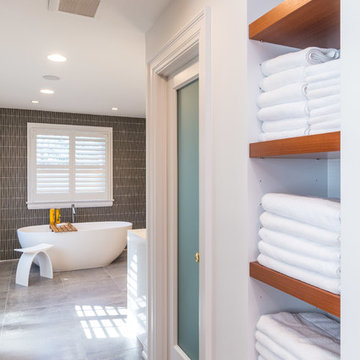
Our homeowner had worked with us in the past and asked us to design and renovate their 1980’s style master bathroom and closet into a modern oasis with a more functional layout. The original layout was chopped up and an inefficient use of space. Keeping the windows where they were, we simply swapped the vanity and the tub, and created an enclosed stool room. The shower was redesigned utilizing a gorgeous tile accent wall which was also utilized on the tub wall of the bathroom. A beautiful free-standing tub with modern tub filler were used to modernize the space and added a stunning focal point in the room. Two custom tall medicine cabinets were built to match the vanity and the closet cabinets for additional storage in the space with glass doors. The closet space was designed to match the bathroom cabinetry and provide closed storage without feeling narrow or enclosed. The outcome is a striking modern master suite that is not only functional but captures our homeowners’ great style.
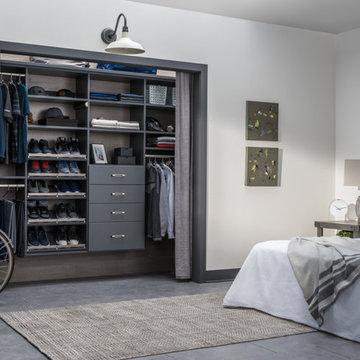
Inredning av ett modernt litet klädskåp för könsneutrala, med grå skåp, betonggolv och beiget golv
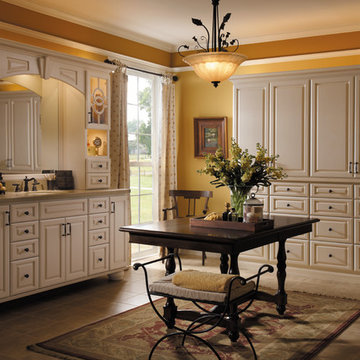
Foto på ett mellanstort vintage omklädningsrum för könsneutrala, med luckor med upphöjd panel, vita skåp och klinkergolv i keramik
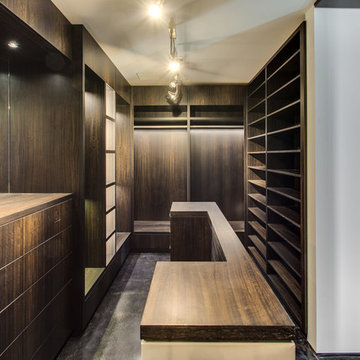
Inspiration för ett mycket stort industriellt omklädningsrum för könsneutrala, med öppna hyllor, skåp i mörkt trä, betonggolv och svart golv
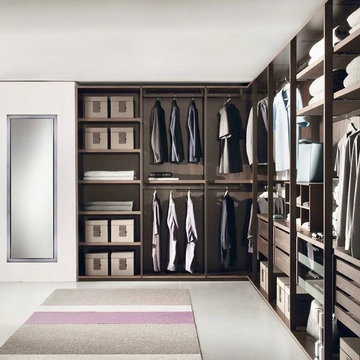
Idéer för ett stort modernt walk-in-closet för könsneutrala, med öppna hyllor, bruna skåp, betonggolv och grått golv
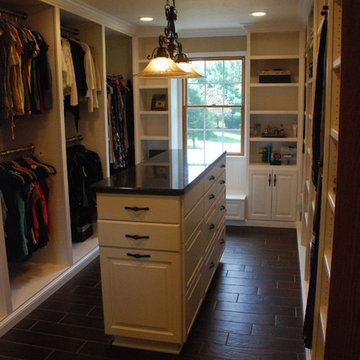
White dressing room, with open cabinets.
Inspiration för ett stort vintage omklädningsrum för kvinnor, med öppna hyllor, vita skåp och klinkergolv i keramik
Inspiration för ett stort vintage omklädningsrum för kvinnor, med öppna hyllor, vita skåp och klinkergolv i keramik
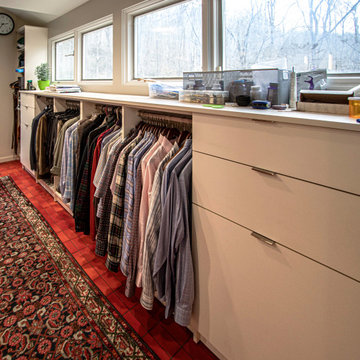
In this Mid-Century Modern home, the master bath was updated with a custom laminate vanity in Pionite Greige with a Suede finish with a bloom tip-on drawer and door system. The countertop is 2cm Sahara Beige quartz. The tile surrounding the vanity is WOW 2x6 Bejmat Tan tile. The shower walls are WOW 6x6 Bejmat Biscuit tile with 2x6 Bejmat tile in the niche. A Hansgrohe faucet, tub faucet, hand held shower, and slide bar in brushed nickel. A TOTO undermount sink, Moen grab bars, Robern swing door medicine cabinet and magnifying mirror, and TOTO one piece automated flushing toilet. The bedroom wall leading into the bathroom is a custom monolithic formica wall in Pumice with lateral swinging Lamp Monoflat Lin-X hinge door series. The client provided 50-year-old 3x6 red brick tile for the bathroom and 50-year-old oak bammapara parquet flooring in the bedroom. In the bedroom, two Rakks Black shelving racks and Stainless Steel Cable System were installed in the loft and a Stor-X closet system was installed.
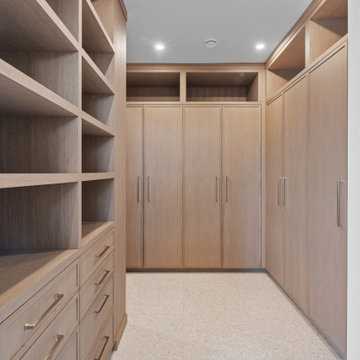
LIDA Homes Interior Designer - Sarah Ellwood
Idéer för ett stort omklädningsrum för könsneutrala, med luckor med infälld panel, skåp i mellenmörkt trä, klinkergolv i keramik och beiget golv
Idéer för ett stort omklädningsrum för könsneutrala, med luckor med infälld panel, skåp i mellenmörkt trä, klinkergolv i keramik och beiget golv
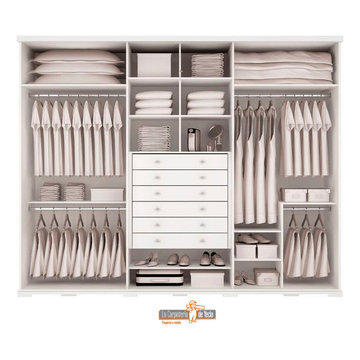
Armarios Modernos, puertas abatibles ,, Proyectos para promotoras, armarios funcionales a medida ,, puertas lacadas en blanco
Inredning av en medelhavsstil mellanstor garderob för kvinnor, med släta luckor, skåp i ljust trä, klinkergolv i keramik och beiget golv
Inredning av en medelhavsstil mellanstor garderob för kvinnor, med släta luckor, skåp i ljust trä, klinkergolv i keramik och beiget golv

Custom Built home designed to fit on an undesirable lot provided a great opportunity to think outside of the box with creating a large open concept living space with a kitchen, dining room, living room, and sitting area. This space has extra high ceilings with concrete radiant heat flooring and custom IKEA cabinetry throughout. The master suite sits tucked away on one side of the house while the other bedrooms are upstairs with a large flex space, great for a kids play area!
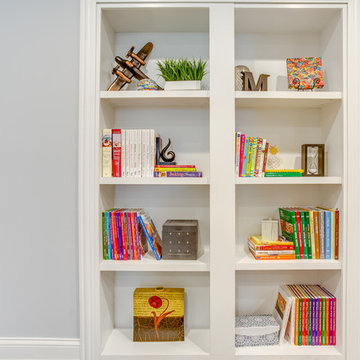
Inspiration för ett stort vintage walk-in-closet för könsneutrala, med öppna hyllor, betonggolv och grått golv
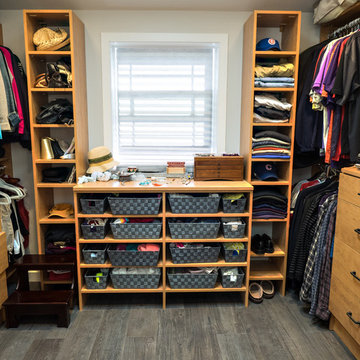
Another view of the walk-in closet. The cabinets are custom built to meet the homeowners requirements. The closet space is shared by Wife and Husband.
Visions in Photography
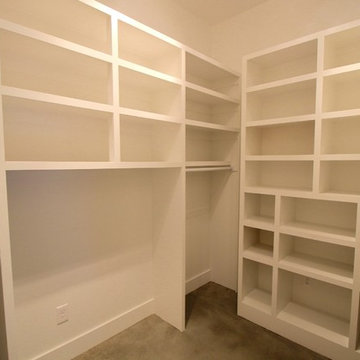
Idéer för små funkis walk-in-closets för könsneutrala, med öppna hyllor, vita skåp, betonggolv och grått golv
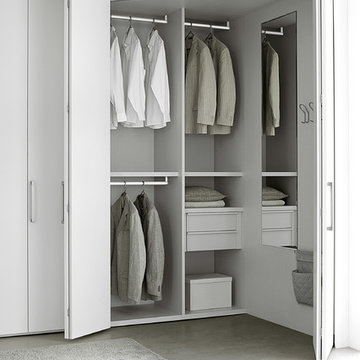
Inspiration för stora moderna klädskåp för könsneutrala, med släta luckor, vita skåp och betonggolv
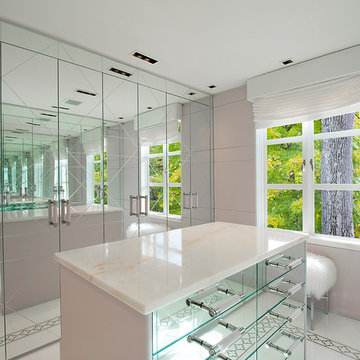
Interiors by Morris & Woodhouse Interiors LLC, Architecture by ARCHONSTRUCT LLC
© Robert Granoff
Idéer för ett litet modernt omklädningsrum för kvinnor, med klinkergolv i keramik
Idéer för ett litet modernt omklädningsrum för kvinnor, med klinkergolv i keramik
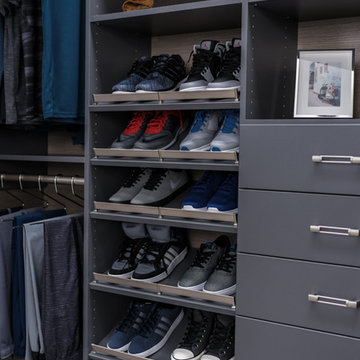
Foto på ett litet funkis klädskåp för könsneutrala, med öppna hyllor, grå skåp, betonggolv och beiget golv
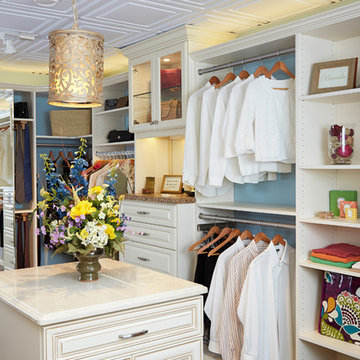
Idéer för stora lantliga walk-in-closets för könsneutrala, med luckor med upphöjd panel, vita skåp, klinkergolv i keramik och brunt golv
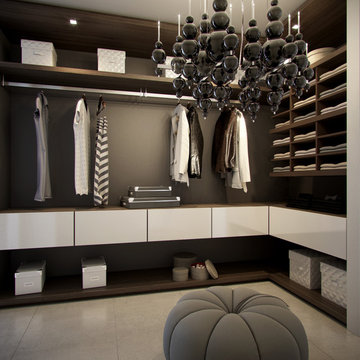
Modern inredning av ett walk-in-closet, med öppna hyllor, skåp i mörkt trä och betonggolv
1 864 foton på garderob och förvaring, med betonggolv och klinkergolv i keramik
8
