1 705 foton på garderob och förvaring, med flerfärgat golv och vitt golv
Sortera efter:
Budget
Sortera efter:Populärt i dag
41 - 60 av 1 705 foton
Artikel 1 av 3
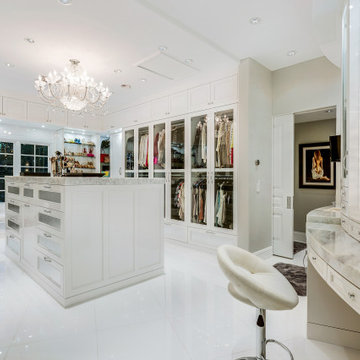
Foto på ett vintage walk-in-closet för kvinnor, med skåp i shakerstil, vita skåp och vitt golv
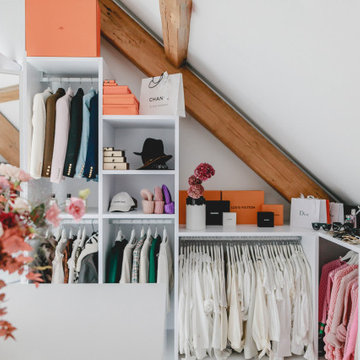
Ankleide nach Maß gefertigt mit offenen Regalen in der Dachschräge
Foto på ett stort funkis omklädningsrum för könsneutrala, med öppna hyllor, vita skåp, marmorgolv och vitt golv
Foto på ett stort funkis omklädningsrum för könsneutrala, med öppna hyllor, vita skåp, marmorgolv och vitt golv
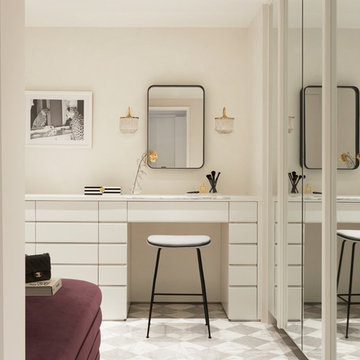
Foto på ett funkis omklädningsrum för kvinnor, med släta luckor, vita skåp och flerfärgat golv
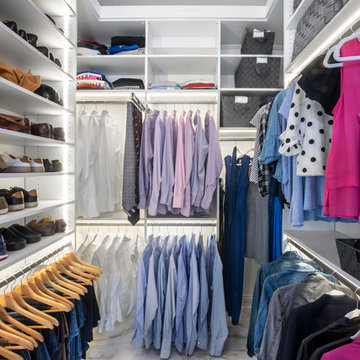
Design by Molly Anderson of Closet Works
Foto på ett mellanstort funkis walk-in-closet för könsneutrala, med skåp i shakerstil, vita skåp, marmorgolv och flerfärgat golv
Foto på ett mellanstort funkis walk-in-closet för könsneutrala, med skåp i shakerstil, vita skåp, marmorgolv och flerfärgat golv
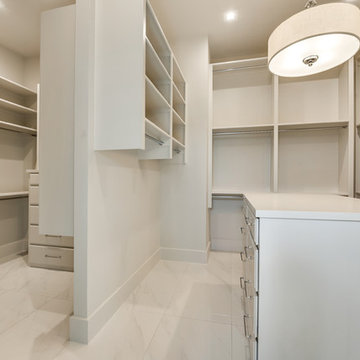
Idéer för att renovera ett stort funkis walk-in-closet för könsneutrala, med luckor med lamellpanel, vita skåp, marmorgolv och vitt golv
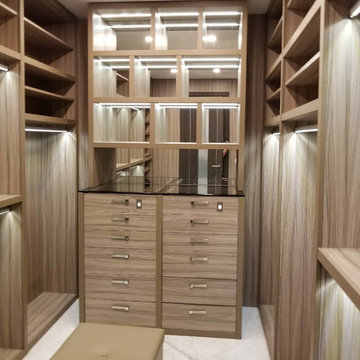
Klassisk inredning av ett stort walk-in-closet för könsneutrala, med öppna hyllor, skåp i ljust trä, marmorgolv och vitt golv
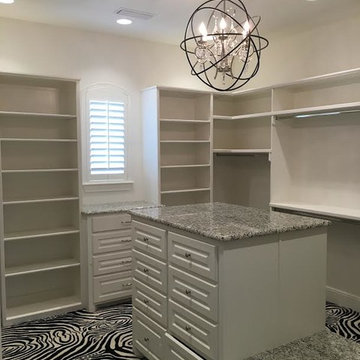
Idéer för att renovera ett stort vintage omklädningsrum, med luckor med upphöjd panel, vita skåp, heltäckningsmatta och flerfärgat golv
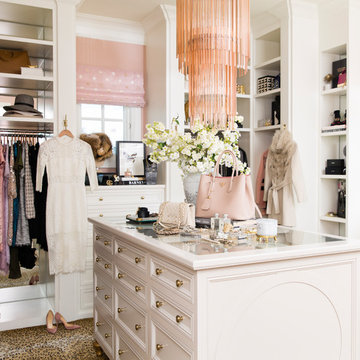
Nicole Hill Gerulat
Foto på ett vintage omklädningsrum för kvinnor, med öppna hyllor, vita skåp, heltäckningsmatta och flerfärgat golv
Foto på ett vintage omklädningsrum för kvinnor, med öppna hyllor, vita skåp, heltäckningsmatta och flerfärgat golv
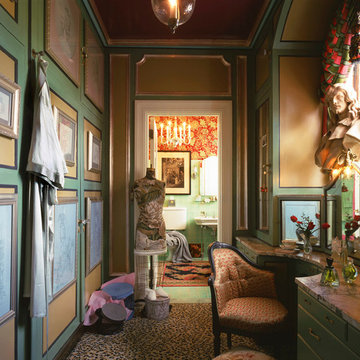
Robert Benson Photography
Exempel på ett litet klassiskt omklädningsrum för kvinnor, med gröna skåp, heltäckningsmatta och flerfärgat golv
Exempel på ett litet klassiskt omklädningsrum för kvinnor, med gröna skåp, heltäckningsmatta och flerfärgat golv

The seated vanity is accessed via the ante for quiet separation from the bedroom. As a more curated space, it sets the tone before entering the bathroom and provides easy access to the private water closet. The built-in cabinetry and tall lit mirror draw the eye upward to the silver metallic grasscloth that lines the ceiling light cove with a glamorous shimmer. As a simple transitory space without the untidiness of a sink, it provides an attractive everyday sequence that announces the entry to the en suite bathroom. A marble slab opening leads into the main bathroom amenities.

Our Princeton architects collaborated with the homeowners to customize two spaces within the primary suite of this home - the closet and the bathroom. The new, gorgeous, expansive, walk-in closet was previously a small closet and attic space. We added large windows and designed a window seat at each dormer. Custom-designed to meet the needs of the homeowners, this space has the perfect balance or hanging and drawer storage. The center islands offers multiple drawers and a separate vanity with mirror has space for make-up and jewelry. Shoe shelving is on the back wall with additional drawer space. The remainder of the wall space is full of short and long hanging areas and storage shelves, creating easy access for bulkier items such as sweaters.
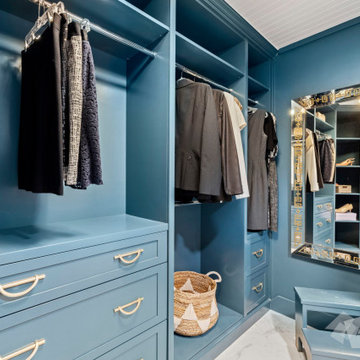
Step inside this jewel box closet and breathe in the calm. Beautiful organization, and dreamy, saturated color can make your morning better.
Custom cabinets painted with Benjamin Moore Stained Glass, and gold accent hardware combine to create an elevated experience when getting ready in the morning.
The space was originally one room with dated built ins that didn’t provide much space.
By building out a wall to divide the room and adding French doors to separate closet from dressing room, the owner was able to have a beautiful transition from public to private spaces, and a lovely area to prepare for the day.
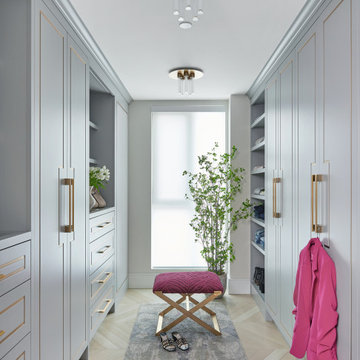
Dream Custom Dressing Room
Maritim inredning av ett stort walk-in-closet för kvinnor, med släta luckor, grå skåp, ljust trägolv och vitt golv
Maritim inredning av ett stort walk-in-closet för kvinnor, med släta luckor, grå skåp, ljust trägolv och vitt golv

The "hers" master closet is bathed in natural light and boasts custom leaded glass french doors, completely custom cabinets, a makeup vanity, towers of shoe glory, a dresser island, Swarovski crystal cabinet pulls...even custom vent covers.
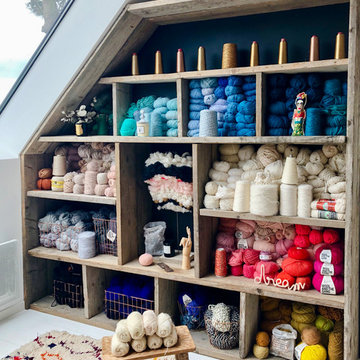
Photos : Jours & Nuits © 2019 Houzz
Idéer för en modern garderob, med öppna hyllor, skåp i mellenmörkt trä, målat trägolv och vitt golv
Idéer för en modern garderob, med öppna hyllor, skåp i mellenmörkt trä, målat trägolv och vitt golv
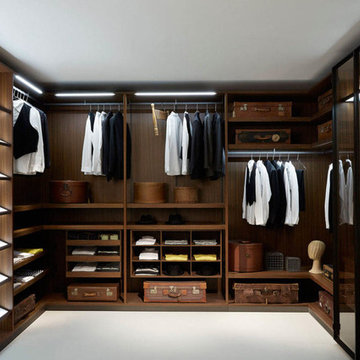
Luxury custom closet
Exempel på ett stort modernt walk-in-closet, med öppna hyllor, skåp i mörkt trä, heltäckningsmatta och vitt golv
Exempel på ett stort modernt walk-in-closet, med öppna hyllor, skåp i mörkt trä, heltäckningsmatta och vitt golv

A walk-in closet is a luxurious and practical addition to any home, providing a spacious and organized haven for clothing, shoes, and accessories.
Typically larger than standard closets, these well-designed spaces often feature built-in shelves, drawers, and hanging rods to accommodate a variety of wardrobe items.
Ample lighting, whether natural or strategically placed fixtures, ensures visibility and adds to the overall ambiance. Mirrors and dressing areas may be conveniently integrated, transforming the walk-in closet into a private dressing room.
The design possibilities are endless, allowing individuals to personalize the space according to their preferences, making the walk-in closet a functional storage area and a stylish retreat where one can start and end the day with ease and sophistication.
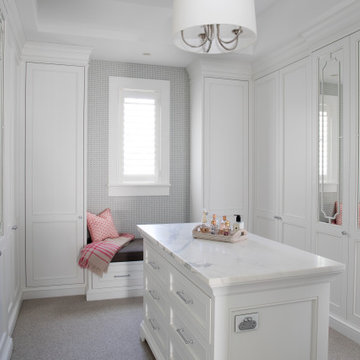
Idéer för att renovera ett vintage walk-in-closet för kvinnor, med luckor med infälld panel, vita skåp och vitt golv
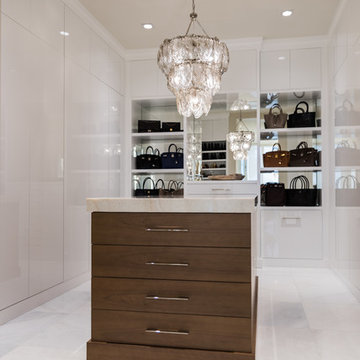
Robert Madrid Photography
Shabby chic-inspirerad inredning av ett stort walk-in-closet för kvinnor, med släta luckor, marmorgolv, vita skåp och vitt golv
Shabby chic-inspirerad inredning av ett stort walk-in-closet för kvinnor, med släta luckor, marmorgolv, vita skåp och vitt golv
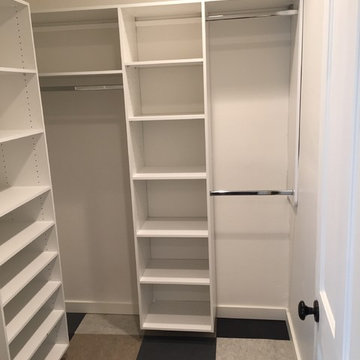
Idéer för att renovera ett stort funkis walk-in-closet för könsneutrala, med luckor med infälld panel, vita skåp, linoleumgolv och flerfärgat golv
1 705 foton på garderob och förvaring, med flerfärgat golv och vitt golv
3