868 foton på garderob och förvaring, med grått golv
Sortera efter:
Budget
Sortera efter:Populärt i dag
21 - 40 av 868 foton
Artikel 1 av 3

Jaime and Nathan have been chipping away at turning their home into their dream. We worked very closely with this couple and they have had a great input with the design and colors selection of their kitchen, vanities and walk in robe. Being a busy couple with young children, they needed a kitchen that was functional and as much storage as possible. Clever use of space and hardware has helped us maximize the storage and the layout is perfect for a young family with an island for the kids to sit at and do their homework whilst the parents are cooking and getting dinner ready.
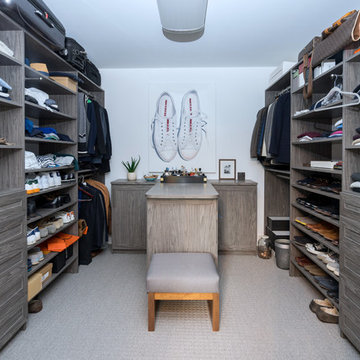
Linda McMANUS Images
Work in Progress
Idéer för mellanstora vintage walk-in-closets för män, med skåp i shakerstil, grå skåp, heltäckningsmatta och grått golv
Idéer för mellanstora vintage walk-in-closets för män, med skåp i shakerstil, grå skåp, heltäckningsmatta och grått golv
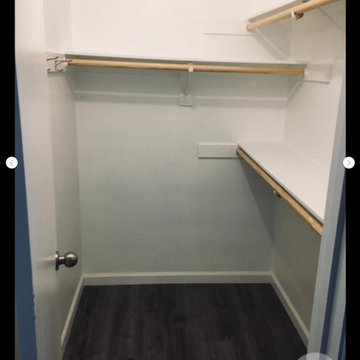
Inredning av ett modernt litet walk-in-closet för män, med laminatgolv och grått golv
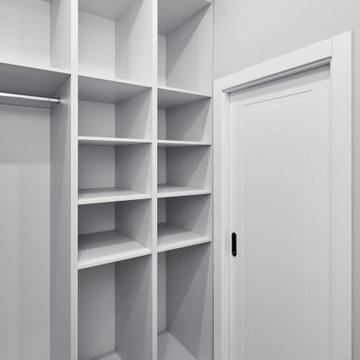
Inspiration för ett litet funkis walk-in-closet för könsneutrala, med öppna hyllor, klinkergolv i keramik och grått golv
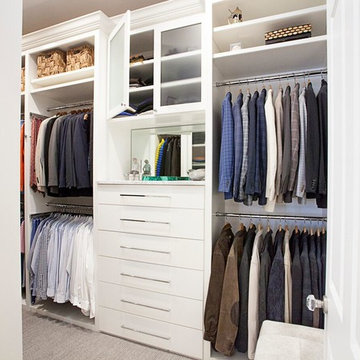
Inspiration för mellanstora klassiska walk-in-closets för män, med släta luckor, vita skåp, heltäckningsmatta och grått golv
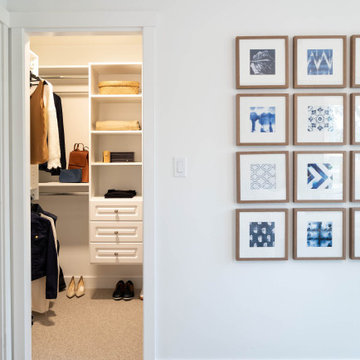
Bild på ett stort maritimt walk-in-closet, med skåp i shakerstil, vita skåp, heltäckningsmatta och grått golv

A solid core raised panel closet door installed with simple, cleanly designed stainless steel barn door hardware. The hidden floor mounted door guide, eliminates the accommodation of door swing radius while maximizing bedroom floor space and affording a versatile furniture layout. Wood look distressed porcelain plank floor tile flows seamlessly from the bedroom into the closet with a privacy lock off closet and custom built-in shelving unit.
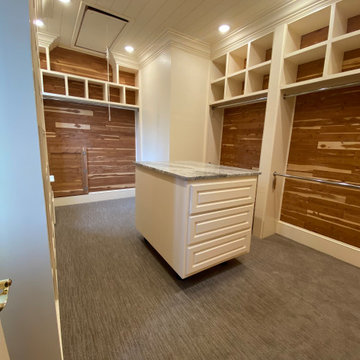
This master closet was expanded into a dressing area It previously had 2 entrances with morning bar and ladies vanity. We closed one entrance, relocated the morning bar and makeup vanity to create one large closet.
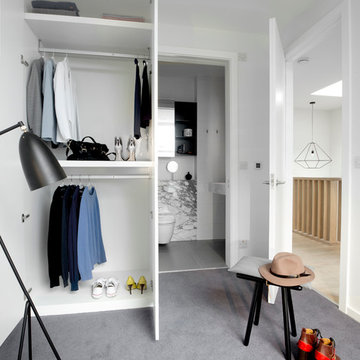
Built-in wardrobe, en-suite shower room and double bedroom with secondary en-suite study area. Solid oak balustrade and staircase with full width clear skylight above.
Photography By Pawel Regdosz
© SigmaLondon
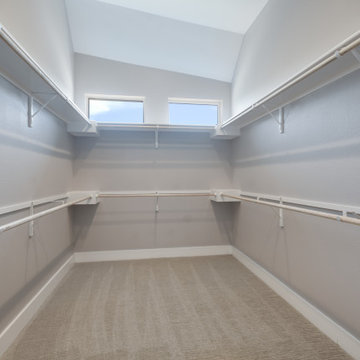
Idéer för stora funkis walk-in-closets för könsneutrala, med öppna hyllor, vita skåp, heltäckningsmatta och grått golv
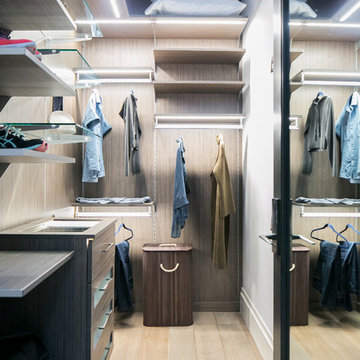
Small Closet Organization
Interior Design Firm, Robeson Design
Closet Factory (Denver)
Contractor, Earthwood Custom Remodeling, Inc.
Cabinetry, Exquisite Kitchen Design (Denver)
Photos by Ryan Garvin
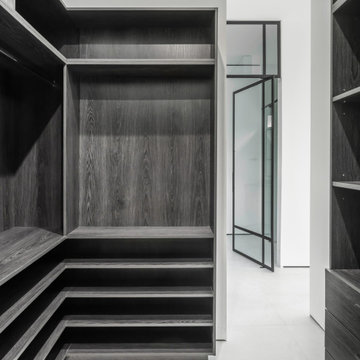
Modern inredning av en stor garderob för könsneutrala, med släta luckor, skåp i mörkt trä, klinkergolv i keramik och grått golv

The project brief was to modernise, renovate and extend an existing property in Walsall, UK. Maintaining a classic but modern style, the property was extended and finished with a light grey render and grey stone slip cladding. Large windows, lantern-style skylights and roof skylights allow plenty of light into the open-plan spaces and rooms.
The full-height stone clad gable to the rear houses the main staircase, receiving plenty of daylight
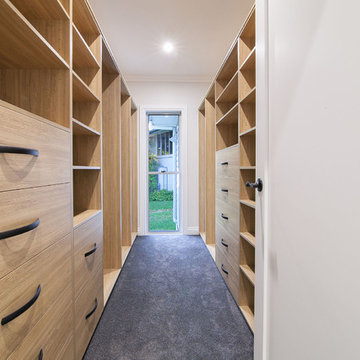
This well-designed walk-in robe makes the most of every inch of space.
Nicola Rose Photography
Idéer för ett mellanstort klassiskt walk-in-closet för könsneutrala, med heltäckningsmatta och grått golv
Idéer för ett mellanstort klassiskt walk-in-closet för könsneutrala, med heltäckningsmatta och grått golv
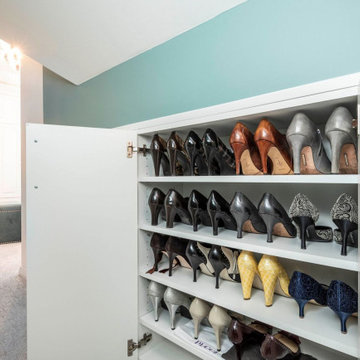
This homeowner loved her home, loved the location, but it needed updating and a more efficient use of the condensed space she had for her master bedroom/bath.
She was desirous of a spa-like master suite that not only used all spaces efficiently but was a tranquil escape to enjoy.
Her master bathroom was small, dated and inefficient with a corner shower and she used a couple small areas for storage but needed a more formal master closet and designated space for her shoes. Additionally, we were working with severely sloped ceilings in this space, which required us to be creative in utilizing the space for a hallway as well as prized shoe storage while stealing space from the bedroom. She also asked for a laundry room on this floor, which we were able to create using stackable units. Custom closet cabinetry allowed for closed storage and a fun light fixture complete the space. Her new master bathroom allowed for a large shower with fun tile and bench, custom cabinetry with transitional plumbing fixtures, and a sliding barn door for privacy.
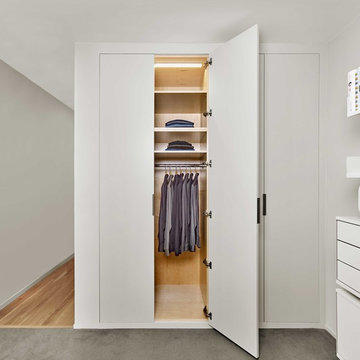
Master closet with inset doors
Cesar Rubio Photography
Webb construction
Idéer för att renovera ett mellanstort funkis klädskåp för könsneutrala, med släta luckor, vita skåp, plywoodgolv och grått golv
Idéer för att renovera ett mellanstort funkis klädskåp för könsneutrala, med släta luckor, vita skåp, plywoodgolv och grått golv
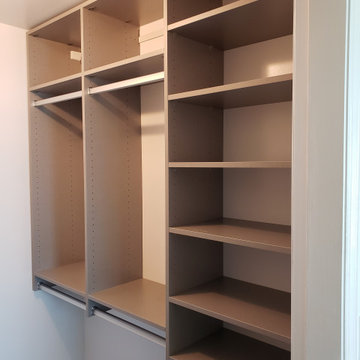
The client wanted a custom built walk-in closet that maximized the space available.
Foto på ett litet vintage walk-in-closet för män, med släta luckor, grå skåp, mellanmörkt trägolv och grått golv
Foto på ett litet vintage walk-in-closet för män, med släta luckor, grå skåp, mellanmörkt trägolv och grått golv
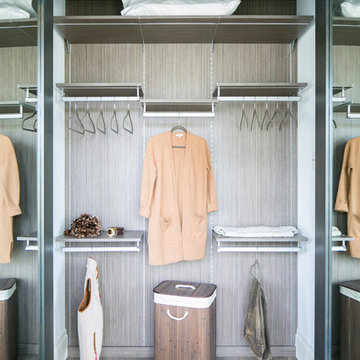
Small Closet Organization
Interior Design Firm, Robeson Design
Closet Factory (Denver)
Contractor, Earthwood Custom Remodeling, Inc.
Cabinetry, Exquisite Kitchen Design (Denver)
Photos by Ryan Garvin
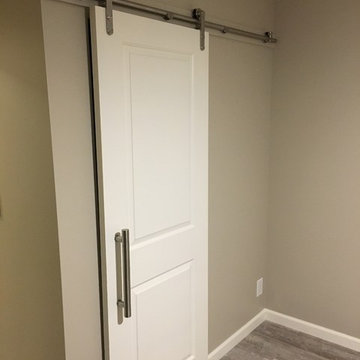
A solid core raised panel closet door installed with simple, cleanly designed stainless steel barn door hardware. The hidden floor mounted door guide, eliminates the accommodation of door swing radius while maximizing bedroom floor space and affording a versatile furniture layout. Wood look distressed porcelain plank floor tile flows seamlessly from the bedroom into the closet with a privacy lock off closet and custom built-in shelving unit.
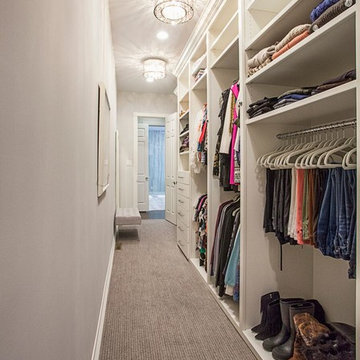
Inredning av ett klassiskt mellanstort walk-in-closet för kvinnor, med släta luckor, vita skåp, heltäckningsmatta och grått golv
868 foton på garderob och förvaring, med grått golv
2